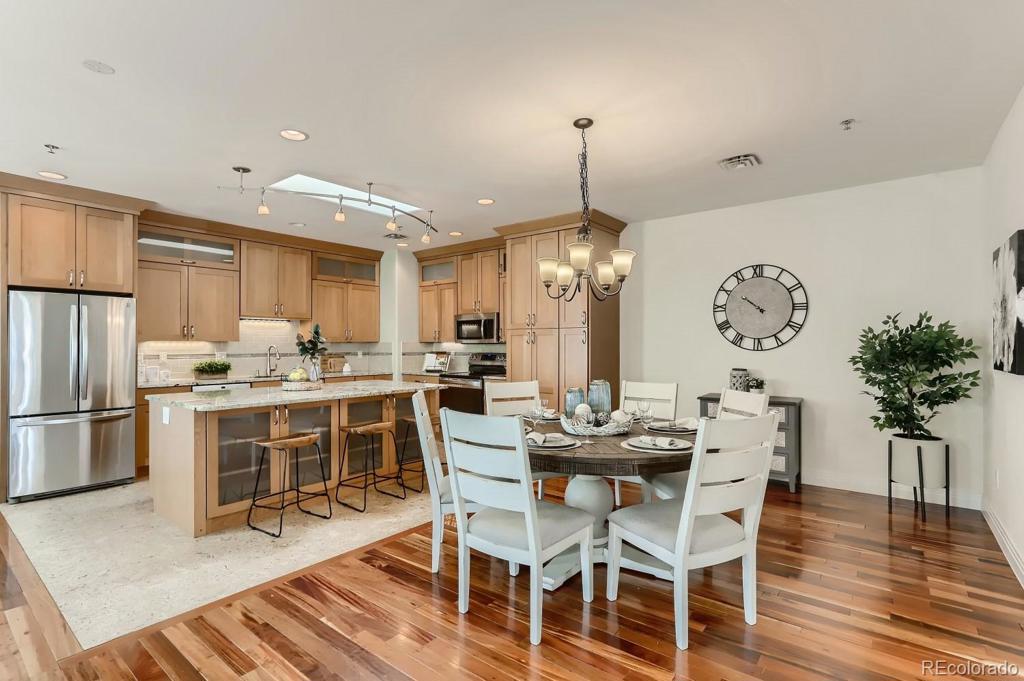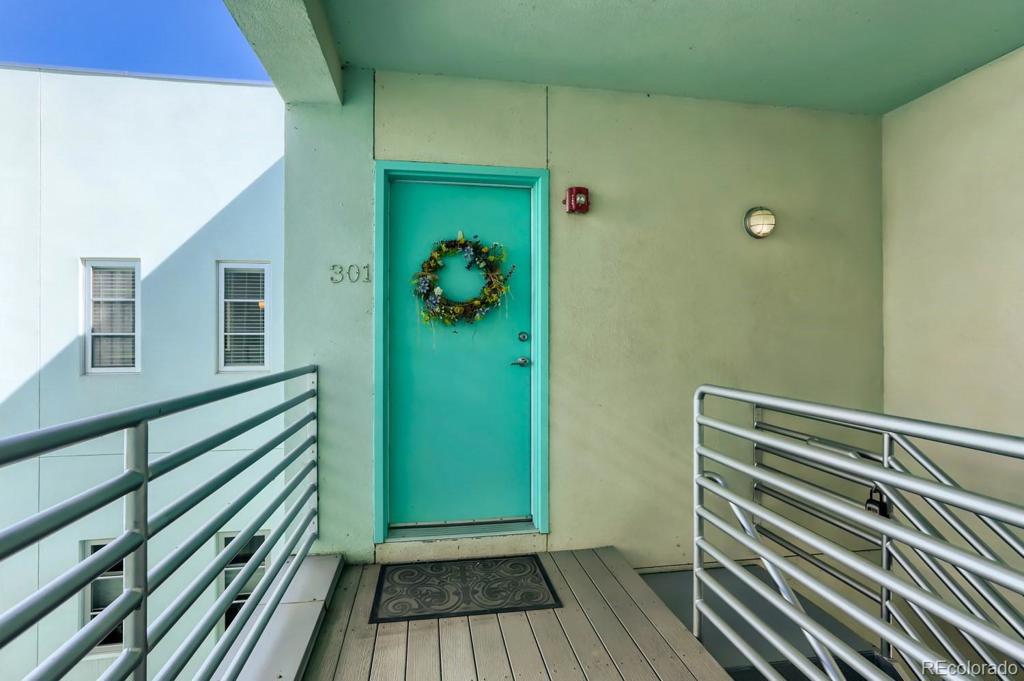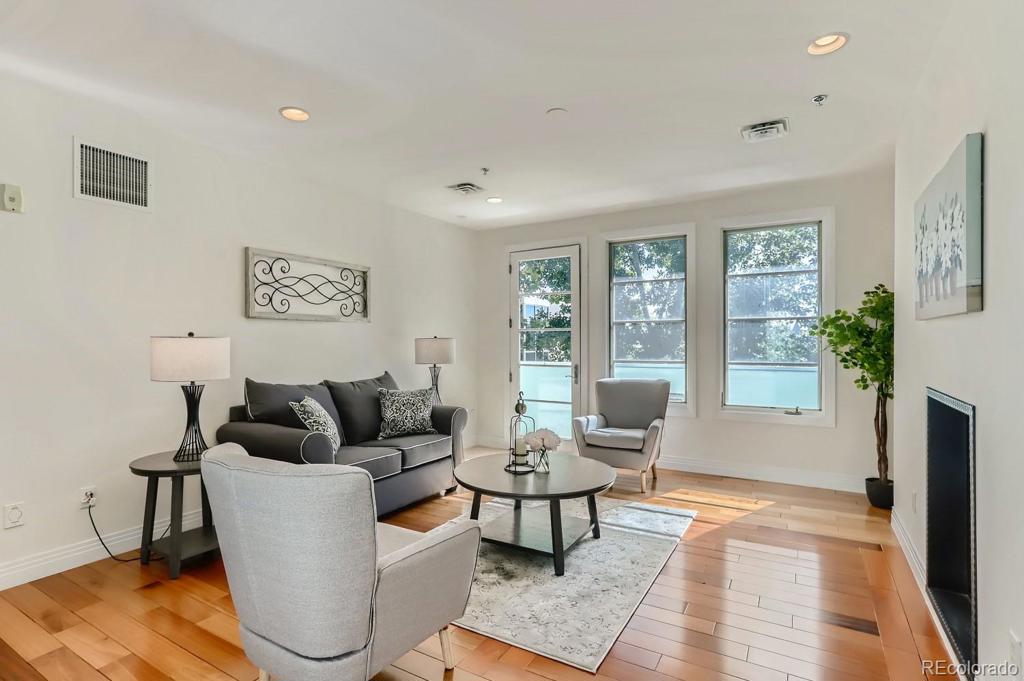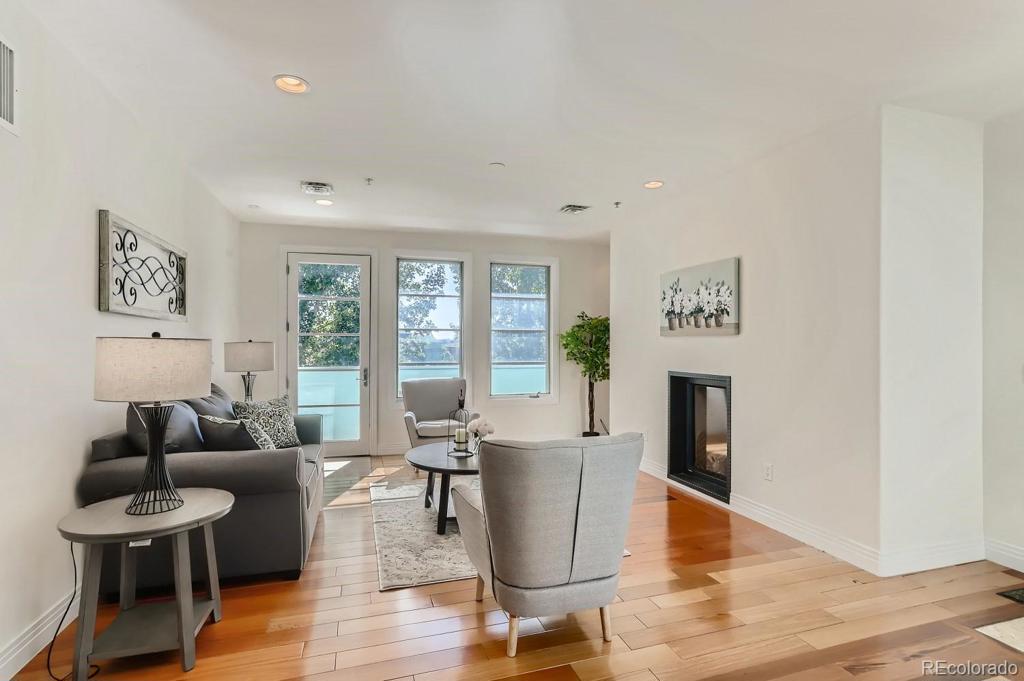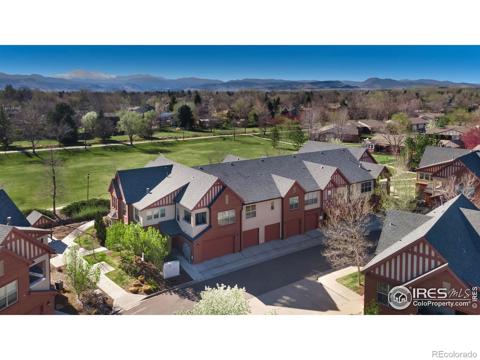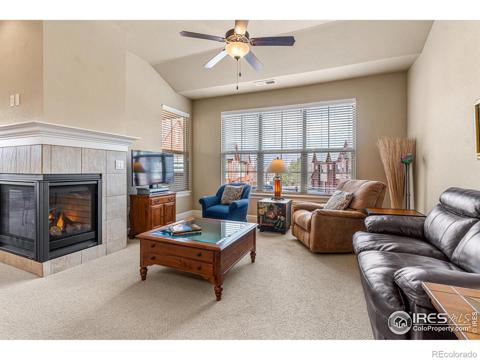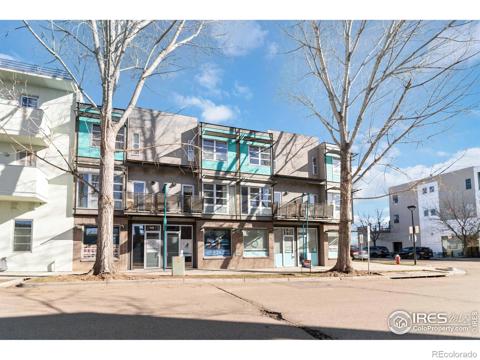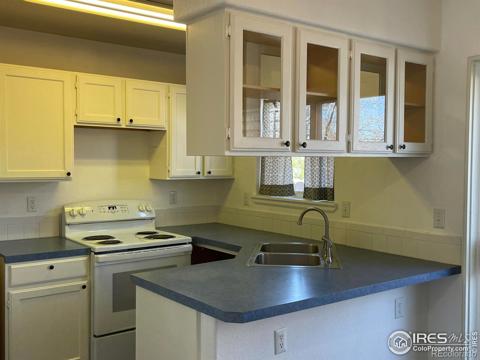710 Tenacity Drive #301
Longmont, CO 80504 — Boulder County — Prospect NeighborhoodCondominium $629,000 Sold Listing# 5881432
2 beds 3 baths 1993.00 sqft 2006 build
Updated: 01-06-2022 10:45am
Property Description
Beautifully appointed condo with an open floor plan and gleaming hardwood floors in Prospect New Town! This spacious unit opens to a living room with gas fireplace and access to private patio. The kitchen and attached dining room offers an open layout for entertaining. Kitchen features ample storage, granite countertops, kitchen island, induction stovetop, appliance storage and pull-out cabinet drawers. Primary bedroom suite is spacious with lots of natural light, walk-in closet and walk-n shower. Secondary bedroom also has a full en-suite bathroom, perfect for guests or folks wanting a bit more privacy. This single-level unit also has elevator access, making it easily accessible and a good option for those wishing to age in place. Prospect has lots of amenities within walking distance, so residents enjoy the nearby coffee shop, restaurants, parks and other amenities.
Listing Details
- Property Type
- Condominium
- Listing#
- 5881432
- Source
- REcolorado (Denver)
- Last Updated
- 01-06-2022 10:45am
- Status
- Sold
- Status Conditions
- None Known
- Der PSF Total
- 315.60
- Off Market Date
- 11-19-2021 12:00am
Property Details
- Property Subtype
- Condominium
- Sold Price
- $629,000
- Original Price
- $638,000
- List Price
- $629,000
- Location
- Longmont, CO 80504
- SqFT
- 1993.00
- Year Built
- 2006
- Bedrooms
- 2
- Bathrooms
- 3
- Parking Count
- 1
- Levels
- One
Map
Property Level and Sizes
- Lot Features
- Central Vacuum, Granite Counters, High Speed Internet, Kitchen Island, Primary Suite, No Stairs, Walk-In Closet(s)
- Common Walls
- No Common Walls
Financial Details
- PSF Total
- $315.60
- PSF Finished
- $315.60
- PSF Above Grade
- $315.60
- Previous Year Tax
- 4437.00
- Year Tax
- 2020
- Is this property managed by an HOA?
- Yes
- Primary HOA Management Type
- Professionally Managed
- Primary HOA Name
- 710 Tenacity Condominiums
- Primary HOA Phone Number
- (720) 600-6177
- Primary HOA Amenities
- Dog/Pet Wash,Elevator(s),Park,Storage
- Primary HOA Fees Included
- Capital Reserves, Exterior Maintenance w/out Roof, Insurance, Irrigation Water, Maintenance Structure, Recycling, Sewer, Snow Removal, Trash
- Primary HOA Fees
- 330.00
- Primary HOA Fees Frequency
- Monthly
- Primary HOA Fees Total Annual
- 4488.00
- Secondary HOA Management Type
- Professionally Managed
- Secondary HOA Name
- Prospect
- Secondary HOA Phone Number
- (303) 482-2213
- Secondary HOA Fees
- 44.00
- Secondary HOA Annual
- 528.00
- Secondary HOA Fees Frequency
- Monthly
Interior Details
- Interior Features
- Central Vacuum, Granite Counters, High Speed Internet, Kitchen Island, Primary Suite, No Stairs, Walk-In Closet(s)
- Appliances
- Dishwasher, Disposal, Dryer, Gas Water Heater, Microwave, Range, Self Cleaning Oven
- Laundry Features
- In Unit
- Electric
- Central Air
- Flooring
- Wood
- Cooling
- Central Air
- Heating
- Forced Air, Radiant Floor
- Fireplaces Features
- Gas,Living Room
- Utilities
- Electricity Connected, Natural Gas Connected
Exterior Details
- Features
- Balcony
- Patio Porch Features
- Wrap Around
- Water
- Public
- Sewer
- Public Sewer
Garage & Parking
- Parking Spaces
- 1
Exterior Construction
- Roof
- Other
- Construction Materials
- Stucco
- Architectural Style
- Contemporary
- Exterior Features
- Balcony
- Window Features
- Skylight(s)
- Security Features
- Carbon Monoxide Detector(s)
- Builder Source
- Public Records
Land Details
- PPA
- 0.00
Schools
- Elementary School
- Burlington
- Middle School
- Sunset
- High School
- Niwot
Walk Score®
Listing Media
- Virtual Tour
- Click here to watch tour
Contact Agent
executed in 1.414 sec.




