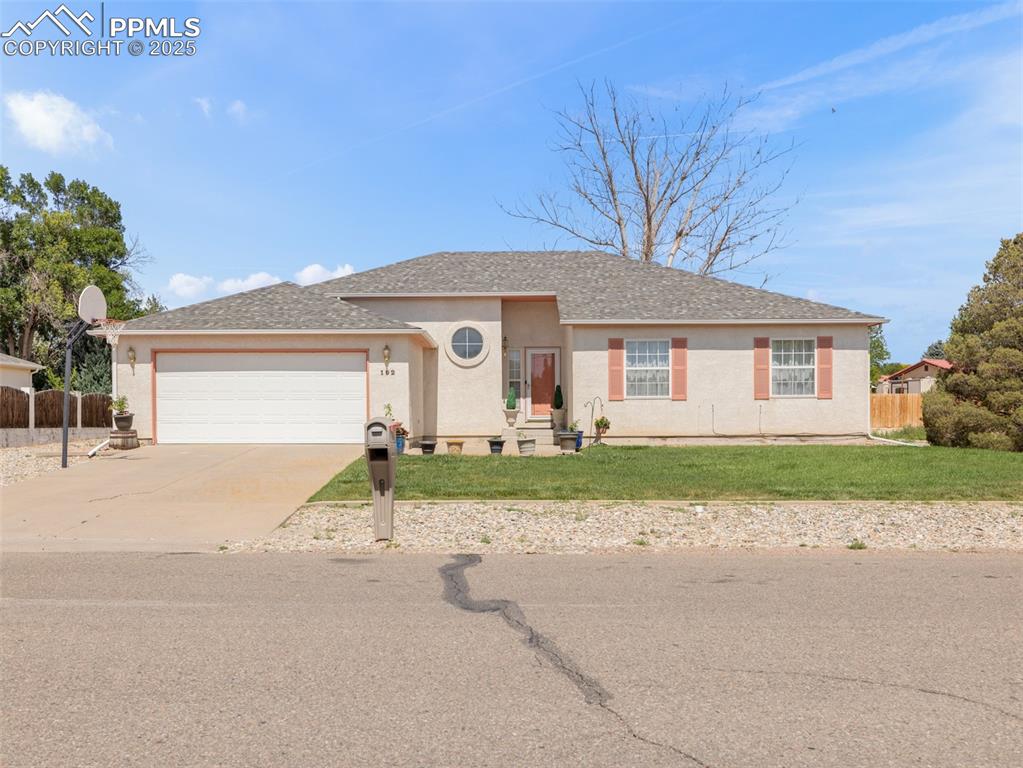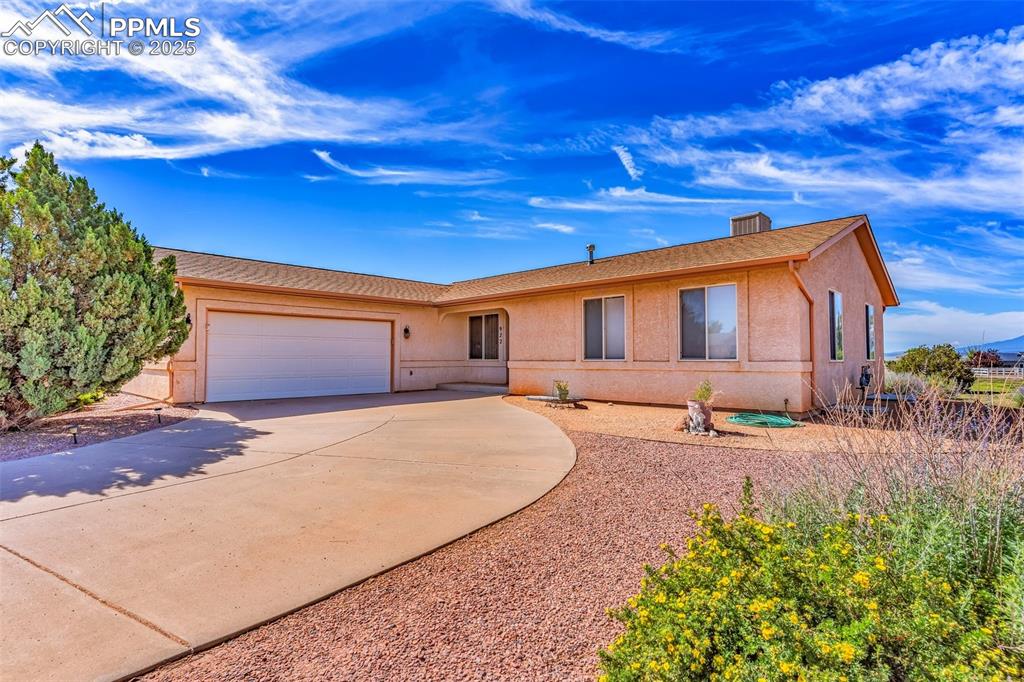950 S Los Charros Dr
Pueblo West, CO 81007 County — Pueblo West Acreage NeighborhoodResidential $379,900 Active Listing# 232786
4 beds 3 baths 1.1710 acres 1988 build
Property Description
Beautifully Maintained Home on 1.15 Acres in Pueblo West Don't miss this stunning and spacious home situated on 1.15 acres, just minutes from shopping, dining, and Lake Pueblo! Upstairs, you'll find three generously sized bedrooms, including a private owner's suite with its own full bathroom. An additional full bathroom serves the other two bedrooms. The finished basement features a fourth bedroom and a cozy additional living area—perfect for guests, a home office, or a recreational space. This home offers three distinct living areas: one on the main level, another on the lower level, and one in the basement, providing ample room for relaxation and entertainment. The open-concept kitchen boasts newer appliances and flows seamlessly into a dedicated dining area. Enjoy comfort, space, and convenience—all in a peaceful setting with room to grow.
Listing Details
- Property Type
- Residential
- Listing#
- 232786
- Source
- PAR (Pueblo)
- Last Updated
- 07-18-2025 04:18pm
- Status
- Active
Property Details
- Location
- Pueblo West, CO 81007
- Year Built
- 1988
- Acres
- 1.1710
- Bedrooms
- 4
- Bathrooms
- 3
- Garage spaces count
- 1.00
Map
Property Level and Sizes
- SqFt Upper
- 504
- SqFt Main
- 552
- SqFt Lower
- 504
- SqFt Basement
- 2112
- Lot Size Source
- 552
Financial Details
- Previous Year Tax
- 1882.00
- Year Tax
- 2024
Interior Details
- Interior Features
- Unpaved Street, Horses Allowed, RV Parking
- Fireplaces
- Tile Floors, Ceiling Fan(s), Smoke Detector/CO
- Fireplaces Number
- 1056
Exterior Details
- Features
- Trees-Front, Trees-Rear
- Lot View
- Patio-Open-Front, Deck-Covered-Rear
- Water
- 0
Room Details
- Basement Floor Bedrooms
- 0
- Upper Floor Bathrooms
- 0
- Main Floor Bathrooms
- 1
- Lower Floor Bathrooms
- 0
- Basement Floor Bathrooms
- 1
- Main Floor Bedroom
- 15X13
- Living Room Level
- 19.5X10.5
- Dining Room Level
- 11.5X9.5
- Kitchen Level
- 14X10
Garage & Parking
- Garage Spaces
- 1.00
Exterior Construction
- Building Type
- 4 Level
- Roof
- Full Basement,Completely Finished
- Exterior Features
- Trees-Front, Trees-Rear
Land Details
Schools
- School District
- 70
Walk Score®
Listing Media
- Virtual Tour
- Click here to watch tour
Contact Agent
executed in 0.271 sec.













