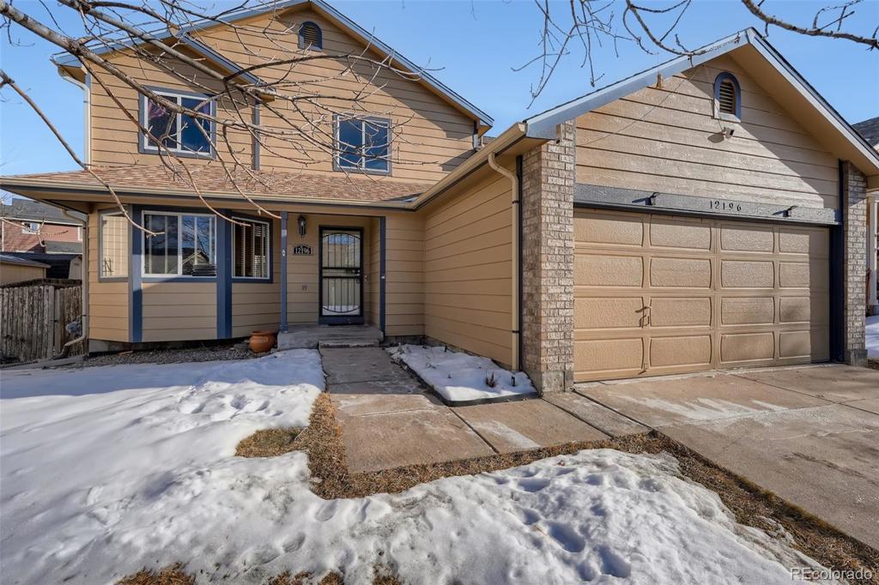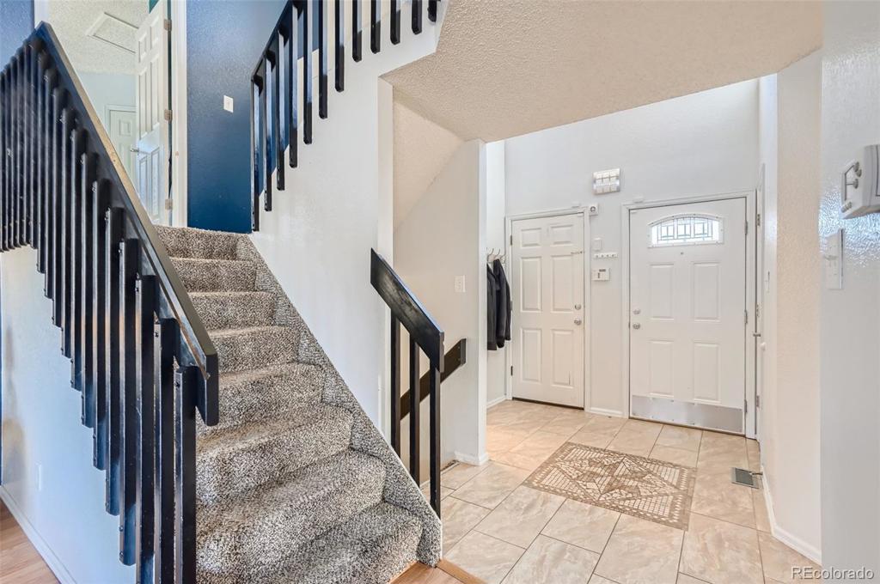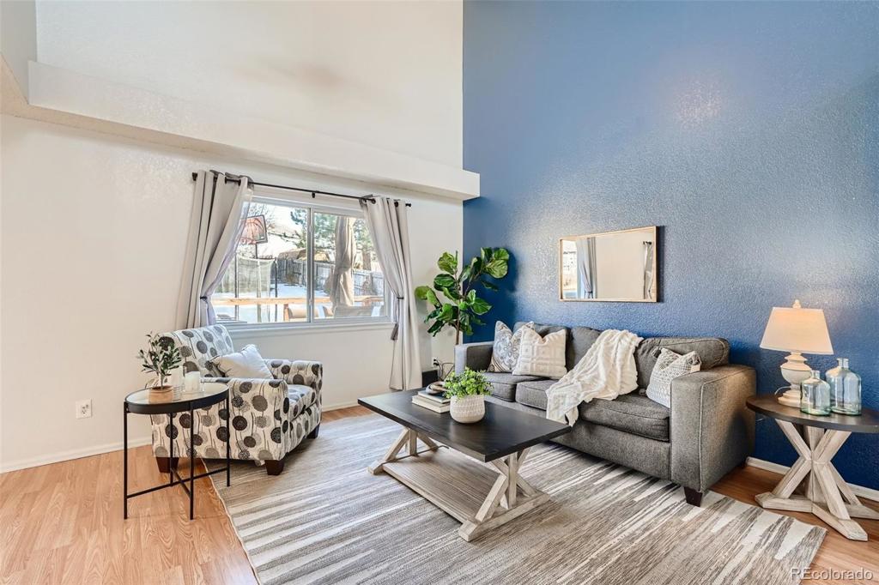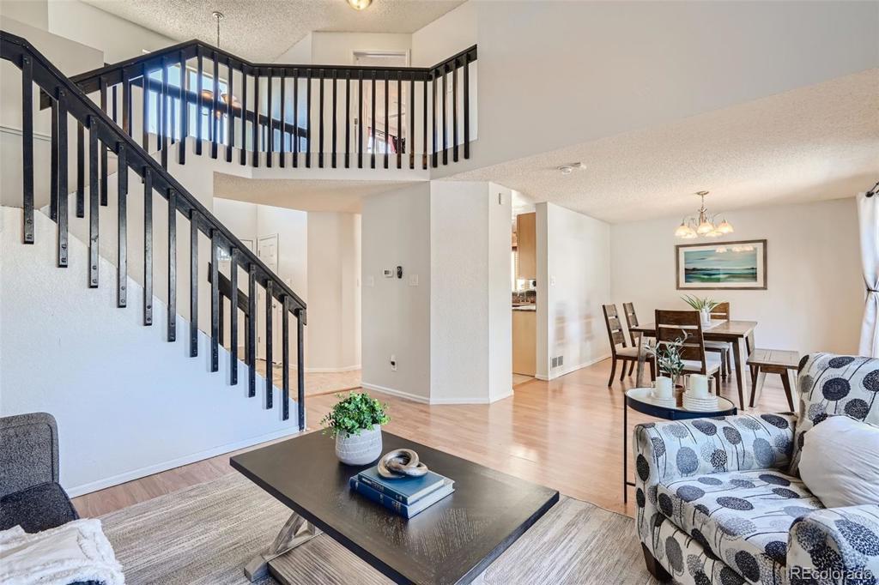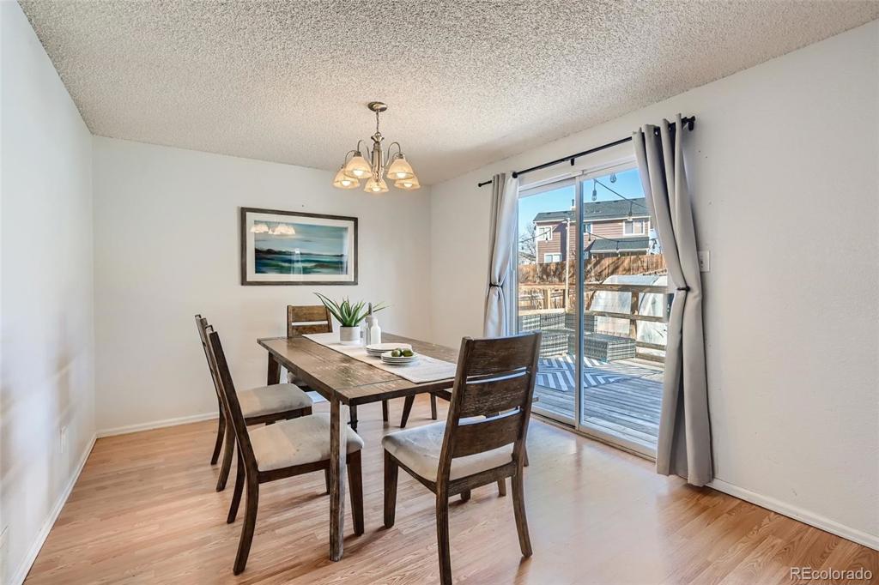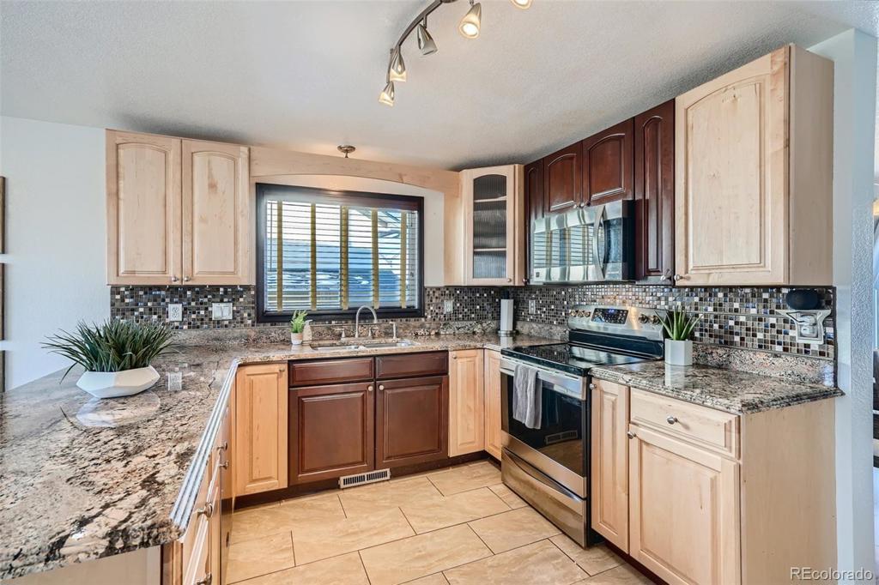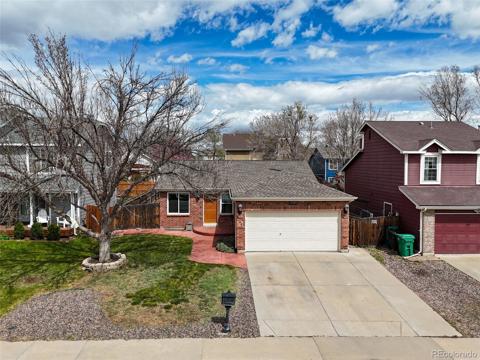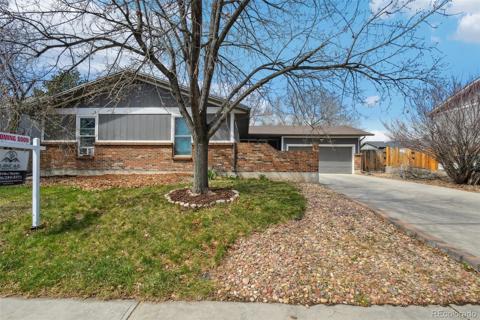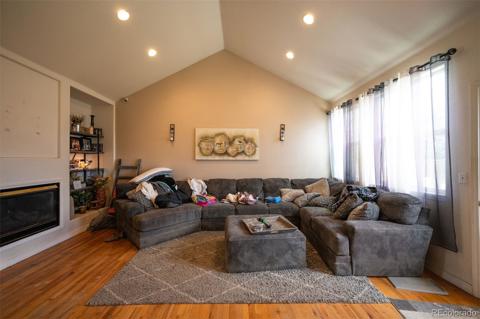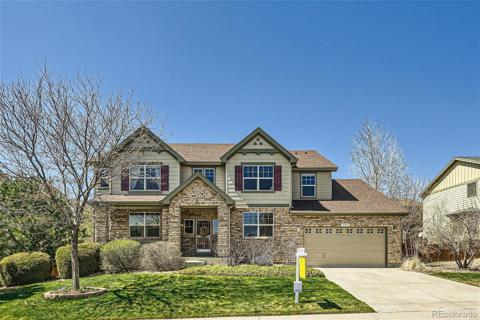12196 Grape Street
Thornton, CO 80241 — Adams County — Concord NeighborhoodResidential $581,000 Sold Listing# 7462534
4 beds 4 baths 2537.00 sqft Lot size: 7738.00 sqft 0.18 acres 1995 build
Updated: 03-15-2022 09:19am
Property Description
This home is ready for you! Located in a community with NO HOA and sits on one of the biggest lots. The welcoming entrance foyer features a powder room and coat closet. Easy garage access is also located right at the front, no need to haul groceries! The expansive living room has a lovely open concept with grand vaulted ceilings. A formal dining room sits just off the living room with plenty of space for even your largest gatherings. The kitchen has been updated, features two tone cabinets and granite counters. Not only is there a lovely breakfast nook, but also space for bar stools. Plenty of natural light! The master has it's very own level in the home, with en-suite bathroom. Two additional bedrooms are found upstairs with jack and jill bathroom. A few steps down from the entrance foyer you will find a spacious family room with cozy fireplace! Laundry is also located on this floor. Be sure to check out the finished basement! Below you will find a bedroom, bathroom, and great open space. Game room? Basement apartment? The options are endless! Don't miss the expansive backyard, complete with deck and garden space! The home does have solar, and transfer would be required. Wright Farms Anythink Library is walking distance, close to schools and shopping. Newer Trail Winds Recreation Center is just up the street. Cannot beat this location. Welcome Home!
Listing Details
- Property Type
- Residential
- Listing#
- 7462534
- Source
- REcolorado (Denver)
- Last Updated
- 03-15-2022 09:19am
- Status
- Sold
- Status Conditions
- None Known
- Der PSF Total
- 229.01
- Off Market Date
- 02-12-2022 12:00am
Property Details
- Property Subtype
- Single Family Residence
- Sold Price
- $581,000
- Original Price
- $550,000
- Base Price
- $581,000
- Location
- Thornton, CO 80241
- SqFT
- 2537.00
- Year Built
- 1995
- Acres
- 0.18
- Bedrooms
- 4
- Bathrooms
- 4
- Parking Count
- 1
- Levels
- Multi/Split
Map
Property Level and Sizes
- SqFt Lot
- 7738.00
- Lot Features
- Breakfast Nook, Built-in Features, Ceiling Fan(s), Eat-in Kitchen, Entrance Foyer, High Ceilings, High Speed Internet, Jack & Jill Bath, Primary Suite, Pantry, Vaulted Ceiling(s)
- Lot Size
- 0.18
- Foundation Details
- Slab
- Basement
- Finished,Partial
Financial Details
- PSF Total
- $229.01
- PSF Finished
- $257.19
- PSF Above Grade
- $317.31
- Previous Year Tax
- 3216.00
- Year Tax
- 2020
- Is this property managed by an HOA?
- No
- Primary HOA Fees
- 0.00
Interior Details
- Interior Features
- Breakfast Nook, Built-in Features, Ceiling Fan(s), Eat-in Kitchen, Entrance Foyer, High Ceilings, High Speed Internet, Jack & Jill Bath, Primary Suite, Pantry, Vaulted Ceiling(s)
- Appliances
- Dishwasher, Disposal, Gas Water Heater, Microwave, Oven, Refrigerator
- Electric
- Central Air
- Flooring
- Carpet, Laminate, Tile, Vinyl
- Cooling
- Central Air
- Heating
- Forced Air, Natural Gas
- Fireplaces Features
- Family Room,Gas
- Utilities
- Cable Available, Internet Access (Wired)
Exterior Details
- Features
- Garden, Private Yard
- Patio Porch Features
- Deck
- Water
- Public
- Sewer
- Public Sewer
Garage & Parking
- Parking Spaces
- 1
Exterior Construction
- Roof
- Composition
- Construction Materials
- Brick, Frame, Wood Siding
- Exterior Features
- Garden, Private Yard
- Security Features
- Carbon Monoxide Detector(s),Smoke Detector(s),Video Doorbell
- Builder Source
- Public Records
Land Details
- PPA
- 3227777.78
- Road Frontage Type
- Public Road
- Road Responsibility
- Public Maintained Road
- Road Surface Type
- Paved
Schools
- Elementary School
- Skyview
- Middle School
- Shadow Ridge
- High School
- Horizon
Walk Score®
Listing Media
- Virtual Tour
- Click here to watch tour
Contact Agent
executed in 1.354 sec.




