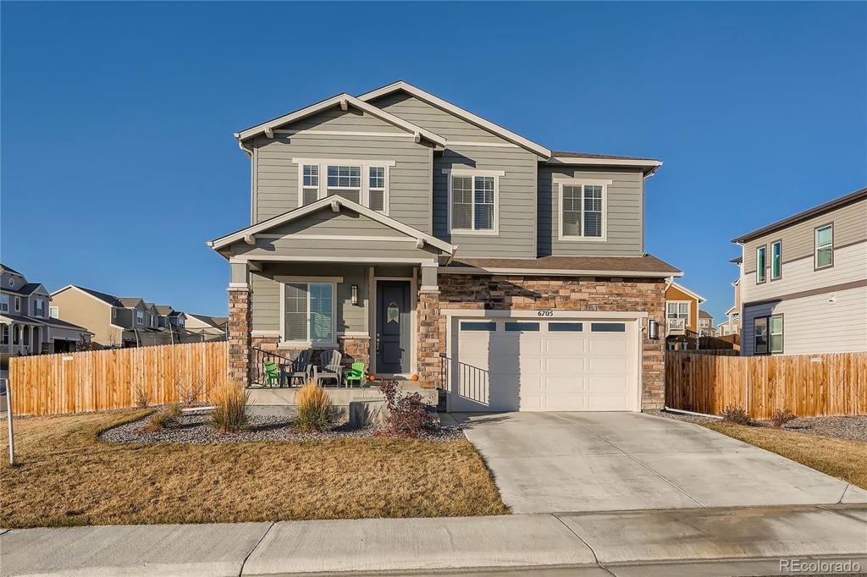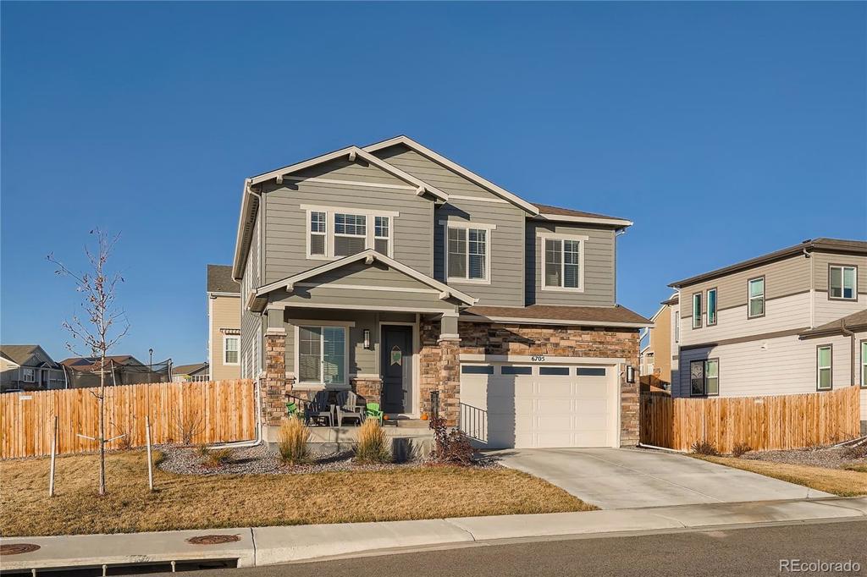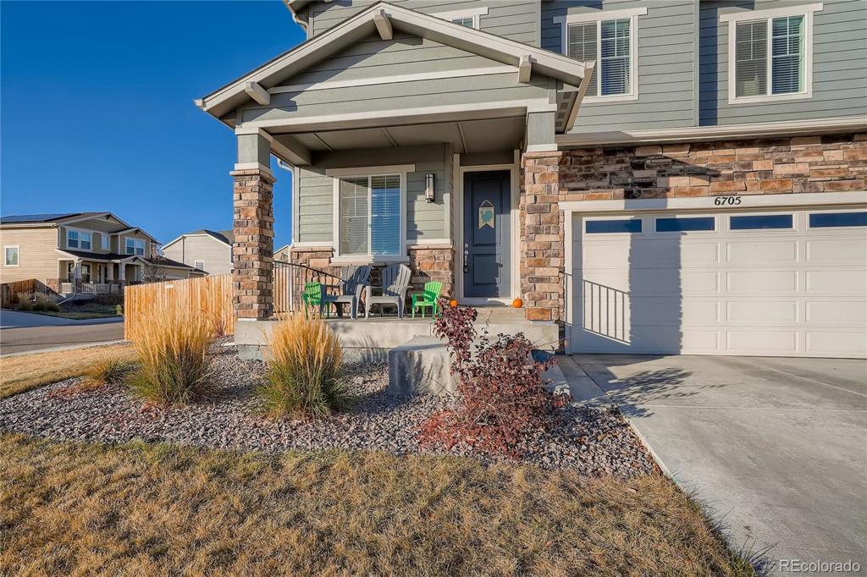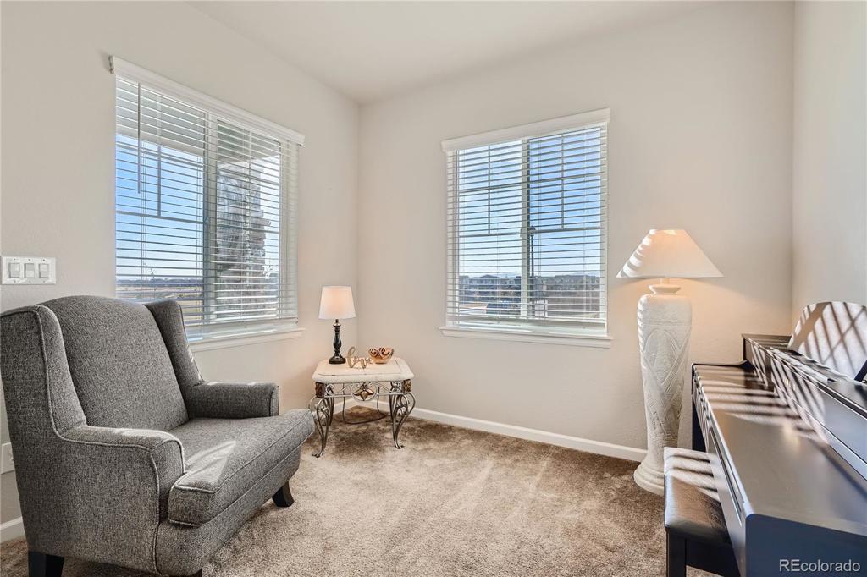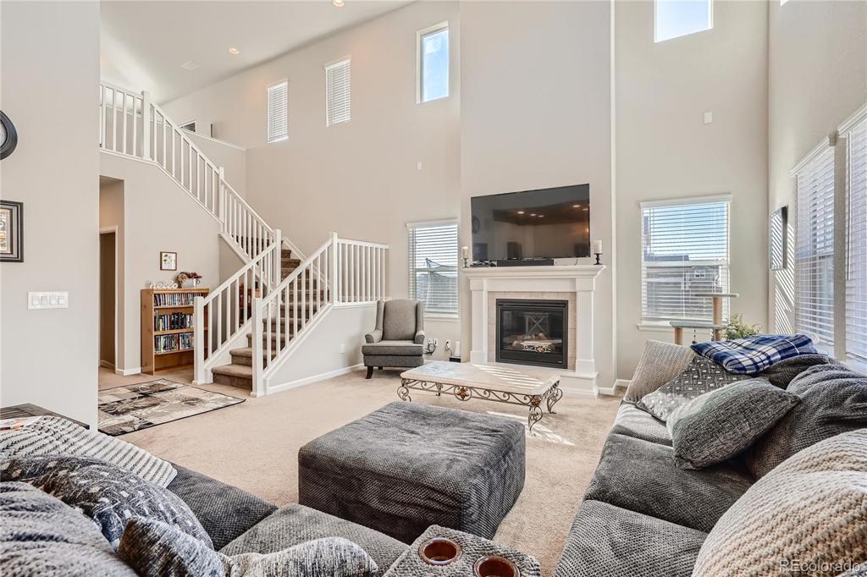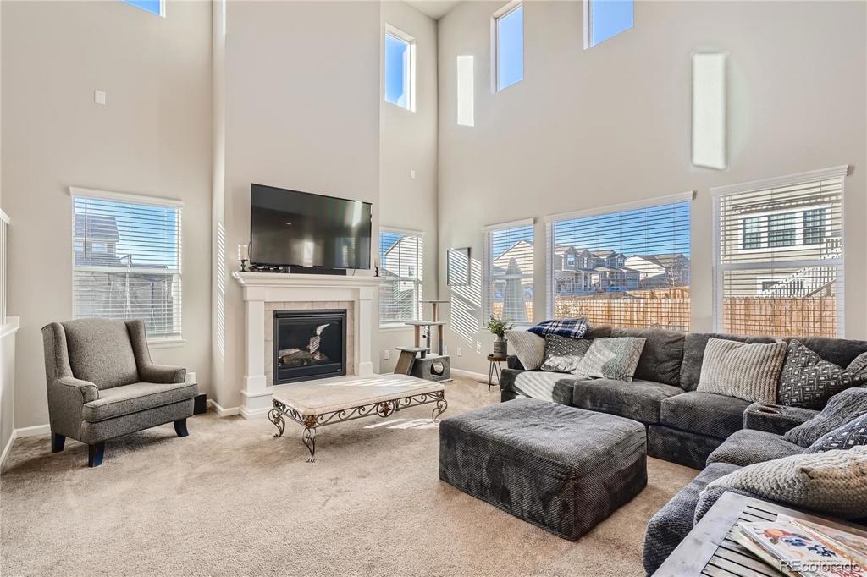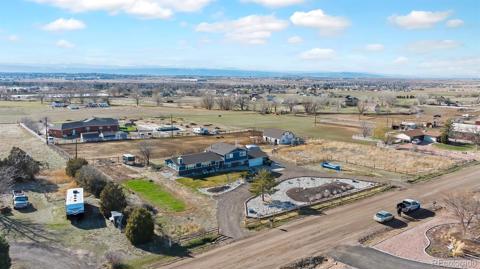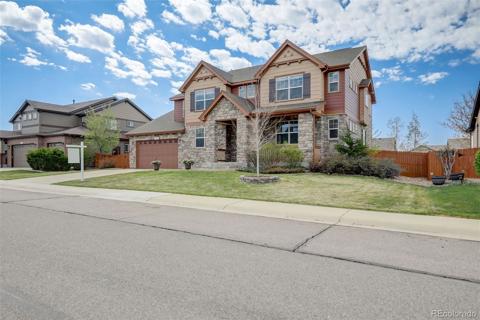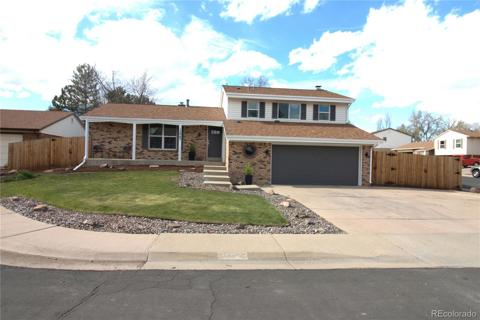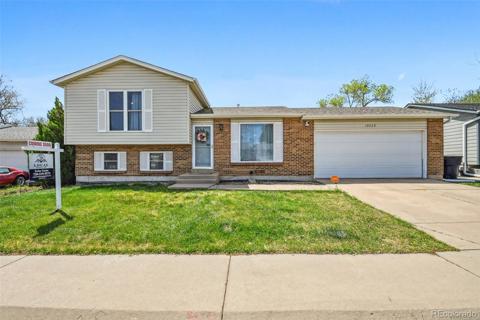6705 E 134th Avenue
Thornton, CO 80602 — Adams County — Amber Creek NeighborhoodResidential $635,000 Sold Listing# 9906841
3 beds 3 baths 3518.00 sqft Lot size: 6534.00 sqft 0.15 acres 2018 build
Updated: 01-14-2022 12:58pm
Property Description
Beautiful 3-bedroom, 3-bathroom, 2-story home on corner lot located just across the street from the park and open space. Mountain Views from your front porch! Vaulted and open floor plan that is flooded with light! The main floor features a formal sitting room or could be used as a study, powder room, large open living room with gas fireplace, floor to ceiling windows, and is open to the kitchen. The Kitchen has beautiful white cabinets, granite countertops, oversized kitchen island, stainless steel appliances, including a gas stove all stay! The dining area is a nook carved out of the kitchen creating an easy flow for entertaining with access to the fully landscaped backyard. The upper level features the spacious master retreat with large master bathroom featuring granite counters, white cabinets, large shower, linen closet, and spacious walk-in closet. There are two more bedrooms along with a full-sized hall bathroom with the same counters and cabinets as the rest of the home. In addition to the bedrooms the upper level features a spacious loft and laundry room. The full basement is unfinished with tall ceilings and rough-in plumbing for future finish. Location Location Location! Across from the Amber Creek Park with connecting trails to nearby West Ridge Elementary, Riverdale Park, Marshall Lakes and so much more. Close to Trail Winds Recreation Center and a brand-new King Soopers
Listing Details
- Property Type
- Residential
- Listing#
- 9906841
- Source
- REcolorado (Denver)
- Last Updated
- 01-14-2022 12:58pm
- Status
- Sold
- Status Conditions
- None Known
- Der PSF Total
- 180.50
- Off Market Date
- 12-01-2021 12:00am
Property Details
- Property Subtype
- Single Family Residence
- Sold Price
- $635,000
- Original Price
- $635,000
- List Price
- $635,000
- Location
- Thornton, CO 80602
- SqFT
- 3518.00
- Year Built
- 2018
- Acres
- 0.15
- Bedrooms
- 3
- Bathrooms
- 3
- Parking Count
- 1
- Levels
- Two
Map
Property Level and Sizes
- SqFt Lot
- 6534.00
- Lot Features
- Ceiling Fan(s), Eat-in Kitchen, Entrance Foyer, Granite Counters, High Ceilings, Primary Suite, Open Floorplan, Pantry, Smoke Free, Vaulted Ceiling(s), Walk-In Closet(s)
- Lot Size
- 0.15
- Basement
- Unfinished
Financial Details
- PSF Total
- $180.50
- PSF Finished
- $272.07
- PSF Above Grade
- $272.07
- Previous Year Tax
- 5369.00
- Year Tax
- 2020
- Is this property managed by an HOA?
- Yes
- Primary HOA Management Type
- Professionally Managed
- Primary HOA Name
- Amber Creek Metro District
- Primary HOA Phone Number
- (720) 541-7725
- Primary HOA Website
- http://ambercreekmetro.org/
- Primary HOA Amenities
- Park,Playground
- Primary HOA Fees Included
- Maintenance Grounds, Recycling, Snow Removal, Trash
- Primary HOA Fees
- 0.00
- Primary HOA Fees Frequency
- Included in Property Tax
Interior Details
- Interior Features
- Ceiling Fan(s), Eat-in Kitchen, Entrance Foyer, Granite Counters, High Ceilings, Primary Suite, Open Floorplan, Pantry, Smoke Free, Vaulted Ceiling(s), Walk-In Closet(s)
- Appliances
- Dishwasher, Disposal, Gas Water Heater, Microwave, Oven, Range, Refrigerator
- Laundry Features
- In Unit
- Electric
- Air Conditioning-Room
- Flooring
- Carpet, Tile, Wood
- Cooling
- Air Conditioning-Room
- Heating
- Forced Air, Natural Gas
- Fireplaces Features
- Living Room
- Utilities
- Cable Available, Electricity Connected, Natural Gas Connected, Phone Available
Exterior Details
- Features
- Private Yard
- Patio Porch Features
- Front Porch,Patio
- Lot View
- Mountain(s)
- Water
- Public
- Sewer
- Public Sewer
Garage & Parking
- Parking Spaces
- 1
- Parking Features
- Concrete
Exterior Construction
- Roof
- Composition
- Construction Materials
- Frame
- Architectural Style
- Contemporary
- Exterior Features
- Private Yard
- Window Features
- Double Pane Windows, Window Coverings
- Builder Name
- TRI Pointe Homes
- Builder Source
- Public Records
Land Details
- PPA
- 4233333.33
- Road Frontage Type
- Public Road
- Road Responsibility
- Public Maintained Road
- Road Surface Type
- Paved
Schools
- Elementary School
- West Ridge
- Middle School
- Roger Quist
- High School
- Riverdale Ridge
Walk Score®
Listing Media
- Virtual Tour
- Click here to watch tour
Contact Agent
executed in 1.459 sec.




