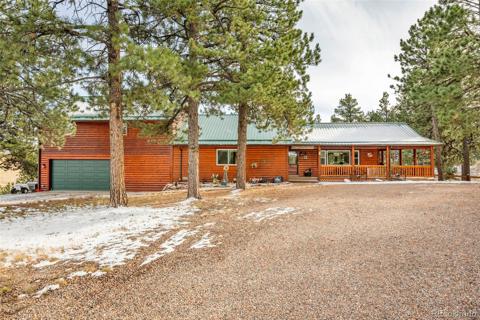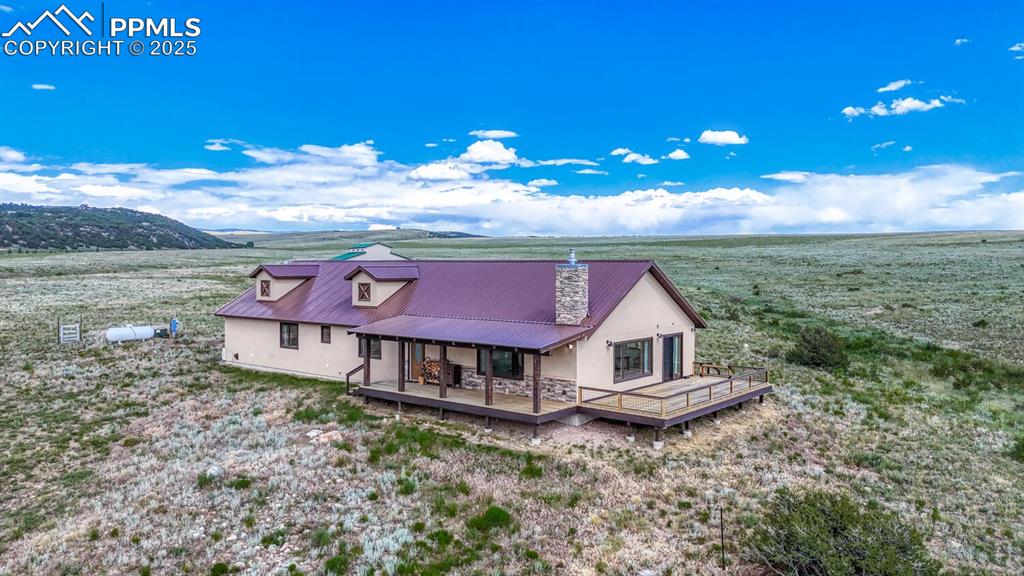1610 Timber Ridge Road
Westcliffe, CO 81252 — Custer County — Timber Ridge Ranch NeighborhoodResidential $998,000 Active Listing# 9334936
3 beds 2 baths 2264.00 sqft Lot size: 1533312.00 sqft 35.20 acres 2020 build
Property Description
Endless skies. Unstoppable views. And 35 acres of pure Colorado potential. This 2,264 sq ft custom home isn’t just a place—it’s a statement. A bold blend of craftsmanship and untamed beauty, it offers the space to live large, breathe deep, and finish what nature and vision have already begun. Step inside and feel the volume—vaulted tongue-and-groove ceilings stretch above you and a towering stone fireplace commands attention at the heart of the home. The kitchen? It’s as functional as it is unforgettable, with a walk-in pantry, custom wood cabinetry, spacious island, and antler lighting that sets the mood for mountain living with just the right edge of wild. The dining room opens to a deck made for sunrises, stargazing, or a well-earned glass of something cold. The massive covered porch wraps you in quiet comfort, where time slows and the views never get old. Retreat to the primary suite and sink into a jetted tub, step into the walk-in shower, or simply relax in your private sunroom—your own haven within a haven. A huge walk-in closet, dual vanities, and smart storage complete the space. Two additional bedrooms share a Jack-and-Jill bathroom, while a large laundry/utility room makes daily life feel effortless. The attached 2-car garage, 40x40x12 large workshop, and storage shed give you room for all your passions and plans. A whole-house generator keeps things running no matter what, and the partially fenced acreage is ready for horses, hobbies, or whatever your Colorado dream demands. Some interior trim work remains—your chance to put your signature on a home that’s already unforgettable. Powerful, peaceful, and full of promise—this is your canvas. Call today to schedule a tour of this single level rancher.
Listing Details
- Property Type
- Residential
- Listing#
- 9334936
- Source
- REcolorado (Denver)
- Last Updated
- 07-18-2025 12:09am
- Status
- Active
- Off Market Date
- 11-30--0001 12:00am
Property Details
- Property Subtype
- Single Family Residence
- Sold Price
- $998,000
- Original Price
- $998,000
- Location
- Westcliffe, CO 81252
- SqFT
- 2264.00
- Year Built
- 2020
- Acres
- 35.20
- Bedrooms
- 3
- Bathrooms
- 2
- Levels
- One
Map
Property Level and Sizes
- SqFt Lot
- 1533312.00
- Lot Features
- Ceiling Fan(s), Entrance Foyer, High Ceilings, Jack & Jill Bathroom, Kitchen Island, No Stairs, Open Floorplan, Pantry, Primary Suite, Smoke Free, T&G Ceilings, Vaulted Ceiling(s), Walk-In Closet(s)
- Lot Size
- 35.20
- Basement
- Crawl Space
Financial Details
- Previous Year Tax
- 2643.00
- Year Tax
- 2024
- Is this property managed by an HOA?
- Yes
- Primary HOA Name
- Timbe Ridge Ranch
- Primary HOA Phone Number
- 719-639-8234
- Primary HOA Fees
- 369.00
- Primary HOA Fees Frequency
- Annually
Interior Details
- Interior Features
- Ceiling Fan(s), Entrance Foyer, High Ceilings, Jack & Jill Bathroom, Kitchen Island, No Stairs, Open Floorplan, Pantry, Primary Suite, Smoke Free, T&G Ceilings, Vaulted Ceiling(s), Walk-In Closet(s)
- Appliances
- Dryer, Gas Water Heater, Microwave, Oven, Range Hood, Refrigerator, Washer
- Laundry Features
- Sink
- Electric
- Other
- Cooling
- Other
- Heating
- Forced Air, Propane
- Fireplaces Features
- Living Room, Wood Burning
- Utilities
- Electricity Connected, Propane
Exterior Details
- Water
- Well
- Sewer
- Septic Tank
Garage & Parking
Exterior Construction
- Roof
- Metal
- Construction Materials
- Frame, Stone, Stucco
- Builder Source
- Public Records
Land Details
- PPA
- 0.00
- Sewer Fee
- 0.00
Schools
- Elementary School
- Custer County
- Middle School
- Custer County
- High School
- Custer County
Walk Score®
Contact Agent
executed in 0.281 sec.













