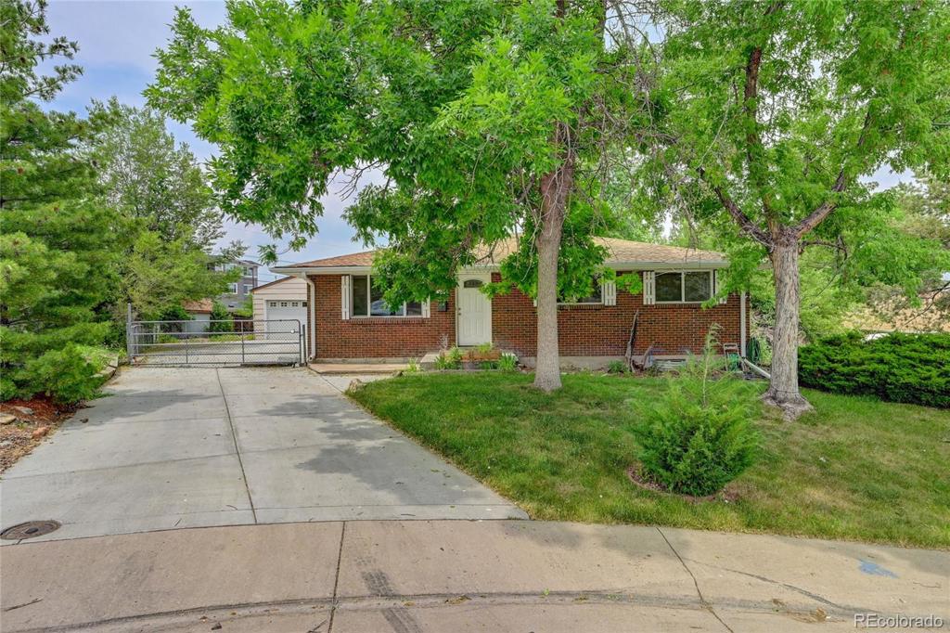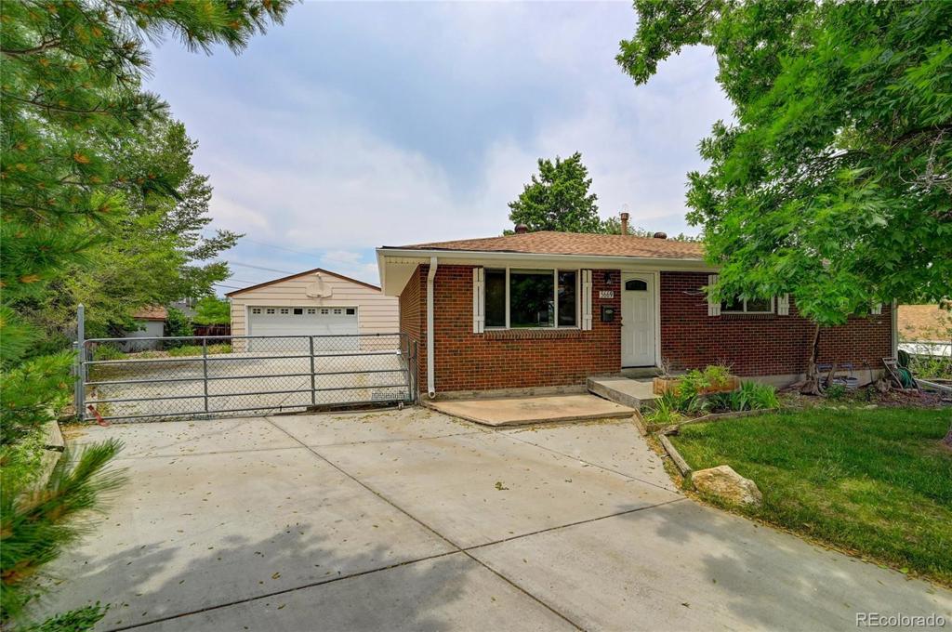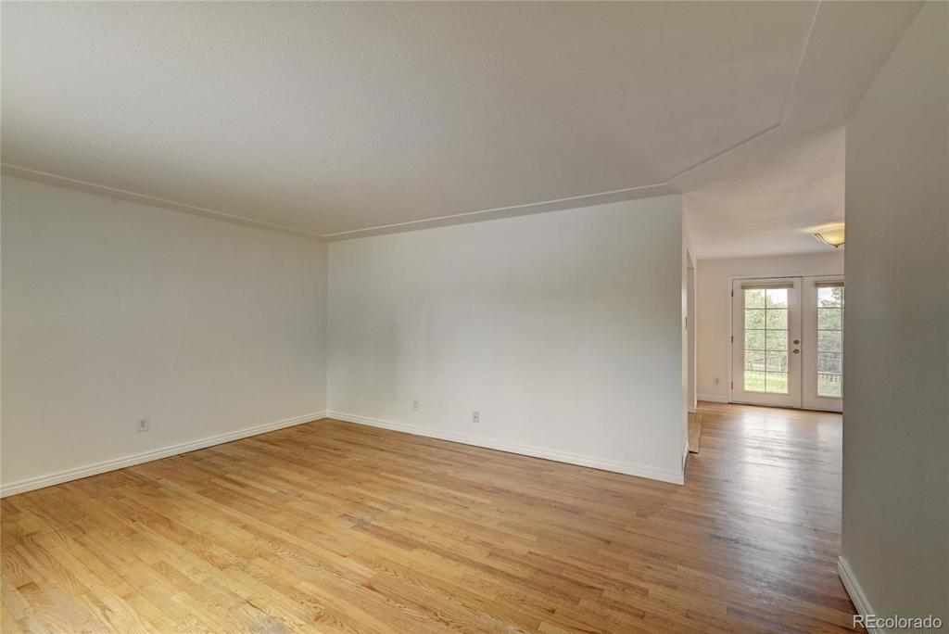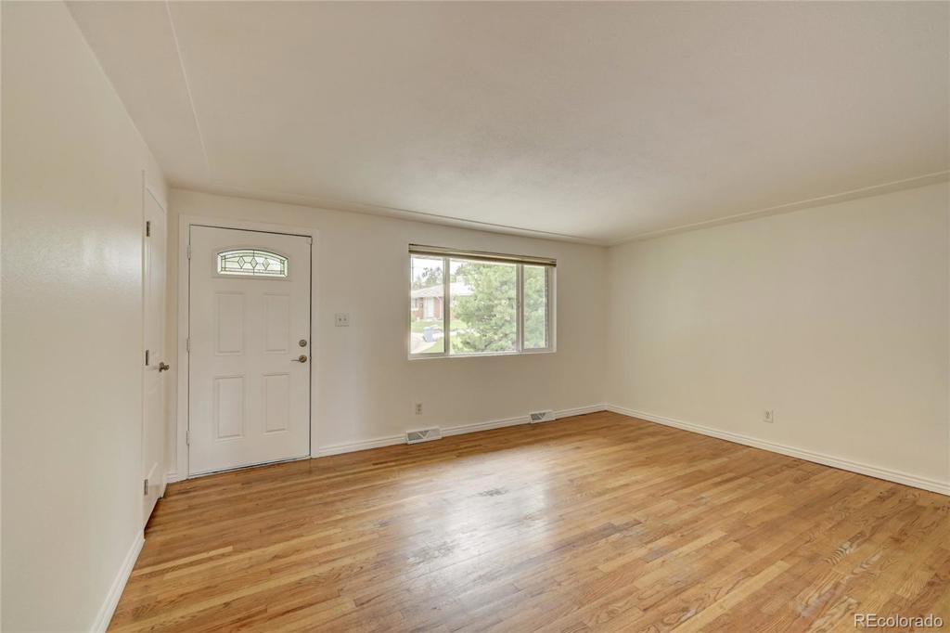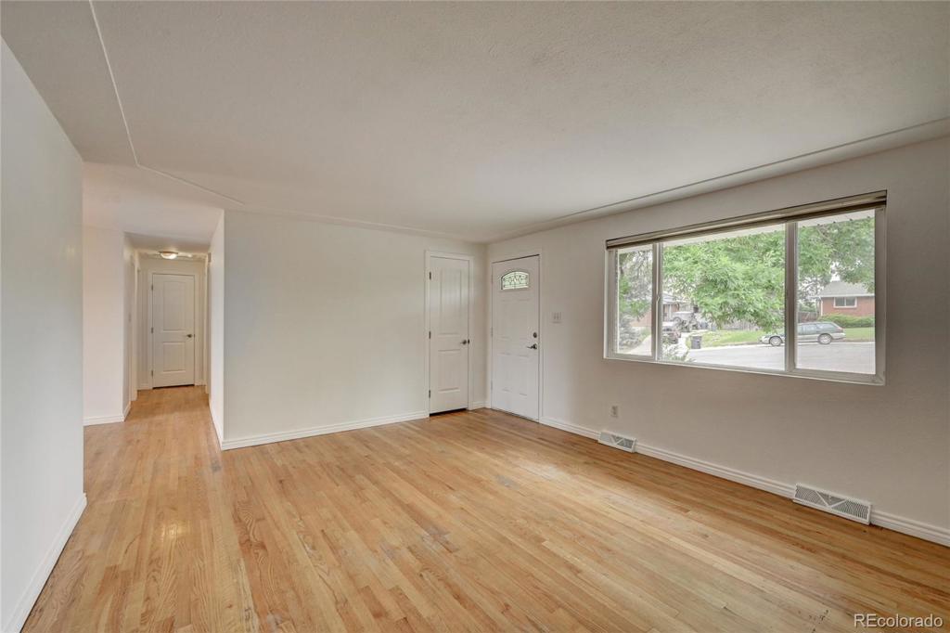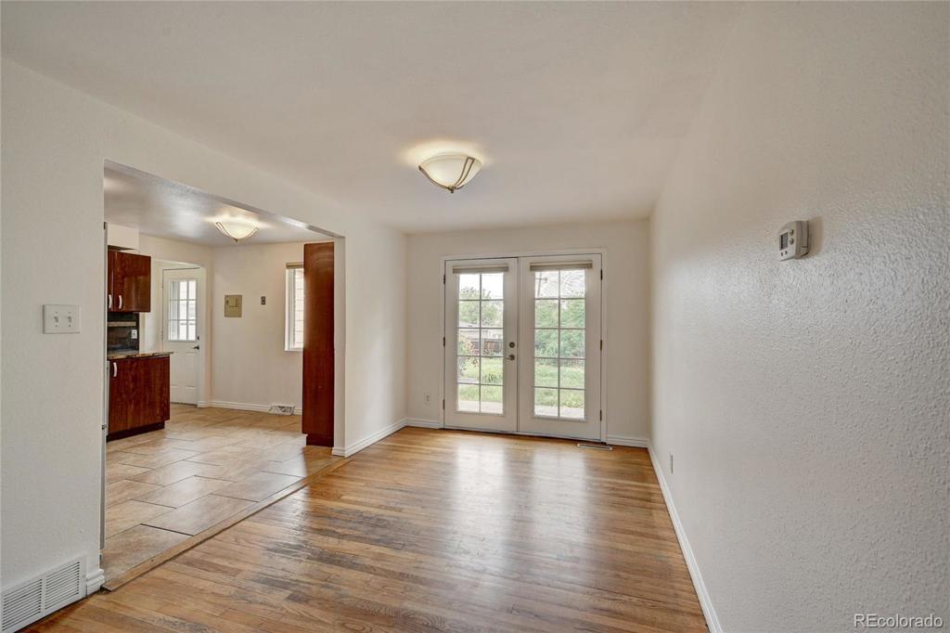5669 Johnson Court
Arvada, CO 80002 — Jefferson County — Highland Homes NeighborhoodResidential $520,000 Sold Listing# 6140185
4 beds 3 baths 2200.00 sqft Lot size: 10517.00 sqft 0.24 acres 1959 build
Updated: 07-21-2021 08:53am
Property Description
Don't miss this sprawling Rambler Ranch! So many features to appreciate! Solid oak hardwood floors throughout the main level. New floor to ceiling paint. Tray ceiling accents in living and bedroom. Dining room has French doors opening to a large deck overlooking the large backyard. Spacious kitchen with tiled floor, hardwood cabinets, stainless steel appliances, solid granite counters, and generous amounts of cabinet space. 3 upstairs bedrooms, one with an updated private 3/4 bathroom facing the backyard. Full main floor bathroom has an updated vanity, solid countertops and tile accents throughout. The full length lower level basement is accessible from an exterior door near the kitchen which could serve as a private lower level entrance. There's a large rec room, bonus room, and non conforming 4th bedroom with brand new carpet. Laundry area has additional cabinets, sink and shelving. Newer 2 panel doors and hardware throughout the home. Roof replaced 2017. Sewer line replaced 2017. Driveway also replaced. Brand new water heater. Large detached garage. Massive secluded yard with mature trees situated on a quiet cul de sac. Only 1 mile to light rail. Only about 15 minutes into downtown. Broker remarks contain additional important information about this property.
Listing Details
- Property Type
- Residential
- Listing#
- 6140185
- Source
- REcolorado (Denver)
- Last Updated
- 07-21-2021 08:53am
- Status
- Sold
- Status Conditions
- None Known
- Der PSF Total
- 236.36
- Off Market Date
- 06-21-2021 12:00am
Property Details
- Property Subtype
- Single Family Residence
- Sold Price
- $520,000
- Original Price
- $525,000
- List Price
- $520,000
- Location
- Arvada, CO 80002
- SqFT
- 2200.00
- Year Built
- 1959
- Acres
- 0.24
- Bedrooms
- 4
- Bathrooms
- 3
- Parking Count
- 1
- Levels
- One
Map
Property Level and Sizes
- SqFt Lot
- 10517.00
- Lot Features
- Granite Counters, Radon Mitigation System, Smoke Free
- Lot Size
- 0.24
- Basement
- Finished
- Common Walls
- No Common Walls
Financial Details
- PSF Total
- $236.36
- PSF Finished
- $236.36
- PSF Above Grade
- $464.29
- Previous Year Tax
- 2900.00
- Year Tax
- 2020
- Is this property managed by an HOA?
- No
- Primary HOA Fees
- 0.00
Interior Details
- Interior Features
- Granite Counters, Radon Mitigation System, Smoke Free
- Appliances
- Dishwasher, Disposal, Dryer, Gas Water Heater, Microwave, Range, Refrigerator, Self Cleaning Oven, Washer
- Laundry Features
- In Unit
- Electric
- Central Air
- Flooring
- Carpet, Tile, Wood
- Cooling
- Central Air
- Heating
- Forced Air, Natural Gas
- Utilities
- Cable Available, Electricity Connected, Natural Gas Connected, Phone Available
Exterior Details
- Features
- Lighting, Private Yard, Rain Gutters
- Patio Porch Features
- Deck
- Water
- Public
- Sewer
- Public Sewer
Garage & Parking
- Parking Spaces
- 1
- Parking Features
- Concrete, Exterior Access Door, Lighted, Oversized
Exterior Construction
- Roof
- Composition
- Construction Materials
- Frame
- Architectural Style
- Traditional
- Exterior Features
- Lighting, Private Yard, Rain Gutters
- Window Features
- Double Pane Windows
- Security Features
- Carbon Monoxide Detector(s),Smoke Detector(s)
- Builder Source
- Public Records
Land Details
- PPA
- 2166666.67
- Road Frontage Type
- Public Road
- Road Responsibility
- Public Maintained Road
- Road Surface Type
- Paved
Schools
- Elementary School
- Arvada K-8
- Middle School
- Arvada K-8
- High School
- Arvada
Walk Score®
Contact Agent
executed in 1.047 sec.




