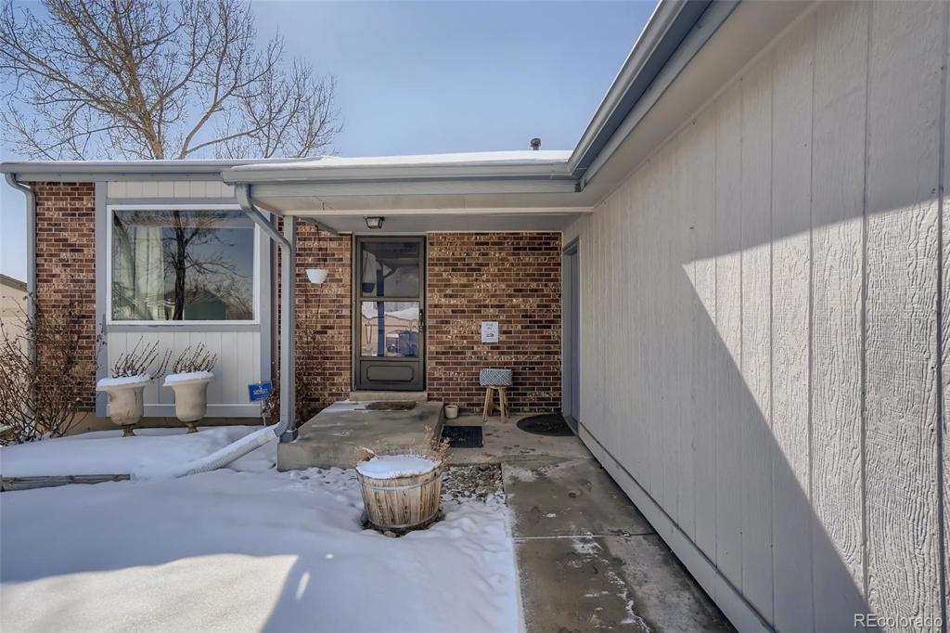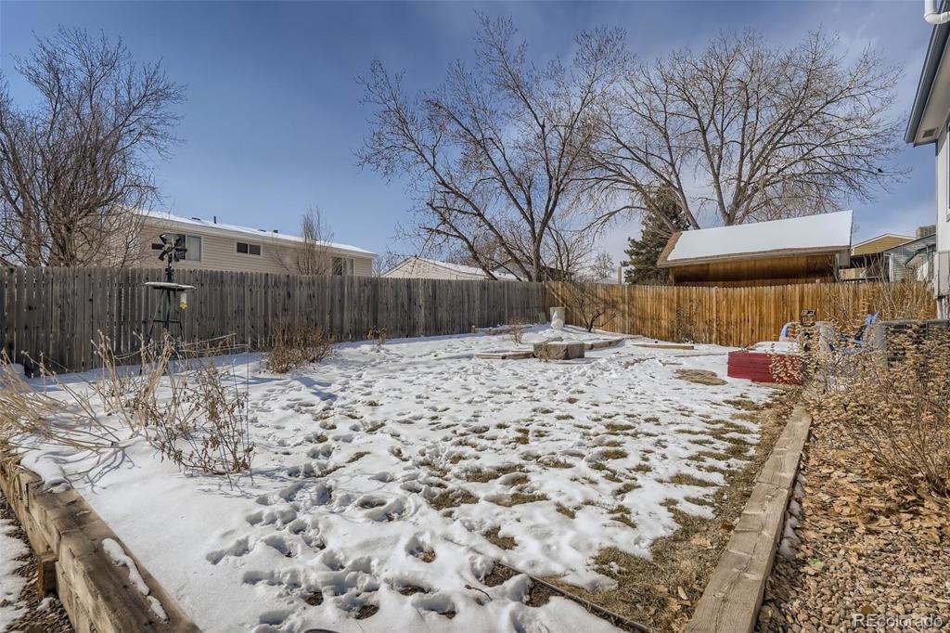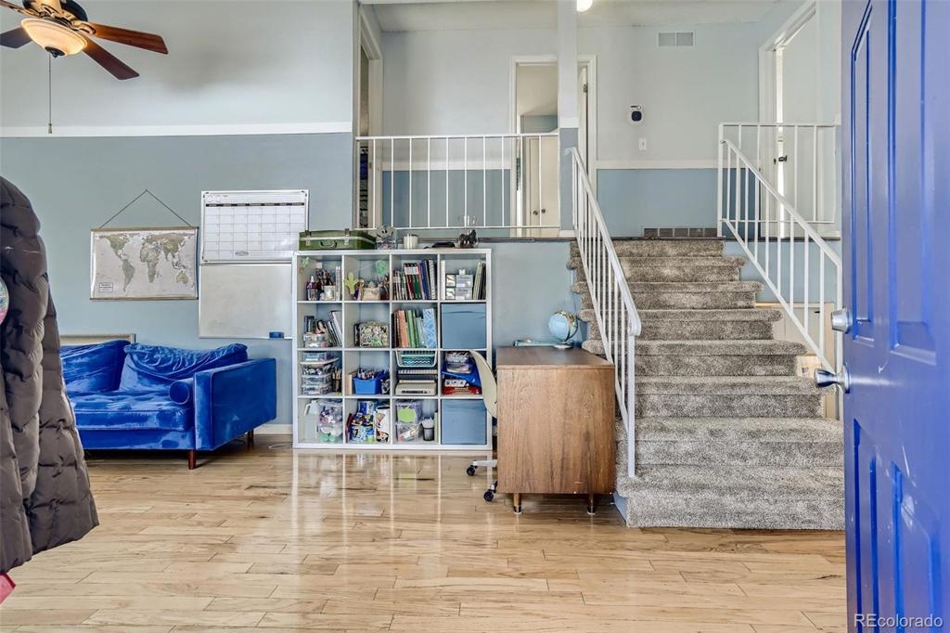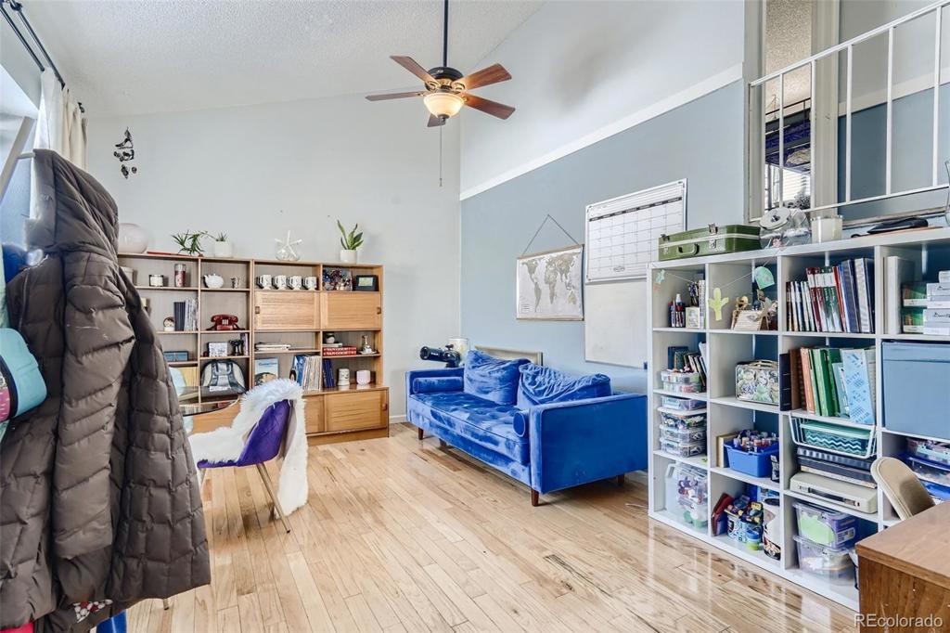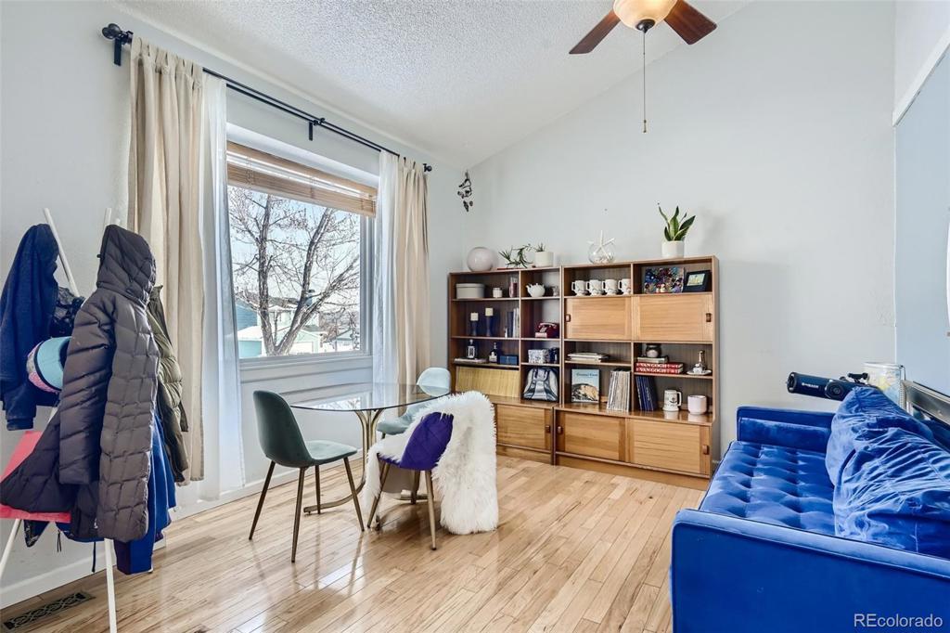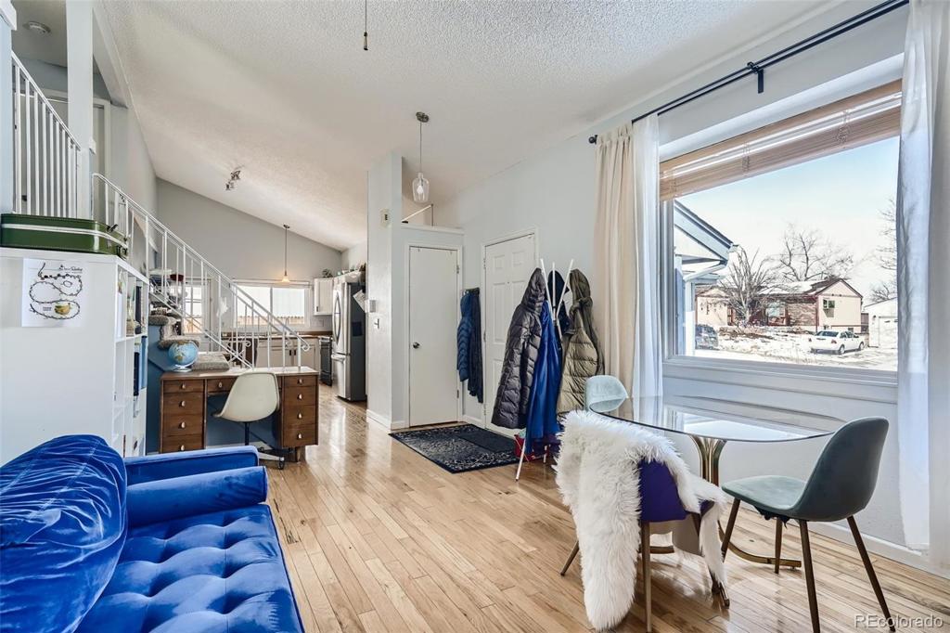5864 W 75th Avenue
Arvada, CO 80003 — Jefferson County — Wood Creek NeighborhoodResidential $503,000 Sold Listing# 3172123
3 beds 2 baths 1556.00 sqft Lot size: 6383.00 sqft 0.15 acres 1983 build
Updated: 03-31-2022 09:17pm
Property Description
Remodeled, tri-level gem! This light and bright home features 2 beds/2 baths and an amazing backyard beautifully landscaped with rose bushes, built-in planting areas, a lovely concrete patio to enjoy Colorado weather and a fully fenced yard for privacy. Newer roof, newer water heater, previous owner water-proofed and foam-jacked the basement due to settling. All remodeling was done by the previous owner and includes gorgeous tile flooring and vanities and the addition of a free-standing soaking tub in the master bathroom. The home was built in 1983 and is situated in a mature neighborhood with close proximity to restaurants, shopping, public transportation, and expressway access.*****Offers due to 9 pm on Thursday, March 10th, please have acceptance deadline of 5 pm on the 12th********PLEASE SEE SUPPLEMENTAL DOCS FOR DISCLOSURES***
Listing Details
- Property Type
- Residential
- Listing#
- 3172123
- Source
- REcolorado (Denver)
- Last Updated
- 03-31-2022 09:17pm
- Status
- Sold
- Status Conditions
- None Known
- Der PSF Total
- 323.26
- Off Market Date
- 03-12-2022 12:00am
Property Details
- Property Subtype
- Single Family Residence
- Sold Price
- $503,000
- Original Price
- $475,000
- List Price
- $503,000
- Location
- Arvada, CO 80003
- SqFT
- 1556.00
- Year Built
- 1983
- Acres
- 0.15
- Bedrooms
- 3
- Bathrooms
- 2
- Parking Count
- 1
- Levels
- Tri-Level
Map
Property Level and Sizes
- SqFt Lot
- 6383.00
- Lot Features
- Ceiling Fan(s), Eat-in Kitchen, Jack & Jill Bath, Laminate Counters, Vaulted Ceiling(s), Walk-In Closet(s)
- Lot Size
- 0.15
- Basement
- Finished
Financial Details
- PSF Total
- $323.26
- PSF Finished
- $323.26
- PSF Above Grade
- $499.01
- Previous Year Tax
- 1693.00
- Year Tax
- 2020
- Is this property managed by an HOA?
- No
- Primary HOA Fees
- 0.00
Interior Details
- Interior Features
- Ceiling Fan(s), Eat-in Kitchen, Jack & Jill Bath, Laminate Counters, Vaulted Ceiling(s), Walk-In Closet(s)
- Appliances
- Dishwasher, Disposal, Gas Water Heater, Range
- Electric
- Central Air
- Flooring
- Carpet, Laminate, Wood
- Cooling
- Central Air
- Heating
- Forced Air
- Utilities
- Cable Available, Electricity Connected, Natural Gas Connected
Exterior Details
- Features
- Garden, Private Yard, Rain Gutters
- Patio Porch Features
- Covered,Front Porch,Patio
- Water
- Public
- Sewer
- Public Sewer
Garage & Parking
- Parking Spaces
- 1
- Parking Features
- Concrete
Exterior Construction
- Roof
- Composition
- Construction Materials
- Brick, Frame, Wood Siding
- Architectural Style
- Traditional
- Exterior Features
- Garden, Private Yard, Rain Gutters
- Window Features
- Double Pane Windows, Window Coverings
- Security Features
- Carbon Monoxide Detector(s),Security System,Smoke Detector(s)
- Builder Source
- Public Records
Land Details
- PPA
- 3353333.33
- Road Frontage Type
- Public Road
- Road Surface Type
- Paved
Schools
- Elementary School
- Thomson
- Middle School
- North Arvada
- High School
- Arvada
Walk Score®
Listing Media
- Virtual Tour
- Click here to watch tour
Contact Agent
executed in 1.583 sec.




