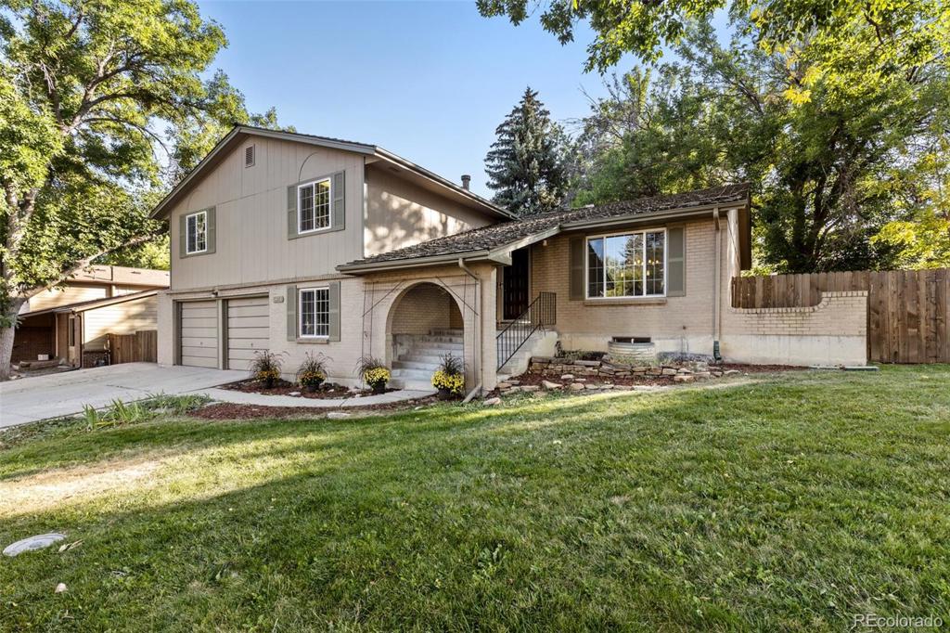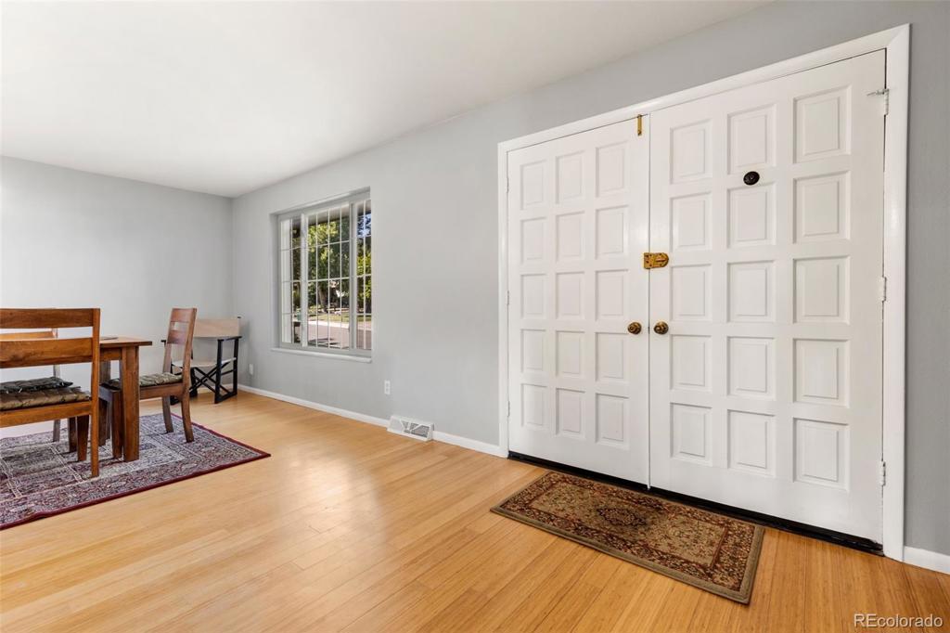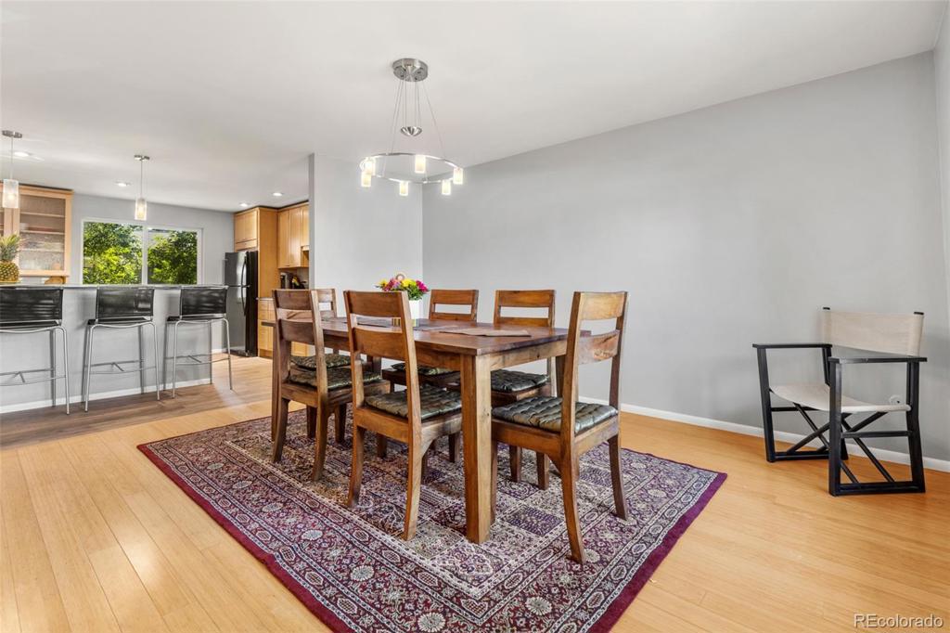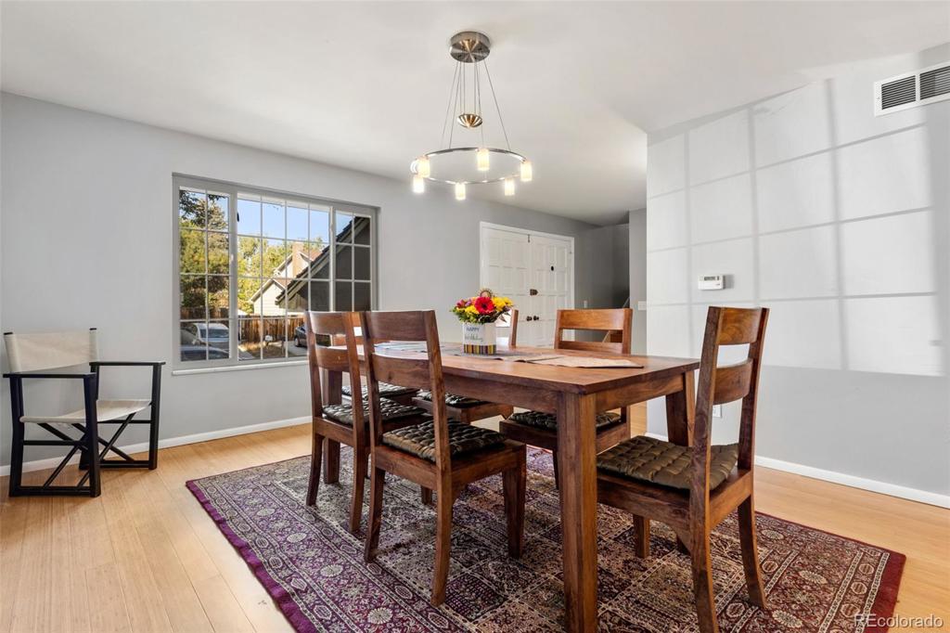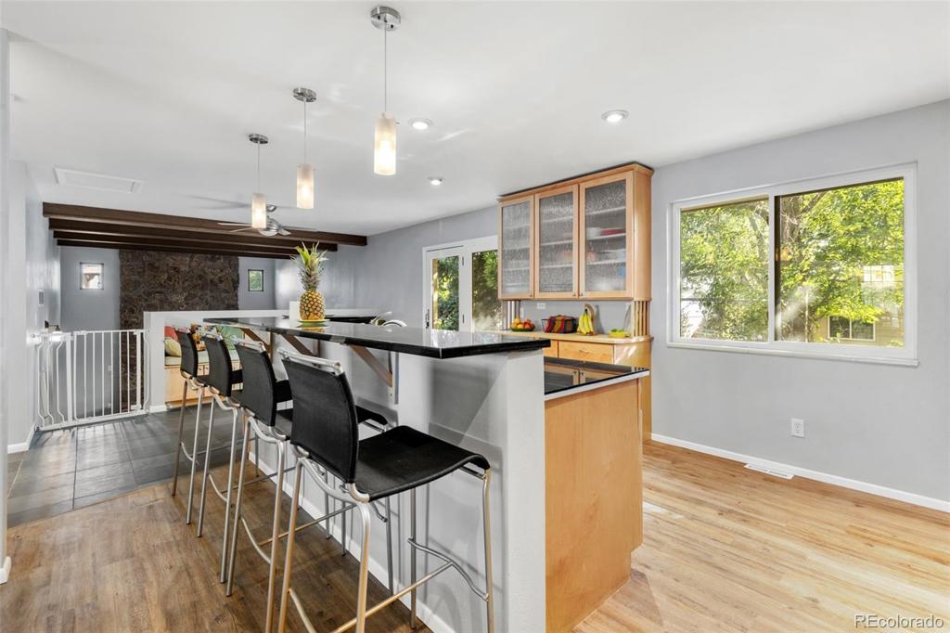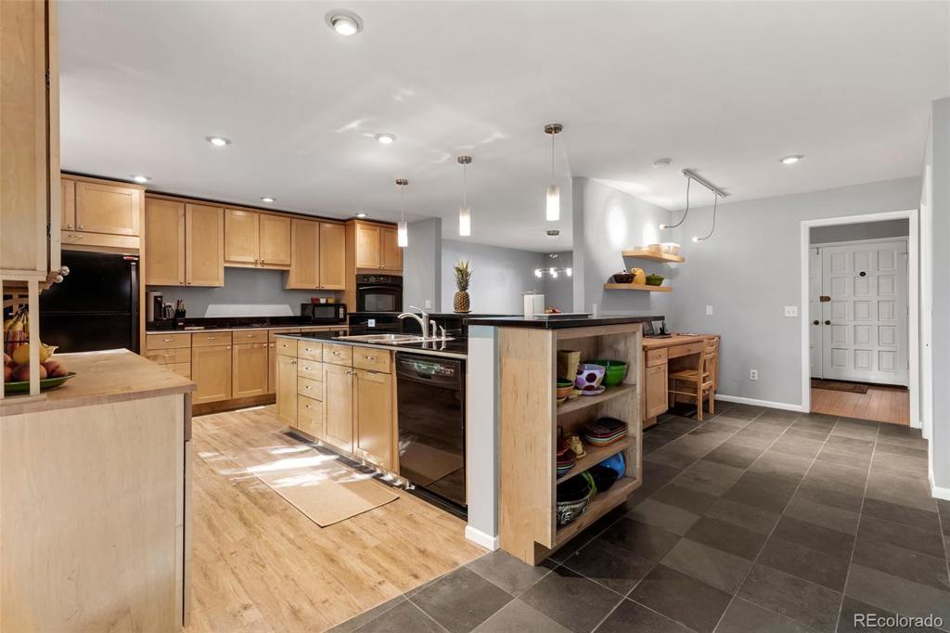6974 W 83rd Avenue
Arvada, CO 80003 — Jefferson County — Lake Arbor NeighborhoodResidential $608,000 Sold Listing# 6466676
4 beds 3 baths 2730.00 sqft Lot size: 7141.00 sqft 0.16 acres 1971 build
Updated: 11-16-2021 01:17pm
Property Description
4 bed, 3 bath split-level home with tons of updates, a home office, and a large, fully fenced-in backyard! Updates include: new paint throughout, new vinyl flooring in kitchen, new refrigerator, new tile in full bath on upper level, new carpet on lower level and basement, updated 3/4 bath on lower level, and a new patio slab in backyard! Plenty of parking spaces with a 2 car garage, spacious driveway, and additional off-street parking for an RV! This home has been well maintained and beautifully updated to be move-in ready for you and your family. Plenty of space to entertain with the open floor plan on the main level that looks down onto the lower level living room with gas fireplace. The double ovens in the kitchen will be invaluable on the holidays! The lower level also features an updated 3/4 bath, laundry room, and a bedroom. The basement features a large family room, a home office, and an unfinished storage room with a utility sink. The upper level features 2 additional bedrooms, a full bath, and the master suite - spacious bedroom with attached 3/4 bath and 2 closets. The spacious backyard will become your private oasis in this peaceful neighborhood. Great location between Downtown Westminster Center and Olde Town Arvada - both with plenty of great restaurants, breweries, and shopping.
Listing Details
- Property Type
- Residential
- Listing#
- 6466676
- Source
- REcolorado (Denver)
- Last Updated
- 11-16-2021 01:17pm
- Status
- Sold
- Status Conditions
- None Known
- Der PSF Total
- 222.71
- Off Market Date
- 10-12-2021 12:00am
Property Details
- Property Subtype
- Single Family Residence
- Sold Price
- $608,000
- Original Price
- $599,900
- List Price
- $608,000
- Location
- Arvada, CO 80003
- SqFT
- 2730.00
- Year Built
- 1971
- Acres
- 0.16
- Bedrooms
- 4
- Bathrooms
- 3
- Parking Count
- 1
- Levels
- Multi/Split
Map
Property Level and Sizes
- SqFt Lot
- 7141.00
- Lot Features
- Built-in Features, Ceiling Fan(s), High Ceilings, Kitchen Island, Master Suite, Open Floorplan, Pantry, Smoke Free, Tile Counters, Utility Sink
- Lot Size
- 0.16
- Basement
- Finished,Interior Entry/Standard
- Base Ceiling Height
- 8
- Common Walls
- No Common Walls
Financial Details
- PSF Total
- $222.71
- PSF Finished
- $225.19
- PSF Above Grade
- $294.29
- Previous Year Tax
- 2862.00
- Year Tax
- 2020
- Is this property managed by an HOA?
- Yes
- Primary HOA Management Type
- Voluntary
- Primary HOA Name
- Lake Arbor HOA
- Primary HOA Phone Number
- 0
- Primary HOA Website
- https://lakearborhoa.org/
- Primary HOA Amenities
- Park
- Primary HOA Fees
- 35.00
- Primary HOA Fees Frequency
- Annually
- Primary HOA Fees Total Annual
- 35.00
Interior Details
- Interior Features
- Built-in Features, Ceiling Fan(s), High Ceilings, Kitchen Island, Master Suite, Open Floorplan, Pantry, Smoke Free, Tile Counters, Utility Sink
- Appliances
- Cooktop, Dishwasher, Disposal, Double Oven, Dryer, Refrigerator, Washer
- Laundry Features
- In Unit
- Electric
- Evaporative Cooling
- Flooring
- Carpet, Tile, Vinyl, Wood
- Cooling
- Evaporative Cooling
- Heating
- Forced Air
- Fireplaces Features
- Gas Log,Living Room
- Utilities
- Cable Available, Electricity Connected, Internet Access (Wired), Natural Gas Connected, Phone Connected
Exterior Details
- Features
- Garden, Private Yard
- Patio Porch Features
- Covered,Front Porch,Patio
- Water
- Public
- Sewer
- Public Sewer
Garage & Parking
- Parking Spaces
- 1
- Parking Features
- Concrete
Exterior Construction
- Roof
- Wood
- Construction Materials
- Brick
- Exterior Features
- Garden, Private Yard
- Builder Source
- Public Records
Land Details
- PPA
- 3800000.00
- Road Frontage Type
- Public Road
- Road Responsibility
- Public Maintained Road
- Road Surface Type
- Paved
Schools
- Elementary School
- Little
- Middle School
- Moore
- High School
- Pomona
Walk Score®
Contact Agent
executed in 1.197 sec.




