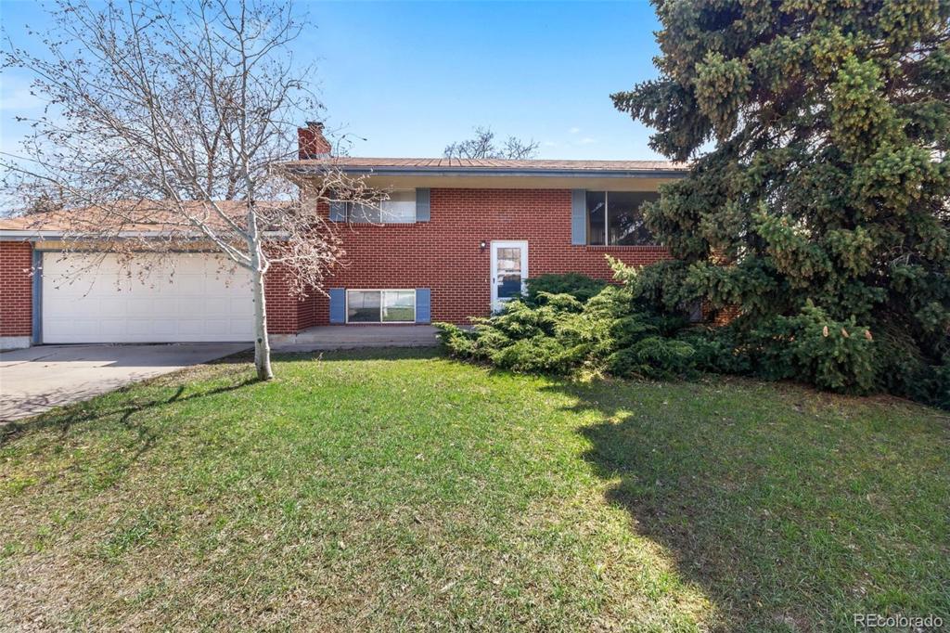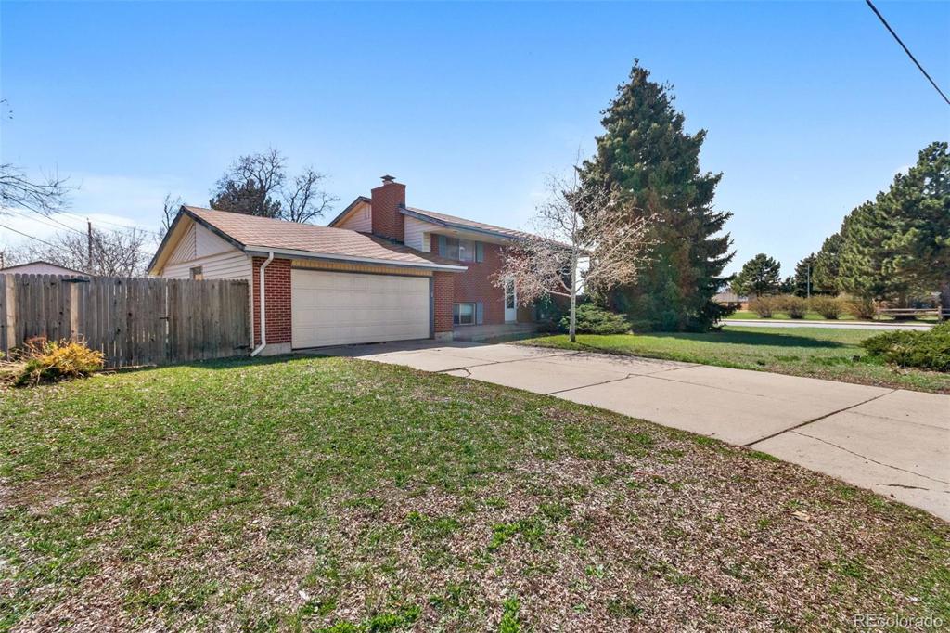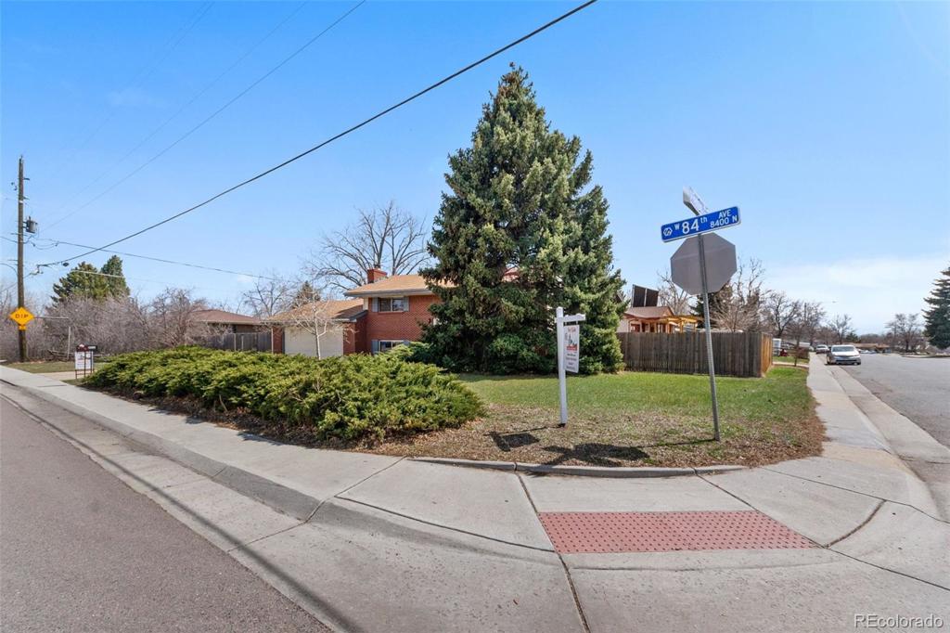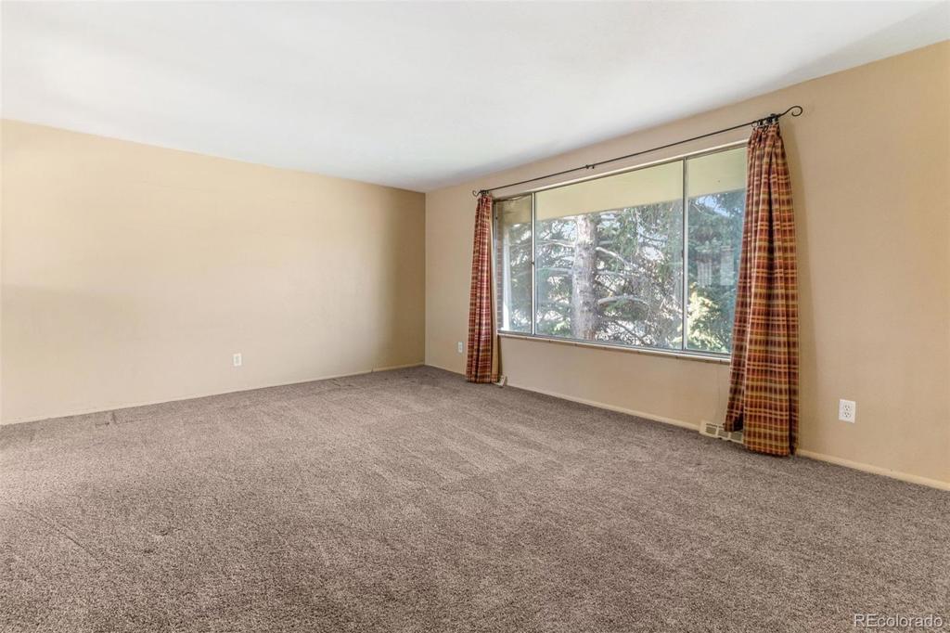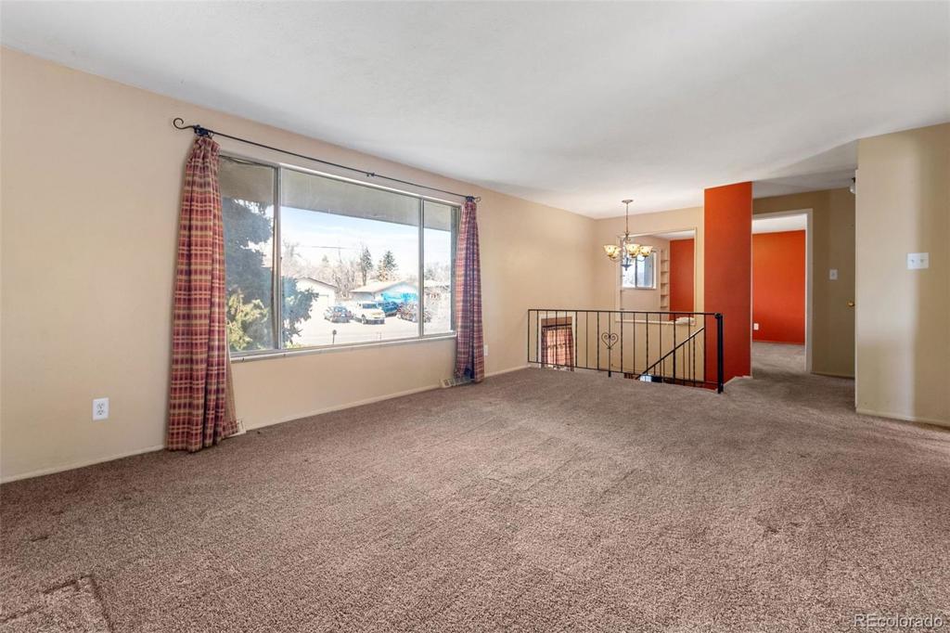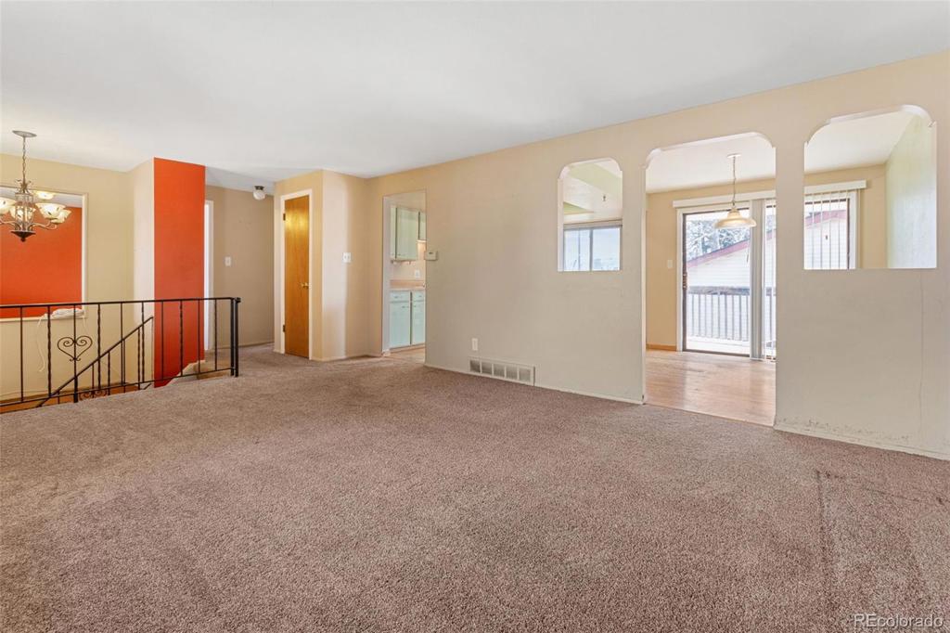8396 Fenton Way
Arvada, CO 80003 — Jefferson County — Far Horizon NeighborhoodResidential $370,950 Sold Listing# 5690144
4 beds 2 baths 1897.00 sqft Lot size: 9345.00 sqft 0.21 acres 1968 build
Updated: 03-05-2024 10:01pm
Property Description
Virtual Tour can be found at https://www.aryeo.com/8396-fenton-way-arvada-36621/branded.
Great location and easy to show vacant home on large corner lot across from Parr Elementary School. Open floor plan gives this fixer-upper a lot of potential. Large kitchen and open floor plan throughout two levels. Large Mud Room opens to both garage and back yard. Large work shed on East side yard with double gate for RV, boat or rec vehicle parking. The water heater was recently replaced within the last year. Wood burning fireplace in lower level Family Room. Quick close and possession.
Listing Details
- Property Type
- Residential
- Listing#
- 5690144
- Source
- REcolorado (Denver)
- Last Updated
- 03-05-2024 10:01pm
- Status
- Sold
- Status Conditions
- None Known
- Off Market Date
- 04-16-2020 12:00am
Property Details
- Property Subtype
- Single Family Residence
- Sold Price
- $370,950
- Original Price
- $364,000
- Location
- Arvada, CO 80003
- SqFT
- 1897.00
- Year Built
- 1968
- Acres
- 0.21
- Bedrooms
- 4
- Bathrooms
- 2
- Levels
- Split Entry (Bi-Level)
Map
Property Level and Sizes
- SqFt Lot
- 9345.00
- Lot Size
- 0.21
- Foundation Details
- Slab
Financial Details
- Previous Year Tax
- 2257.00
- Year Tax
- 2019
- Primary HOA Fees
- 0.00
Interior Details
- Appliances
- Dishwasher, Disposal, Gas Water Heater, Oven, Range Hood, Refrigerator
- Electric
- None
- Flooring
- Carpet, Wood
- Cooling
- None
- Heating
- Forced Air
- Fireplaces Features
- Family Room
- Utilities
- Cable Available, Electricity Connected, Phone Available
Exterior Details
- Features
- Private Yard, Rain Gutters
- Water
- Public
- Sewer
- Public Sewer
| Type | SqFt | Floor | # Stalls |
# Doors |
Doors Dimension |
Features | Description |
|---|---|---|---|---|---|---|---|
| Shed(s) | 0.00 | 0 |
0 |
Large Work Shed |
Room Details
# |
Type |
Dimensions |
L x W |
Level |
Description |
|---|---|---|---|---|---|
| 1 | Bathroom (3/4) | - |
- |
Lower |
|
| 2 | Bathroom (Full) | - |
- |
Upper |
|
| 3 | Bedroom | - |
- |
Upper |
|
| 4 | Bedroom | - |
- |
Upper |
|
| 5 | Bedroom | - |
- |
Lower |
|
| 6 | Bedroom | - |
- |
Lower |
|
| 7 | Dining Room | - |
- |
Upper |
|
| 8 | Family Room | - |
- |
Lower |
|
| 9 | Kitchen | - |
- |
Upper |
|
| 10 | Laundry | - |
- |
Lower |
|
| 11 | Living Room | - |
- |
Upper |
|
| 12 | Mud Room | - |
- |
Lower |
Garage & Parking
| Type | # of Spaces |
L x W |
Description |
|---|---|---|---|
| Garage (Attached) | 2 |
- |
| Type | SqFt | Floor | # Stalls |
# Doors |
Doors Dimension |
Features | Description |
|---|---|---|---|---|---|---|---|
| Shed(s) | 0.00 | 0 |
0 |
Large Work Shed |
Exterior Construction
- Roof
- Composition
- Construction Materials
- Brick
- Exterior Features
- Private Yard, Rain Gutters
Land Details
- PPA
- 0.00
- Road Frontage Type
- Public
- Road Responsibility
- Public Maintained Road
- Road Surface Type
- Paved
Schools
- Elementary School
- Parr
- Middle School
- Moore
- High School
- Pomona
Walk Score®
Contact Agent
executed in 1.199 sec.




