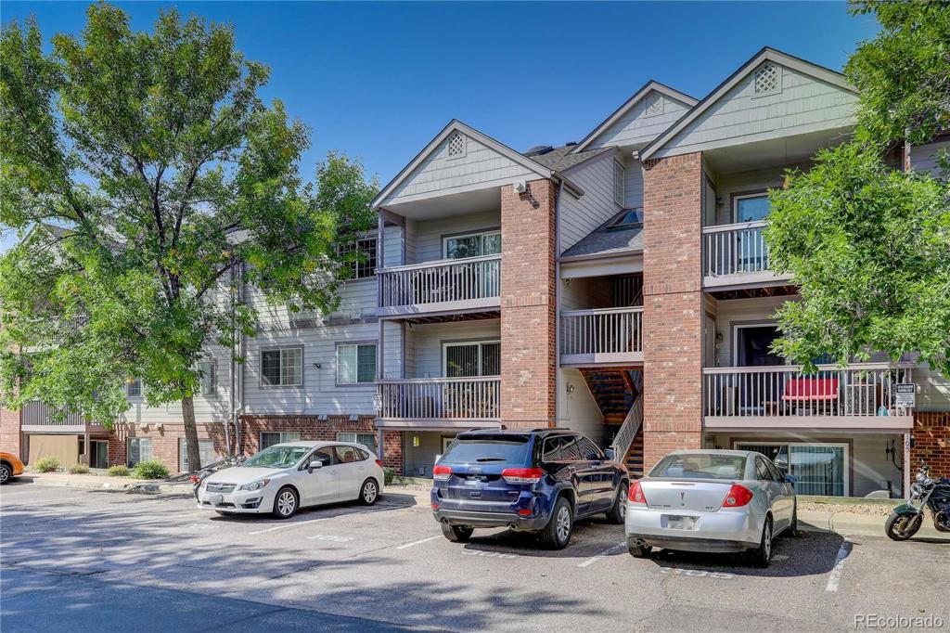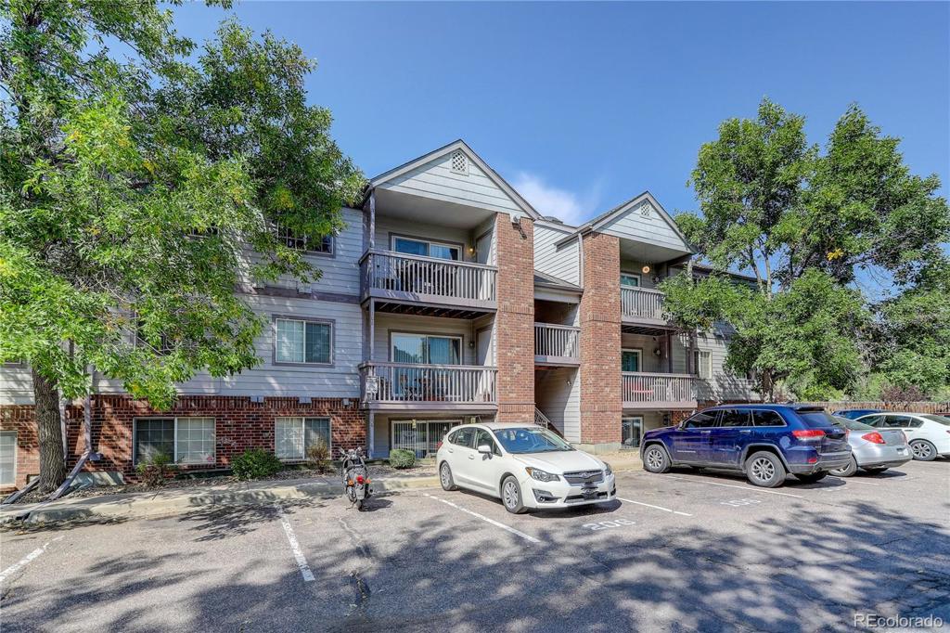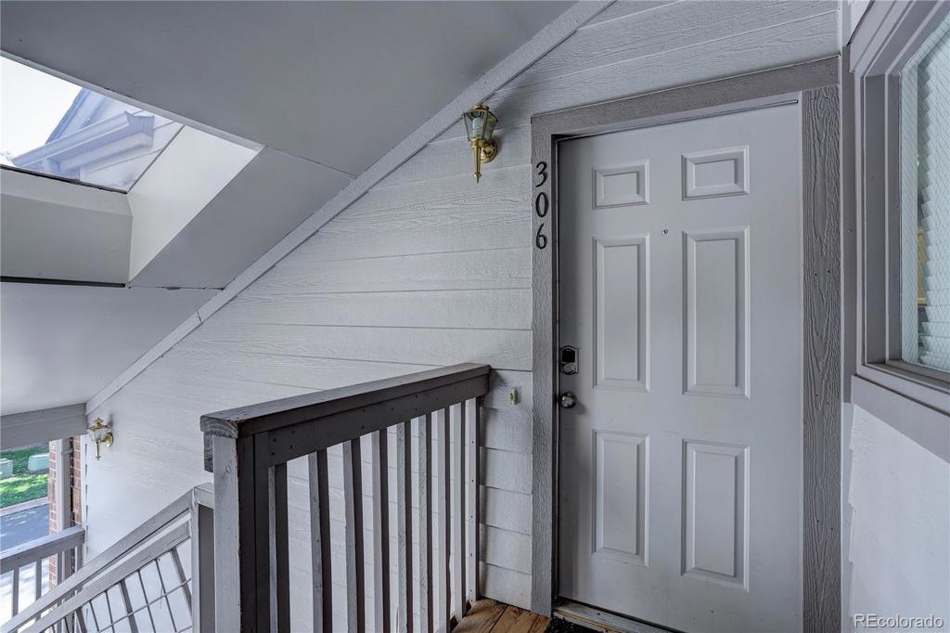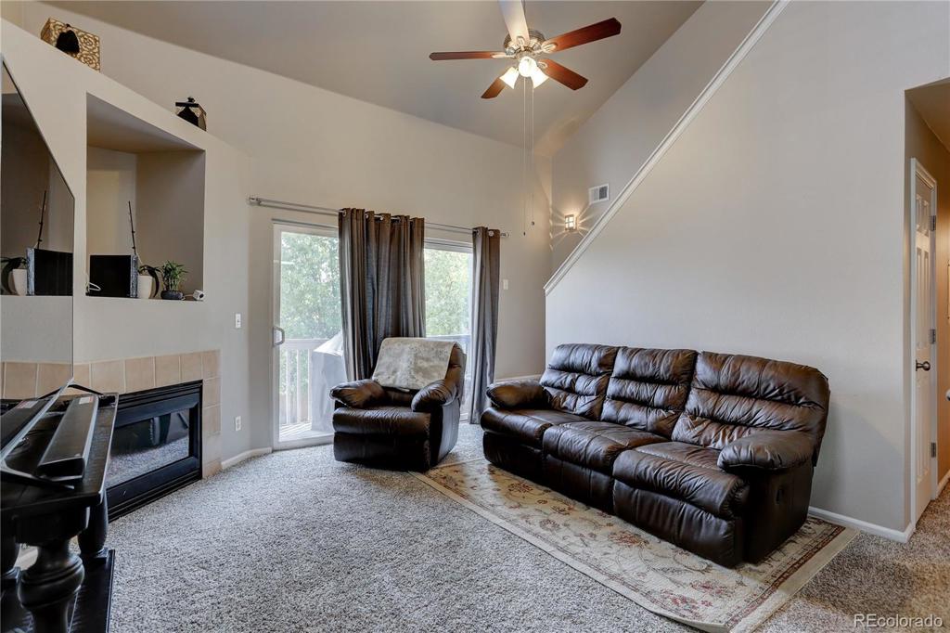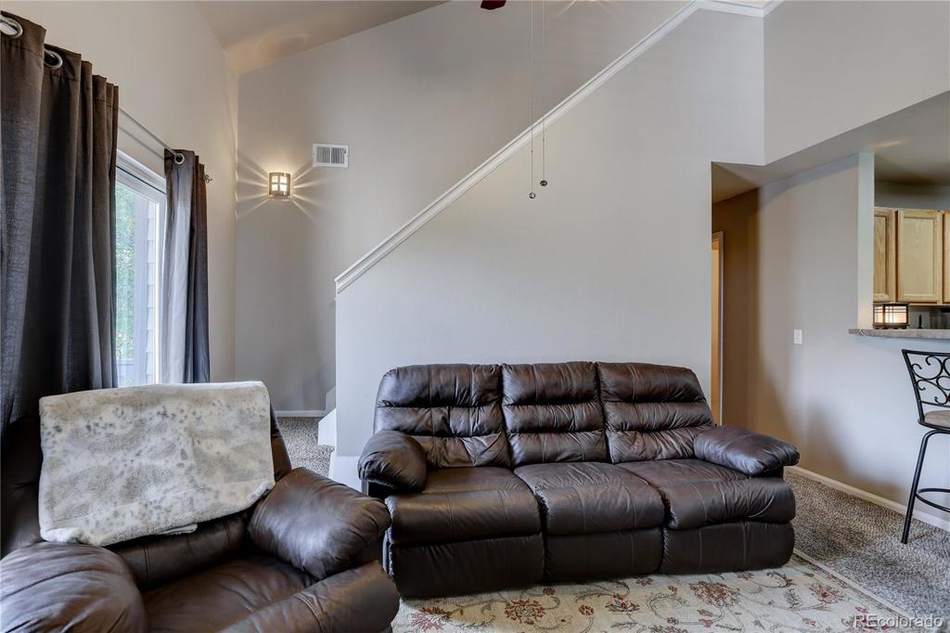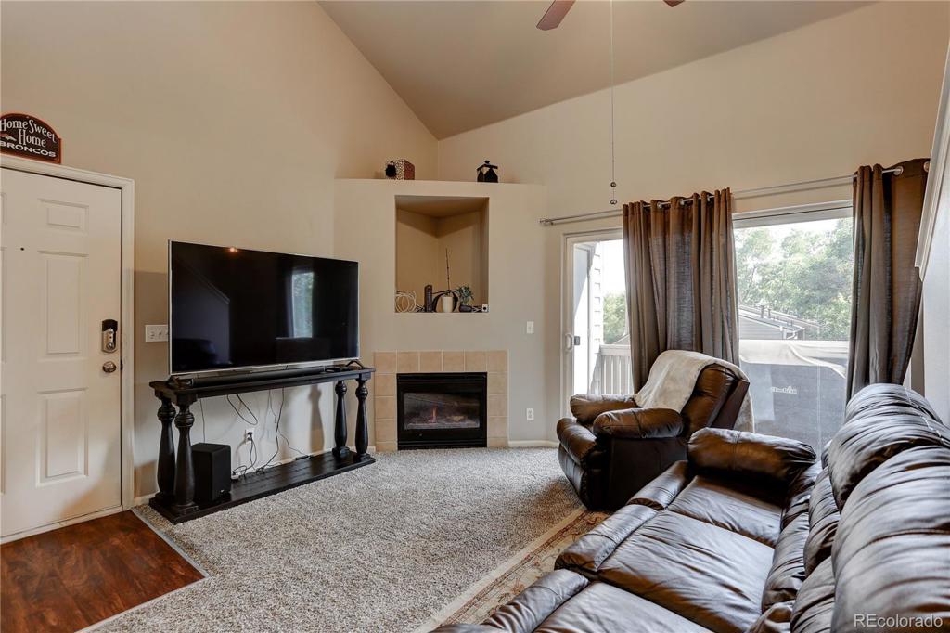10734 W 63rd Place #306
Arvada, CO 80004 — Jefferson County — Grace Place NeighborhoodCondominium $265,100 Sold Listing# 2352773
2 beds 2 baths 1079.00 sqft 1999 build
Updated: 01-10-2023 03:48pm
Property Description
Back on the Market!! Buyer got cold feet, his loss is your gain, hurry before someone else scoops up this great home. Welcome home, this fantastic 2 bedroom Penthouse condo has everything you could want, vaulted ceilings, private balcony and loft space that has endless possibilities. Enjoy the nearby parks, close by shopping and restaurants, convenient access to highways. The quiet neighborhood is an ideal location for enjoying everything we love about Colorado. Lovingly updated with new flooring/paint and bath fixtures. Newer water heater and roof. Video walk through available at https://www.youtube.com/watch?v=7df-X0c4ayo
Listing Details
- Property Type
- Condominium
- Listing#
- 2352773
- Source
- REcolorado (Denver)
- Last Updated
- 01-10-2023 03:48pm
- Status
- Sold
- Status Conditions
- None Known
- Der PSF Total
- 245.69
- Off Market Date
- 10-07-2020 12:00am
Property Details
- Property Subtype
- Condominium
- Sold Price
- $265,100
- Original Price
- $270,000
- List Price
- $265,100
- Location
- Arvada, CO 80004
- SqFT
- 1079.00
- Year Built
- 1999
- Bedrooms
- 2
- Bathrooms
- 2
- Parking Count
- 1
- Levels
- Two
Map
Property Level and Sizes
- Lot Features
- Breakfast Nook, Built-in Features, Ceiling Fan(s), High Ceilings, Open Floorplan, Smoke Free, Vaulted Ceiling(s), Walk-In Closet(s)
- Common Walls
- No One Above
Financial Details
- PSF Total
- $245.69
- PSF Finished
- $245.69
- PSF Above Grade
- $245.69
- Previous Year Tax
- 1716.00
- Year Tax
- 2019
- Is this property managed by an HOA?
- Yes
- Primary HOA Management Type
- Professionally Managed
- Primary HOA Name
- 4 Seasons Management
- Primary HOA Phone Number
- 3039524004
- Primary HOA Fees Included
- Maintenance Grounds, Maintenance Structure, Sewer, Trash, Water
- Primary HOA Fees
- 175.00
- Primary HOA Fees Frequency
- Monthly
- Primary HOA Fees Total Annual
- 2100.00
Interior Details
- Interior Features
- Breakfast Nook, Built-in Features, Ceiling Fan(s), High Ceilings, Open Floorplan, Smoke Free, Vaulted Ceiling(s), Walk-In Closet(s)
- Appliances
- Dryer, Microwave, Range, Refrigerator, Washer
- Electric
- Central Air
- Flooring
- Carpet, Laminate
- Cooling
- Central Air
- Heating
- Forced Air
- Fireplaces Features
- Family Room,Gas Log
Exterior Details
- Features
- Balcony
Room Details
# |
Type |
Dimensions |
L x W |
Level |
Description |
|---|---|---|---|---|---|
| 1 | Kitchen | - |
- |
Main |
Open to Family Room with Breakfast Nook |
| 2 | Master Bedroom | - |
- |
Main |
Wonderful morning light |
| 3 | Bedroom | - |
- |
Main |
Great natural light |
| 4 | Master Bathroom (Full) | - |
- |
Main |
Soaker tub! |
| 5 | Bathroom (Full) | - |
- |
Main |
Full bath with storage |
| 6 | Loft | - |
- |
Upper |
Great natural light and storage |
Garage & Parking
- Parking Spaces
- 1
Exterior Construction
- Roof
- Composition
- Construction Materials
- Brick, Wood Siding
- Architectural Style
- Contemporary
- Exterior Features
- Balcony
- Window Features
- Double Pane Windows
- Builder Source
- Public Records
Land Details
- PPA
- 0.00
Schools
- Elementary School
- Allendale
- Middle School
- Drake
- High School
- Arvada West
Walk Score®
Contact Agent
executed in 1.144 sec.




