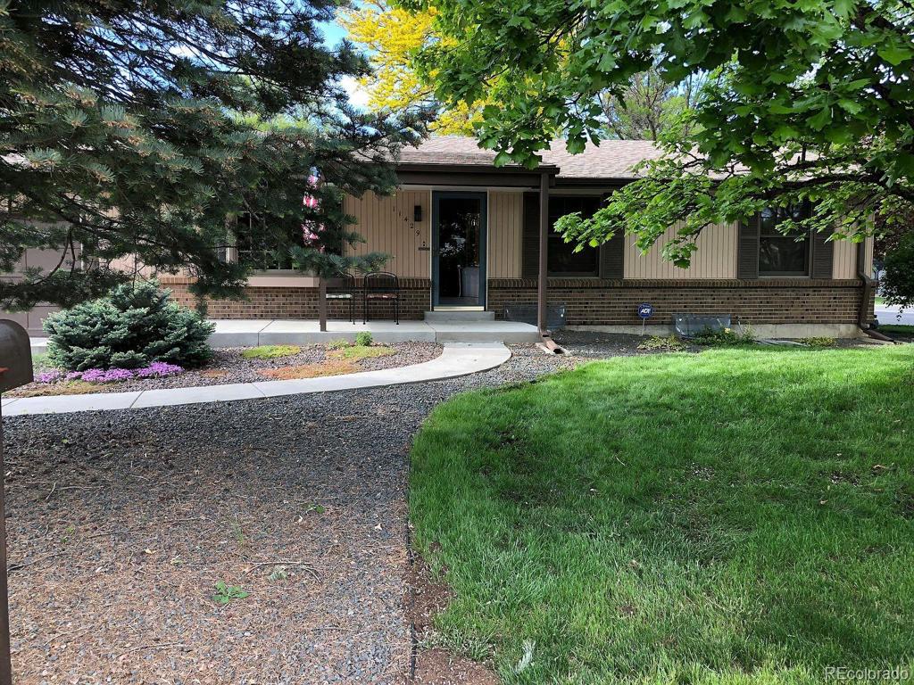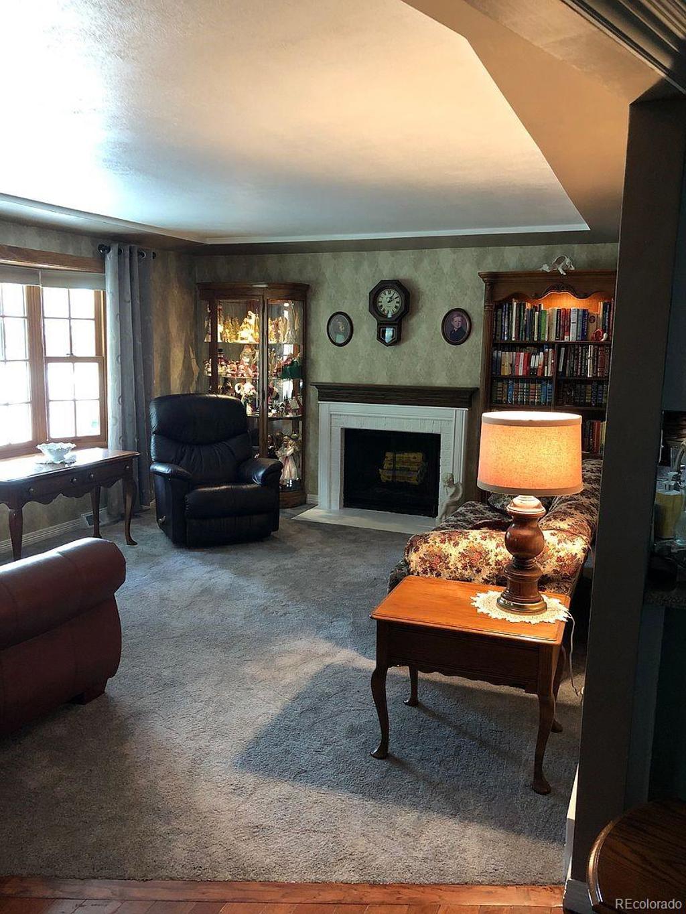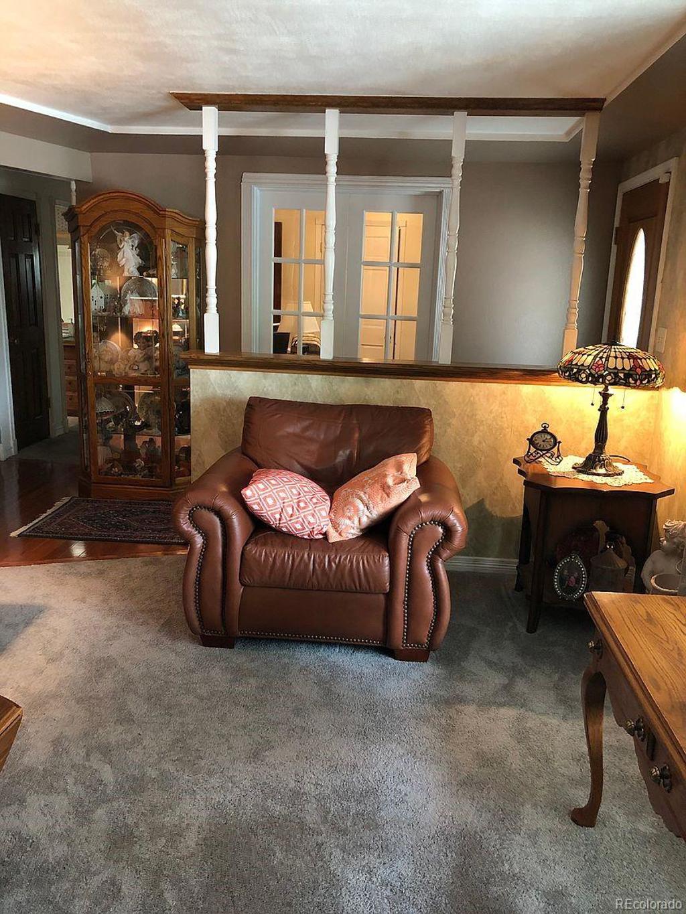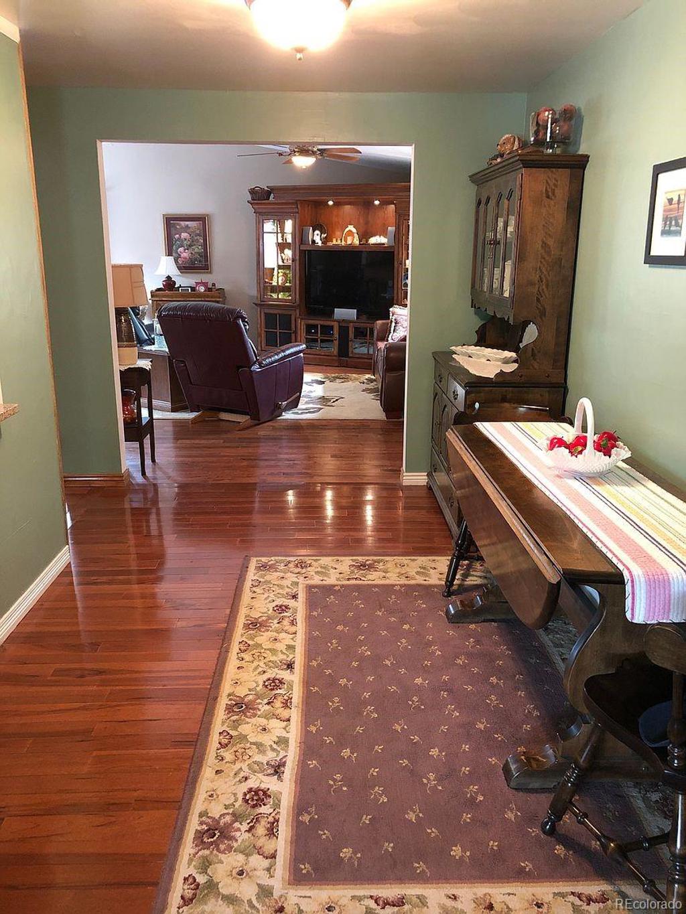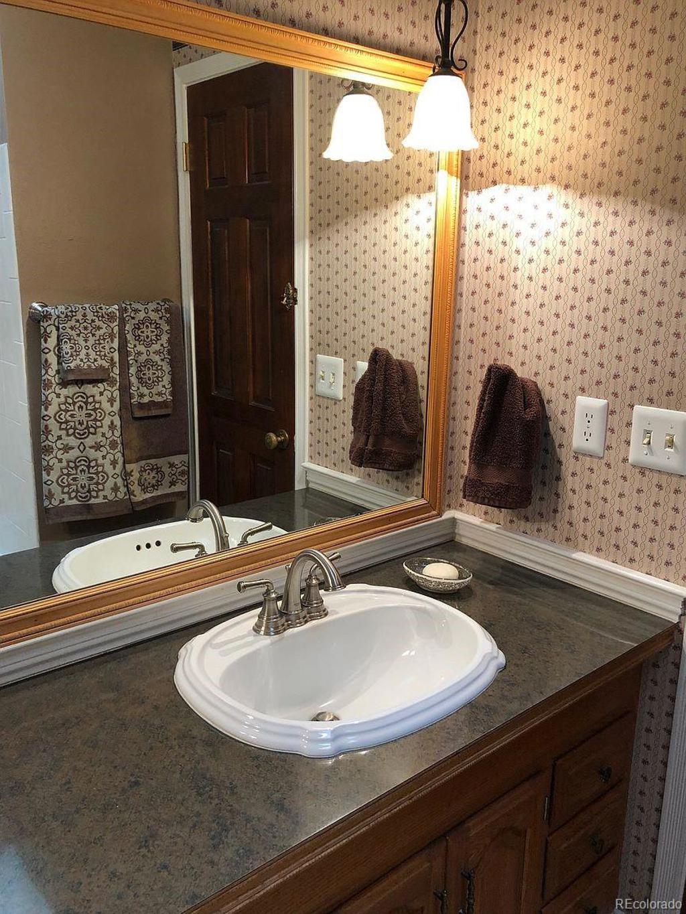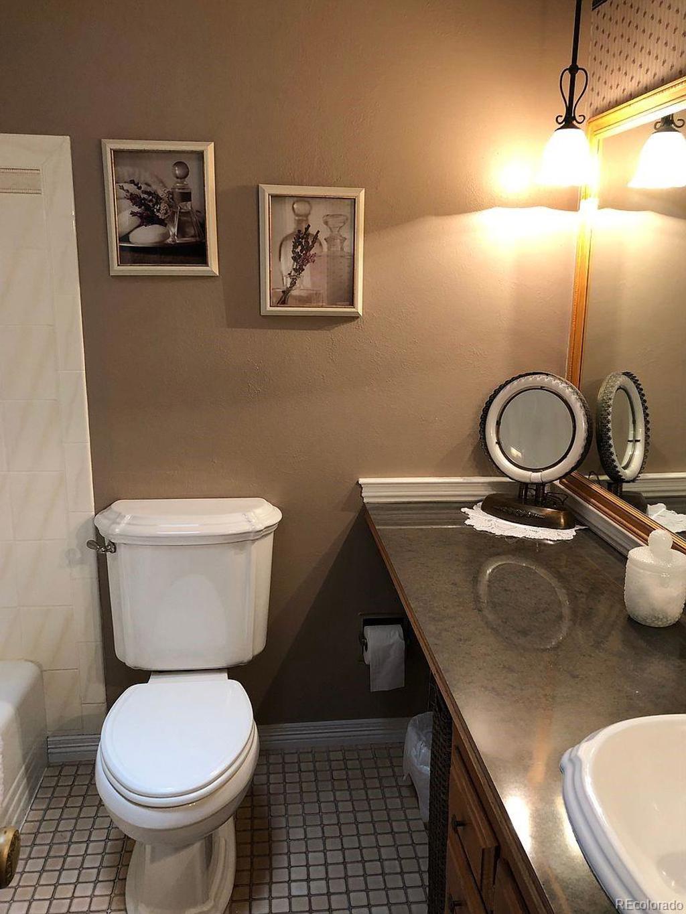11429 W 70th Avenue
Arvada, CO 80004 — Jefferson County — Maplewood NeighborhoodResidential $525,000 Sold Listing# 9846038
4 beds 3 baths 2855.00 sqft Lot size: 12566.00 sqft 0.29 acres 1971 build
Updated: 03-14-2024 09:00pm
Property Description
Large corner lot with lots of shade trees in a quiet and popular neighborhood. Walking distance to schools, neighborhood park w/lake, playground. Well maintained home with retractable deck cover. Storage shed in yard. RV pad,with access to power. Granite and quartz countertops in kitchen. All s/s. Beautiful hardwood floors. Wood clad double pane Marvin windows. New air and furnace. New carpeting throughout. All interior doors are six panel solid wood.
Listing Details
- Property Type
- Residential
- Listing#
- 9846038
- Source
- REcolorado (Denver)
- Last Updated
- 03-14-2024 09:00pm
- Status
- Sold
- Status Conditions
- None Known
- Off Market Date
- 07-26-2020 12:00am
Property Details
- Property Subtype
- Single Family Residence
- Sold Price
- $525,000
- Original Price
- $530,000
- Location
- Arvada, CO 80004
- SqFT
- 2855.00
- Year Built
- 1971
- Acres
- 0.29
- Bedrooms
- 4
- Bathrooms
- 3
- Levels
- One
Map
Property Level and Sizes
- SqFt Lot
- 12566.00
- Lot Features
- Eat-in Kitchen, Kitchen Island, Open Floorplan, Vaulted Ceiling(s)
- Lot Size
- 0.29
- Foundation Details
- Slab
- Basement
- Finished
- Common Walls
- No Common Walls
Financial Details
- Previous Year Tax
- 2572.00
- Year Tax
- 2019
- Primary HOA Fees
- 0.00
Interior Details
- Interior Features
- Eat-in Kitchen, Kitchen Island, Open Floorplan, Vaulted Ceiling(s)
- Appliances
- Convection Oven, Dishwasher, Disposal, Gas Water Heater, Microwave, Oven, Range Hood, Refrigerator, Self Cleaning Oven
- Laundry Features
- In Unit
- Electric
- Central Air
- Flooring
- Carpet, Tile, Wood
- Cooling
- Central Air
- Heating
- Forced Air
- Fireplaces Features
- Family Room, Wood Burning
- Utilities
- Cable Available, Electricity Available, Natural Gas Available
Exterior Details
- Features
- Garden, Lighting, Rain Gutters
- Water
- Public
- Sewer
- Public Sewer
Garage & Parking
- Parking Features
- 220 Volts, Concrete, Exterior Access Door
Exterior Construction
- Roof
- Composition
- Construction Materials
- Frame
- Exterior Features
- Garden, Lighting, Rain Gutters
- Window Features
- Double Pane Windows, Skylight(s)
- Security Features
- Security System
- Builder Source
- Public Records
Land Details
- PPA
- 0.00
- Road Responsibility
- Public Maintained Road
- Road Surface Type
- Paved
Schools
- Elementary School
- Campbell
- Middle School
- Oberon
- High School
- Arvada West
Walk Score®
Contact Agent
executed in 1.352 sec.




