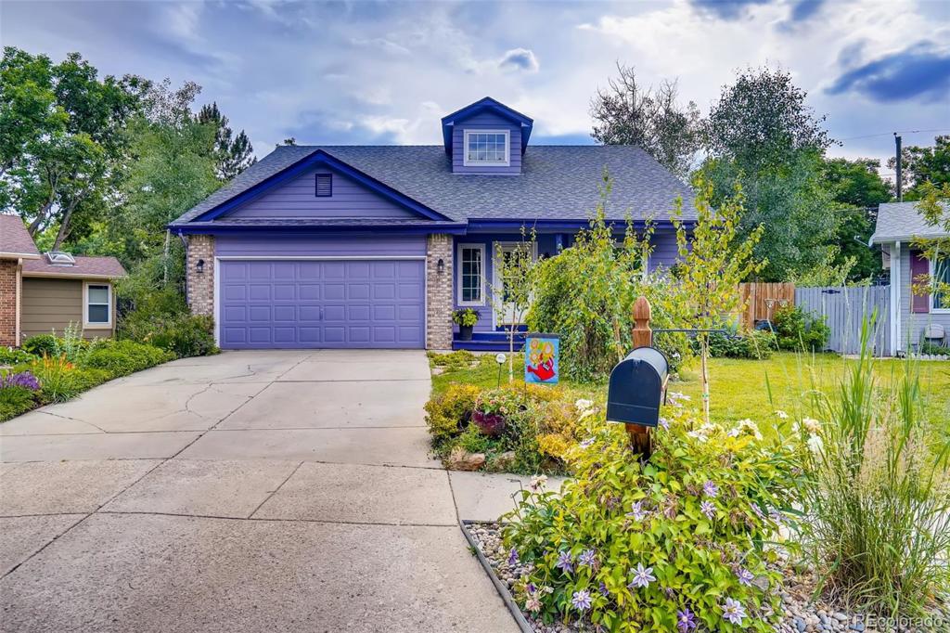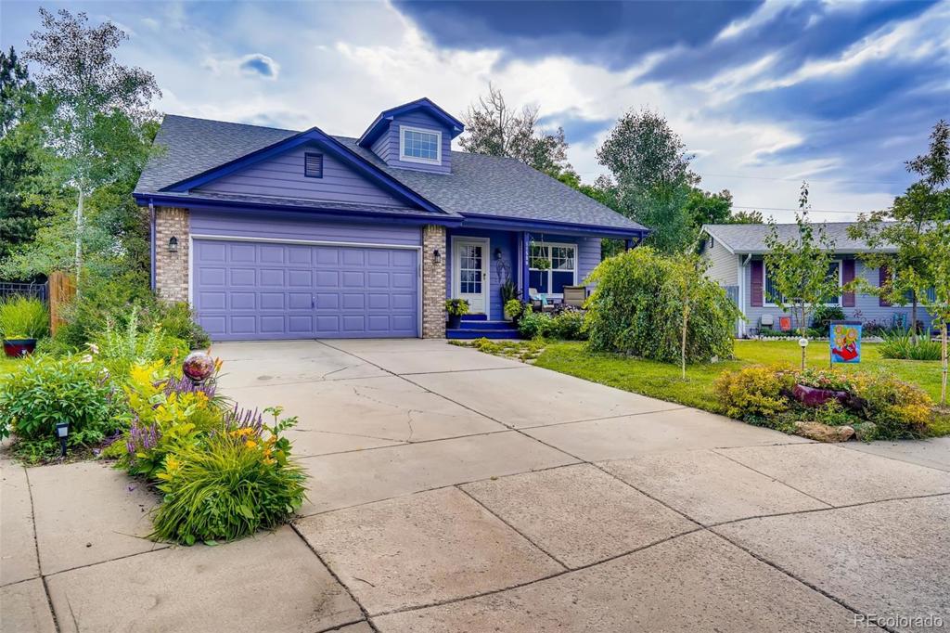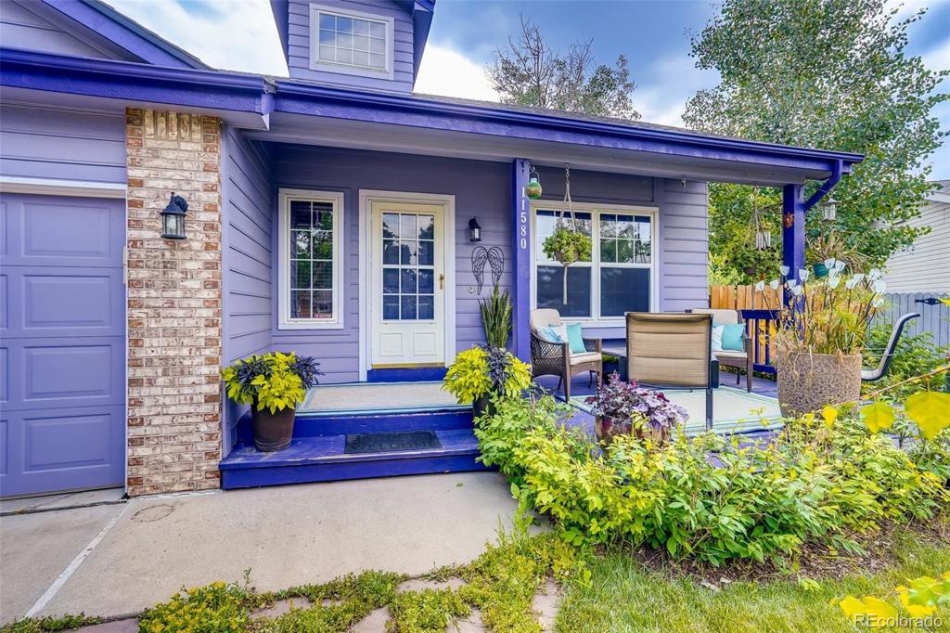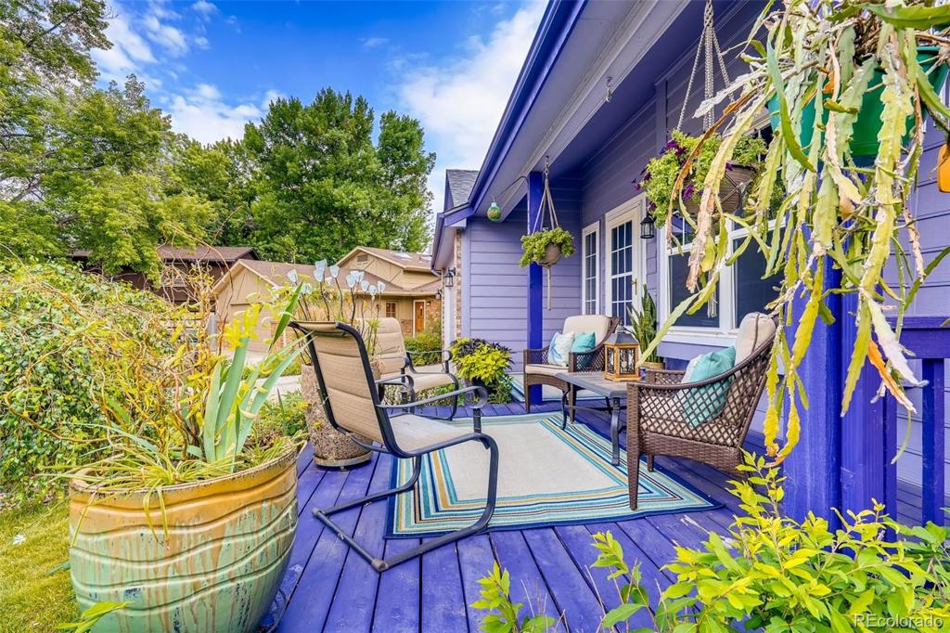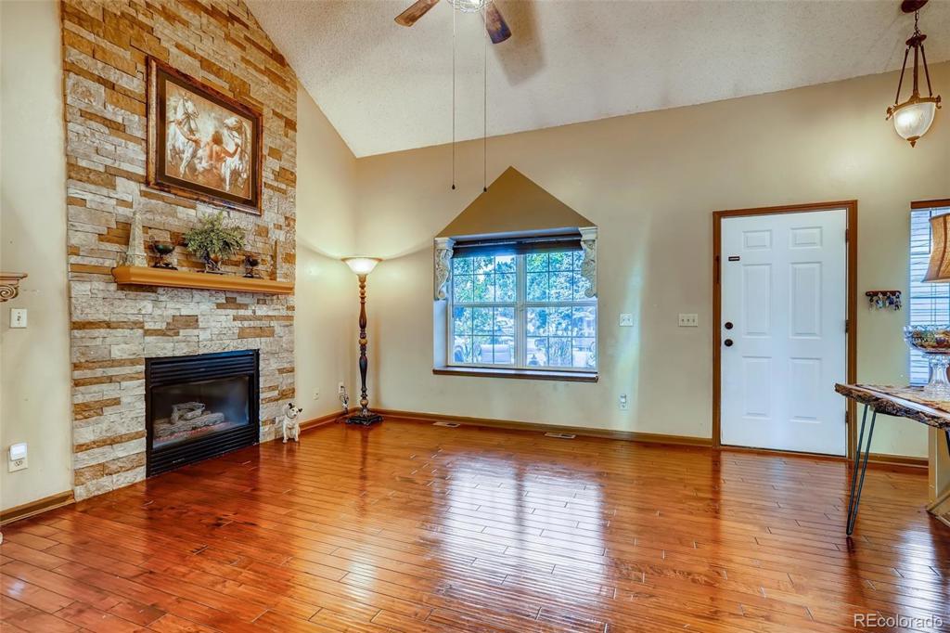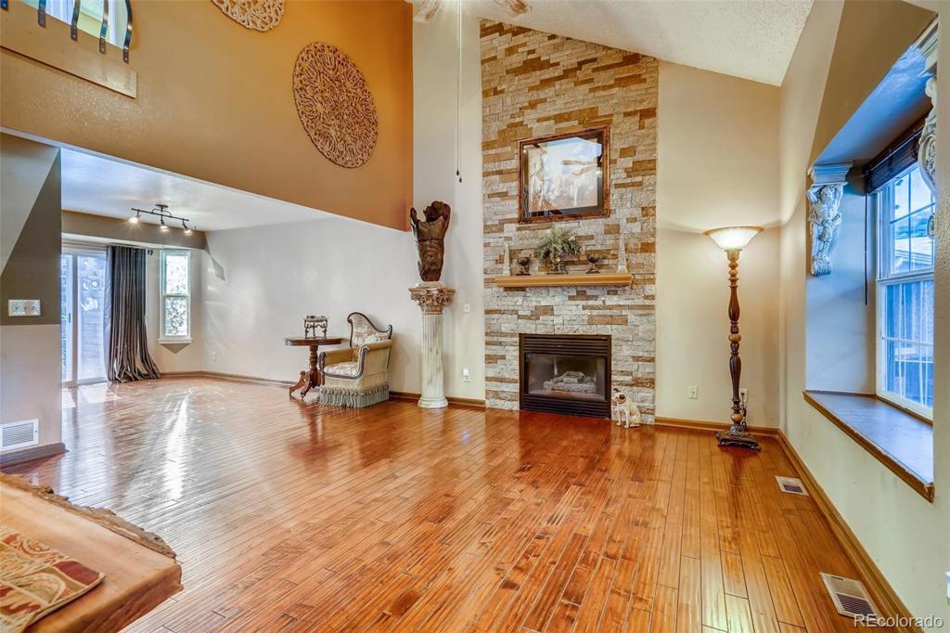11580 W 69th Way
Arvada, CO 80004 — Jefferson County — Casa Granada NeighborhoodResidential $556,000 Sold Listing# 9198455
3 beds 2 baths 2049.00 sqft Lot size: 5901.00 sqft 0.14 acres 1994 build
Updated: 07-28-2021 01:12pm
Property Description
This wonderful two story home in Arvada west is located on a quiet cul-de-sac and features a beautiful garden with covered front porch and patio set to relax in. A spacious open floor plan along with an abundance of natural light, a grand fireplace and refinished oak hardwood floors welcome you in. A sliding door off the kitchen leads to an amazing backyard with pergola, hot tub, storage shed, and mature trees, plants, and flowers perfect for entertaining or enjoying this spacious and private landscaped nature oasis. The kitchen features newer stainless steel appliances, backsplash and plenty of cabinetry. Main floor bedroom with bay window and full bathroom are perfect for those that don't want to do stairs or want a separate office/flex space. Upstairs you will find two more bedrooms, a gorgeously updated bathroom, and an open loft with natural sunlight that beams in. The basement is unfinished for your future expansion or to use for additional storage. New furnace, new AC, newer hot water heather, newer windows, newer light fixtures, newer paint and so much more! The 2-car attached garage has plenty of space to add additional storage above and driveway is ample enough to park an RV or boat. No HOA and turn-key ready in a great friendly location near Ralston Creek bike path, highly sought after schools, shopping, and restaurants with easy access to downtown or mountains.
Listing Details
- Property Type
- Residential
- Listing#
- 9198455
- Source
- REcolorado (Denver)
- Last Updated
- 07-28-2021 01:12pm
- Status
- Sold
- Status Conditions
- None Known
- Der PSF Total
- 271.35
- Off Market Date
- 07-01-2021 12:00am
Property Details
- Property Subtype
- Single Family Residence
- Sold Price
- $556,000
- Original Price
- $539,900
- List Price
- $556,000
- Location
- Arvada, CO 80004
- SqFT
- 2049.00
- Year Built
- 1994
- Acres
- 0.14
- Bedrooms
- 3
- Bathrooms
- 2
- Parking Count
- 1
- Levels
- Two
Map
Property Level and Sizes
- SqFt Lot
- 5901.00
- Lot Features
- Ceiling Fan(s), Open Floorplan, Vaulted Ceiling(s)
- Lot Size
- 0.14
- Basement
- Unfinished
Financial Details
- PSF Total
- $271.35
- PSF Finished
- $370.91
- PSF Above Grade
- $370.91
- Previous Year Tax
- 2327.00
- Year Tax
- 2020
- Is this property managed by an HOA?
- No
- Primary HOA Fees
- 0.00
Interior Details
- Interior Features
- Ceiling Fan(s), Open Floorplan, Vaulted Ceiling(s)
- Appliances
- Dishwasher, Dryer, Microwave, Oven, Range, Refrigerator, Washer
- Laundry Features
- In Unit
- Electric
- Evaporative Cooling
- Flooring
- Wood
- Cooling
- Evaporative Cooling
- Heating
- Forced Air
- Fireplaces Features
- Living Room
Exterior Details
- Features
- Garden, Private Yard, Spa/Hot Tub
- Patio Porch Features
- Covered,Front Porch,Patio
- Water
- Public
Garage & Parking
- Parking Spaces
- 1
- Parking Features
- Oversized
Exterior Construction
- Roof
- Composition
- Construction Materials
- Frame
- Architectural Style
- Traditional
- Exterior Features
- Garden, Private Yard, Spa/Hot Tub
- Window Features
- Bay Window(s), Double Pane Windows, Window Coverings
- Builder Source
- Public Records
Land Details
- PPA
- 3971428.57
Schools
- Elementary School
- Fremont
- Middle School
- Oberon
- High School
- Arvada West
Walk Score®
Listing Media
- Virtual Tour
- Click here to watch tour
Contact Agent
executed in 1.160 sec.




