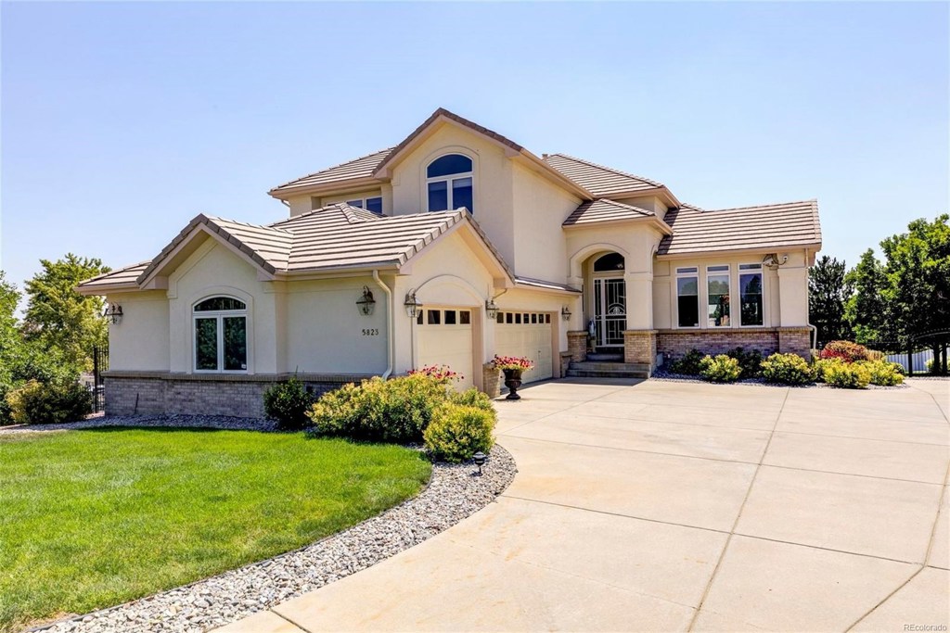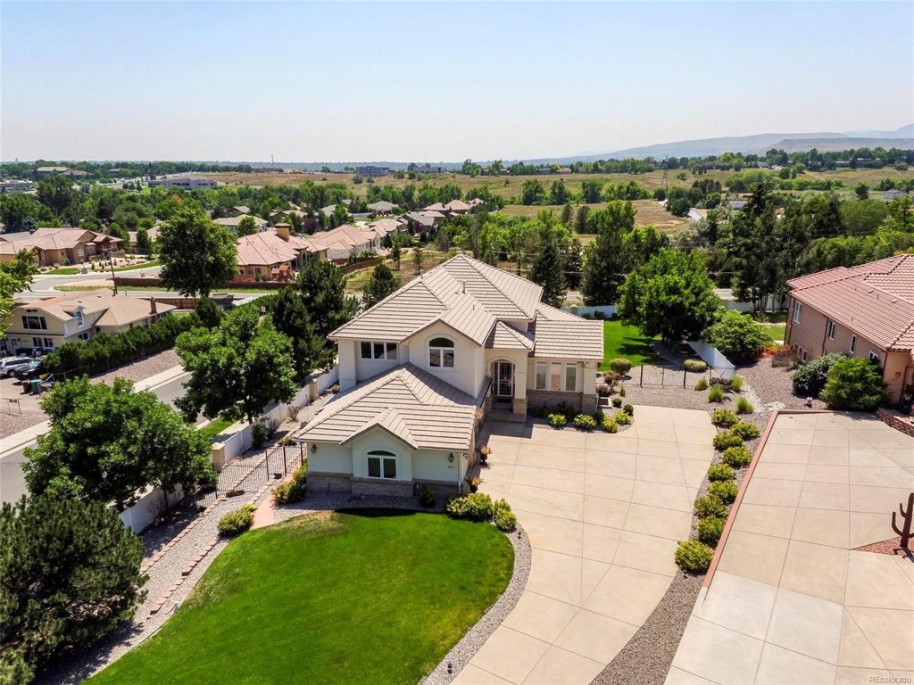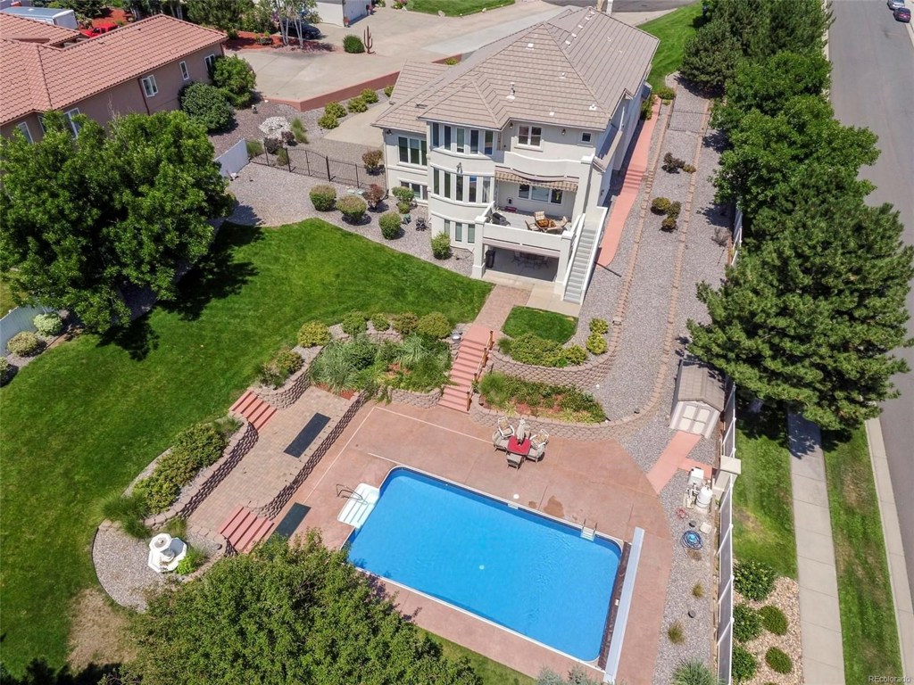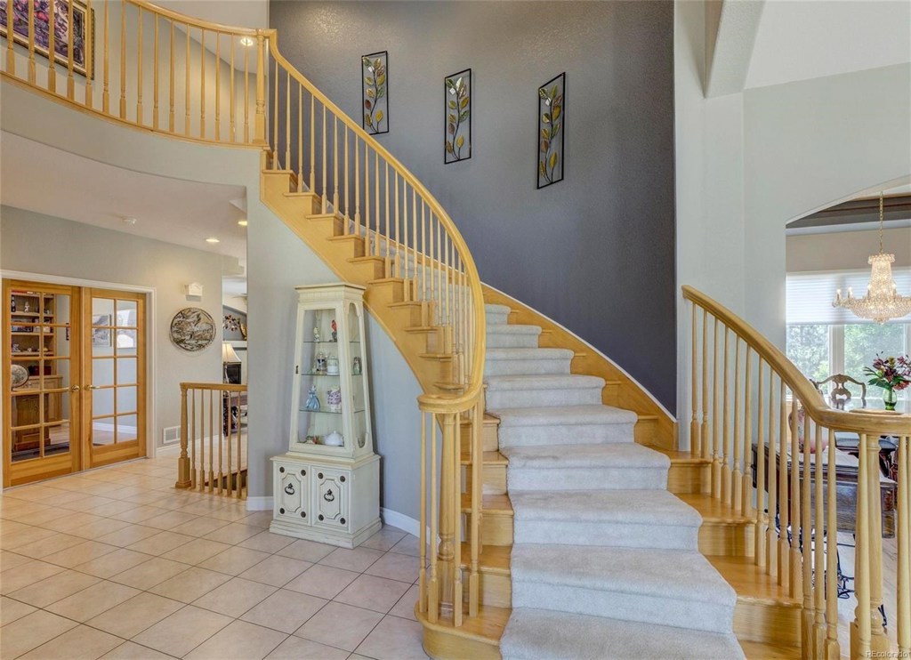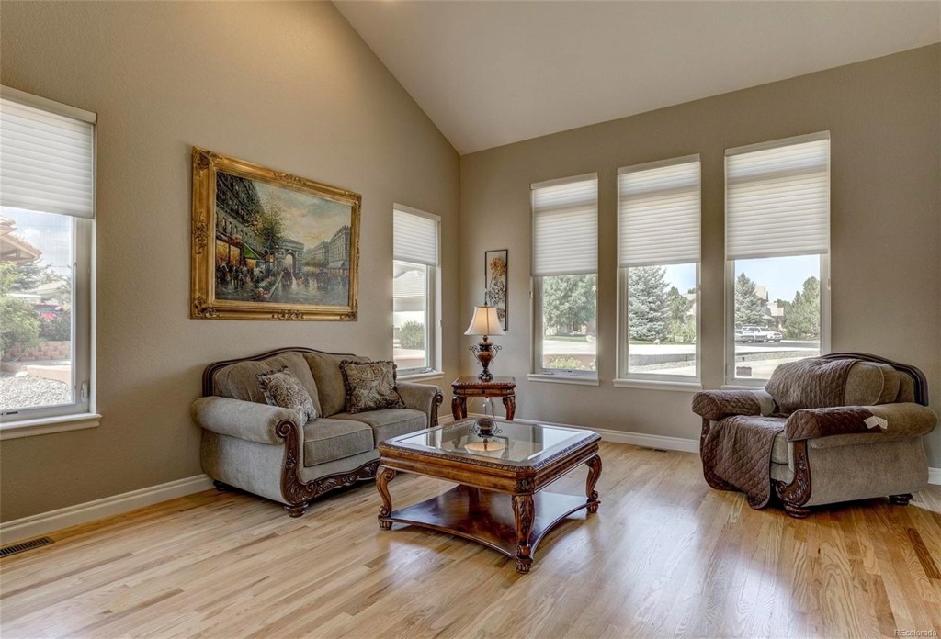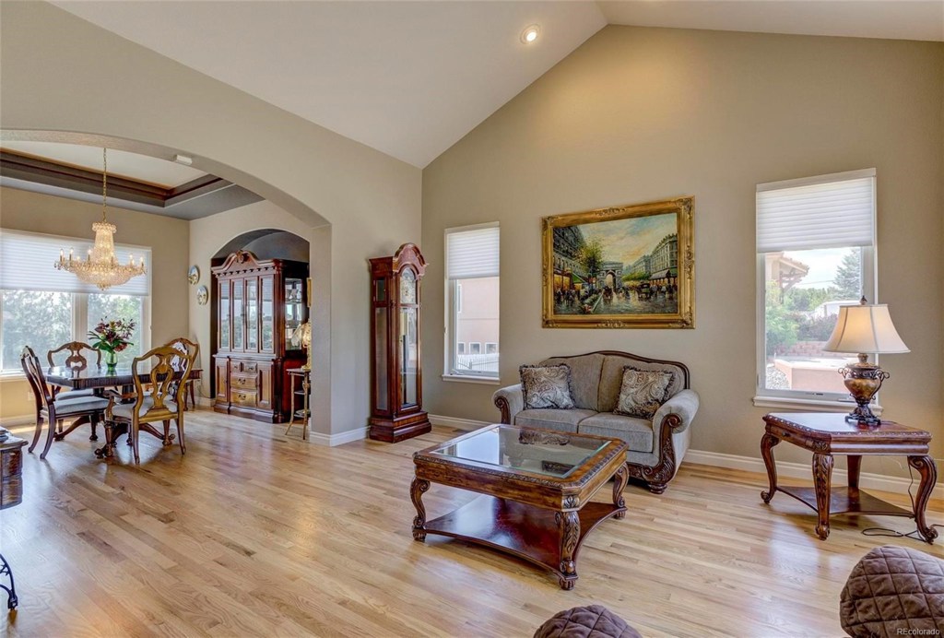5823 Zang Court
Arvada, CO 80004 — Jefferson County — Golden Gate Estates NeighborhoodResidential $915,000 Sold Listing# 3745112
7 beds 5 baths 5238.00 sqft Lot size: 28793.00 sqft $180.76/sqft 0.66 acres 2001 build
Updated: 01-14-2020 08:00am
Property Description
Don't miss your opportunity to own this 7 bedroom, 4.5 bath, one-owner custom home built by Brittany Builders in Golden Gate Estates! The oversized 3 car garage is a car lover's dream! Master suite with walk-in closet, 5 piece bath, double sided fireplace and private deck offering gorgeous views! Chef's kitchen with slab granite and stainless steel appliances. Finished walk-out basement. This home is loaded with upgrades throughout such as gleaming hardwood floors, dry-below gutter system, electric retractable awning, Hunter Douglas shades, solid-core doors, security doors, and a state-of-the-art security system. 2 furnaces and 2 a/c units offer year-round comfort. Upgraded stucco and lifetime tile roof. 36x18 in-ground pool measures 6' deep in the middle and has an automatic track cover and a new liner, along with a pool house, you'll spend countless hours enjoying the warm summer days! Professional landscaping with timed lighting. This home is perfect for entertaining family and friends!
Listing Details
- Property Type
- Residential
- Listing#
- 3745112
- Source
- REcolorado (Denver)
- Last Updated
- 01-14-2020 08:00am
- Status
- Sold
- Status Conditions
- None Known
- Der PSF Total
- 174.68
- Off Market Date
- 10-27-2018 12:00am
Property Details
- Property Subtype
- Single Family Residence
- Sold Price
- $915,000
- Original Price
- $949,500
- List Price
- $915,000
- Location
- Arvada, CO 80004
- SqFT
- 5238.00
- Year Built
- 2001
- Acres
- 0.66
- Bedrooms
- 7
- Bathrooms
- 5
- Parking Count
- 1
- Levels
- Two
Map
Property Level and Sizes
- SqFt Lot
- 28793.00
- Lot Features
- Primary Suite, Breakfast Nook, Built-in Features, Ceiling Fan(s), Eat-in Kitchen, Entrance Foyer, Five Piece Bath, Granite Counters, Heated Basement, Jack & Jill Bath, Jet Action Tub, Kitchen Island, Pantry, Utility Sink, Vaulted Ceiling(s), Walk-In Closet(s)
- Lot Size
- 0.66
- Basement
- Exterior Entry,Finished,Full,Interior Entry/Standard,Walk-Out Access
Financial Details
- PSF Total
- $174.68
- PSF Finished All
- $180.76
- PSF Finished
- $180.76
- PSF Above Grade
- $262.93
- Previous Year Tax
- 5221.00
- Year Tax
- 2017
- Is this property managed by an HOA?
- Yes
- Primary HOA Management Type
- Self Managed
- Primary HOA Name
- Golden Gate Estates HOA
- Primary HOA Phone Number
- 303-513-0624
- Primary HOA Fees Included
- Maintenance Grounds, Trash
- Primary HOA Fees
- 1600.00
- Primary HOA Fees Frequency
- Annually
- Primary HOA Fees Total Annual
- 1600.00
Interior Details
- Interior Features
- Primary Suite, Breakfast Nook, Built-in Features, Ceiling Fan(s), Eat-in Kitchen, Entrance Foyer, Five Piece Bath, Granite Counters, Heated Basement, Jack & Jill Bath, Jet Action Tub, Kitchen Island, Pantry, Utility Sink, Vaulted Ceiling(s), Walk-In Closet(s)
- Appliances
- Cooktop, Dishwasher, Double Oven, Dryer, Freezer, Microwave, Refrigerator, Washer, Washer/Dryer
- Laundry Features
- In Unit
- Electric
- Central Air
- Flooring
- Carpet, Tile, Wood
- Cooling
- Central Air
- Heating
- Forced Air, Natural Gas
- Fireplaces Features
- Family Room,Gas,Gas Log,Primary Bedroom
- Utilities
- Electricity Connected, Natural Gas Available, Natural Gas Connected
Exterior Details
- Features
- Balcony, Private Yard
- Patio Porch Features
- Covered,Deck,Patio
- Lot View
- City, Mountain(s)
- Water
- Public
- Sewer
- Public Sewer
Garage & Parking
- Parking Spaces
- 1
- Parking Features
- Garage, Dry Walled, Floor Coating, Insulated, Oversized
Exterior Construction
- Roof
- Concrete
- Construction Materials
- Block, Stucco
- Architectural Style
- Contemporary
- Exterior Features
- Balcony, Private Yard
- Window Features
- Double Pane Windows, Window Coverings
- Security Features
- Security System
- Builder Name
- Brittany Builders
- Builder Source
- Public Records
Land Details
- PPA
- 1386363.64
- Road Surface Type
- Paved
Schools
- Elementary School
- Vanderhoof
- Middle School
- Drake
- High School
- Arvada West
Walk Score®
Listing Media
- Virtual Tour
- Click here to watch tour
Contact Agent
executed in 1.146 sec.




