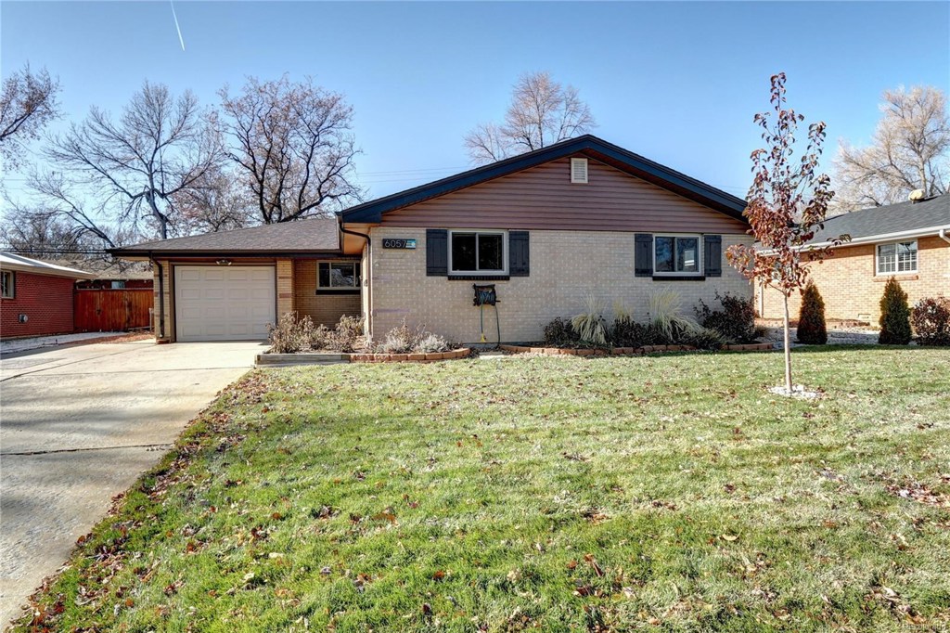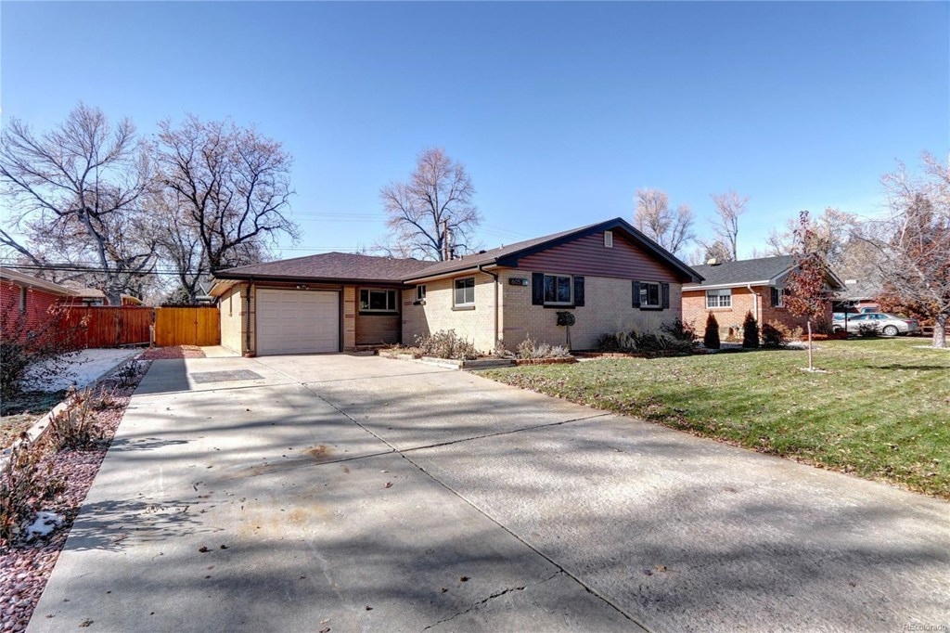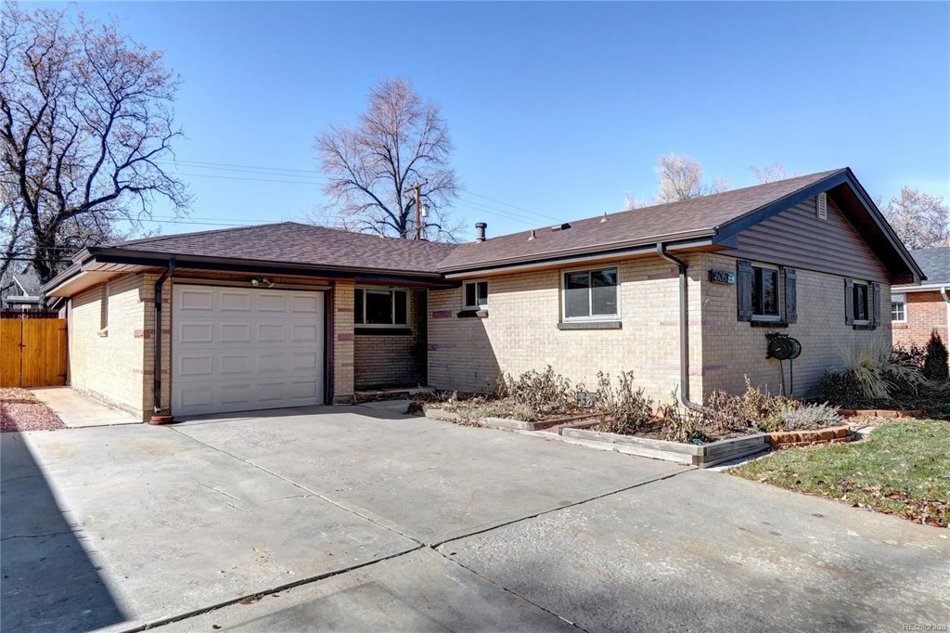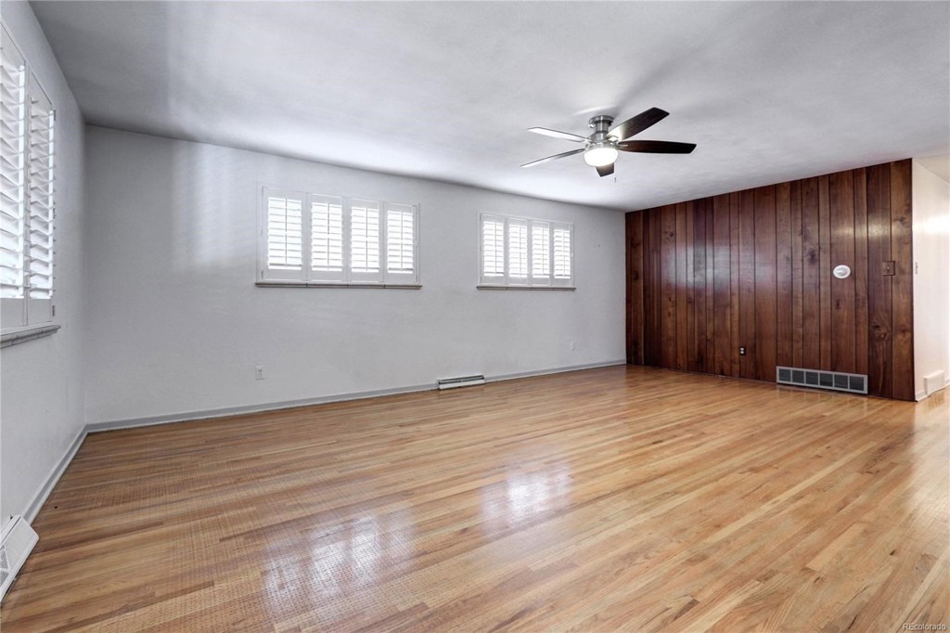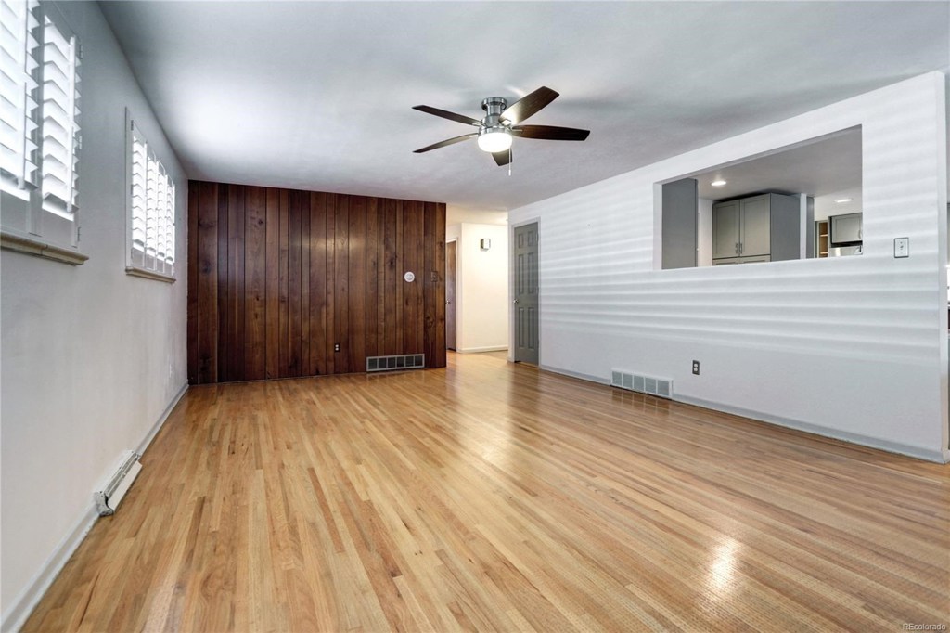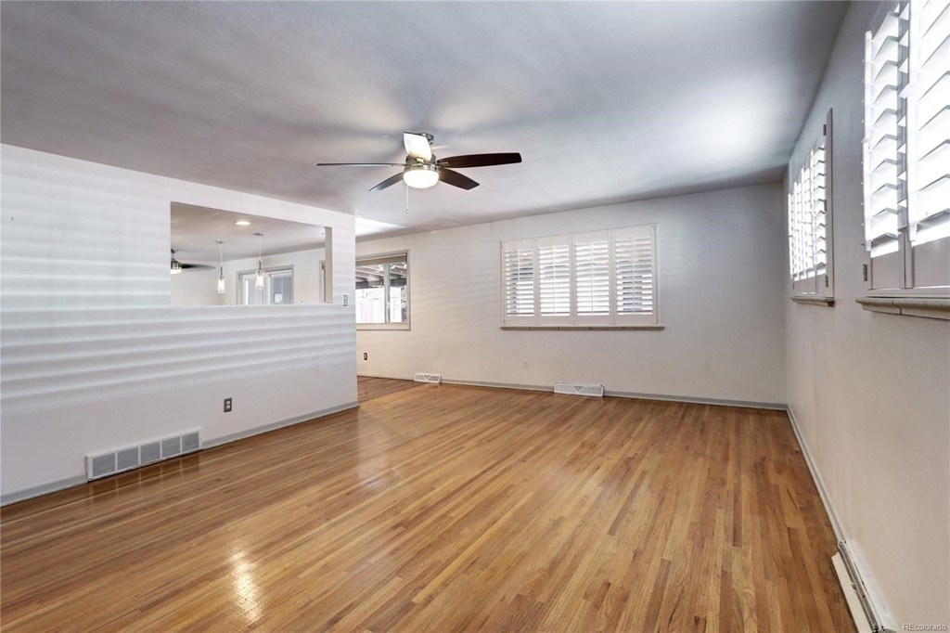6057 Flower Street
Arvada, CO 80004 — Jefferson County — Alta Vista NeighborhoodResidential $429,000 Sold Listing# 2171107
3 beds 2 baths 1641.00 sqft Lot size: 6863.00 sqft $261.43/sqft 0.16 acres 1959 build
Updated: 12-20-2019 10:13am
Property Description
*This kitchen renovation is outstanding: Brazilian granite-full slab, Carrara marble backsplash with accent strip matching counters, solid quality cabinets, under cabinet lighting, all new in 2015*Flex room area adjoins open plan kitchen*Hot water heater and forced air furnace new in 2015*Roof (heavy duty, hail resistant), new in 2017, with partial gutter replacement*Exterior shed new in 2014, shed roof new in 2017*New front and side yard drip system sprinkler*New grass is drought and disease resistant, requires less water*Sprinkler main to back is plumbed in*Garage door new in May 2019*New fencing in back and along south side of property*Workshop adjoins attached garage*Walking distance to Ralston-Central Park*
Listing Details
- Property Type
- Residential
- Listing#
- 2171107
- Source
- REcolorado (Denver)
- Last Updated
- 12-20-2019 10:13am
- Status
- Sold
- Status Conditions
- None Known
- Der PSF Total
- 261.43
- Off Market Date
- 11-26-2019 12:00am
Property Details
- Property Subtype
- Single Family Residence
- Sold Price
- $429,000
- Original Price
- $440,000
- List Price
- $429,000
- Location
- Arvada, CO 80004
- SqFT
- 1641.00
- Year Built
- 1959
- Acres
- 0.16
- Bedrooms
- 3
- Bathrooms
- 2
- Parking Count
- 2
- Levels
- One
Map
Property Level and Sizes
- SqFt Lot
- 6863.00
- Lot Features
- Ceiling Fan(s), Eat-in Kitchen, Granite Counters, Kitchen Island
- Lot Size
- 0.16
- Basement
- Crawl Space,None
Financial Details
- PSF Total
- $261.43
- PSF Finished All
- $261.43
- PSF Finished
- $261.43
- PSF Above Grade
- $261.43
- Previous Year Tax
- 2285.00
- Year Tax
- 2018
- Is this property managed by an HOA?
- No
- Primary HOA Fees
- 0.00
Interior Details
- Interior Features
- Ceiling Fan(s), Eat-in Kitchen, Granite Counters, Kitchen Island
- Appliances
- Dishwasher, Disposal, Dryer, Microwave, Oven, Refrigerator, Self Cleaning Oven, Washer, Washer/Dryer
- Flooring
- Linoleum, Wood
- Heating
- Forced Air, Natural Gas
- Utilities
- Cable Available
Exterior Details
- Features
- Garden
- Patio Porch Features
- Covered
- Water
- Public
- Sewer
- Public Sewer
Room Details
# |
Type |
Dimensions |
L x W |
Level |
Description |
|---|---|---|---|---|---|
| 1 | Kitchen | - |
10.00 x 20.00 |
Main |
|
| 2 | Living Room | - |
14.00 x 20.00 |
Main |
|
| 3 | Master Bedroom | - |
11.00 x 11.00 |
Main |
|
| 4 | Bedroom | - |
- |
Main |
|
| 5 | Bedroom | - |
- |
Main |
|
| 6 | Bathroom (Full) | - |
- |
Main |
|
| 7 | Bathroom (Full) | - |
- |
Main |
|
| 8 | Master Bathroom | - |
- |
Master Bath | |
| 9 | Master Bathroom | - |
- |
Master Bath |
Garage & Parking
- Parking Spaces
- 2
- Parking Features
- Garage
| Type | # of Spaces |
L x W |
Description |
|---|---|---|---|
| Garage (Attached) | 1 |
- |
|
| Garage (Attached) | 1 |
- |
Exterior Construction
- Roof
- Architectural Shingles,Rolled/Hot Mop
- Construction Materials
- Brick, Frame, Wood Siding
- Architectural Style
- Traditional
- Exterior Features
- Garden
- Window Features
- Double Pane Windows, Window Coverings
- Security Features
- Smoke Detector(s)
- Builder Source
- Public Records
Land Details
- PPA
- 2681250.00
Schools
- Elementary School
- Fitzmorris
- Middle School
- Arvada K-8
- High School
- Arvada
Walk Score®
Contact Agent
executed in 1.052 sec.



