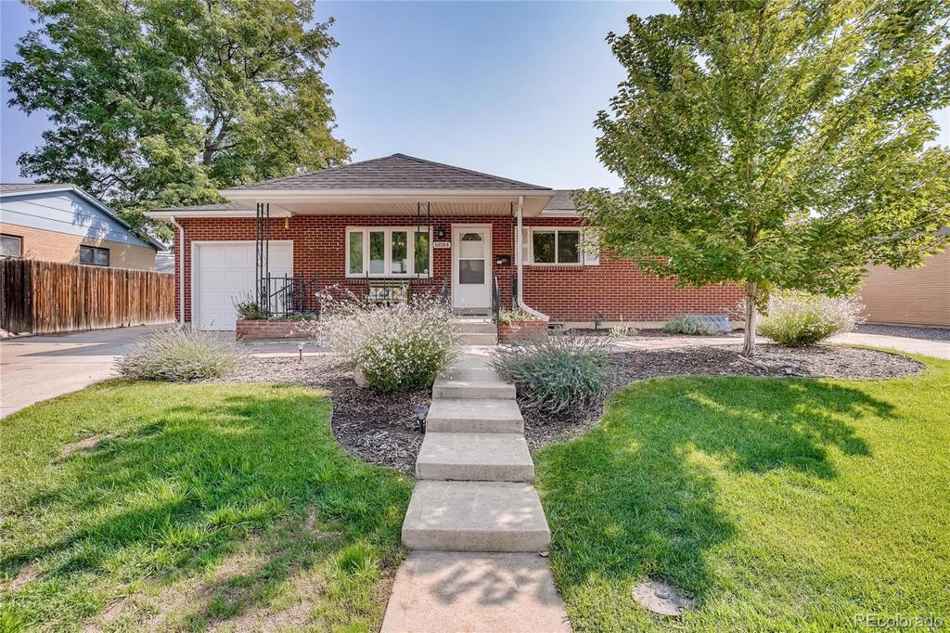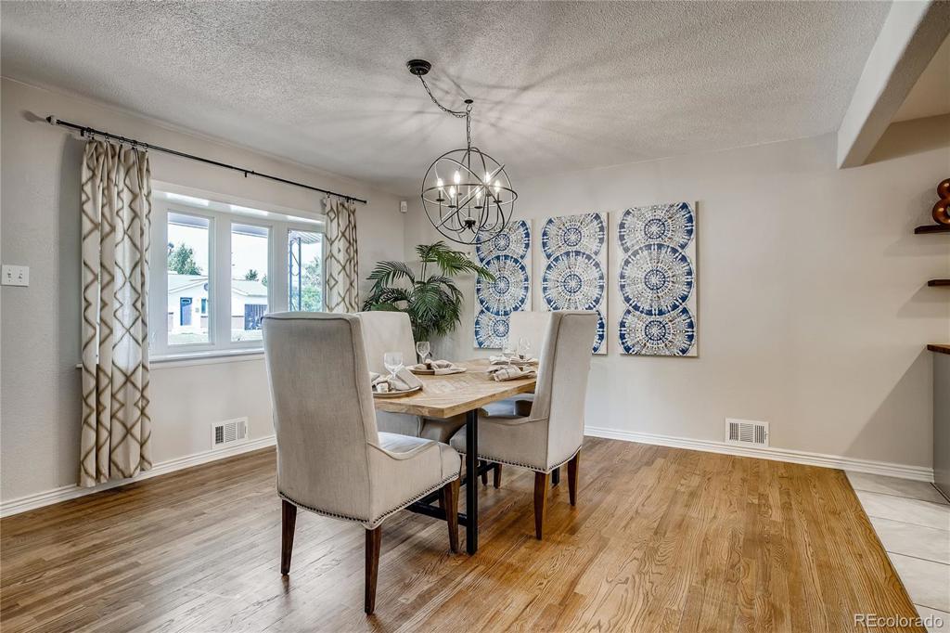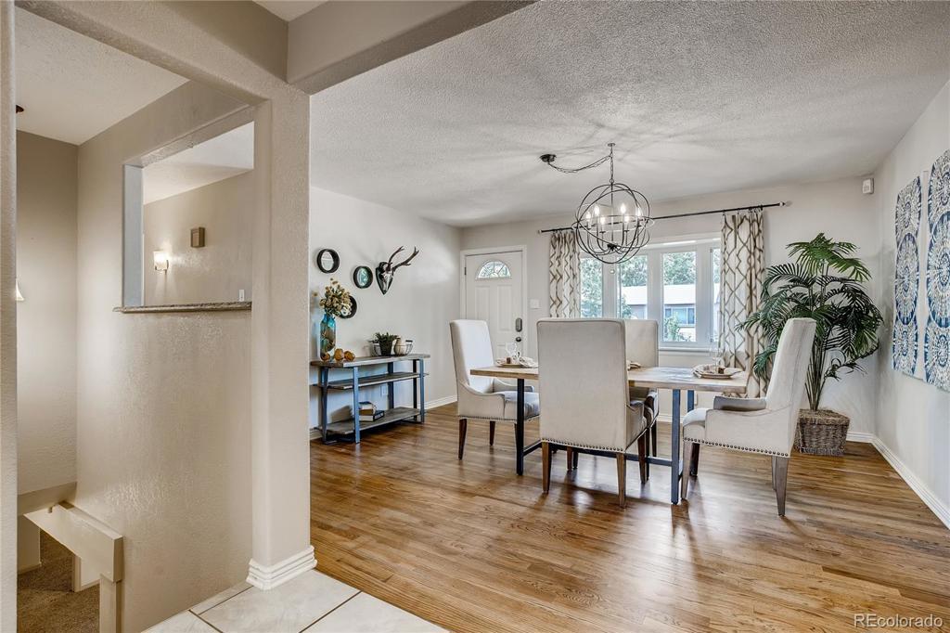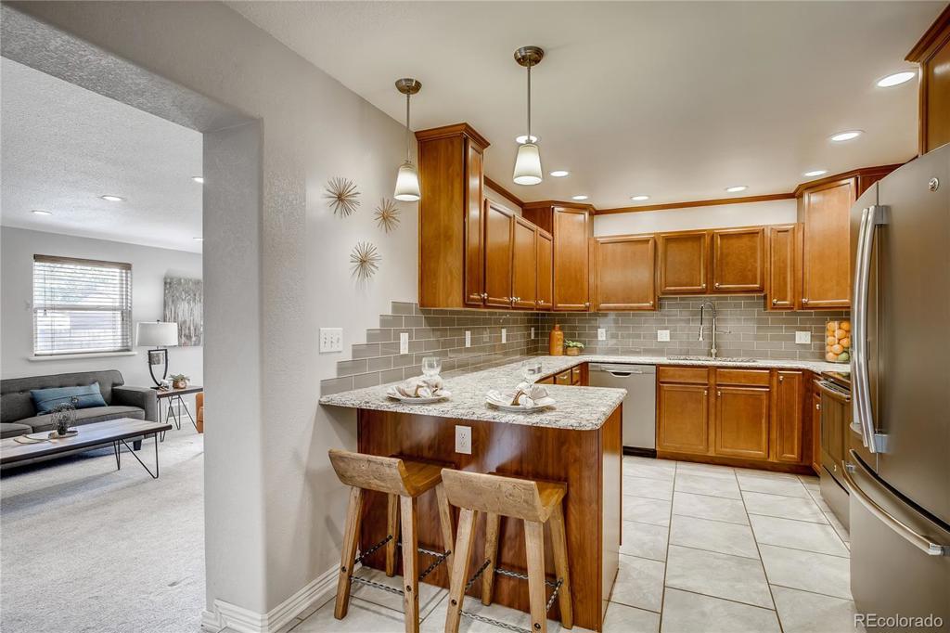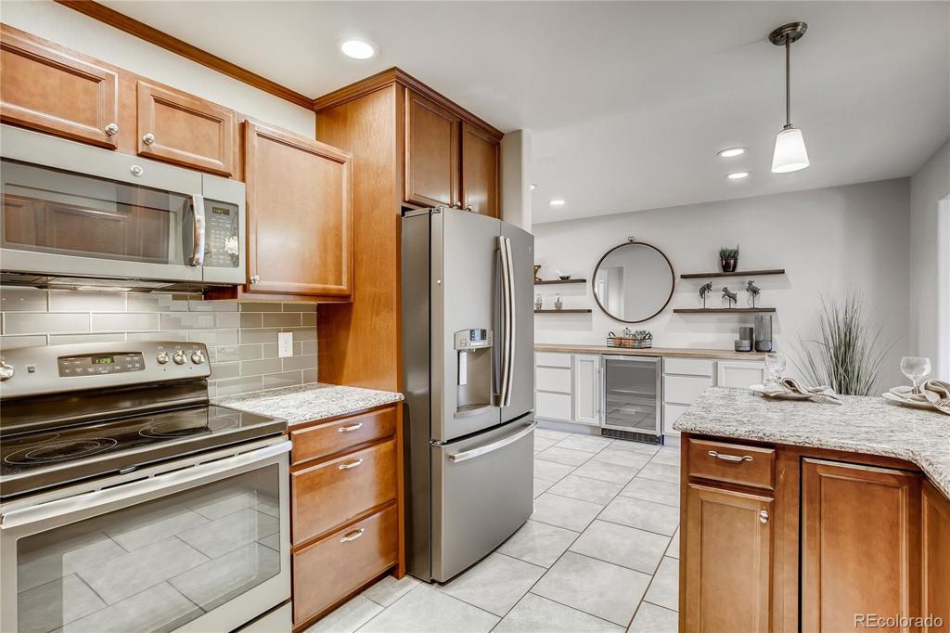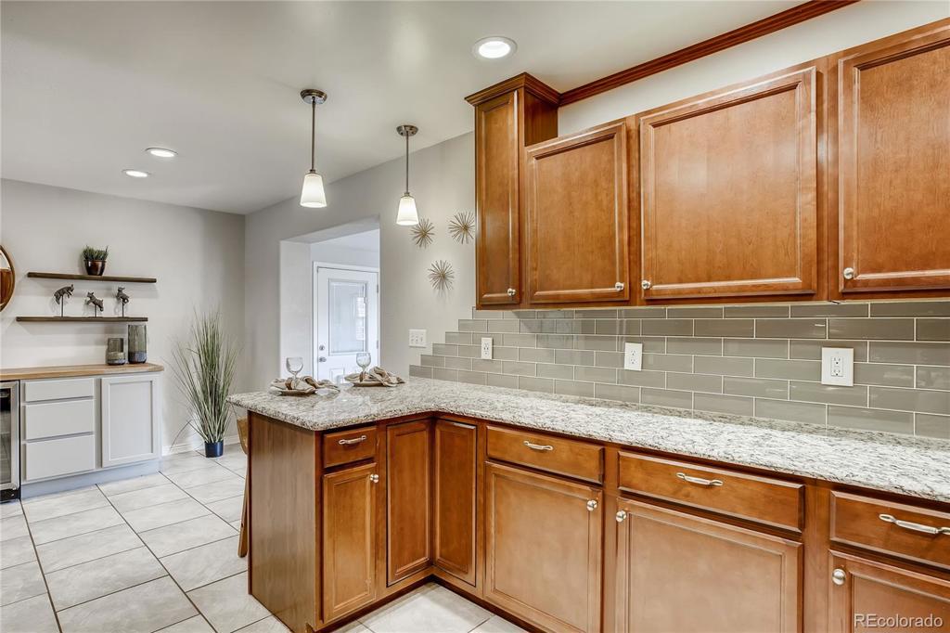6084 Iris Way
Arvada, CO 80004 — Jefferson County — Alta Vista NeighborhoodResidential $545,000 Sold Listing# 2865462
5 beds 3 baths 2613.00 sqft Lot size: 6892.00 sqft 0.16 acres 1959 build
Updated: 10-30-2020 05:02pm
Property Description
This beautiful Hutchinson Ranch Style home will not disappoint! Located near the heart of Olde Town Arvada, this home offers elegance and style, with beautiful updates throughout. Vast hardwood floors on the main level with large front room dining or living. The Kitchen adorns 42" cabinets, granite counter tops, tile floors, graphite appliances, with an added butcher block countertop, and wine fridge. The living room has ample natural light and leads to the beautiful back yard with covered patio, great for entertaining with the included exterior flatscreen TV, sandbox, and garden area. There are three spacious bedrooms on the main, master bedroom includes walk in closet and master bath ensuite, along with a spacious remodeled hall/guest bath. The basement provides for two additional non-conforming bedrooms, a large rec room/living space, a fully remodeled bathroom, an added office, a large laundry room and plenty of storage space. Outside there is a utility shed, and a fully heated workshop or studio, along with 2 parking/RV pad spaces, and a 1 car attached garage. Close to shopping, restaurants, and entertainment. Easy access to I70.
Listing Details
- Property Type
- Residential
- Listing#
- 2865462
- Source
- REcolorado (Denver)
- Last Updated
- 10-30-2020 05:02pm
- Status
- Sold
- Status Conditions
- None Known
- Der PSF Total
- 208.57
- Off Market Date
- 10-01-2020 12:00am
Property Details
- Property Subtype
- Single Family Residence
- Sold Price
- $545,000
- Original Price
- $554,900
- List Price
- $545,000
- Location
- Arvada, CO 80004
- SqFT
- 2613.00
- Year Built
- 1959
- Acres
- 0.16
- Bedrooms
- 5
- Bathrooms
- 3
- Parking Count
- 3
- Levels
- One
Map
Property Level and Sizes
- SqFt Lot
- 6892.00
- Lot Features
- Ceiling Fan(s), Open Floorplan
- Lot Size
- 0.16
- Foundation Details
- Slab
- Basement
- Finished,Full
Financial Details
- PSF Total
- $208.57
- PSF Finished
- $223.45
- PSF Above Grade
- $375.09
- Previous Year Tax
- 2933.00
- Year Tax
- 2019
- Is this property managed by an HOA?
- No
- Primary HOA Fees
- 0.00
Interior Details
- Interior Features
- Ceiling Fan(s), Open Floorplan
- Appliances
- Dishwasher, Disposal, Dryer, Microwave, Oven, Refrigerator, Self Cleaning Oven, Washer
- Electric
- Central Air
- Flooring
- Carpet, Laminate, Tile, Wood
- Cooling
- Central Air
- Heating
- Forced Air
- Utilities
- Cable Available, Electricity Connected, Internet Access (Wired), Natural Gas Connected, Phone Available
Exterior Details
- Features
- Garden, Private Yard, Rain Gutters
- Patio Porch Features
- Covered,Front Porch,Patio
- Water
- Public
- Sewer
- Public Sewer
Garage & Parking
- Parking Spaces
- 3
- Parking Features
- Concrete
Exterior Construction
- Roof
- Composition
- Construction Materials
- Brick, Frame, Wood Siding
- Architectural Style
- Traditional
- Exterior Features
- Garden, Private Yard, Rain Gutters
- Window Features
- Double Pane Windows
- Security Features
- Smoke Detector(s)
- Builder Source
- Public Records
Land Details
- PPA
- 3406250.00
- Road Frontage Type
- Public Road
- Road Responsibility
- Public Maintained Road
- Road Surface Type
- Paved
Schools
- Elementary School
- Fitzmorris
- Middle School
- Arvada K-8
- High School
- Arvada
Walk Score®
Contact Agent
executed in 1.007 sec.




