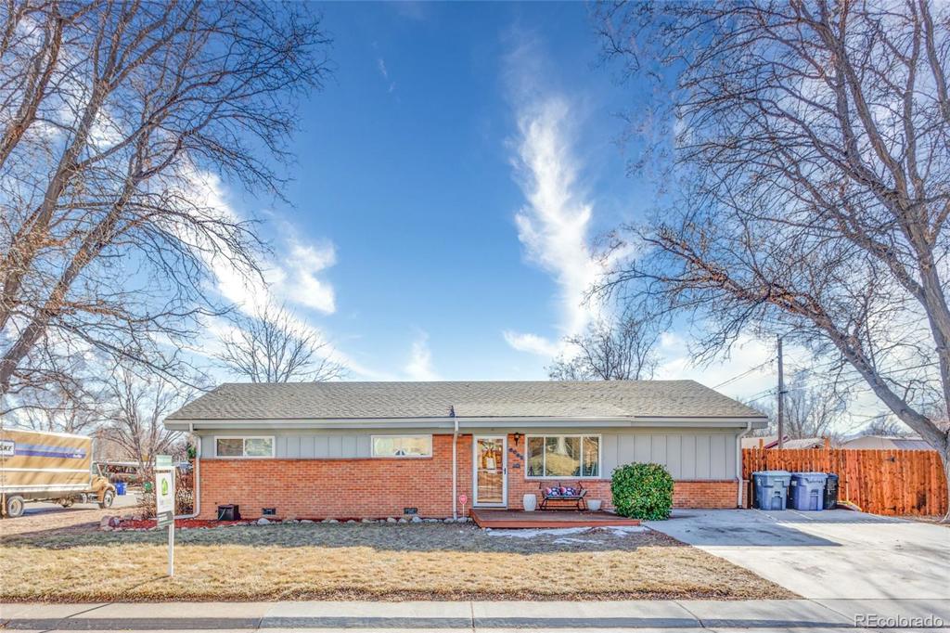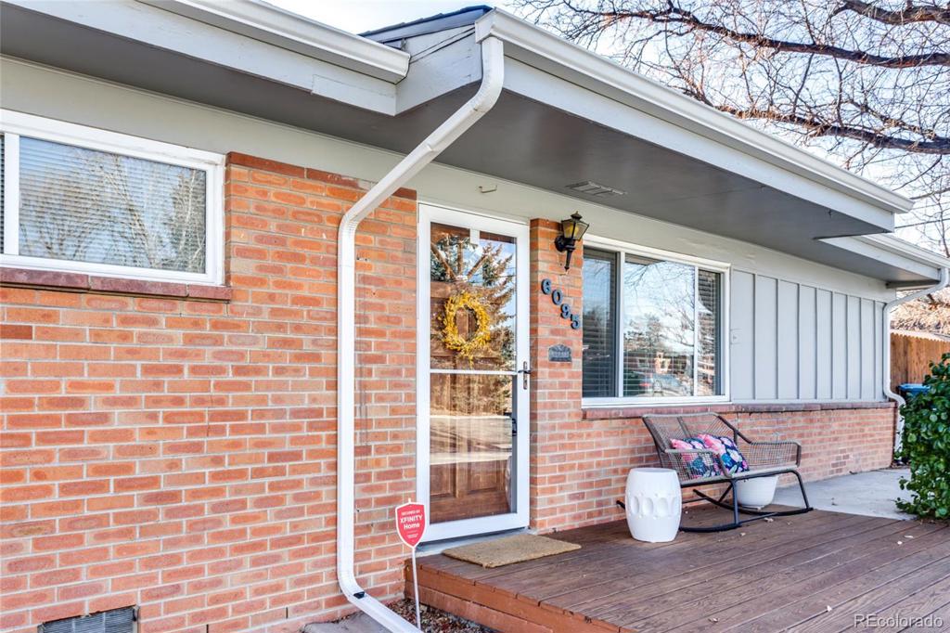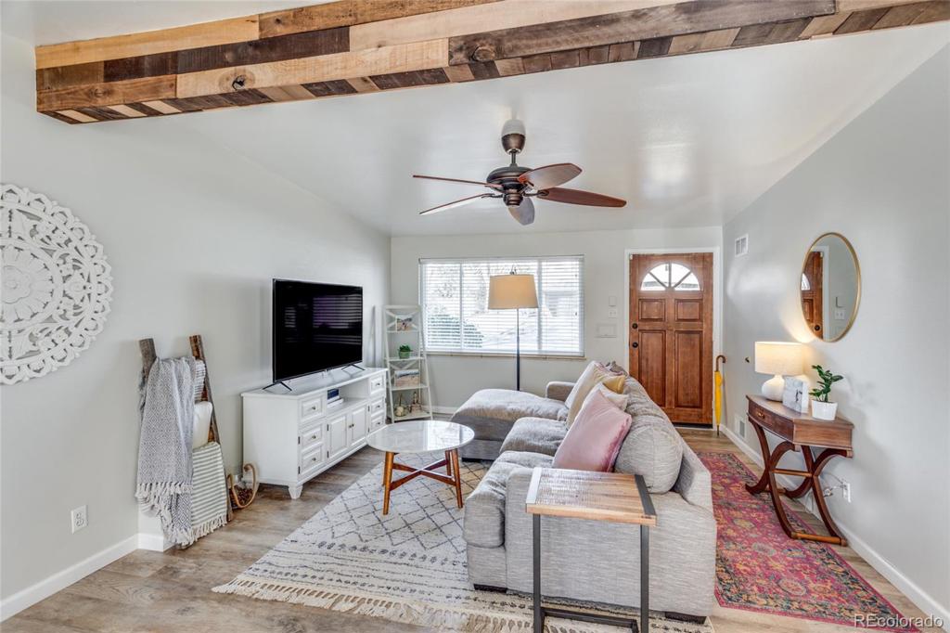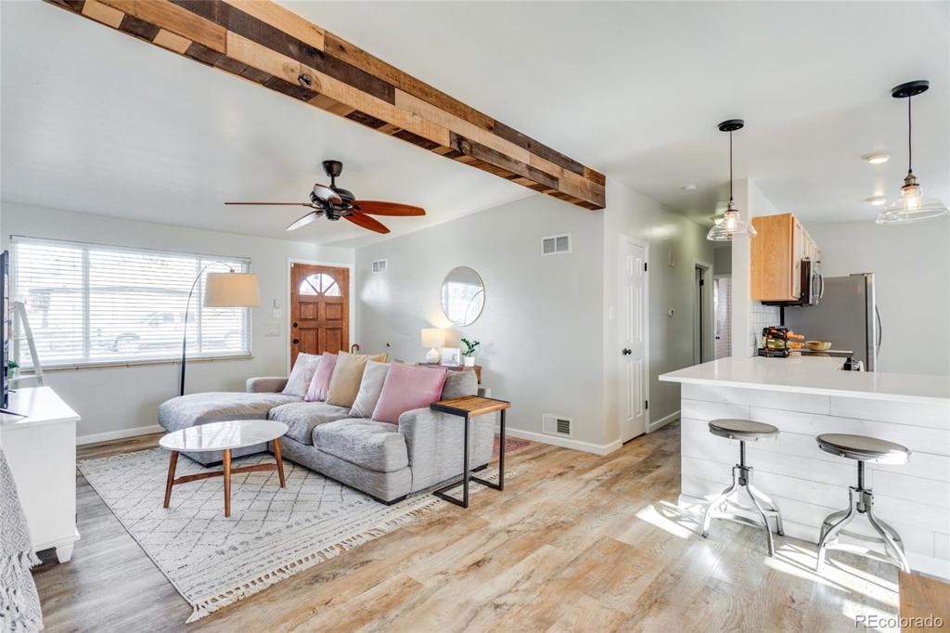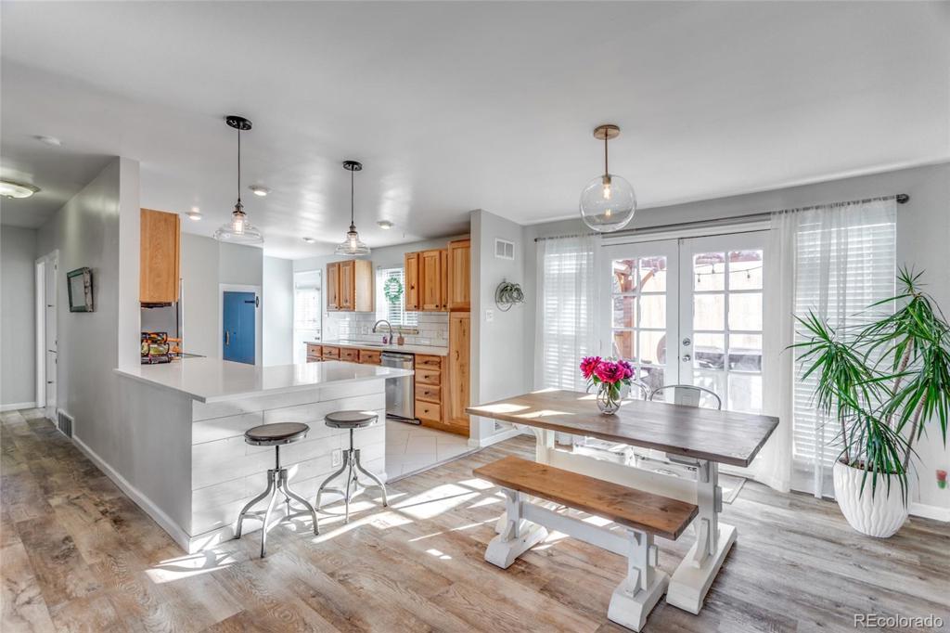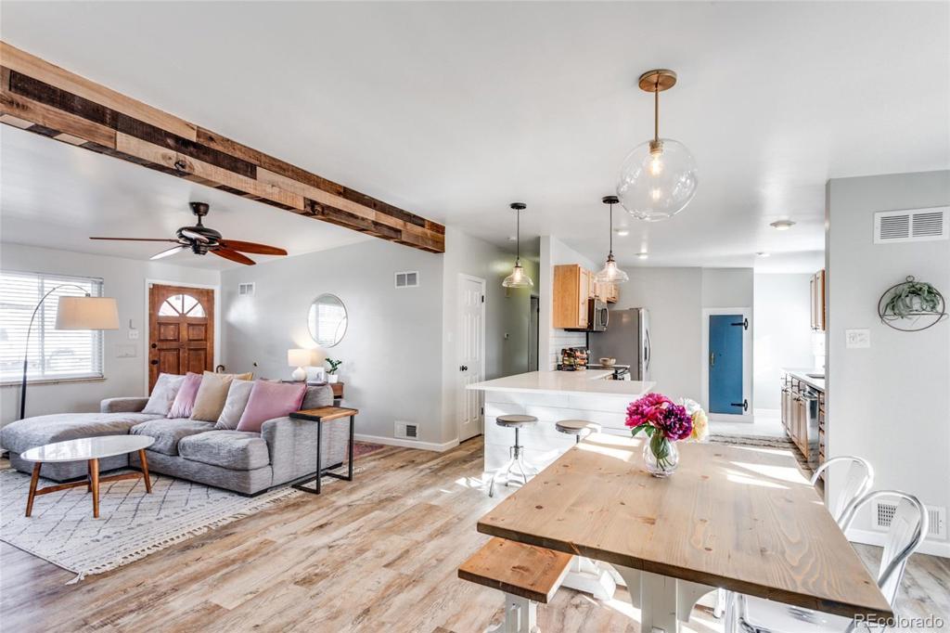6095 Cody Street
Arvada, CO 80004 — Jefferson County — Alta Vista NeighborhoodResidential $438,000 Sold Listing# 4442094
4 beds 2 baths 1424.00 sqft Lot size: 7388.00 sqft 0.17 acres 1954 build
Updated: 02-06-2024 04:54pm
Property Description
Come fall in love with this move-in ready Pottery Barn inspired home! Situated on a corner lot in the heart of the Alta Vista neighborhood, this charming ranch offers 4 bedrooms, 2 baths. The bright and open kitchen with stainless steel appliances, quartz countertops, and herringbone tile floor was all updated in 2017. Designer colors throughout, new interior doors, upgraded light fixtures, and stylish hardware bring this midcentury home into the modern era. The xeriscaped fenced-in back yard is the perfect space for entertaining and features a deck with newly built pergola and large storage shed for all your tools and toys. Only blocks from recently renovated Ralston Central Park and the Ralston Creek Trail. The heart of Olde Town Arvada, less than a mile away, means plenty of restaurants, breweries, and shops are within reach. The Gold Line Old Town Arvada station makes for an easy commute to Union Station/downtown.
Listing Details
- Property Type
- Residential
- Listing#
- 4442094
- Source
- REcolorado (Denver)
- Last Updated
- 02-06-2024 04:54pm
- Status
- Sold
- Status Conditions
- None Known
- Off Market Date
- 01-21-2020 12:00am
Property Details
- Property Subtype
- Single Family Residence
- Sold Price
- $438,000
- Original Price
- $425,000
- Location
- Arvada, CO 80004
- SqFT
- 1424.00
- Year Built
- 1954
- Acres
- 0.17
- Bedrooms
- 4
- Bathrooms
- 2
- Levels
- One
Map
Property Level and Sizes
- SqFt Lot
- 7388.00
- Lot Features
- No Stairs, Open Floorplan, Quartz Counters, Smoke Free, Vaulted Ceiling(s)
- Lot Size
- 0.17
- Basement
- Crawl Space
Financial Details
- Previous Year Tax
- 1939.00
- Year Tax
- 2018
- Primary HOA Fees
- 0.00
Interior Details
- Interior Features
- No Stairs, Open Floorplan, Quartz Counters, Smoke Free, Vaulted Ceiling(s)
- Appliances
- Dishwasher, Microwave, Oven, Refrigerator
- Laundry Features
- In Unit
- Electric
- Central Air
- Flooring
- Carpet, Laminate, Tile
- Cooling
- Central Air
- Heating
- Forced Air, Natural Gas
Exterior Details
- Features
- Private Yard, Rain Gutters
- Water
- Public
| Type | SqFt | Floor | # Stalls |
# Doors |
Doors Dimension |
Features | Description |
|---|---|---|---|---|---|---|---|
| Shed(s) | 0.00 | 0 |
0 |
Utility Shed |
Room Details
# |
Type |
Dimensions |
L x W |
Level |
Description |
|---|---|---|---|---|---|
| 1 | Family Room | - |
- |
Main |
|
| 2 | Kitchen | - |
- |
Main |
|
| 3 | Master Bedroom | - |
- |
Main |
|
| 4 | Bedroom | - |
- |
Main |
|
| 5 | Bedroom | - |
- |
Main |
|
| 6 | Bedroom | - |
- |
Main |
|
| 7 | Bathroom (Full) | - |
- |
Main |
|
| 8 | Bathroom (3/4) | - |
- |
Main |
|
| 9 | Laundry | - |
- |
Main |
Garage & Parking
| Type | # of Spaces |
L x W |
Description |
|---|---|---|---|
| Off-Street | 2 |
- |
| Type | SqFt | Floor | # Stalls |
# Doors |
Doors Dimension |
Features | Description |
|---|---|---|---|---|---|---|---|
| Shed(s) | 0.00 | 0 |
0 |
Utility Shed |
Exterior Construction
- Roof
- Composition
- Construction Materials
- Brick, Frame, Wood Siding
- Exterior Features
- Private Yard, Rain Gutters
- Window Features
- Double Pane Windows
- Security Features
- Carbon Monoxide Detector(s), Smoke Detector(s)
- Builder Source
- Public Records
Land Details
- PPA
- 0.00
- Road Frontage Type
- Public
- Road Surface Type
- Paved
Schools
- Elementary School
- Fitzmorris
- Middle School
- Arvada K-8
- High School
- Arvada
Walk Score®
Contact Agent
executed in 1.286 sec.




