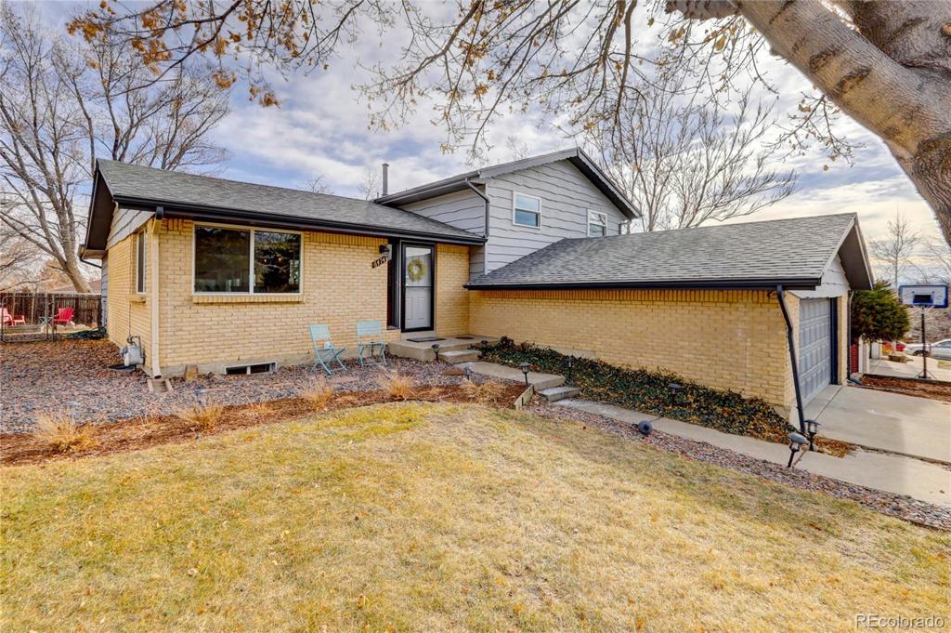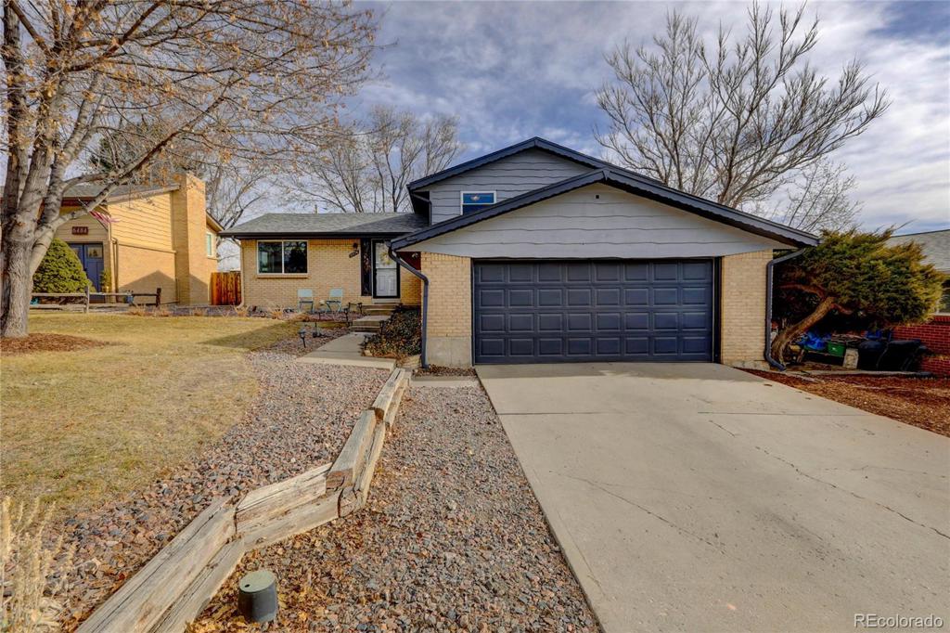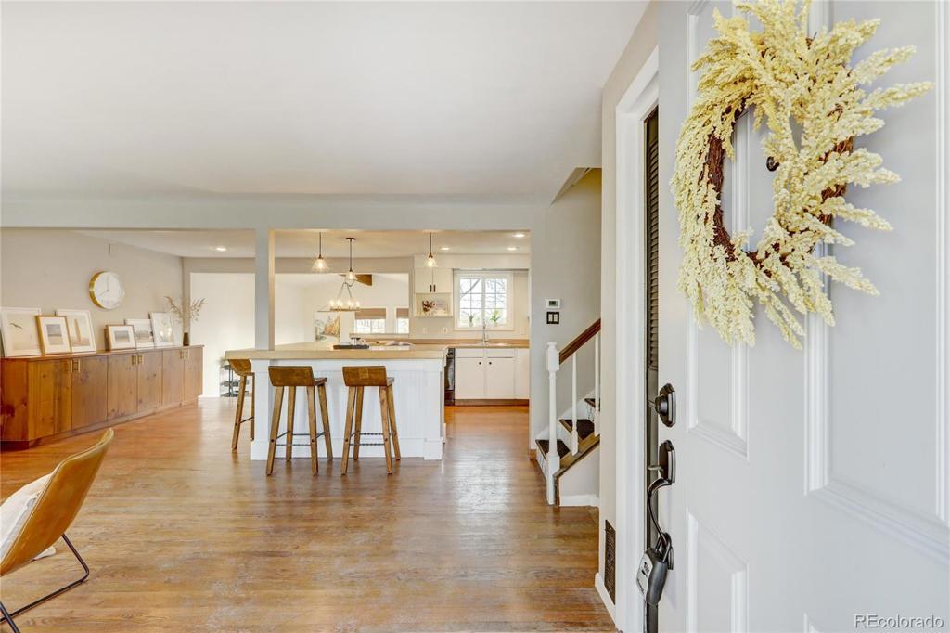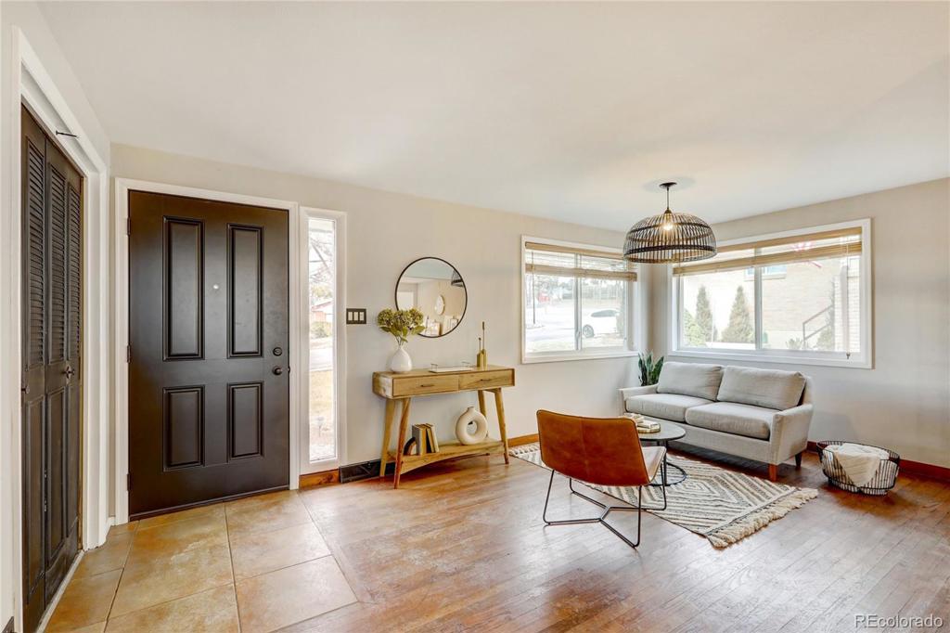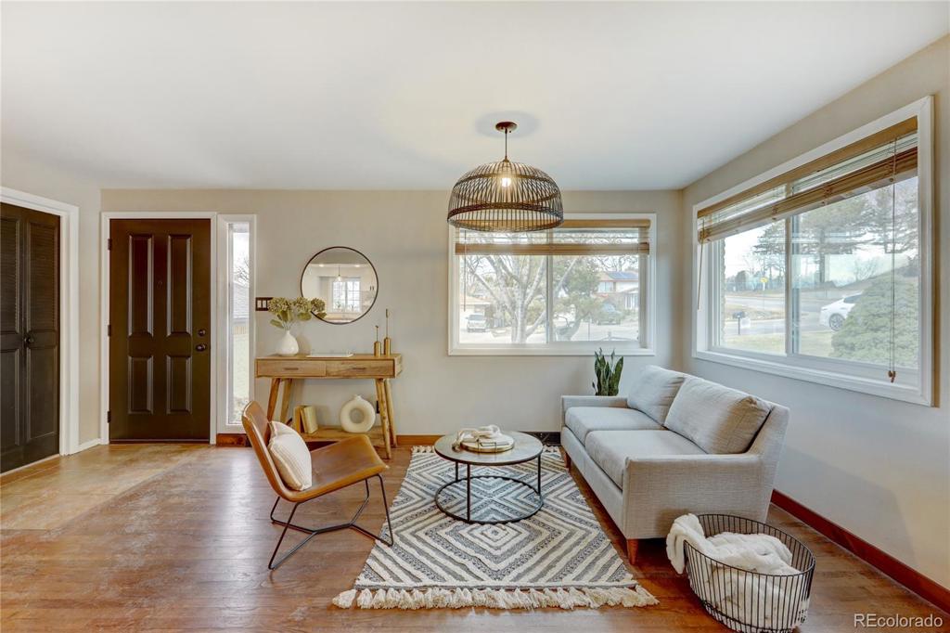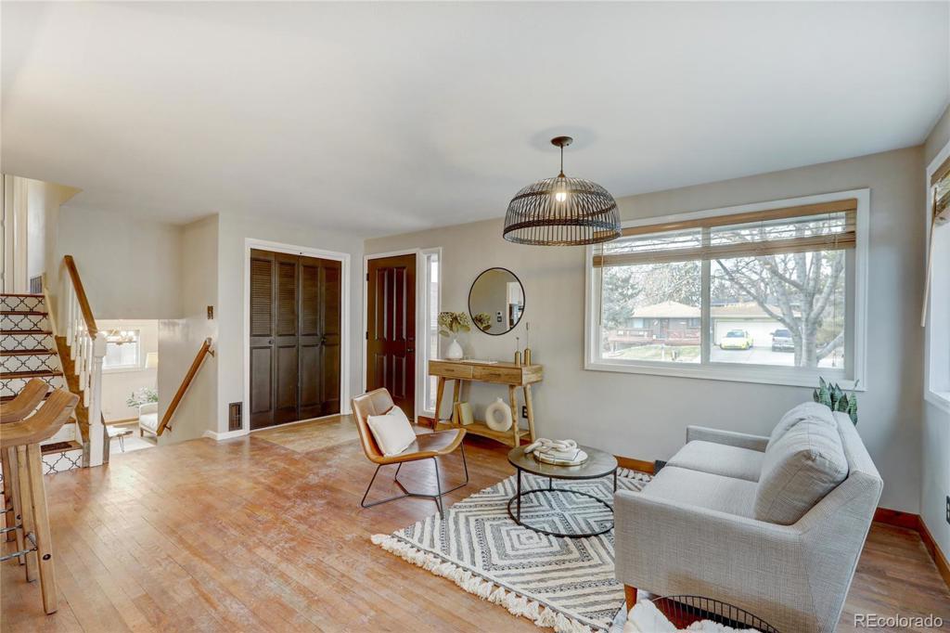6474 Allison Street
Arvada, CO 80004 — Jefferson County — Scenic Heights NeighborhoodResidential $605,000 Sold Listing# 9646734
4 beds 2 baths 2381.00 sqft Lot size: 7850.00 sqft 0.18 acres 1966 build
Updated: 03-27-2024 09:01pm
Property Description
Welcome home to this exquisite Arvada listing. This open, airy, and flowing 4bdrm 2 bath single family home is nestled atop Scenic Hill in Arvada, overlooking downtown Denver and the majestic Rocky mountains. Only minutes to Old Town Arvada and all of the fun in the mountains, this is the perfect place to experience the best of CO living. With a flowing multi-level floor plan and updates throughout, this home truly has something for everyone- an en suite master bath, two family areas, an open kitchen with easy flow into the back yard for entertaining (when we can entertain again!). Situated on an oversized 7850 square foot lot, there is the perfect amount of indoor/outdoor space for entertaining, family play, and fur baby activity. Cook a gourmet meal together in the open kitchen, barbecue with friends on the patio, enjoy game night in the family room, or simply cozy up by the fire with a glass of wine and a good book on a snowy night. Updates throughout, new carpet, paint, flooring, new electrical panel, new lighting, newly remodeled bathrooms. Easy access to downtown, parks, trails, and the Rocky Mountains. This adorable home shows beautifully and is ready for you to call home!
Listing Details
- Property Type
- Residential
- Listing#
- 9646734
- Source
- REcolorado (Denver)
- Last Updated
- 03-27-2024 09:01pm
- Status
- Sold
- Status Conditions
- None Known
- Off Market Date
- 01-17-2021 12:00am
Property Details
- Property Subtype
- Single Family Residence
- Sold Price
- $605,000
- Original Price
- $560,000
- Location
- Arvada, CO 80004
- SqFT
- 2381.00
- Year Built
- 1966
- Acres
- 0.18
- Bedrooms
- 4
- Bathrooms
- 2
- Levels
- Multi/Split
Map
Property Level and Sizes
- SqFt Lot
- 7850.00
- Lot Features
- Eat-in Kitchen, Open Floorplan
- Lot Size
- 0.18
- Basement
- Exterior Entry, Finished, Partial
Financial Details
- Previous Year Tax
- 2584.00
- Year Tax
- 2019
- Primary HOA Fees
- 0.00
Interior Details
- Interior Features
- Eat-in Kitchen, Open Floorplan
- Appliances
- Cooktop, Dishwasher, Disposal, Dryer, Microwave, Oven, Refrigerator, Washer
- Electric
- Air Conditioning-Room, Evaporative Cooling
- Flooring
- Carpet, Wood
- Cooling
- Air Conditioning-Room, Evaporative Cooling
- Heating
- Forced Air, Natural Gas
- Fireplaces Features
- Family Room, Gas
- Utilities
- Cable Available
Exterior Details
- Features
- Dog Run, Garden
- Lot View
- City, Mountain(s)
- Water
- Public
- Sewer
- Public Sewer
Garage & Parking
Exterior Construction
- Roof
- Composition
- Construction Materials
- Brick, Frame
- Exterior Features
- Dog Run, Garden
- Builder Source
- Public Records
Land Details
- PPA
- 0.00
- Road Frontage Type
- Public
- Road Responsibility
- Public Maintained Road
- Road Surface Type
- Paved
Schools
- Elementary School
- Peck
- Middle School
- Arvada K-8
- High School
- Arvada
Walk Score®
Listing Media
- Virtual Tour
- Click here to watch tour
Contact Agent
executed in 1.018 sec.




