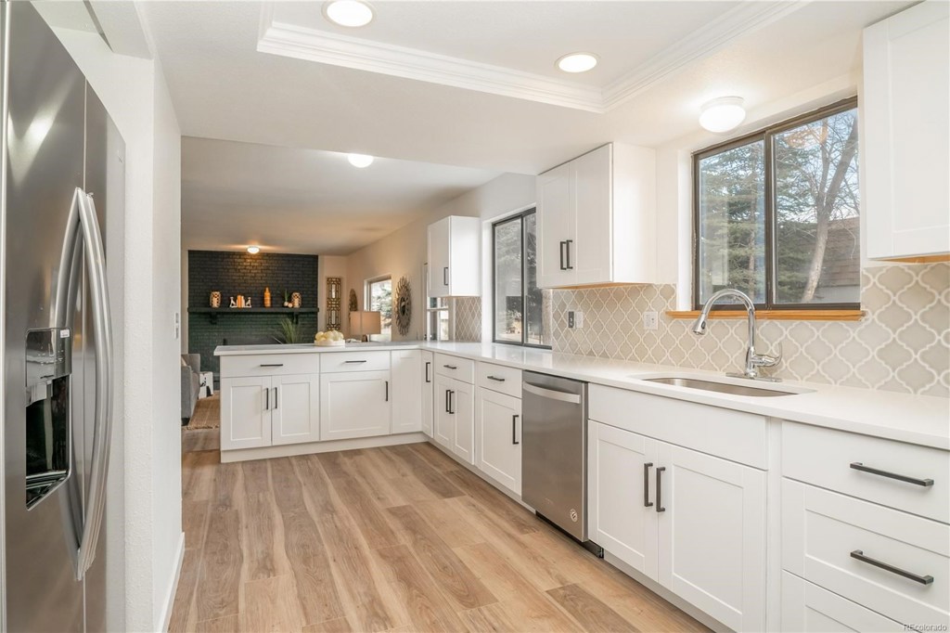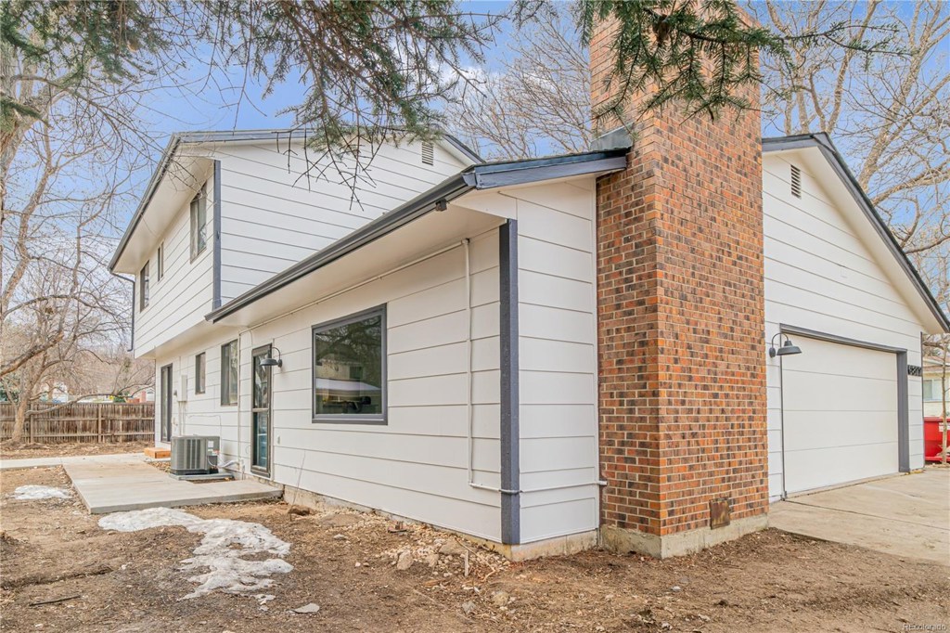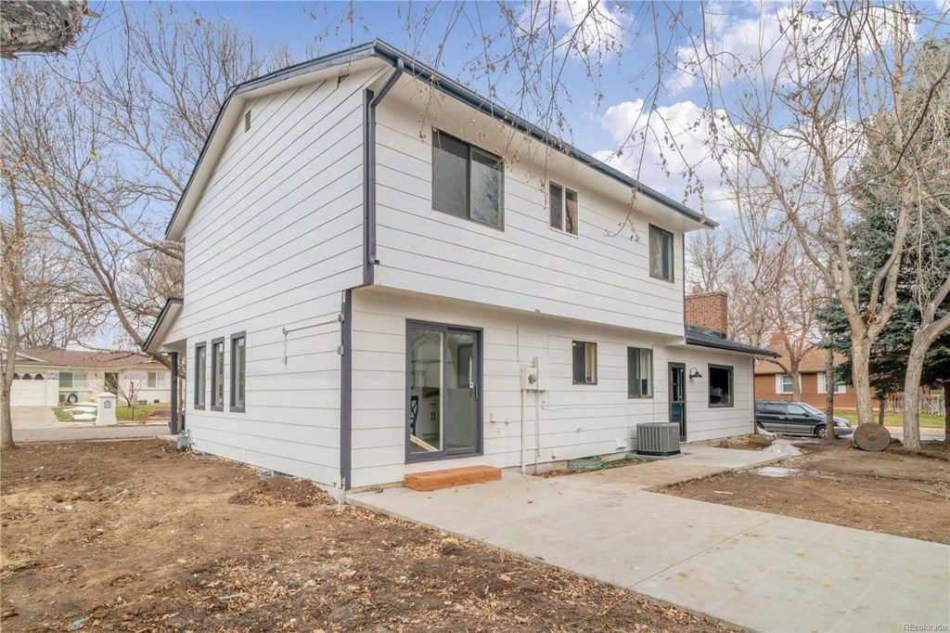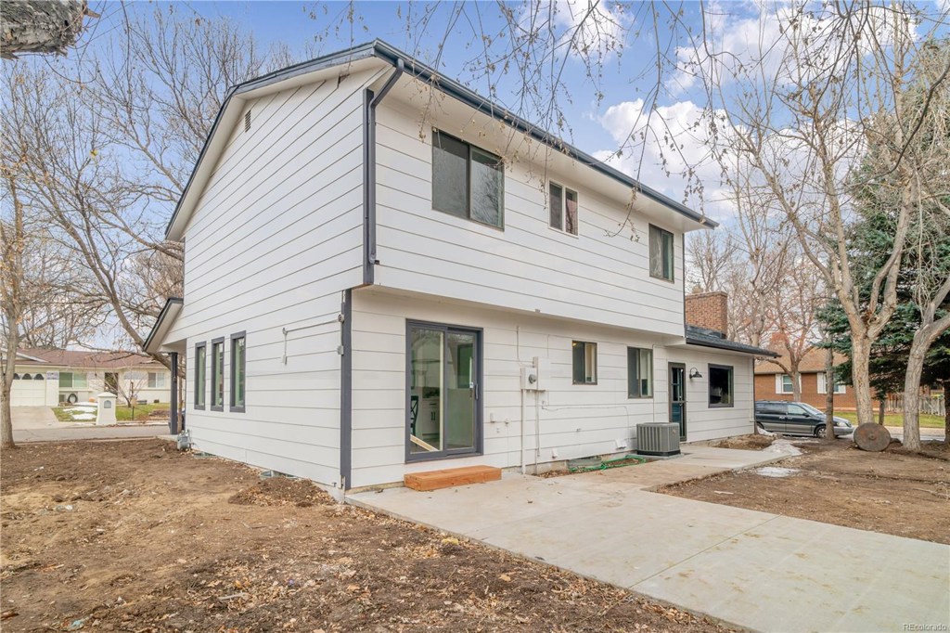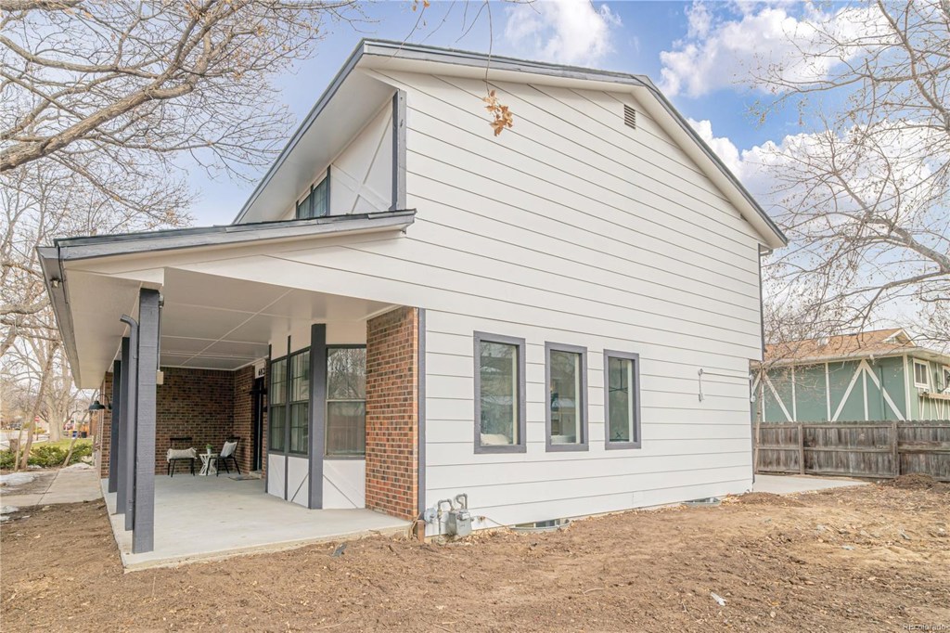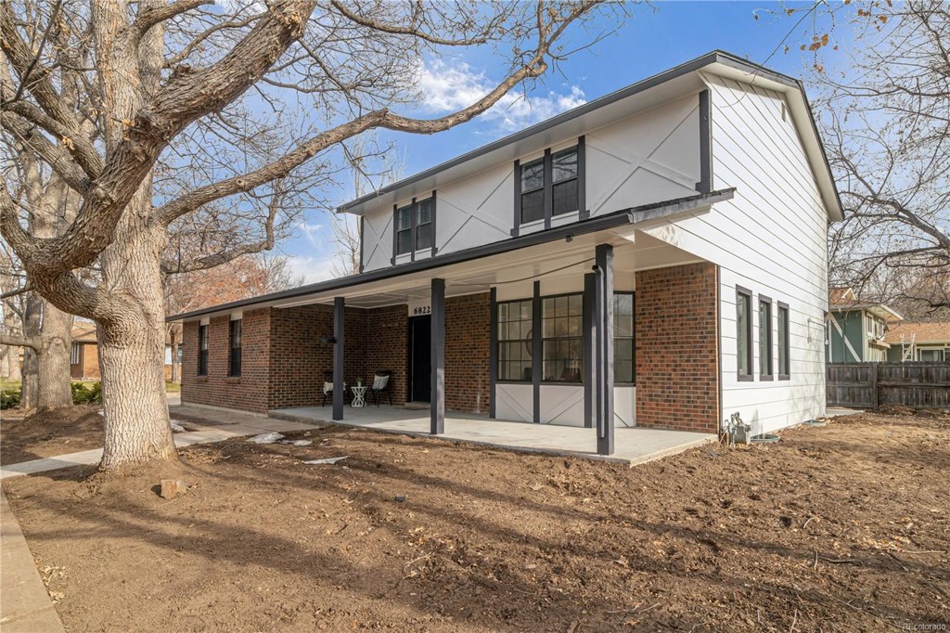6822 Quail Street
Arvada, CO 80004 — Jefferson County — Casa Granada NeighborhoodResidential $545,000 Sold Listing# 8755892
5 beds 4 baths 2640.00 sqft Lot size: 7423.00 sqft $206.44/sqft 0.17 acres 1976 build
Updated: 02-05-2020 11:26am
Property Description
Honey, stop the car, I found our next home! This beautiful corner lot sits in the highly coveted Casa Granada with lower taxes and NO HOA. Very close proximity to schools, the light rail, and shops. New flooring throughout, wall texture, paint (interior and exterior), New Roof, sewer scope is complete and available upon request, new condenser, HVAC and water heater have been serviced. The home has new light fixtures, kitchen cabinets and quartz countertops, new appliances and bathrooms!! Sellers also have an appraisal at $560,000 available upon request! FULL LANDSCAPE to be completed first week of January!
Listing Details
- Property Type
- Residential
- Listing#
- 8755892
- Source
- REcolorado (Denver)
- Last Updated
- 02-05-2020 11:26am
- Status
- Sold
- Status Conditions
- None Known
- Der PSF Total
- 206.44
- Off Market Date
- 01-01-2020 12:00am
Property Details
- Property Subtype
- Single Family Residence
- Sold Price
- $545,000
- Original Price
- $545,000
- List Price
- $545,000
- Location
- Arvada, CO 80004
- SqFT
- 2640.00
- Year Built
- 1976
- Acres
- 0.17
- Bedrooms
- 5
- Bathrooms
- 4
- Parking Count
- 1
- Levels
- Two
Map
Property Level and Sizes
- SqFt Lot
- 7423.00
- Lot Features
- Granite Counters
- Lot Size
- 0.17
- Basement
- Finished,Full,Interior Entry/Standard
Financial Details
- PSF Total
- $206.44
- PSF Finished All
- $206.44
- PSF Finished
- $206.44
- PSF Above Grade
- $286.69
- Previous Year Tax
- 1888.00
- Year Tax
- 2018
- Is this property managed by an HOA?
- No
- Primary HOA Fees
- 0.00
Interior Details
- Interior Features
- Granite Counters
- Appliances
- Dishwasher, Microwave, Refrigerator, Smart Appliances
- Electric
- Central Air
- Flooring
- Carpet, Tile, Vinyl
- Cooling
- Central Air
- Heating
- Forced Air, Natural Gas
- Fireplaces Features
- Gas,Gas Log,Living Room
- Utilities
- Electricity Connected, Natural Gas Available, Natural Gas Connected
Exterior Details
- Features
- Lighting, Private Yard, Rain Gutters
- Water
- Public
- Sewer
- Public Sewer
Room Details
# |
Type |
Dimensions |
L x W |
Level |
Description |
|---|---|---|---|---|---|
| 1 | Bathroom (Full) | - |
- |
Basement |
|
| 2 | Bathroom (Full) | - |
- |
Upper |
|
| 3 | Bathroom (Full) | - |
- |
Upper |
|
| 4 | Bathroom (1/2) | - |
- |
Main |
|
| 5 | Bedroom | - |
- |
Upper |
|
| 6 | Bedroom | - |
- |
Upper |
|
| 7 | Bedroom | - |
- |
Upper |
|
| 8 | Bedroom | - |
- |
Upper |
|
| 9 | Bedroom | - |
- |
Basement |
|
| 10 | Dining Room | - |
- |
||
| 11 | Kitchen | - |
- |
||
| 12 | Living Room | - |
- |
||
| 13 | Living Room | - |
- |
Garage & Parking
- Parking Spaces
- 1
- Parking Features
- Garage, Smart Garage Door
| Type | # of Spaces |
L x W |
Description |
|---|---|---|---|
| Garage (Attached) | 2 |
- |
Exterior Construction
- Roof
- Composition
- Construction Materials
- Brick, Frame, Wood Siding
- Exterior Features
- Lighting, Private Yard, Rain Gutters
- Builder Source
- Public Records
Land Details
- PPA
- 3205882.35
Schools
- Elementary School
- Campbell
- Middle School
- Oberon
- High School
- Arvada West
Walk Score®
Contact Agent
executed in 1.371 sec.




