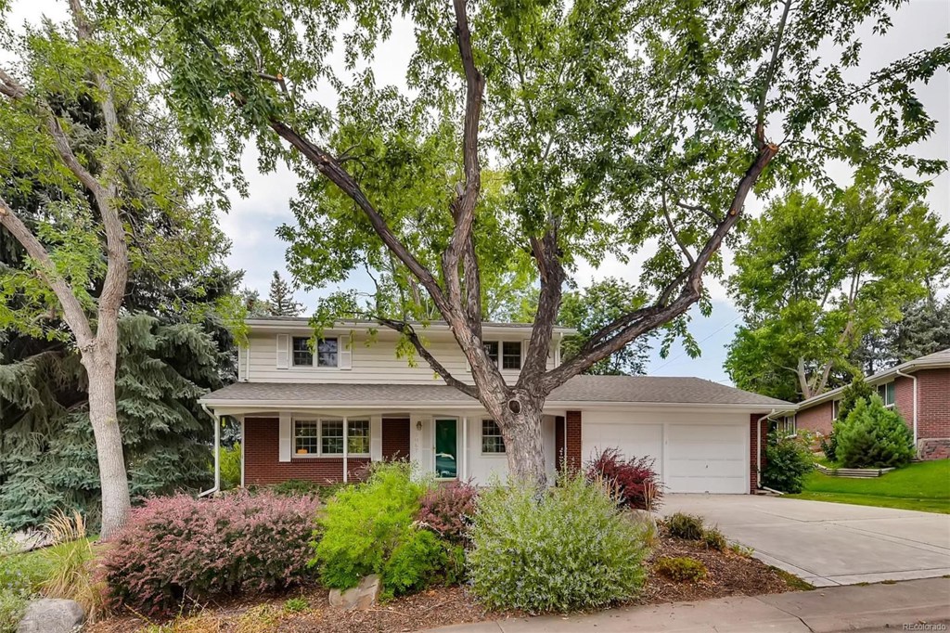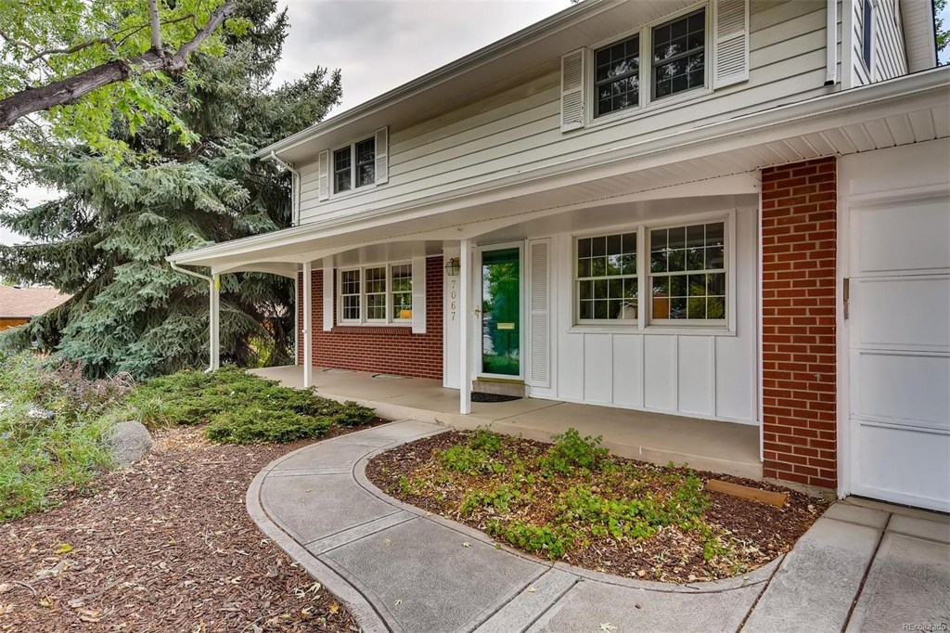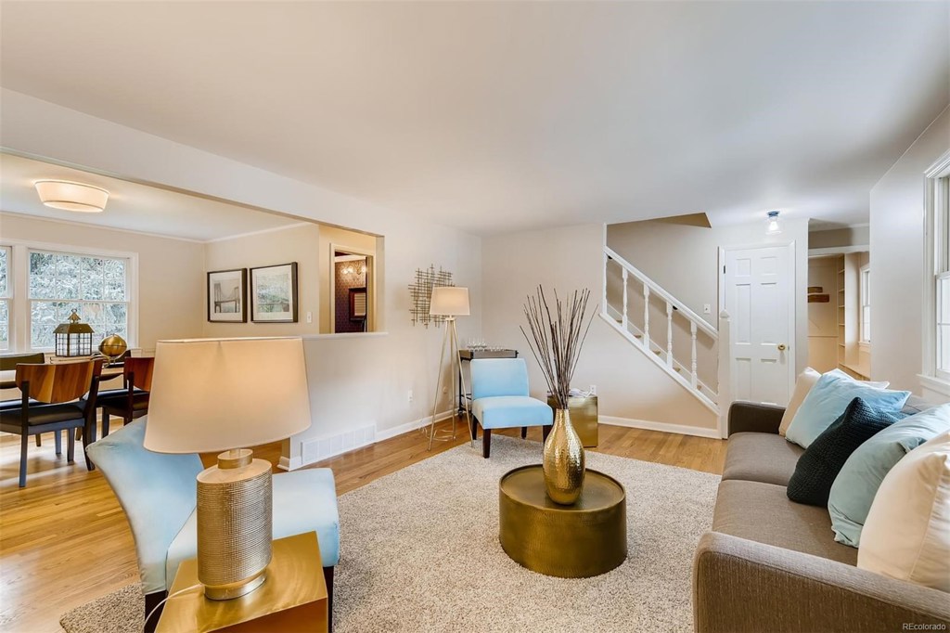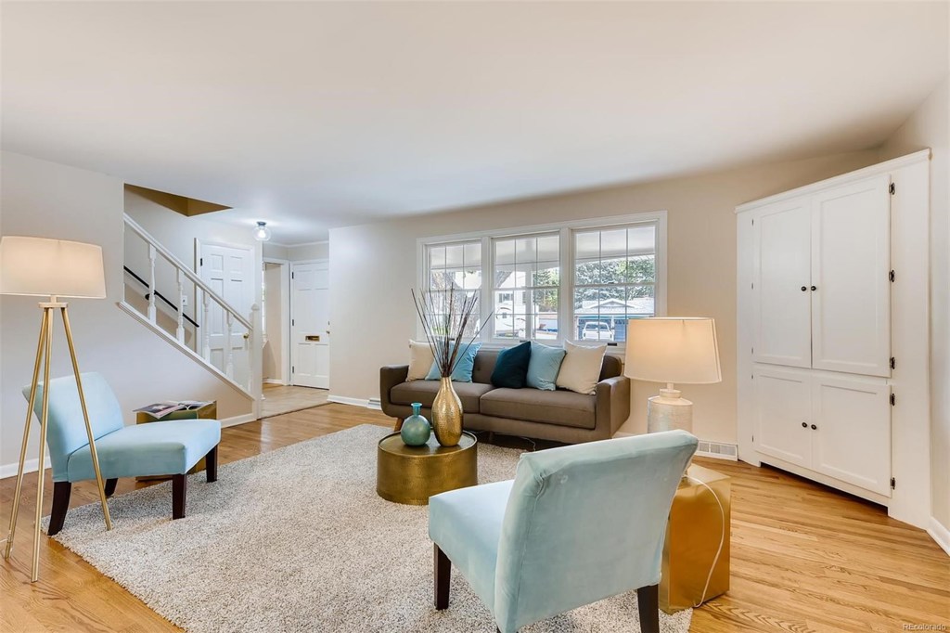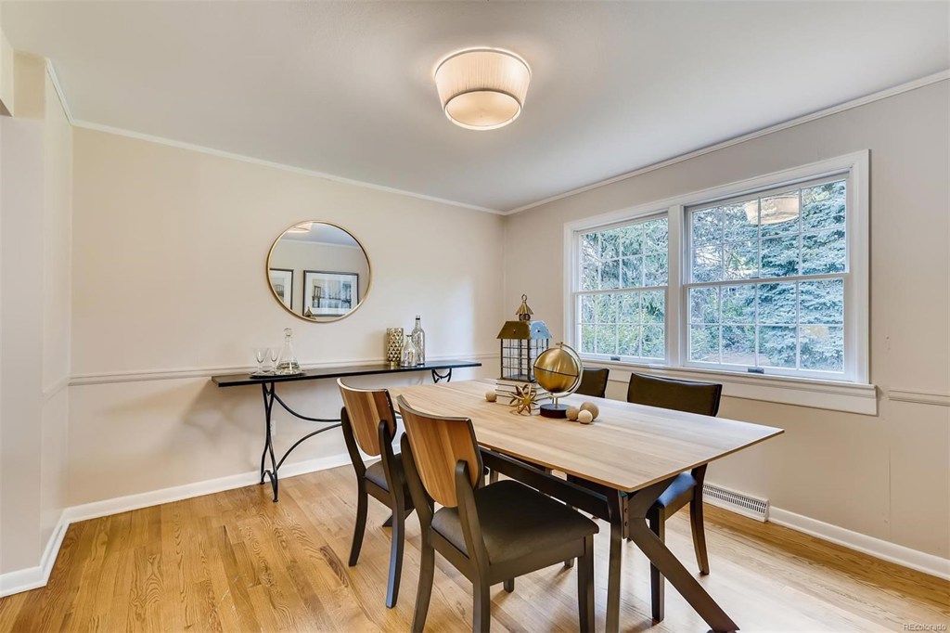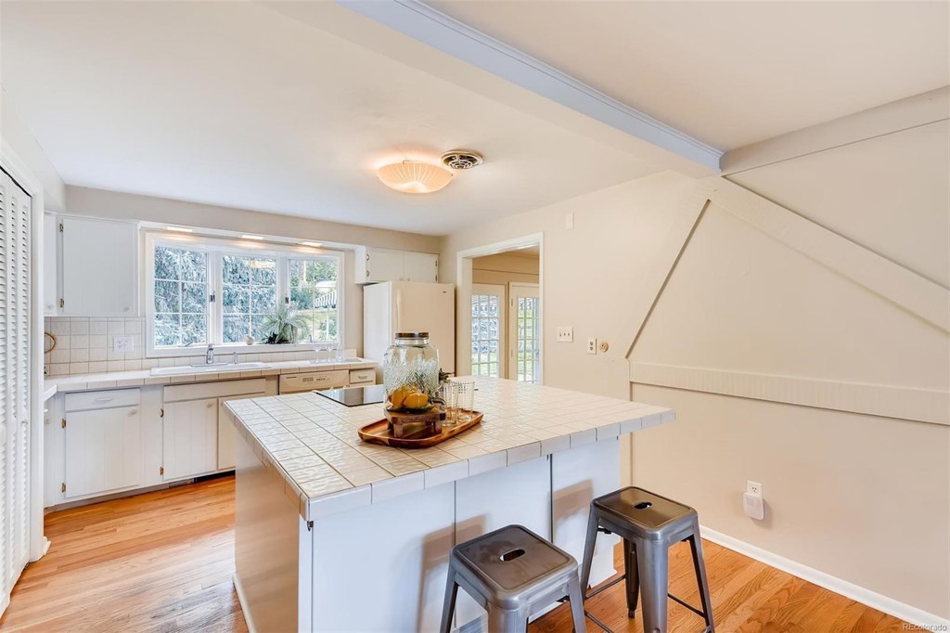7067 Parfet Street
Arvada, CO 80004 — Jefferson County — Maplewood Estates NeighborhoodResidential $491,000 Sold Listing# 7771448
3 beds 3 baths 2996.00 sqft Lot size: 13720.00 sqft $193.23/sqft 0.32 acres 1965 build
Updated: 10-07-2019 10:27am
Property Description
Beautiful, Traditional, 2 Story Home on Tree-lined Street. Magnificent 13,720 SF Lot with Mature Landscaping and Endless Possibility. Main Floor has Living Room, Dining Room, Large Kitchen /Family Room Area plus Additional, Cozy Sunroom with Fireplace, Main floor Laundry and Powder Room. Upstairs has Three Bedrooms and Two Baths. Huge Master(created from 2 bedrooms) has Walk-In Closet and 3/4 Bath. Wood Floors Throughout, Freshly Painted and New Roof. Partially Finished Basement offers Additional Space for Rec Room, Exercise Room, or Office, AND Huge Storage Room with Built-in Shelving. Two Car Garage. Walk to Schools and Parks and Trails. Enjoy Nearby Apex Recreation Center and Old Town Arvada and Easy Access to the Mountains.
Listing Details
- Property Type
- Residential
- Listing#
- 7771448
- Source
- REcolorado (Denver)
- Last Updated
- 10-07-2019 10:27am
- Status
- Sold
- Status Conditions
- None Known
- Der PSF Total
- 163.89
- Off Market Date
- 09-15-2019 12:00am
Property Details
- Property Subtype
- Single Family Residence
- Sold Price
- $491,000
- Original Price
- $475,000
- List Price
- $491,000
- Location
- Arvada, CO 80004
- SqFT
- 2996.00
- Year Built
- 1965
- Acres
- 0.32
- Bedrooms
- 3
- Bathrooms
- 3
- Parking Count
- 1
- Levels
- Two
Map
Property Level and Sizes
- SqFt Lot
- 13720.00
- Lot Features
- Eat-in Kitchen, Entrance Foyer, Heated Basement, Kitchen Island, Master Suite, Pantry, Tile Counters, Walk-In Closet(s)
- Lot Size
- 0.32
- Foundation Details
- Slab
- Basement
- Bath/Stubbed,Finished,Full,Interior Entry/Standard
Financial Details
- PSF Total
- $163.89
- PSF Finished All
- $193.23
- PSF Finished
- $193.23
- PSF Above Grade
- $235.38
- Previous Year Tax
- 2142.00
- Year Tax
- 2018
- Is this property managed by an HOA?
- No
- Primary HOA Fees
- 0.00
Interior Details
- Interior Features
- Eat-in Kitchen, Entrance Foyer, Heated Basement, Kitchen Island, Master Suite, Pantry, Tile Counters, Walk-In Closet(s)
- Appliances
- Cooktop, Dishwasher, Disposal, Dryer, Refrigerator, Washer, Washer/Dryer
- Electric
- None
- Flooring
- Tile, Wood
- Cooling
- None
- Heating
- Forced Air, Natural Gas
- Fireplaces Features
- Family Room,Gas,Gas Log
- Utilities
- Cable Available, Electricity Connected, Natural Gas Available, Natural Gas Connected
Exterior Details
- Features
- Private Yard, Rain Gutters, Water Feature
- Patio Porch Features
- Covered,Front Porch
- Water
- Public
- Sewer
- Public Sewer
Room Details
# |
Type |
Dimensions |
L x W |
Level |
Description |
|---|---|---|---|---|---|
| 1 | Bathroom (1/2) | - |
- |
Main |
|
| 2 | Living Room | - |
- |
Main |
Large, Freshly Painted with Beautiful Wood Floors |
| 3 | Dining Room | - |
- |
Main |
Generous Size for Entertaining |
| 4 | Laundry | - |
- |
Main |
Main Floor with Extra Cabinets |
| 5 | Kitchen | - |
- |
Main |
With Island and Two Pantries, Open to Large Area for Additional Dining or Family Room |
| 6 | Family Room | - |
- |
Main |
Cozy with Fireplace, Beautiful Windows, Open to Backyard |
| 7 | Master Bedroom | - |
- |
Upper |
Huge with Walk-in Closet and 3/4 Bathroom |
| 8 | Bathroom (Full) | - |
- |
Upper |
|
| 9 | Bedroom | - |
- |
Upper |
i |
| 10 | Bedroom | - |
- |
Upper |
|
| 11 | Bathroom (3/4) | - |
- |
Upper |
Master Bath |
| 12 | Bonus Room | - |
- |
Basement |
Large Finished Area....additional Family Room, Workout Space or Playroom |
| 13 | Master Bathroom | - |
- |
Master Bath |
Garage & Parking
- Parking Spaces
- 1
- Parking Features
- Concrete, Garage
| Type | # of Spaces |
L x W |
Description |
|---|---|---|---|
| Garage (Attached) | 2 |
- |
Exterior Construction
- Roof
- Composition
- Construction Materials
- Block, Brick, Wood Siding
- Architectural Style
- Traditional
- Exterior Features
- Private Yard, Rain Gutters, Water Feature
- Builder Source
- Public Records
Land Details
- PPA
- 1534375.00
- Road Frontage Type
- Public Road
- Road Responsibility
- Public Maintained Road
- Road Surface Type
- Paved
Schools
- Elementary School
- Campbell
- Middle School
- Oberon
- High School
- Arvada West
Walk Score®
Listing Media
- Virtual Tour
- Click here to watch tour
Contact Agent
executed in 1.338 sec.




