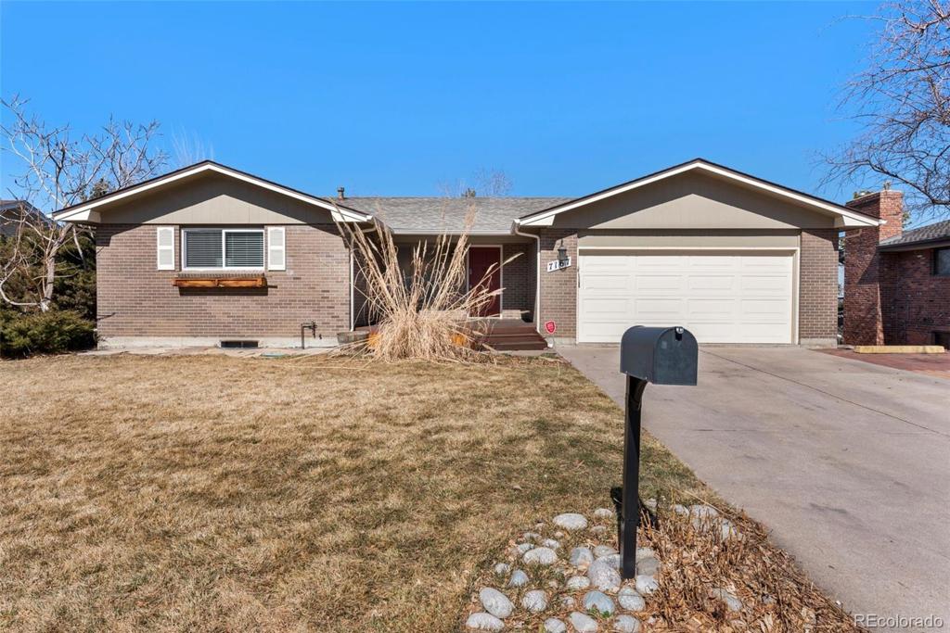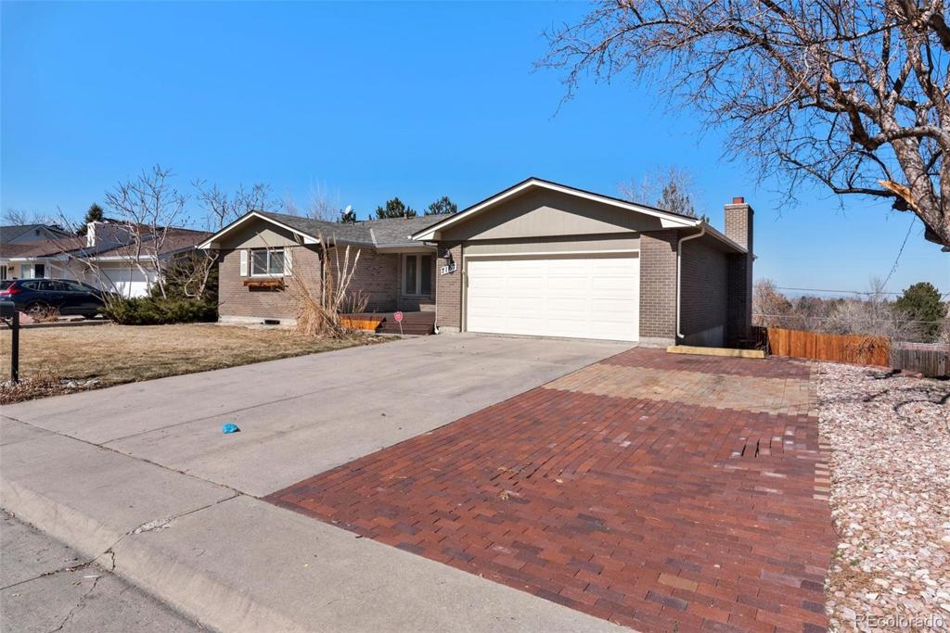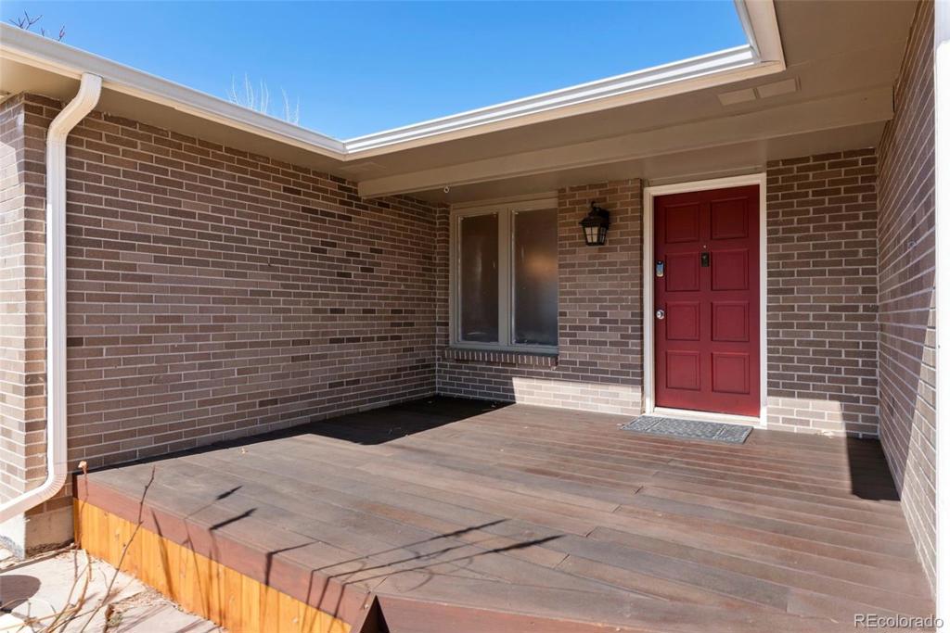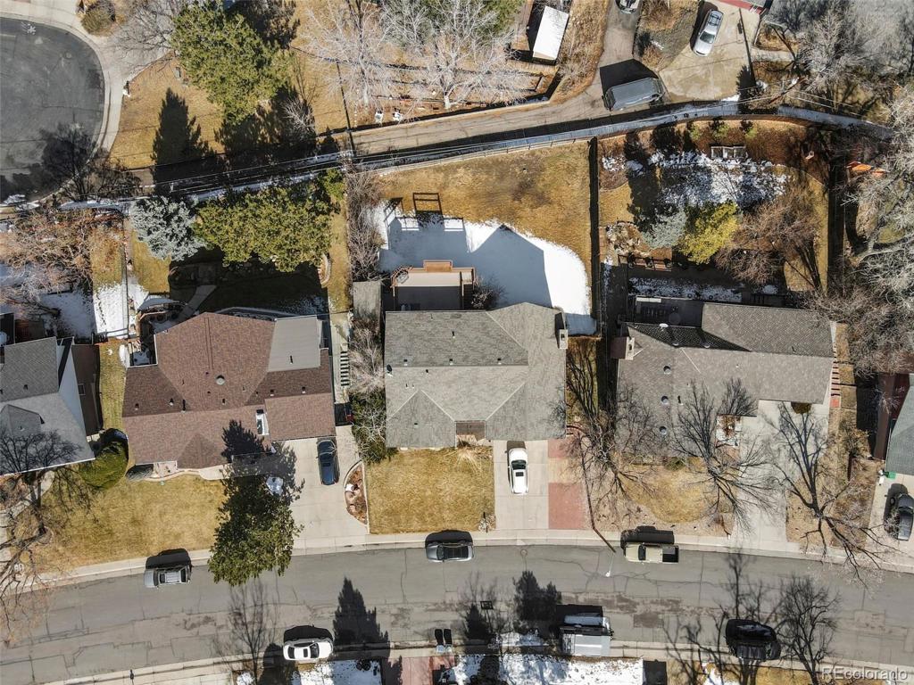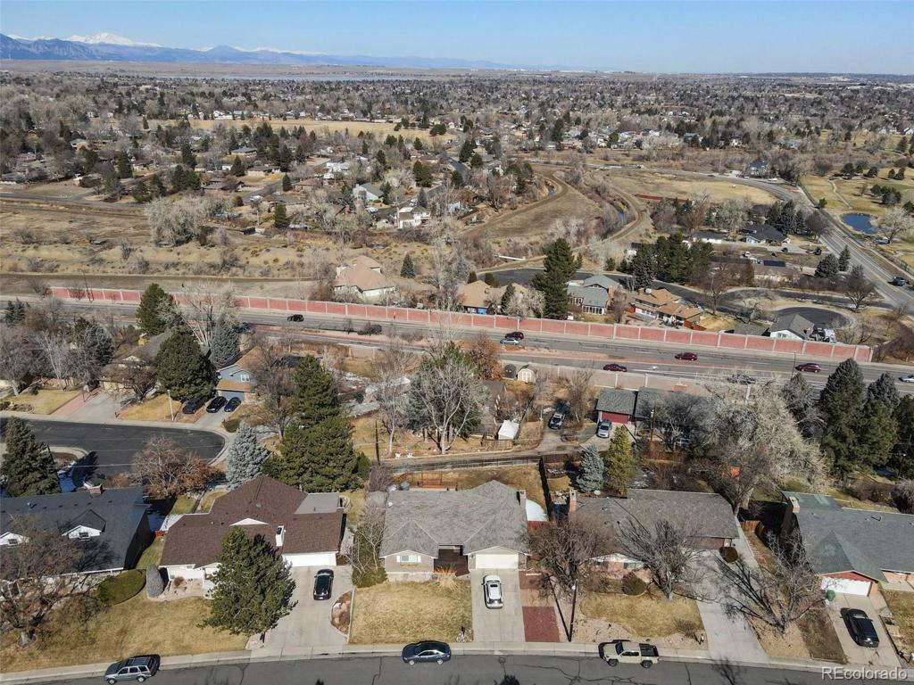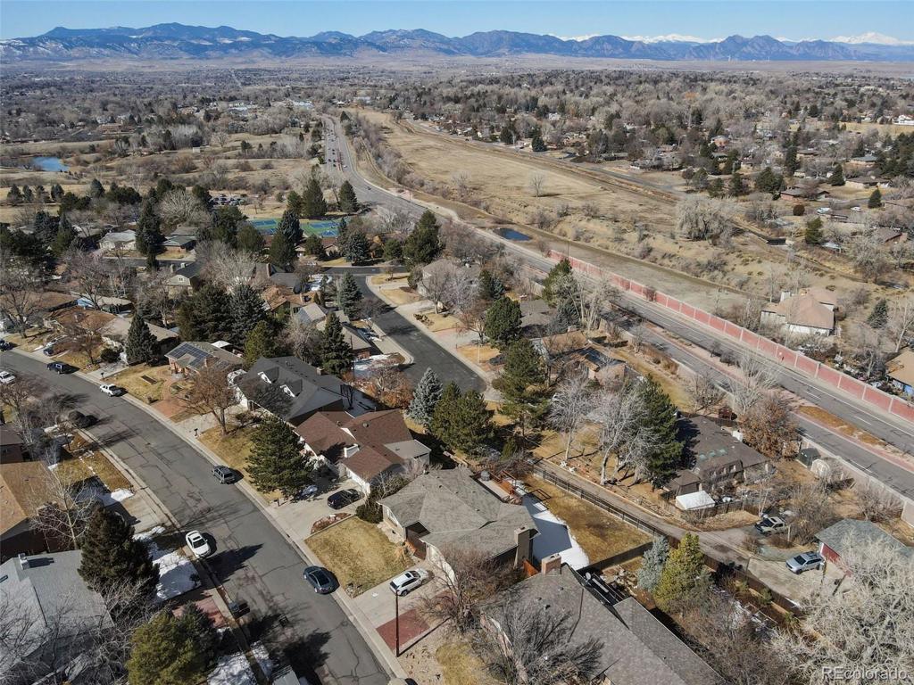7167 Dudley Drive
Arvada, CO 80004 — Jefferson County — Huntington Heights NeighborhoodResidential $619,900 Sold Listing# 7115072
4 beds 2 baths 2814.00 sqft Lot size: 9798.00 sqft 0.22 acres 1972 build
Updated: 05-30-2021 01:17pm
Property Description
Wonderful ranch style home one block from Majestic View Park! Great views from newer composite deck. Walk-out basement to private yard with newer storage shed. New sprinkler system 2018. Wood floor entry, hallway and kitchen. Updated kitchen with nook features breakfast bar, slab granite counters and custom tiled backsplash. Remodeled bathrooms with slab granite counters, newer wood stair rail with wrought iron spindles leading to the basement. Wood burning fireplace. New furnace. Most windows replaced in 2019. https://show.tours/7176dudleydr_518775
Listing Details
- Property Type
- Residential
- Listing#
- 7115072
- Source
- REcolorado (Denver)
- Last Updated
- 05-30-2021 01:17pm
- Status
- Sold
- Status Conditions
- None Known
- Der PSF Total
- 220.29
- Off Market Date
- 05-02-2021 12:00am
Property Details
- Property Subtype
- Single Family Residence
- Sold Price
- $619,900
- Original Price
- $670,000
- List Price
- $619,900
- Location
- Arvada, CO 80004
- SqFT
- 2814.00
- Year Built
- 1972
- Acres
- 0.22
- Bedrooms
- 4
- Bathrooms
- 2
- Parking Count
- 1
- Levels
- One
Map
Property Level and Sizes
- SqFt Lot
- 9798.00
- Lot Features
- Granite Counters, Smoke Free
- Lot Size
- 0.22
- Foundation Details
- Slab
- Basement
- Finished,Full,Walk-Out Access
Financial Details
- PSF Total
- $220.29
- PSF Finished
- $220.29
- PSF Above Grade
- $440.58
- Previous Year Tax
- 2729.00
- Year Tax
- 2019
- Is this property managed by an HOA?
- No
- Primary HOA Fees
- 0.00
Interior Details
- Interior Features
- Granite Counters, Smoke Free
- Appliances
- Cooktop, Dishwasher, Disposal, Dryer, Gas Water Heater, Microwave, Range, Refrigerator, Washer
- Electric
- Central Air
- Flooring
- Carpet, Tile, Wood
- Cooling
- Central Air
- Heating
- Forced Air
- Fireplaces Features
- Living Room,Wood Burning
- Utilities
- Cable Available, Electricity Connected, Natural Gas Connected, Phone Available
Exterior Details
- Patio Porch Features
- Deck
- Lot View
- Mountain(s)
- Sewer
- Public Sewer
Garage & Parking
- Parking Spaces
- 1
Exterior Construction
- Roof
- Composition
- Construction Materials
- Brick, Frame
- Architectural Style
- Traditional
- Security Features
- Carbon Monoxide Detector(s),Smoke Detector(s)
- Builder Source
- Public Records
Land Details
- PPA
- 2817727.27
- Road Frontage Type
- Public Road
- Road Responsibility
- Public Maintained Road
- Road Surface Type
- Paved
Schools
- Elementary School
- Peck
- Middle School
- Arvada K-8
- High School
- Arvada
Walk Score®
Listing Media
- Virtual Tour
- Click here to watch tour
Contact Agent
executed in 0.934 sec.




