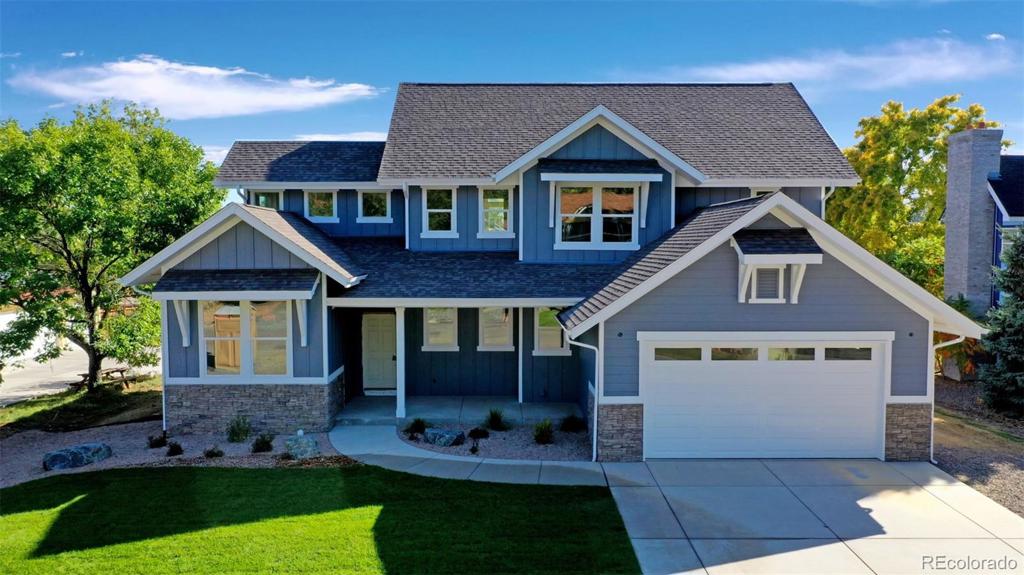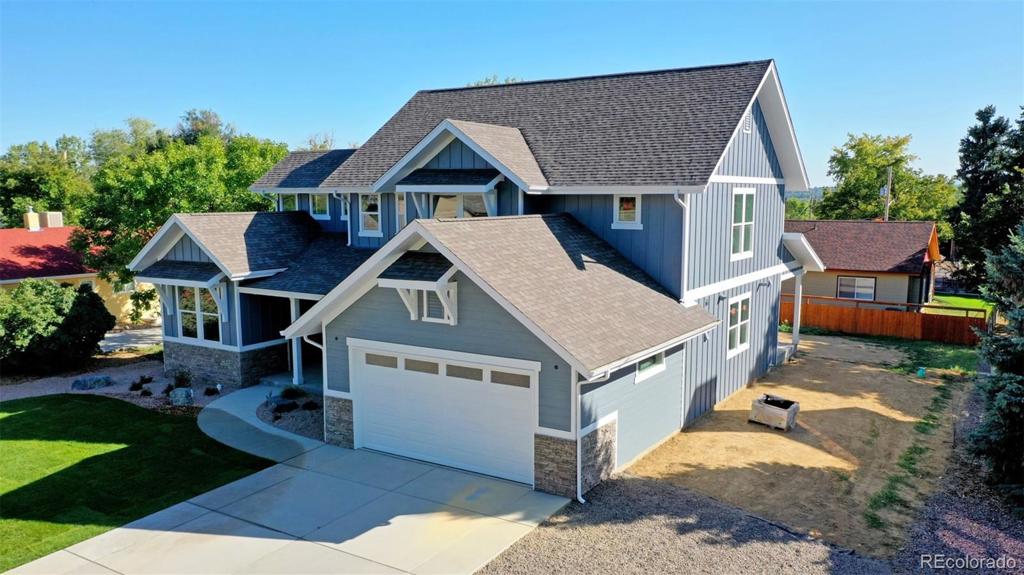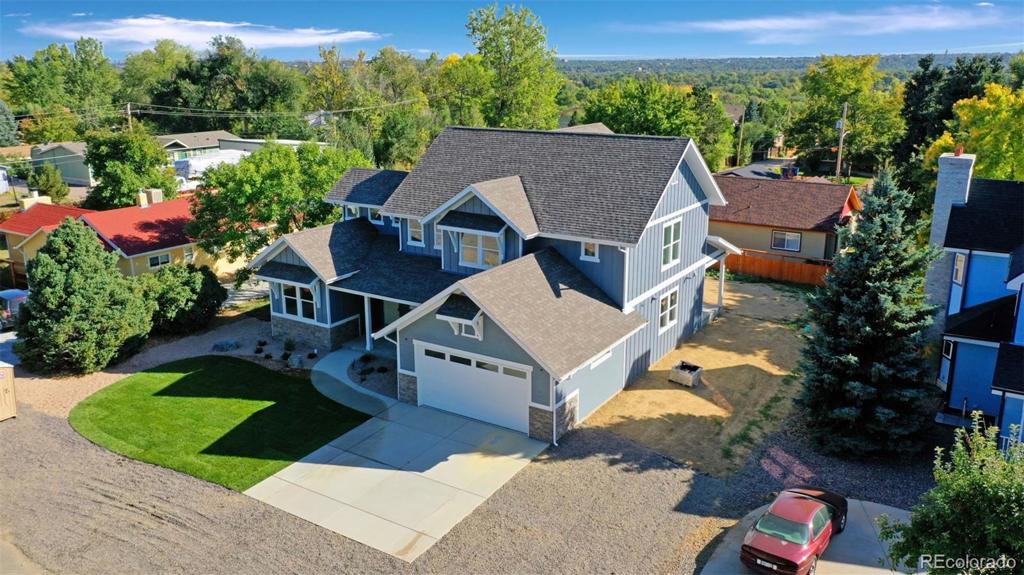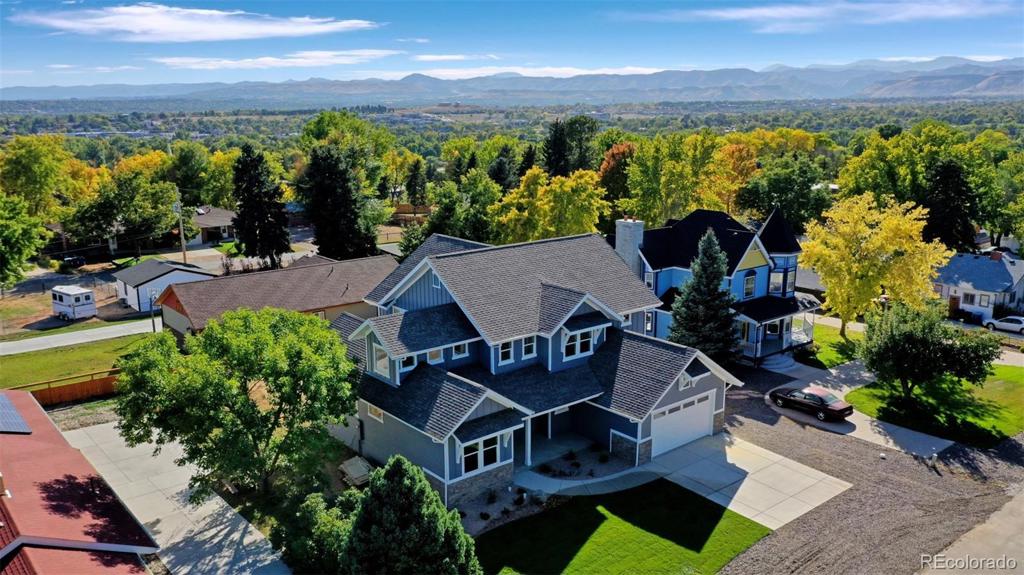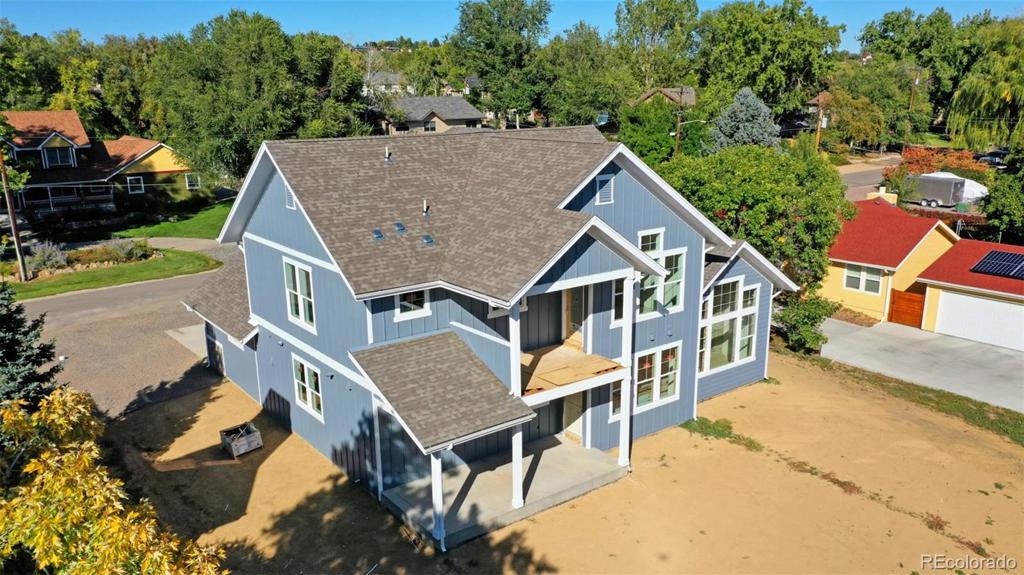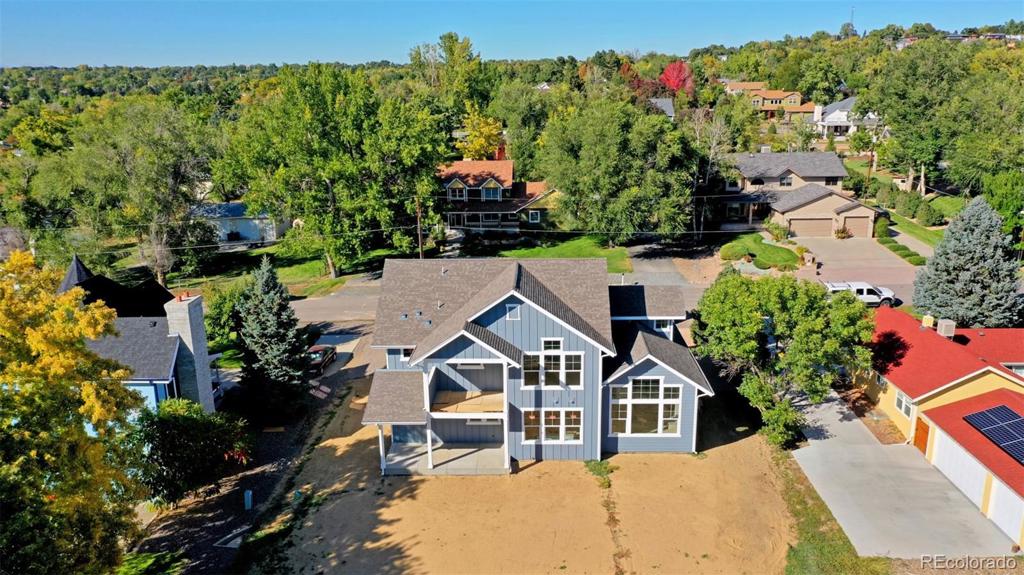9080 W 64th Place
Arvada, CO 80004 — Jefferson County — Booz Minor Subdivision NeighborhoodResidential $800,000 Sold Listing# 6218447
4 beds 3 baths 3000.00 sqft Lot size: 11062.00 sqft $263.00/sqft 0.25 acres 2019 build
Updated: 04-03-2020 10:02am
Property Description
Built with Pride! Tucked away in the quiet suburbs of Arvada, this better than new Craftsman style 2 story home on .25 acres is everything you'll want and more! This 3,000 SF, 4 bed, 3 bath oasis will impress with quality, style and a thoughtful layout. Entertain and cook to your hearts delight in the modern kitchen, Sedona style - 5 piece French vanilla cabinets w/ Viatera quartz counters, stainless steel appliances, gourmet stove, hickory buckboard island, etc... Well planned mud and laundry room w/ wash basin. Huge 2.5 car garage w/ workshop, extra storage or study. Relax by the fire in your cathedral like great room. Get some RandR on your large back patio. Escape to your master retreat w/ tub, shower, walk-in closets and private 2nd story covered patio! Witness epic views of Denver and snow capped Rocky Mountains! Incredible, tranquil neighborhood just right for you! NO HOA's! Build completion by end of January 2020. lock this one in and get a new home in the right neighborhood for you!
Listing Details
- Property Type
- Residential
- Listing#
- 6218447
- Source
- REcolorado (Denver)
- Last Updated
- 04-03-2020 10:02am
- Status
- Sold
- Status Conditions
- None Known
- Der PSF Total
- 266.67
- Off Market Date
- 01-16-2020 12:00am
Property Details
- Property Subtype
- Single Family Residence
- Sold Price
- $800,000
- Original Price
- $789,000
- List Price
- $800,000
- Location
- Arvada, CO 80004
- SqFT
- 3000.00
- Year Built
- 2019
- Acres
- 0.25
- Bedrooms
- 4
- Bathrooms
- 3
- Parking Count
- 3
- Levels
- Two
Map
Property Level and Sizes
- SqFt Lot
- 11062.00
- Lot Features
- Eat-in Kitchen, Five Piece Bath, Granite Counters, Jack & Jill Bath, Kitchen Island, Primary Suite, Smoke Free, Vaulted Ceiling(s), Walk-In Closet(s)
- Lot Size
- 0.25
- Basement
- Crawl Space
Financial Details
- PSF Total
- $266.67
- PSF Finished All
- $263.00
- PSF Finished
- $266.67
- PSF Above Grade
- $266.67
- Previous Year Tax
- 3458.00
- Year Tax
- 2018
- Is this property managed by an HOA?
- No
- Primary HOA Fees
- 0.00
Interior Details
- Interior Features
- Eat-in Kitchen, Five Piece Bath, Granite Counters, Jack & Jill Bath, Kitchen Island, Primary Suite, Smoke Free, Vaulted Ceiling(s), Walk-In Closet(s)
- Electric
- Central Air
- Flooring
- Carpet, Laminate, Tile, Wood
- Cooling
- Central Air
- Heating
- Forced Air, Natural Gas
- Fireplaces Features
- Gas,Gas Log,Great Room
- Utilities
- Electricity Connected, Internet Access (Wired), Natural Gas Available, Natural Gas Connected
Exterior Details
- Patio Porch Features
- Covered,Front Porch,Patio
- Lot View
- City, Mountain(s)
- Water
- Public
- Sewer
- Public Sewer
Room Details
# |
Type |
Dimensions |
L x W |
Level |
Description |
|---|---|---|---|---|---|
| 1 | Master Bedroom | - |
15.00 x 15.00 |
Upper |
Master Suite, Vaulted Ceilings, Sky Lights, Mtn Views |
| 2 | Bathroom (Full) | - |
13.00 x 7.00 |
Upper |
Large Shower, Stand Alone Tub, Walk-in Closet |
| 3 | Bedroom | - |
12.00 x 12.00 |
Upper |
North side Bedroom |
| 4 | Bedroom | - |
12.00 x 11.00 |
Upper |
West side Bedroom |
| 5 | Bathroom (Full) | - |
- |
Upper |
Jack and Jill Bathroom |
| 6 | Loft | - |
10.00 x 9.00 |
Upper |
Flex space for study, game room, etc... |
| 7 | Bedroom | - |
12.00 x 11.00 |
Main |
Main Floor Bedroom |
| 8 | Bathroom (1/2) | - |
- |
Main |
|
| 9 | Living Room | - |
18.00 x 16.00 |
Main |
Great Room, Vaulted Ceilings, Built-in Fireplace, Lots of Light |
| 10 | Kitchen | - |
12.00 x 10.00 |
Main |
Granite Counters, Custom Cabinets, Stainless Steel Appliances |
| 11 | Laundry | - |
11.00 x 9.00 |
Main |
Large Mud Room |
| 12 | Workshop | - |
- |
||
| 13 | Workshop | - |
- |
||
| 14 | Workshop | - |
- |
Garage & Parking
- Parking Spaces
- 3
- Parking Features
- 220 Volts, Concrete
| Type | # of Spaces |
L x W |
Description |
|---|---|---|---|
| Recreational Vehicle | 2 |
- |
|
| Off-Street | 2 |
- |
|
| Garage (Attached) | 2 |
25.00 x 21.00 |
780 SF Extra Deep & Wide w/ Workshop Extra Storage |
Exterior Construction
- Roof
- Composition
- Construction Materials
- Frame, Wood Siding
- Architectural Style
- Traditional
- Window Features
- Double Pane Windows, Skylight(s)
- Builder Name
- Neversink Construction LLC
- Builder Source
- Builder
Land Details
- PPA
- 3200000.00
- Road Frontage Type
- Public Road
- Road Responsibility
- Public Maintained Road
- Road Surface Type
- Paved
Schools
- Elementary School
- Peck
- Middle School
- Oberon
- High School
- Arvada
Walk Score®
Listing Media
- Virtual Tour
- Click here to watch tour
Contact Agent
executed in 1.231 sec.




