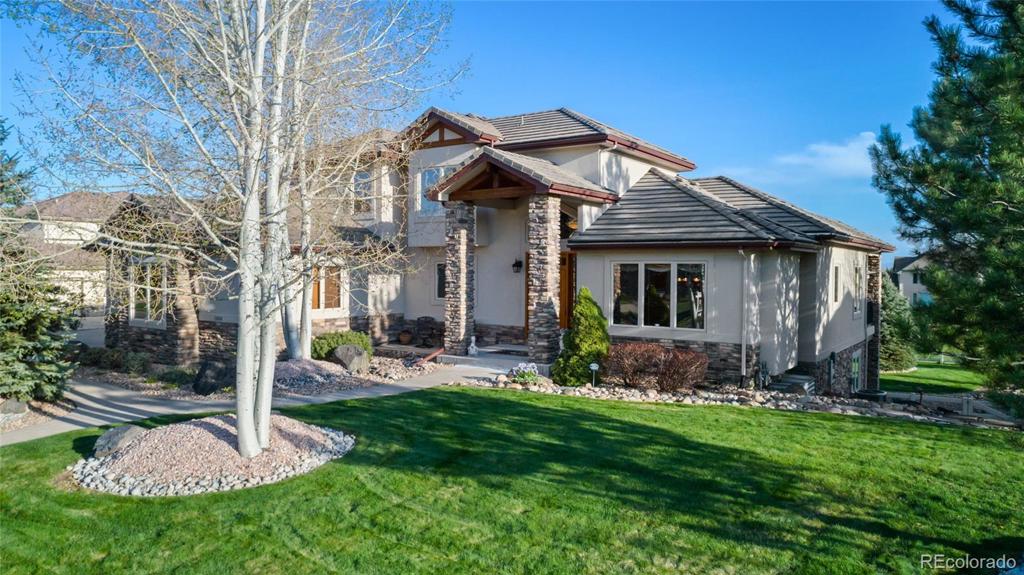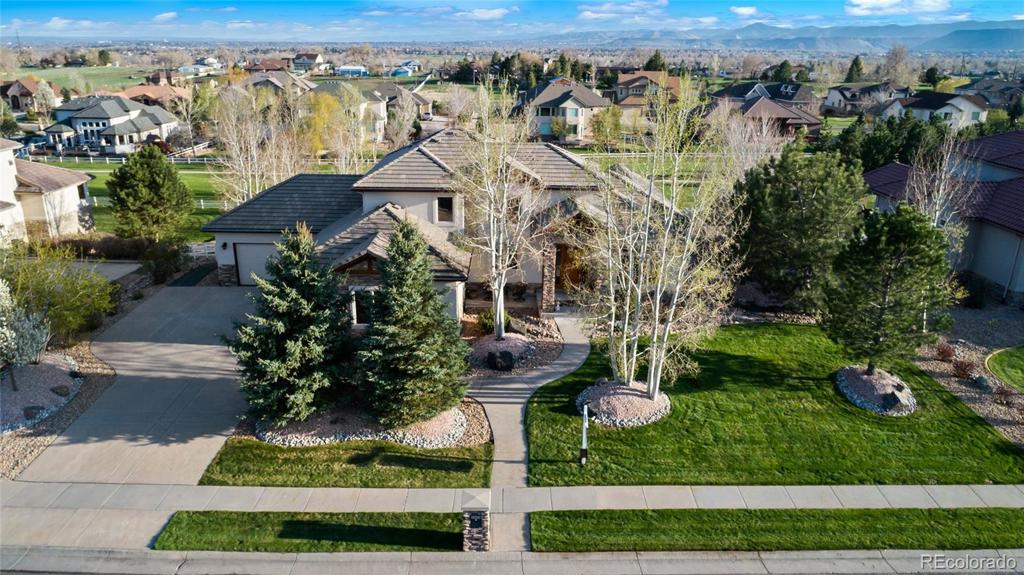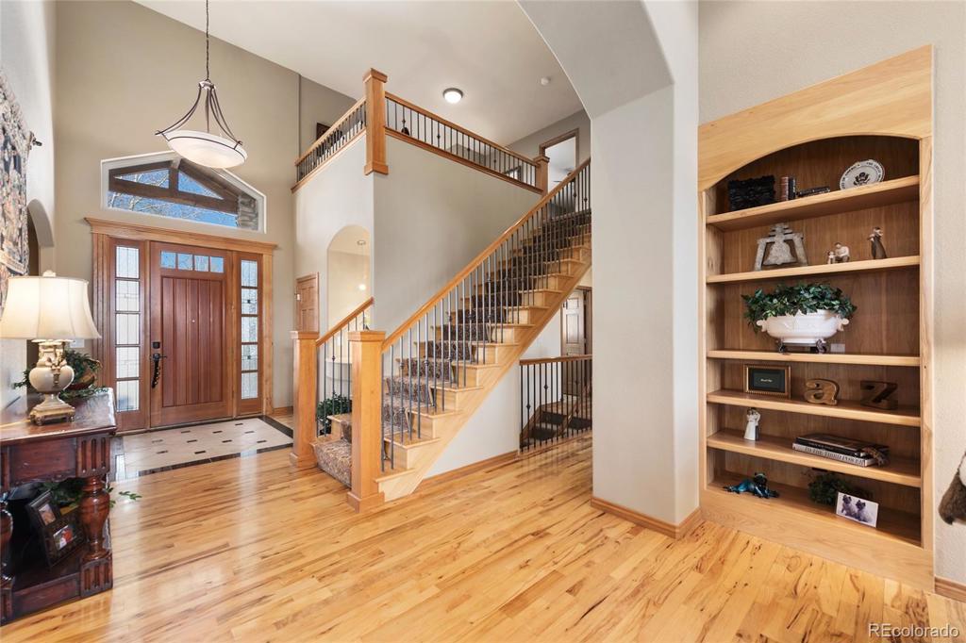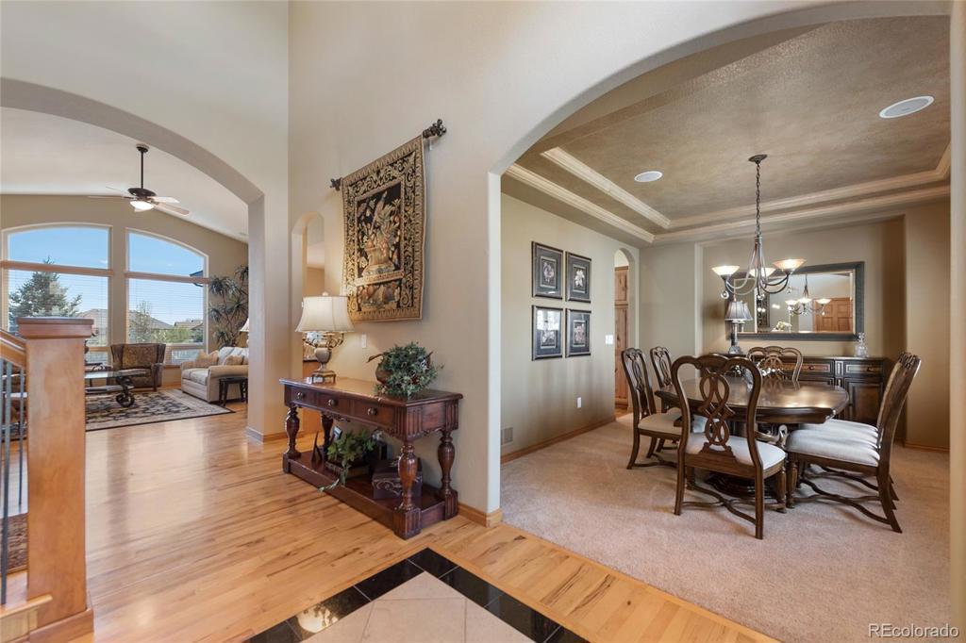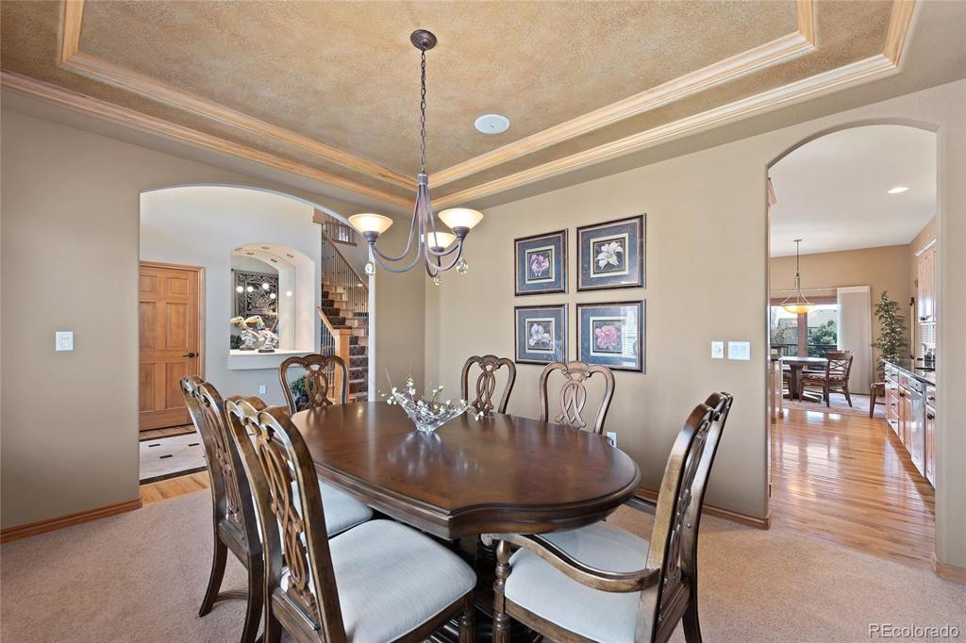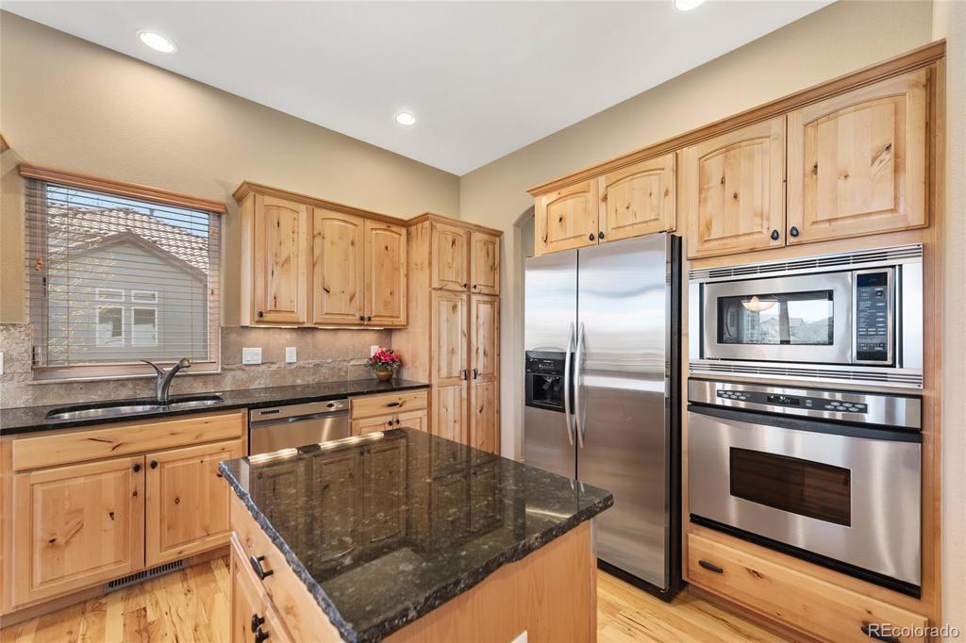13004 W 81st Avenue
Arvada, CO 80005 — Jefferson County — Alkire Estates NeighborhoodResidential $1,120,000 Sold Listing# 2950216
5 beds 4 baths 5657.00 sqft Lot size: 21375.50 sqft 0.50 acres 2004 build
Updated: 07-16-2020 10:58am
Property Description
Pristine executive custom 2 story with main floor master on one of the best lots in Alkire Estates backing to greenbelt with mountain views. Very open Contemporary floor plan, open staircase. Great room with two way fireplace into the main floor office. Gourmet kitchen with all new appliances, granite countertops, alder cabinets and hickory flooring. Large main floor laundry with ample cabinets and laundry sink. Covered trex deck off great room. Beautiful walk out basement finished in 2014 with rec room , fireplace,wet bar, 2 bedrooms, bath and storage. Beutifully landscaped 1/2 acre lot with patio, built in gas barbeque, cozy fire pit area next to the calming water feature/pond. Huge oversized finished 4 car garage. Impeccably maintained thru out. A very special home.
Listing Details
- Property Type
- Residential
- Listing#
- 2950216
- Source
- REcolorado (Denver)
- Last Updated
- 07-16-2020 10:58am
- Status
- Sold
- Status Conditions
- None Known
- Der PSF Total
- 197.98
- Off Market Date
- 06-03-2020 12:00am
Property Details
- Property Subtype
- Single Family Residence
- Sold Price
- $1,120,000
- Original Price
- $1,230,000
- List Price
- $1,120,000
- Location
- Arvada, CO 80005
- SqFT
- 5657.00
- Year Built
- 2004
- Acres
- 0.50
- Bedrooms
- 5
- Bathrooms
- 4
- Parking Count
- 1
- Levels
- Two
Map
Property Level and Sizes
- SqFt Lot
- 21375.50
- Lot Features
- Breakfast Nook, Built-in Features, Ceiling Fan(s), Entrance Foyer, Five Piece Bath, Granite Counters, Jack & Jill Bath, Jet Action Tub, Kitchen Island, Master Suite, Open Floorplan, Pantry, Smoke Free, Utility Sink, Walk-In Closet(s), Wet Bar
- Lot Size
- 0.50
- Foundation Details
- Slab
- Basement
- Finished,Partial,Walk-Out Access
- Base Ceiling Height
- 8
Financial Details
- PSF Total
- $197.98
- PSF Finished
- $203.64
- PSF Above Grade
- $344.72
- Previous Year Tax
- 6926.00
- Year Tax
- 2019
- Is this property managed by an HOA?
- Yes
- Primary HOA Management Type
- Professionally Managed
- Primary HOA Name
- Alkire Estates
- Primary HOA Phone Number
- 303-697-4000
- Primary HOA Fees Included
- Maintenance Grounds, Snow Removal, Trash
- Primary HOA Fees
- 150.00
- Primary HOA Fees Frequency
- Monthly
- Primary HOA Fees Total Annual
- 1800.00
Interior Details
- Interior Features
- Breakfast Nook, Built-in Features, Ceiling Fan(s), Entrance Foyer, Five Piece Bath, Granite Counters, Jack & Jill Bath, Jet Action Tub, Kitchen Island, Master Suite, Open Floorplan, Pantry, Smoke Free, Utility Sink, Walk-In Closet(s), Wet Bar
- Appliances
- Convection Oven, Cooktop, Dishwasher, Disposal, Double Oven, Dryer, Humidifier, Microwave, Oven, Refrigerator, Self Cleaning Oven, Tankless Water Heater, Warming Drawer, Washer
- Laundry Features
- In Unit
- Electric
- Air Conditioning-Room
- Flooring
- Carpet, Tile, Wood
- Cooling
- Air Conditioning-Room
- Heating
- Forced Air, Natural Gas
- Utilities
- Cable Available
Exterior Details
- Features
- Gas Grill, Private Yard, Water Feature
- Patio Porch Features
- Covered,Deck,Front Porch,Patio
- Lot View
- Mountain(s)
- Water
- Public
- Sewer
- Public Sewer
Garage & Parking
- Parking Spaces
- 1
Exterior Construction
- Roof
- Concrete
- Construction Materials
- Stucco
- Architectural Style
- Contemporary
- Exterior Features
- Gas Grill, Private Yard, Water Feature
- Security Features
- Carbon Monoxide Detector(s),Security System,Smoke Detector(s)
Land Details
- PPA
- 2240000.00
Schools
- Elementary School
- Van Arsdale
- Middle School
- Oberon
- High School
- Ralston Valley
Walk Score®
Contact Agent
executed in 1.639 sec.




