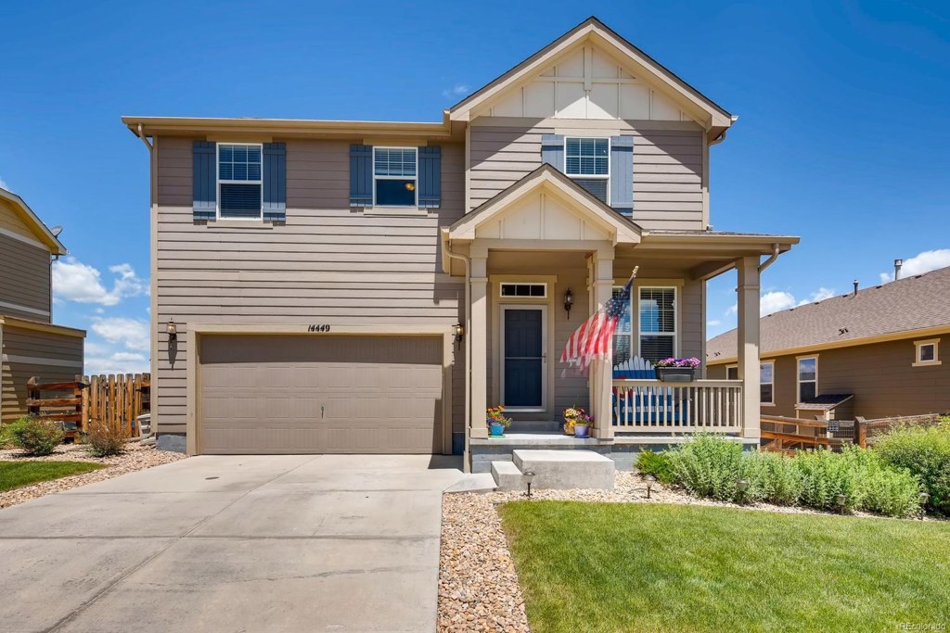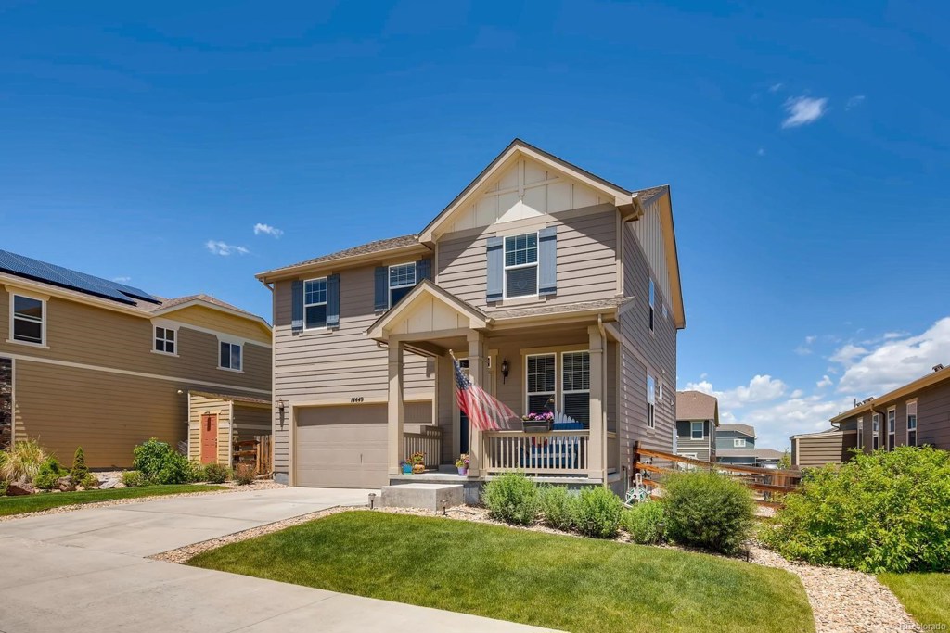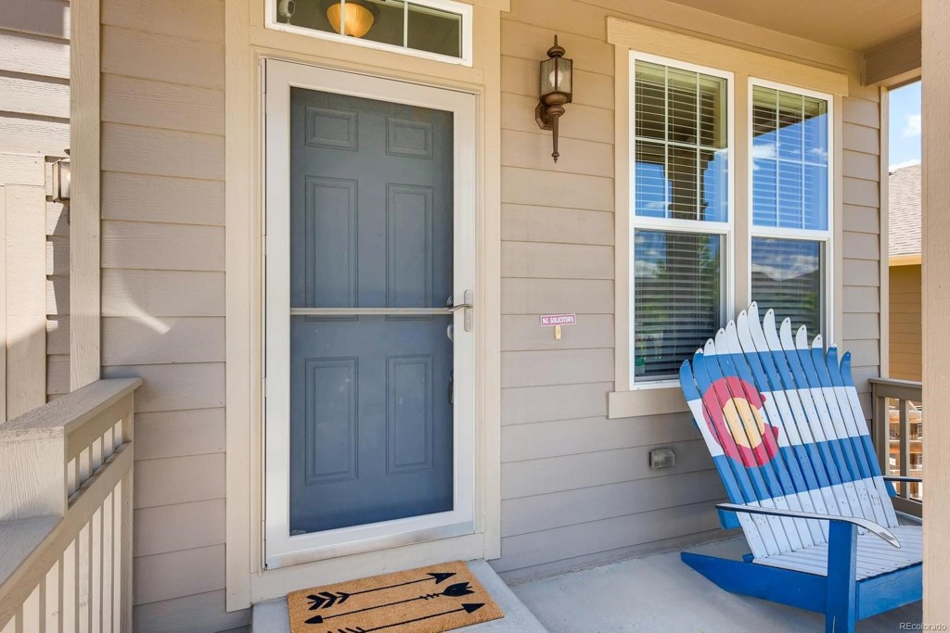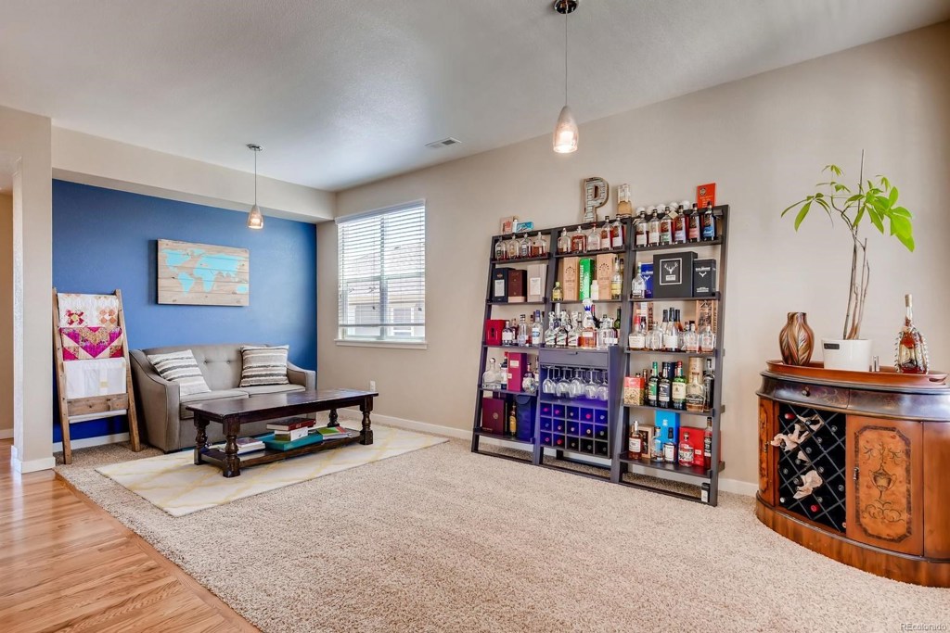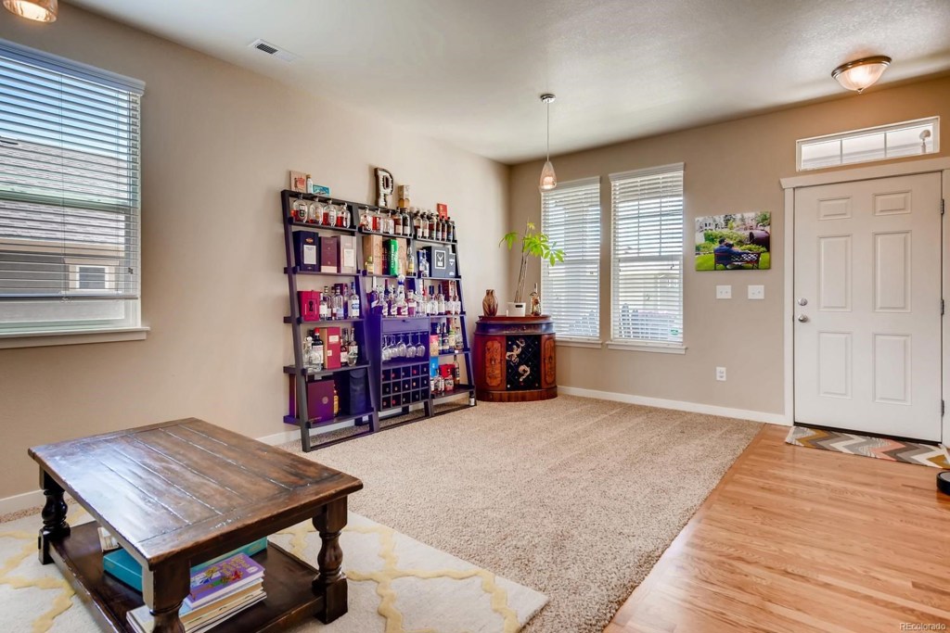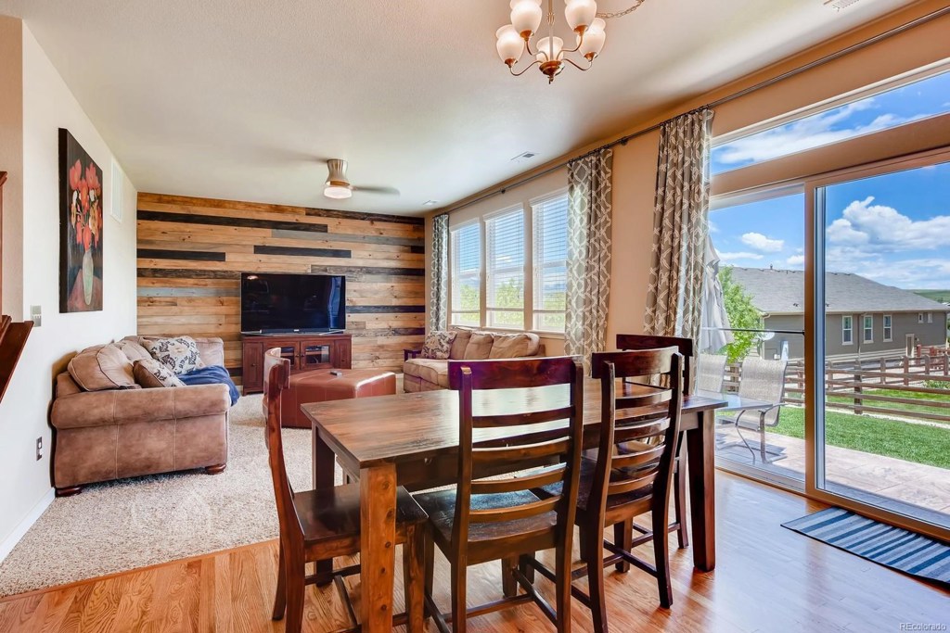14449 W 91st Place
Arvada, CO 80005 — Jefferson County — Whisper Creek NeighborhoodResidential $463,000 Sold Listing# 2323422
4 beds 3 baths 2300.00 sqft Lot size: 6600.00 sqft $201.30/sqft 0.15 acres 2013 build
Updated: 10-31-2019 11:31am
Property Description
Beautiful turn key home in Whisper Creek. This home features new carpet, suede leather granite, tile back splash, kitchen island, wood plank ceder accent wall, stamped concrete patio with outstanding flatiron mountain views. Upgraded stainless steel appliances, custom light fixtures and outlet covers and ceiling fans throughout make this a comfortable bright enjoyable home. Home also is in popular Meiklejohn elementary school boundary. Enjoy the wonderful amenities this community offers, open spaces, community pool and easy access to hiking trails and Boulder.
Listing Details
- Property Type
- Residential
- Listing#
- 2323422
- Source
- REcolorado (Denver)
- Last Updated
- 10-31-2019 11:31am
- Status
- Sold
- Status Conditions
- None Known
- Der PSF Total
- 201.30
- Off Market Date
- 10-01-2019 12:00am
Property Details
- Property Subtype
- Single Family Residence
- Sold Price
- $463,000
- Original Price
- $463,000
- List Price
- $463,000
- Location
- Arvada, CO 80005
- SqFT
- 2300.00
- Year Built
- 2013
- Acres
- 0.15
- Bedrooms
- 4
- Bathrooms
- 3
- Parking Count
- 1
- Levels
- Two
Map
Property Level and Sizes
- SqFt Lot
- 6600.00
- Lot Features
- Eat-in Kitchen, Granite Counters, Kitchen Island
- Lot Size
- 0.15
- Basement
- None
Financial Details
- PSF Total
- $201.30
- PSF Finished All
- $201.30
- PSF Finished
- $201.30
- PSF Above Grade
- $201.30
- Previous Year Tax
- 5469.00
- Year Tax
- 2018
- Is this property managed by an HOA?
- Yes
- Primary HOA Management Type
- Professionally Managed
- Primary HOA Name
- Whisper Creek
- Primary HOA Phone Number
- 303-872-9224
- Primary HOA Website
- www.scmhoa.com
- Primary HOA Amenities
- Clubhouse,Pool
- Primary HOA Fees Included
- Maintenance Grounds, Trash
- Primary HOA Fees
- 36.00
- Primary HOA Fees Frequency
- Monthly
- Primary HOA Fees Total Annual
- 432.00
Interior Details
- Interior Features
- Eat-in Kitchen, Granite Counters, Kitchen Island
- Appliances
- Dishwasher, Disposal, Oven, Refrigerator
- Electric
- Central Air
- Flooring
- Carpet, Tile, Wood
- Cooling
- Central Air
- Heating
- Forced Air, Natural Gas
Exterior Details
- Patio Porch Features
- Patio
- Lot View
- Mountain(s)
Room Details
# |
Type |
Dimensions |
L x W |
Level |
Description |
|---|---|---|---|---|---|
| 1 | Bathroom (1/2) | - |
- |
Main |
|
| 2 | Bathroom (Full) | - |
- |
Upper |
|
| 3 | Bathroom (Full) | - |
- |
Upper |
|
| 4 | Bedroom | - |
- |
Upper |
|
| 5 | Bedroom | - |
- |
Upper |
|
| 6 | Bedroom | - |
- |
Upper |
|
| 7 | Bedroom | - |
- |
Upper |
|
| 8 | Master Bathroom | - |
- |
Master Bath |
Garage & Parking
- Parking Spaces
- 1
- Parking Features
- Concrete, Garage
| Type | # of Spaces |
L x W |
Description |
|---|---|---|---|
| Garage (Attached) | 2 |
- |
Exterior Construction
- Roof
- Composition
- Construction Materials
- Cedar, Frame
- Architectural Style
- Contemporary
- Window Features
- Double Pane Windows
- Security Features
- Smoke Detector(s)
- Builder Source
- Public Records
Land Details
- PPA
- 3086666.67
- Road Surface Type
- Paved
Schools
- Elementary School
- Meiklejohn
- Middle School
- Wayne Carle
- High School
- Ralston Valley
Walk Score®
Contact Agent
executed in 1.651 sec.




