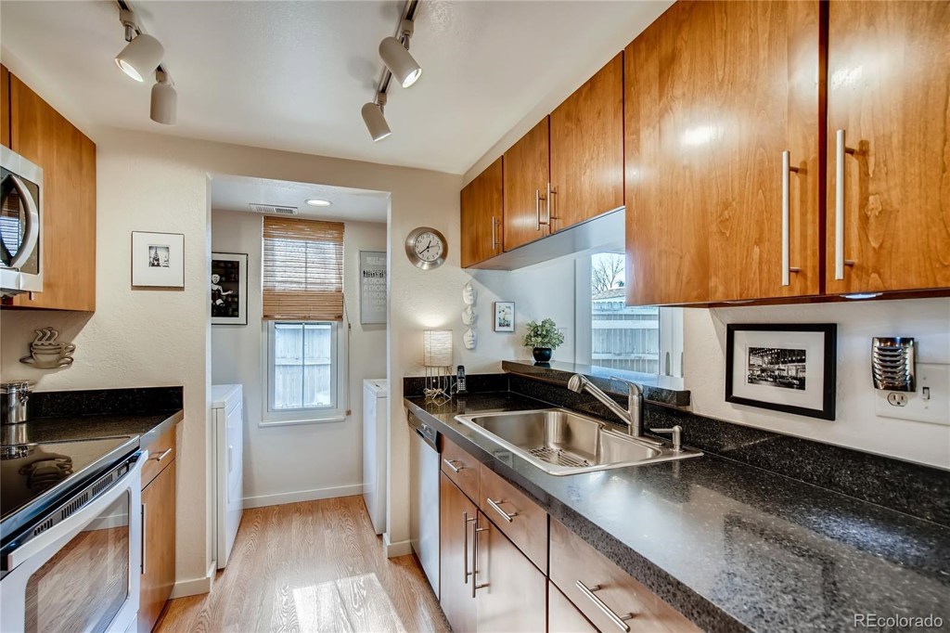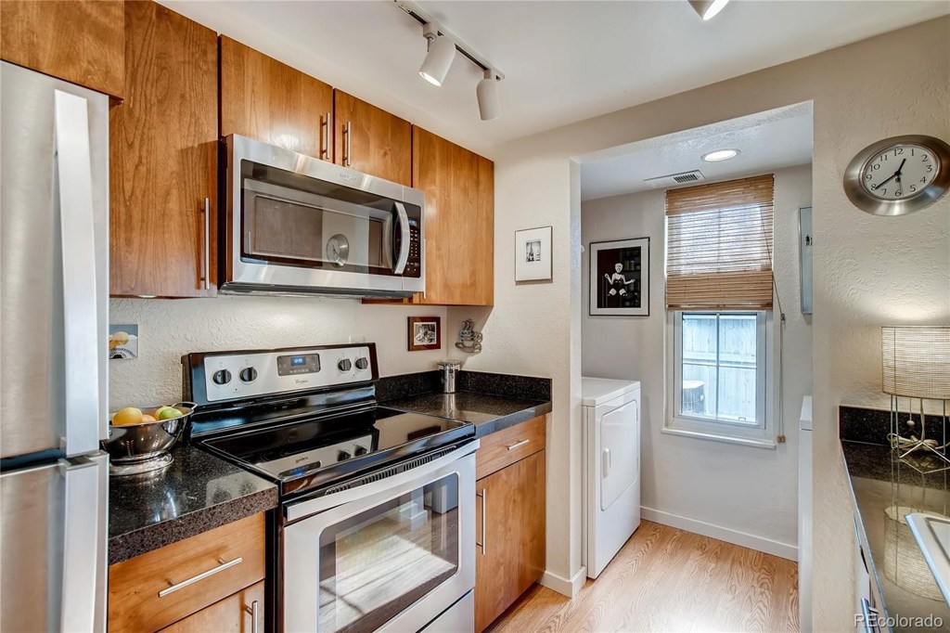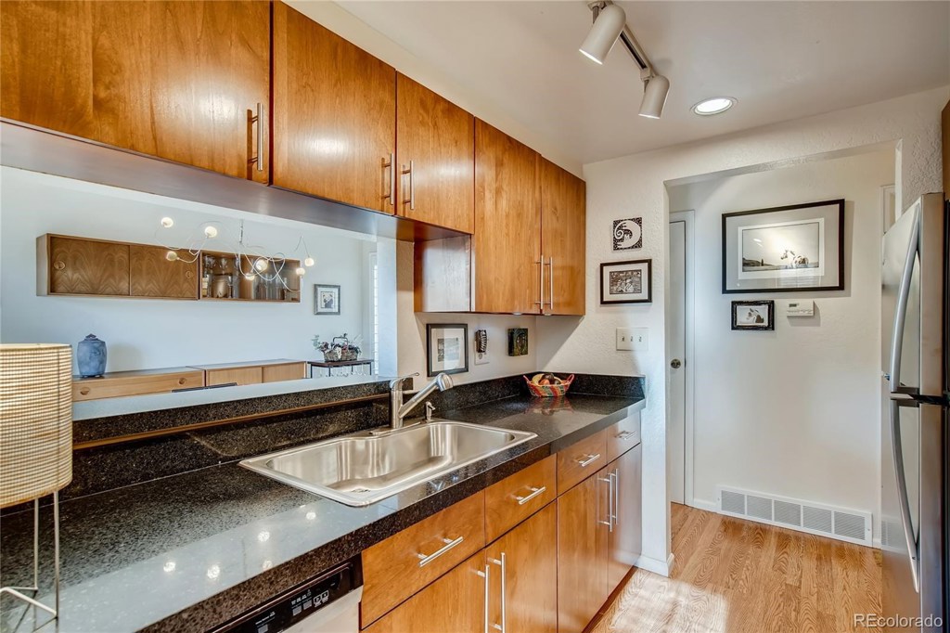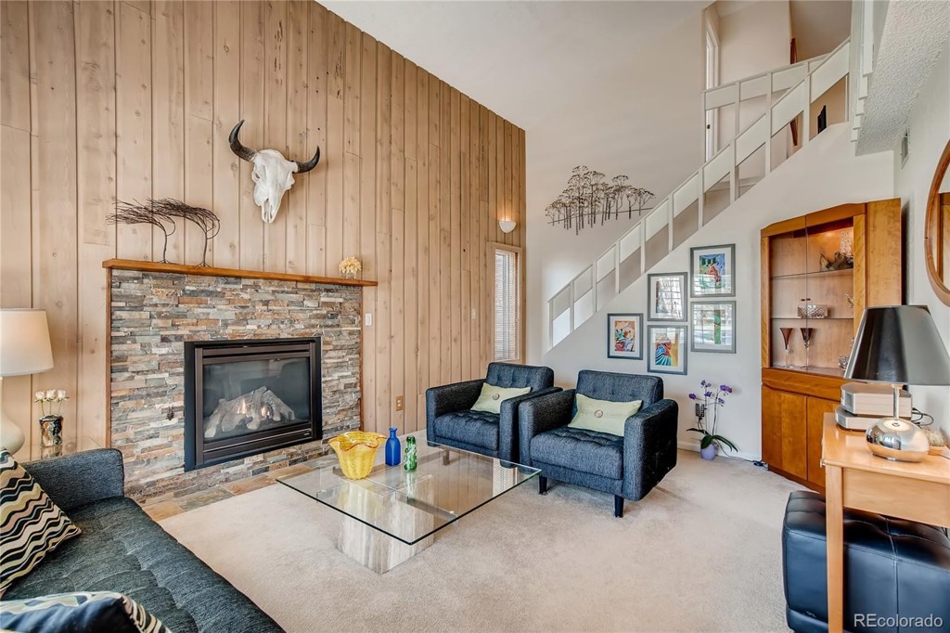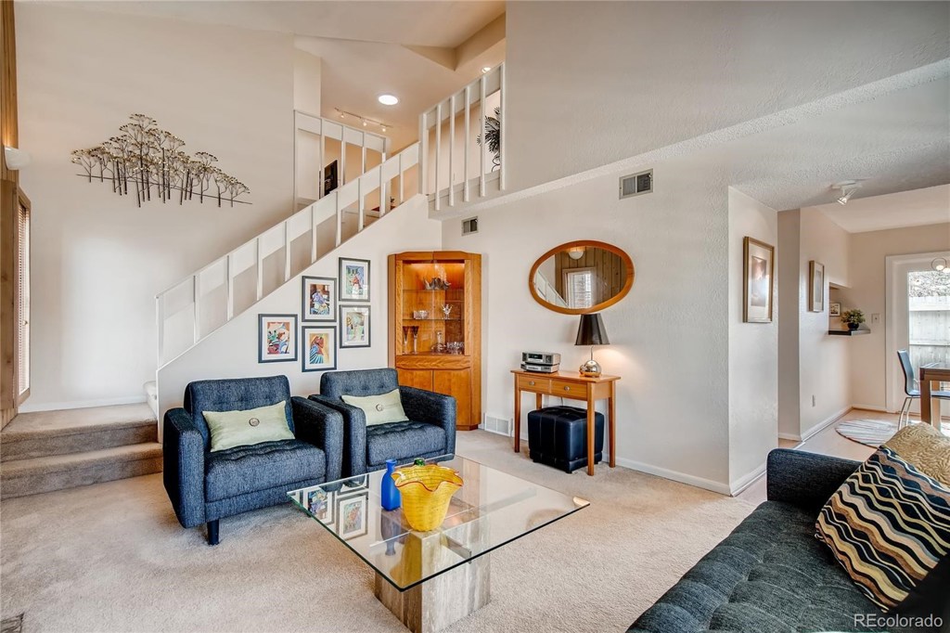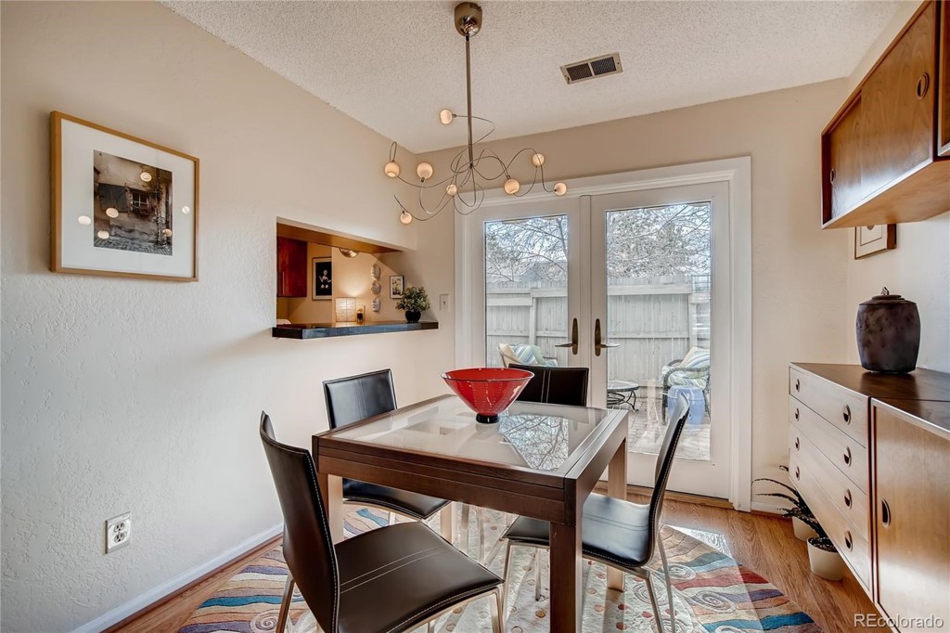7851 W 87th Drive
Arvada, CO 80005 — Jefferson County — Country Road Townhomes NeighborhoodResidential $300,000 Sold Listing# 4729929
2 beds 2 baths 1288.00 sqft Lot size: 1220.00 sqft 0.03 acres 1976 build
Updated: 05-07-2020 04:55pm
Property Description
Great location, spiffy end unit facing South, West and North. Easy walk to Nottingham Park with playground, bike and foot trails, and lots of dining and shopping options. Conveniently located within minutes of Lowe’s, Costco, Movie theatre, library, and Olde Town Arvada.Updated kitchen with stainless appliances in 2018. Gas fireplace is the focus point in the living room with vaulted ceilings and plantation shutters. Spacious master bedroom, large walk-in closet. Open dining to spacious, private patio includes storage shed. Attached garage. Meticulously maintained and updated, absolute move-in condition. Home Warranty included.Country Road Townhouses is a quiet, well-cared for development with pool, tennis courts and clubhouse, which is furnished and available to residents for events.
Listing Details
- Property Type
- Residential
- Listing#
- 4729929
- Source
- REcolorado (Denver)
- Last Updated
- 05-07-2020 04:55pm
- Status
- Sold
- Status Conditions
- None Known
- Der PSF Total
- 232.92
- Off Market Date
- 01-31-2020 12:00am
Property Details
- Property Subtype
- Townhouse
- Sold Price
- $300,000
- Original Price
- $299,800
- List Price
- $300,000
- Location
- Arvada, CO 80005
- SqFT
- 1288.00
- Year Built
- 1976
- Acres
- 0.03
- Bedrooms
- 2
- Bathrooms
- 2
- Parking Count
- 2
- Levels
- Two
Map
Property Level and Sizes
- SqFt Lot
- 1220.00
- Lot Features
- Entrance Foyer, Granite Counters, Primary Suite, Solid Surface Counters, Walk-In Closet(s)
- Lot Size
- 0.03
- Common Walls
- End Unit,1 Common Wall
Financial Details
- PSF Total
- $232.92
- PSF Finished
- $232.92
- PSF Above Grade
- $232.92
- Previous Year Tax
- 723.00
- Year Tax
- 2018
- Is this property managed by an HOA?
- Yes
- Primary HOA Management Type
- Professionally Managed
- Primary HOA Name
- Country Road Townhomes Association
- Primary HOA Phone Number
- (303) 420-4433
- Primary HOA Website
- https://cro.msihoa.co/
- Primary HOA Amenities
- Clubhouse,Parking,Pool,Tennis Court(s)
- Primary HOA Fees Included
- Exterior Maintenance w/out Roof, Irrigation Water, Maintenance Grounds, Recycling, Sewer, Snow Removal, Trash, Water
- Primary HOA Fees
- 295.00
- Primary HOA Fees Frequency
- Monthly
- Primary HOA Fees Total Annual
- 3540.00
Interior Details
- Interior Features
- Entrance Foyer, Granite Counters, Primary Suite, Solid Surface Counters, Walk-In Closet(s)
- Appliances
- Dishwasher, Microwave, Oven, Range Hood, Refrigerator, Self Cleaning Oven
- Laundry Features
- In Unit
- Electric
- Central Air
- Flooring
- Carpet, Laminate, Tile
- Cooling
- Central Air
- Heating
- Forced Air
- Fireplaces Features
- Gas,Living Room
- Utilities
- Cable Available, Electricity Connected, Natural Gas Connected
Exterior Details
- Features
- Fire Pit, Garden, Lighting, Private Yard, Rain Gutters
- Patio Porch Features
- Patio
- Water
- Public
- Sewer
- Public Sewer
Room Details
# |
Type |
Dimensions |
L x W |
Level |
Description |
|---|---|---|---|---|---|
| 1 | Dining Room | - |
17.30 x 9.00 |
Main |
|
| 2 | Living Room | - |
12.80 x 20.00 |
Main |
cathedral ceiling to loft area and 2nd floor |
| 3 | Kitchen | - |
9.00 x 8.50 |
Main |
Pass through to Dining room for easy entertaining |
| 4 | Laundry | - |
3.10 x 8.50 |
Main |
|
| 5 | Bathroom (1/2) | - |
3.30 x 7.70 |
Main |
|
| 6 | Master Bedroom | - |
16.10 x 12.20 |
Upper |
|
| 7 | Master Bathroom (Full) | - |
- |
Upper |
|
| 8 | Bedroom | - |
10.50 x 11.50 |
Upper |
|
| 9 | Loft | - |
- |
Upper |
overlooks living room |
Garage & Parking
- Parking Spaces
- 2
- Parking Features
- Asphalt, Finished, Guest, Insulated
| Type | # of Spaces |
L x W |
Description |
|---|---|---|---|
| Garage (Attached) | 1 |
19.67 x 11.25 |
no overnight parking in front garage |
| Parking Lot | 1 |
- |
Reserved space 7851 Plus guest parking |
Exterior Construction
- Roof
- Composition
- Construction Materials
- Cement Siding, Frame
- Architectural Style
- Urban Contemporary
- Exterior Features
- Fire Pit, Garden, Lighting, Private Yard, Rain Gutters
- Window Features
- Double Pane Windows
- Builder Source
- Public Records
Land Details
- PPA
- 10000000.00
- Road Frontage Type
- Private Road
- Road Surface Type
- Paved
Schools
- Elementary School
- Weber
- Middle School
- Moore
- High School
- Pomona
Walk Score®
Contact Agent
executed in 1.506 sec.




