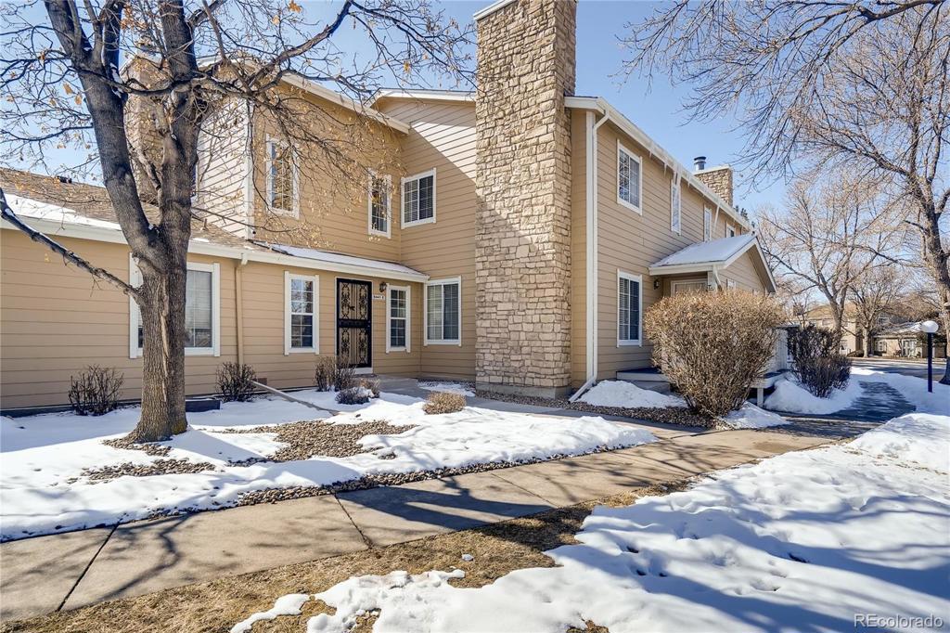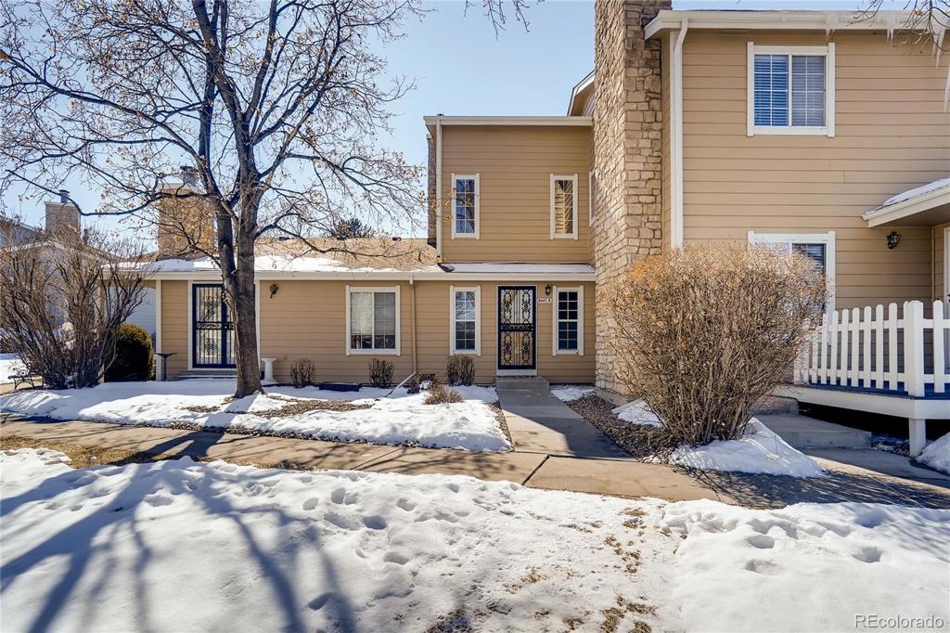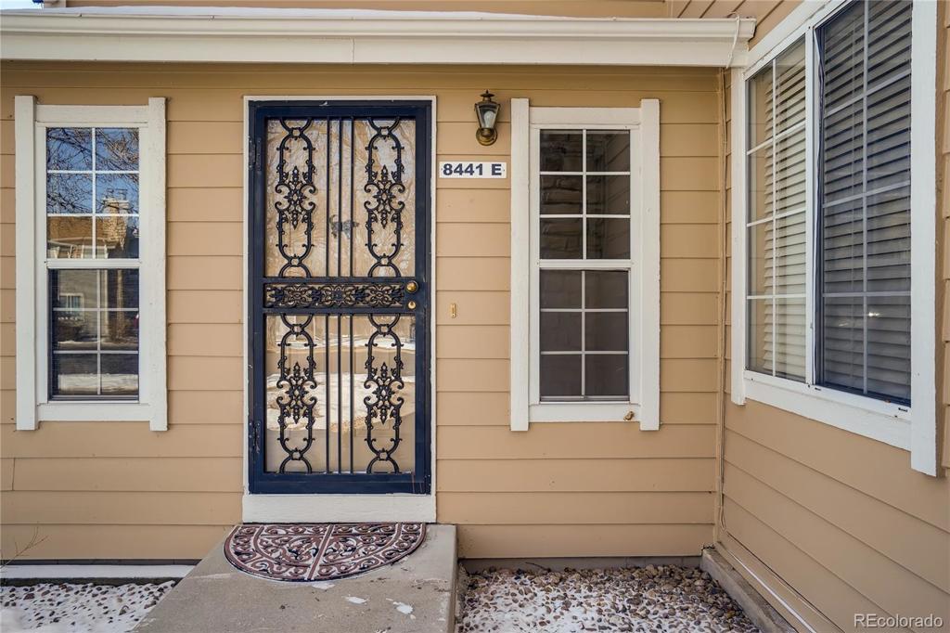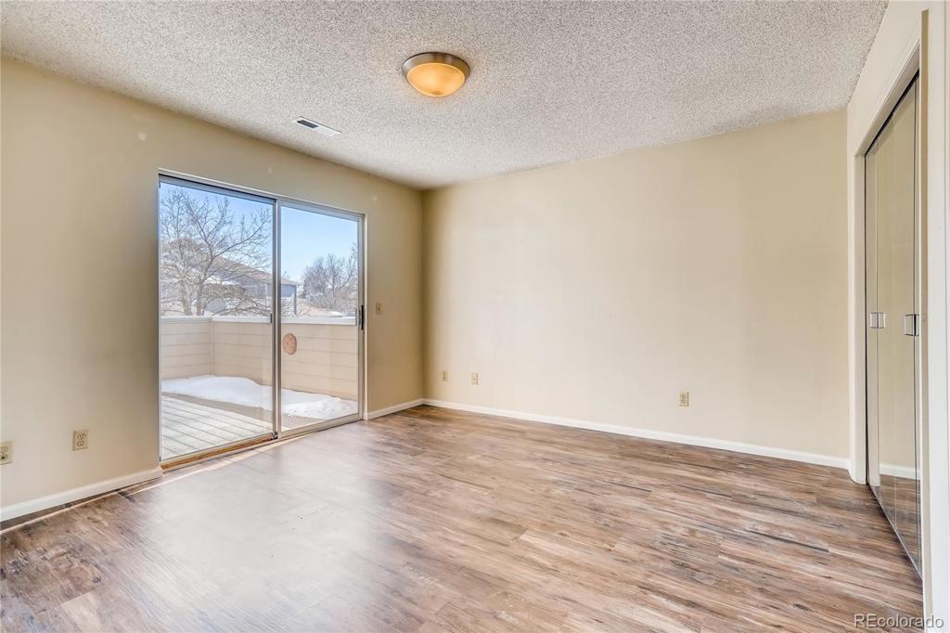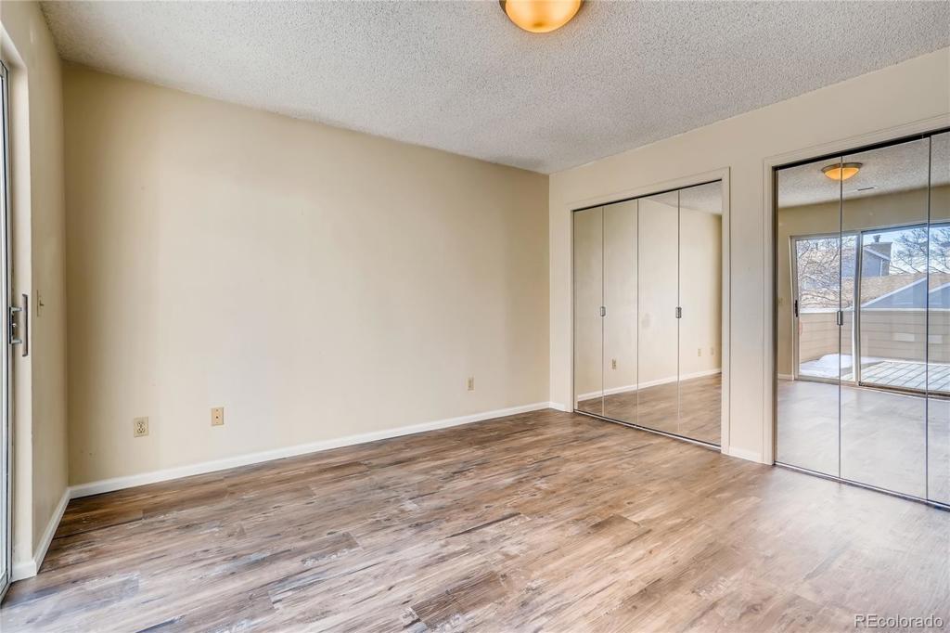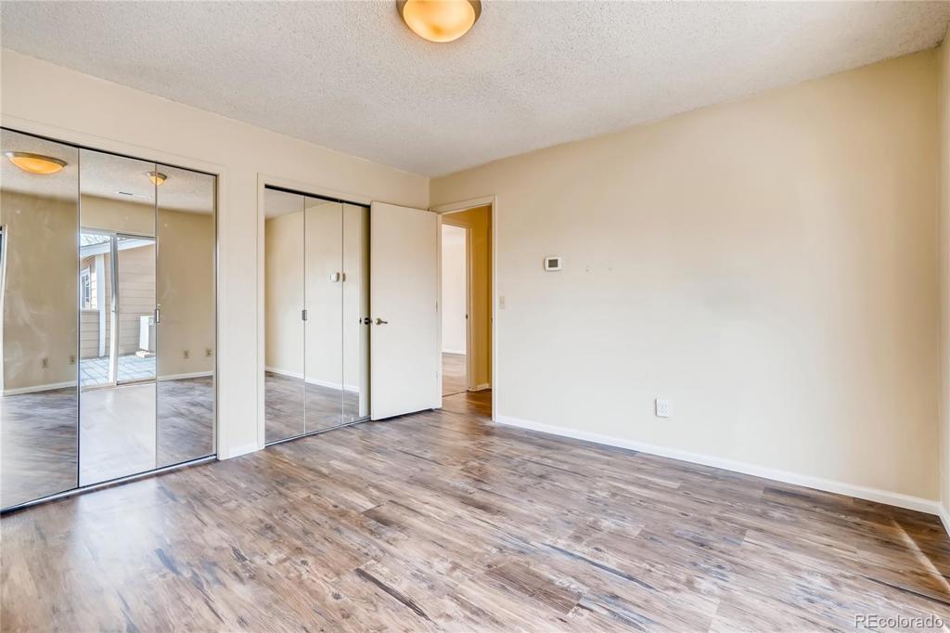8441 Everett Way #E
Arvada, CO 80005 — Jefferson County — Timber Cove NeighborhoodCondominium $310,000 Sold Listing# 9860996
2 beds 1 baths 1075.00 sqft 1983 build
Updated: 03-26-2020 11:36am
Property Description
Amazing updated 2 Bedroom condo nestled in Timber Cove. The open floor plan offers a sizable family room complete with a gas fireplace and a dramatic vaulted ceiling. The kitchen has been updated with granite counters, stainless steel appliances and overlooks the dining area and the new composite deck with a retractable awning, the perfect spot for morning coffee or entertaining on a warm Colorado night. The bathroom has been updated as well. The entire home has new flooring throughout, light fixtures have been updated as well. The attached garage has ample room for a car and storage. Easy commute to Denver and Boulder. Move in Ready!!!
Listing Details
- Property Type
- Condominium
- Listing#
- 9860996
- Source
- REcolorado (Denver)
- Last Updated
- 03-26-2020 11:36am
- Status
- Sold
- Status Conditions
- None Known
- Der PSF Total
- 288.37
- Off Market Date
- 02-23-2020 12:00am
Property Details
- Property Subtype
- Condominium
- Sold Price
- $310,000
- Original Price
- $310,000
- List Price
- $310,000
- Location
- Arvada, CO 80005
- SqFT
- 1075.00
- Year Built
- 1983
- Bedrooms
- 2
- Bathrooms
- 1
- Parking Count
- 1
- Levels
- Two
Map
Property Level and Sizes
- Lot Features
- Granite Counters, Vaulted Ceiling(s)
- Common Walls
- No One Above
Financial Details
- PSF Total
- $288.37
- PSF Finished
- $288.37
- PSF Above Grade
- $288.37
- Previous Year Tax
- 841.00
- Year Tax
- 2018
- Is this property managed by an HOA?
- Yes
- Primary HOA Management Type
- Professionally Managed
- Primary HOA Name
- Timber Cover 11 Homeowners Association
- Primary HOA Phone Number
- 720-974-4113
- Primary HOA Fees Included
- Sewer, Snow Removal, Trash, Water
- Primary HOA Fees
- 252.00
- Primary HOA Fees Frequency
- Monthly
- Primary HOA Fees Total Annual
- 3024.00
Interior Details
- Interior Features
- Granite Counters, Vaulted Ceiling(s)
- Appliances
- Dishwasher, Disposal, Oven, Range Hood, Refrigerator, Self Cleaning Oven
- Laundry Features
- In Unit
- Electric
- Air Conditioning-Room, Central Air
- Flooring
- Carpet, Laminate, Vinyl
- Cooling
- Air Conditioning-Room, Central Air
- Heating
- Forced Air
- Fireplaces Features
- Family Room,Gas
- Utilities
- Cable Available, Electricity Available, Electricity Connected, Natural Gas Available, Natural Gas Connected
Exterior Details
- Patio Porch Features
- Deck
- Water
- Public
- Sewer
- Public Sewer
Room Details
# |
Type |
Dimensions |
L x W |
Level |
Description |
|---|---|---|---|---|---|
| 1 | Master Bedroom | - |
13.00 x 12.00 |
Main |
|
| 2 | Bedroom | - |
12.00 x 12.00 |
Main |
|
| 3 | Bathroom (Full) | - |
- |
Main |
|
| 4 | Kitchen | - |
9.00 x 7.00 |
Main |
|
| 5 | Living Room | - |
19.00 x 13.00 |
Main |
|
| 6 | Dining Room | - |
10.00 x 8.00 |
Main |
Garage & Parking
- Parking Spaces
- 1
| Type | # of Spaces |
L x W |
Description |
|---|---|---|---|
| Garage (Attached) | 1 |
- |
Exterior Construction
- Roof
- Composition
- Construction Materials
- Frame
- Window Features
- Double Pane Windows
- Security Features
- Carbon Monoxide Detector(s),Smoke Detector(s)
- Builder Source
- Public Records
Land Details
- PPA
- 0.00
- Road Surface Type
- Paved
Schools
- Elementary School
- Weber
- Middle School
- Moore
- High School
- Pomona
Walk Score®
Listing Media
- Virtual Tour
- Click here to watch tour
Contact Agent
executed in 1.727 sec.




