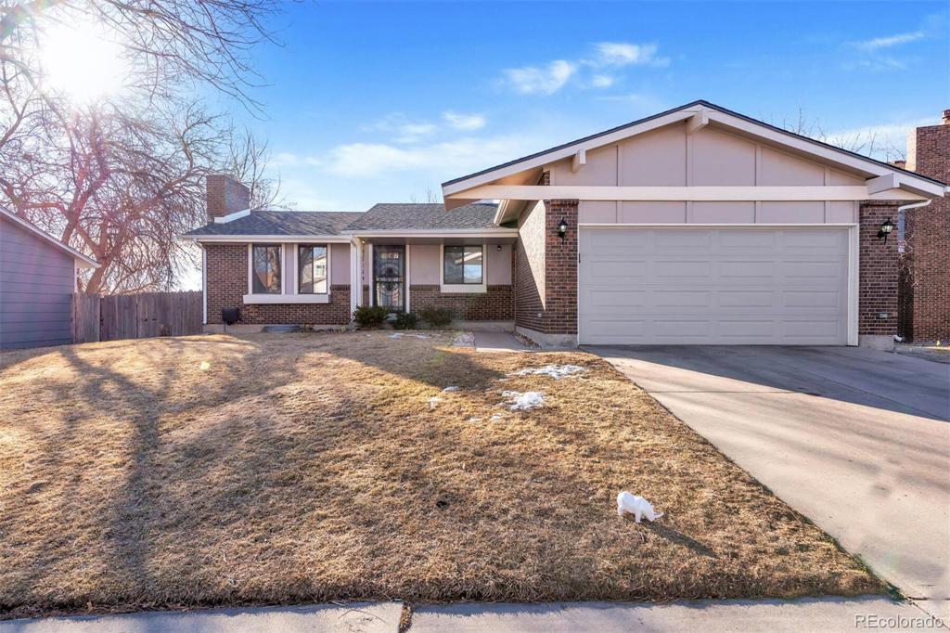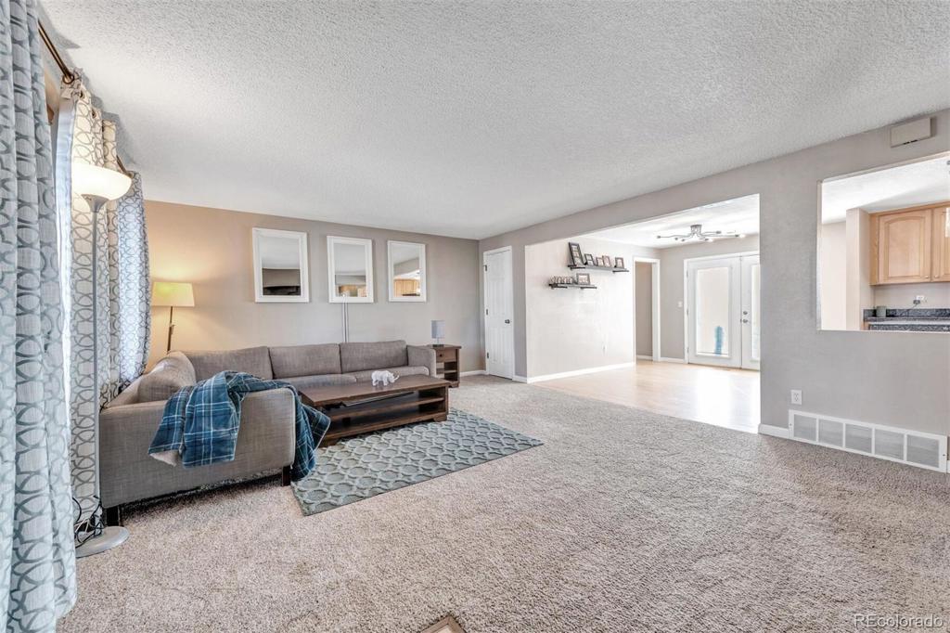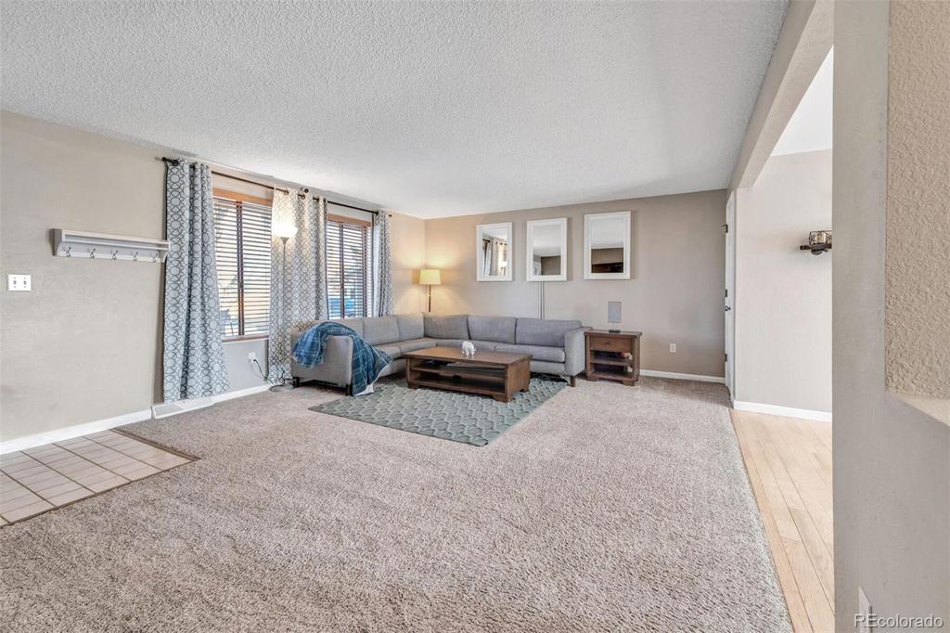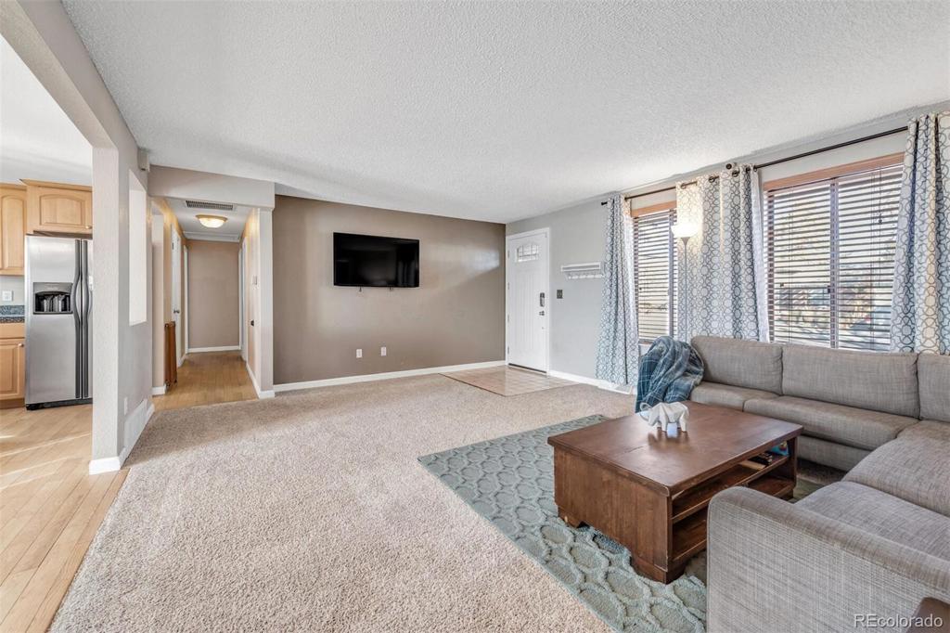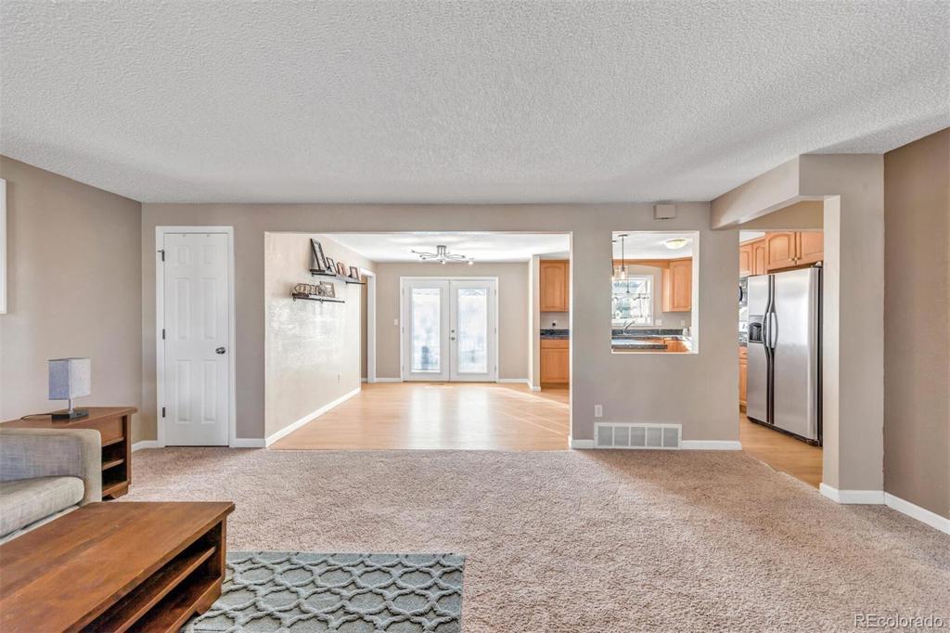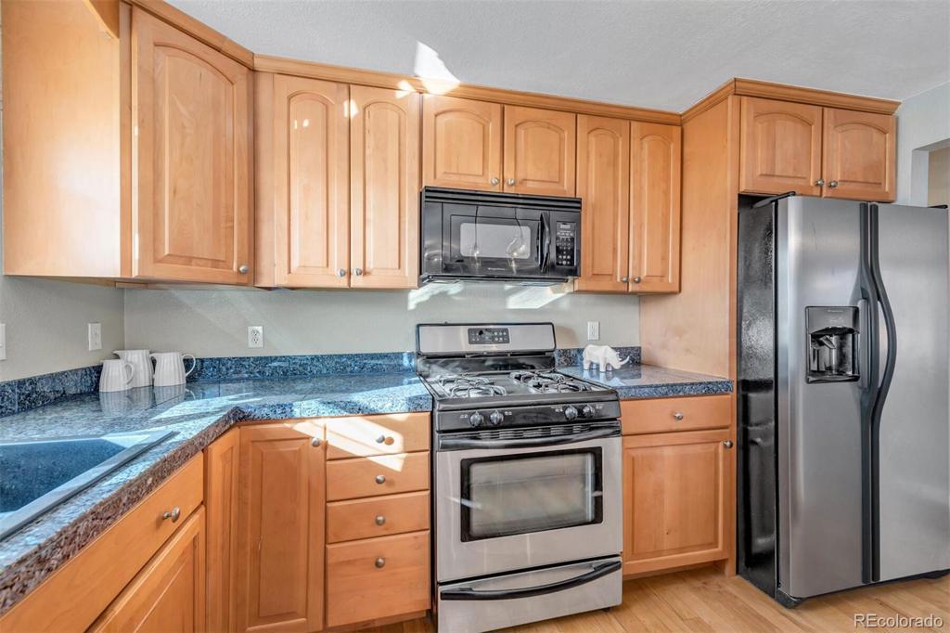8480 W 74th Drive
Arvada, CO 80005 — Jefferson County — Club Crest NeighborhoodResidential $597,500 Sold Listing# 4797682
4 beds 3 baths 2520.00 sqft Lot size: 7515.00 sqft 0.17 acres 1977 build
Updated: 03-22-2021 02:56pm
Property Description
Welcome to Club Crest South! This updated home has a plethora of features. You will love the large and open kitchen with granite tile counters and a center island. There are 3 bedrooms on the main level including the primary bedroom with an en-suite ¾ bath, a remodeled full bath, living room and dining area. This amazing home is perfect for entertaining with multiple living spaces. The fully finished, walk-out basement leads to a large, fenced yard with a storage shed. Enjoy another living area with a fireplace and an extended game room. The basement also has a huge bedroom with its own private living area and bath that could be used for a home office, flex-space or shared living space. Relax on the upper deck with amazing views of the surrounding area and no direct neighbors behind. Bring your RV, boat or mobile toys as RV parking access is available. Enjoy time at the nearby parks and trails with easy access to public transportation and Olde Town Arvada. This is a complete package with location, multiple living areas, entertainment, and nearby outdoor activities.
Listing Details
- Property Type
- Residential
- Listing#
- 4797682
- Source
- REcolorado (Denver)
- Last Updated
- 03-22-2021 02:56pm
- Status
- Sold
- Status Conditions
- None Known
- Der PSF Total
- 237.10
- Off Market Date
- 02-25-2021 12:00am
Property Details
- Property Subtype
- Single Family Residence
- Sold Price
- $597,500
- Original Price
- $525,000
- List Price
- $597,500
- Location
- Arvada, CO 80005
- SqFT
- 2520.00
- Year Built
- 1977
- Acres
- 0.17
- Bedrooms
- 4
- Bathrooms
- 3
- Parking Count
- 2
- Levels
- One
Map
Property Level and Sizes
- SqFt Lot
- 7515.00
- Lot Features
- Eat-in Kitchen, Granite Counters, Kitchen Island
- Lot Size
- 0.17
- Basement
- Exterior Entry,Finished,Full,Interior Entry/Standard,Walk-Out Access
Financial Details
- PSF Total
- $237.10
- PSF Finished
- $237.10
- PSF Above Grade
- $474.21
- Previous Year Tax
- 3265.00
- Year Tax
- 2020
- Is this property managed by an HOA?
- No
- Primary HOA Fees
- 0.00
Interior Details
- Interior Features
- Eat-in Kitchen, Granite Counters, Kitchen Island
- Appliances
- Dishwasher, Dryer, Gas Water Heater, Microwave, Oven, Range, Refrigerator, Washer
- Laundry Features
- In Unit
- Electric
- Evaporative Cooling
- Flooring
- Carpet, Laminate, Tile
- Cooling
- Evaporative Cooling
- Heating
- Forced Air
- Fireplaces Features
- Basement
- Utilities
- Electricity Connected, Natural Gas Connected
Exterior Details
- Features
- Private Yard
- Patio Porch Features
- Deck,Patio
- Lot View
- Meadow, Mountain(s)
- Water
- Public
- Sewer
- Public Sewer
Garage & Parking
- Parking Spaces
- 2
Exterior Construction
- Roof
- Composition
- Construction Materials
- Wood Siding
- Architectural Style
- Traditional
- Exterior Features
- Private Yard
- Security Features
- Smoke Detector(s)
- Builder Source
- Public Records
Land Details
- PPA
- 3514705.88
- Road Frontage Type
- Public Road
- Road Responsibility
- Public Maintained Road
- Road Surface Type
- Paved
Schools
- Elementary School
- Warder
- Middle School
- Moore
- High School
- Pomona
Walk Score®
Listing Media
- Virtual Tour
- Click here to watch tour
Contact Agent
executed in 1.837 sec.




