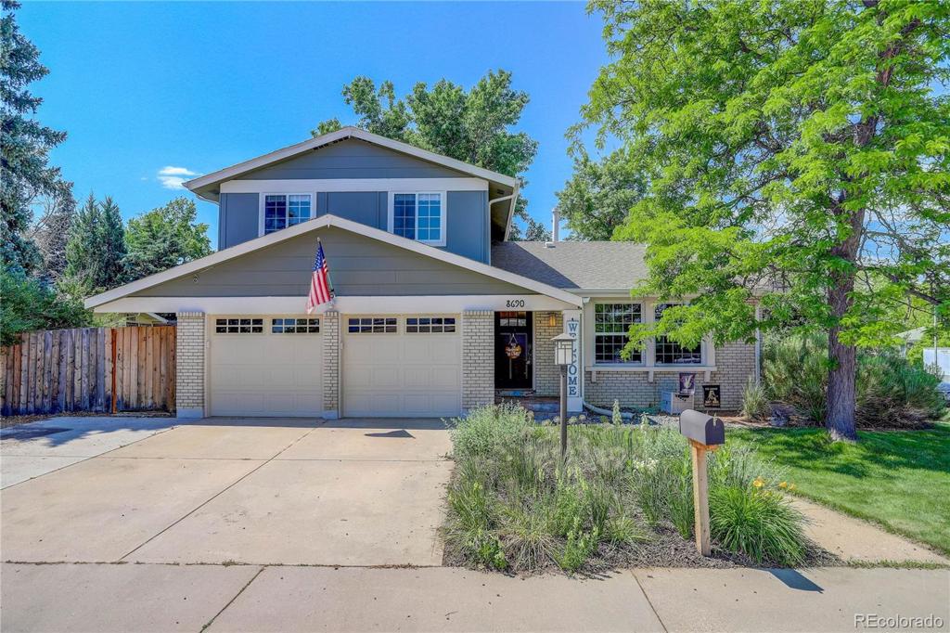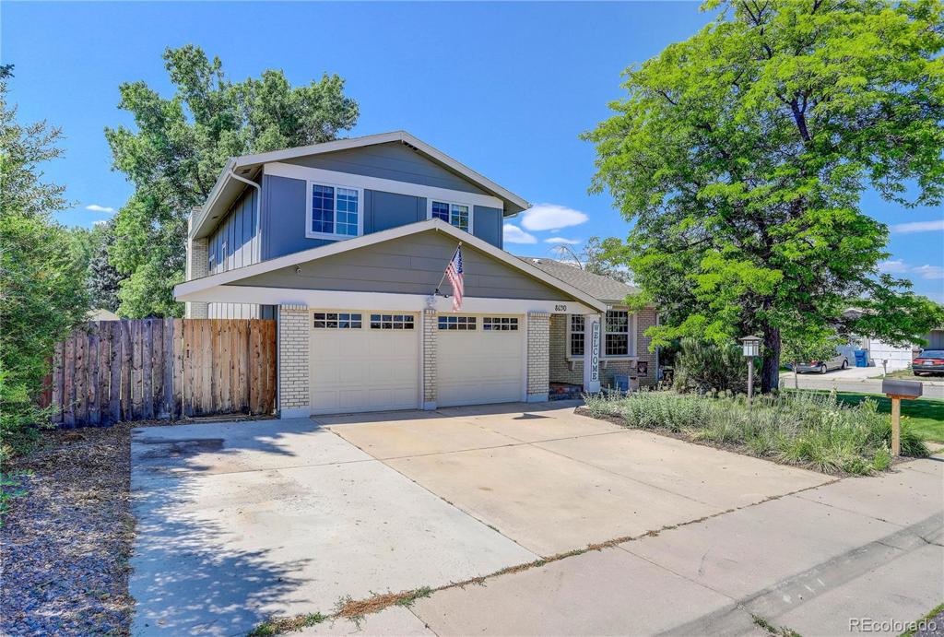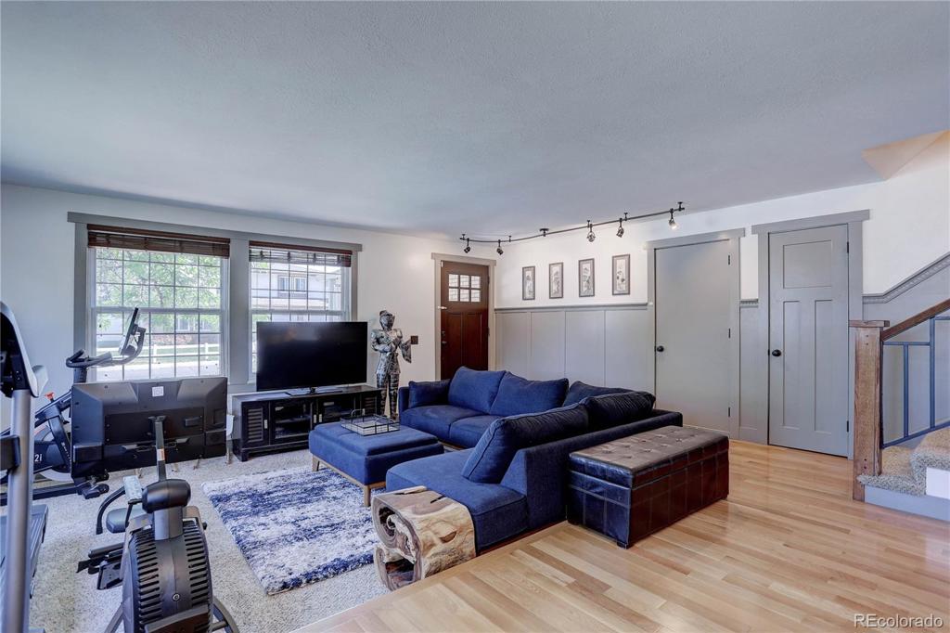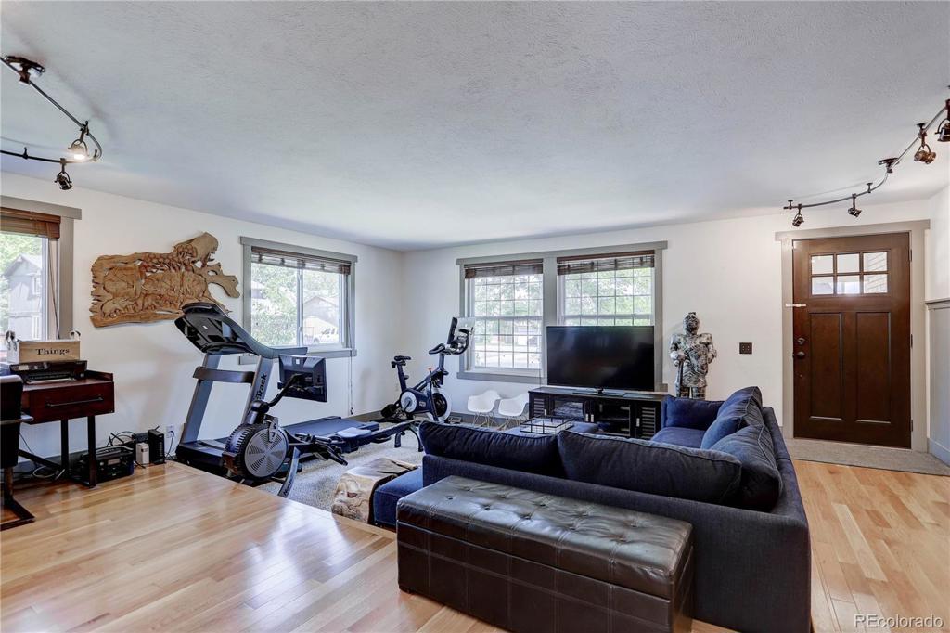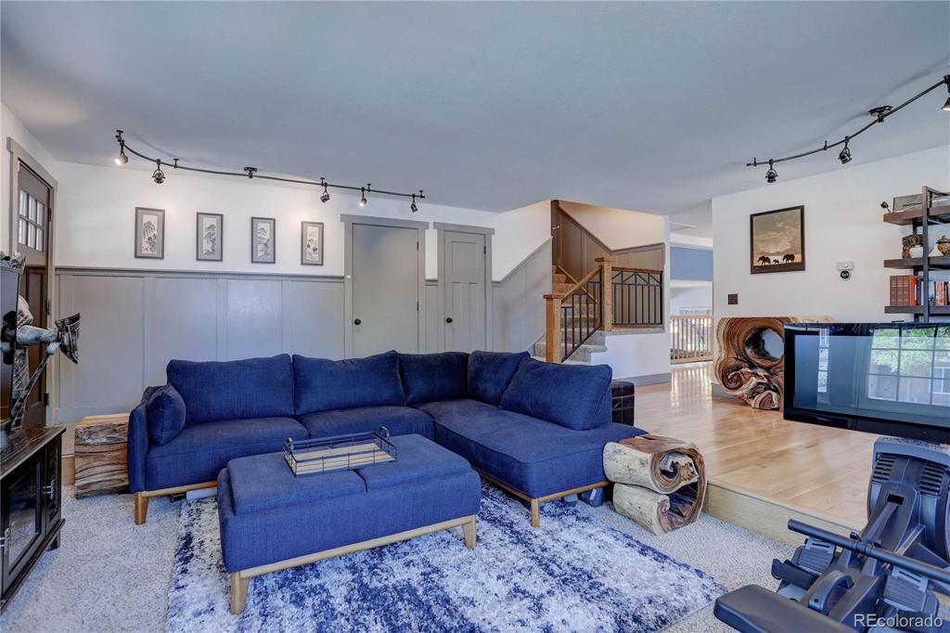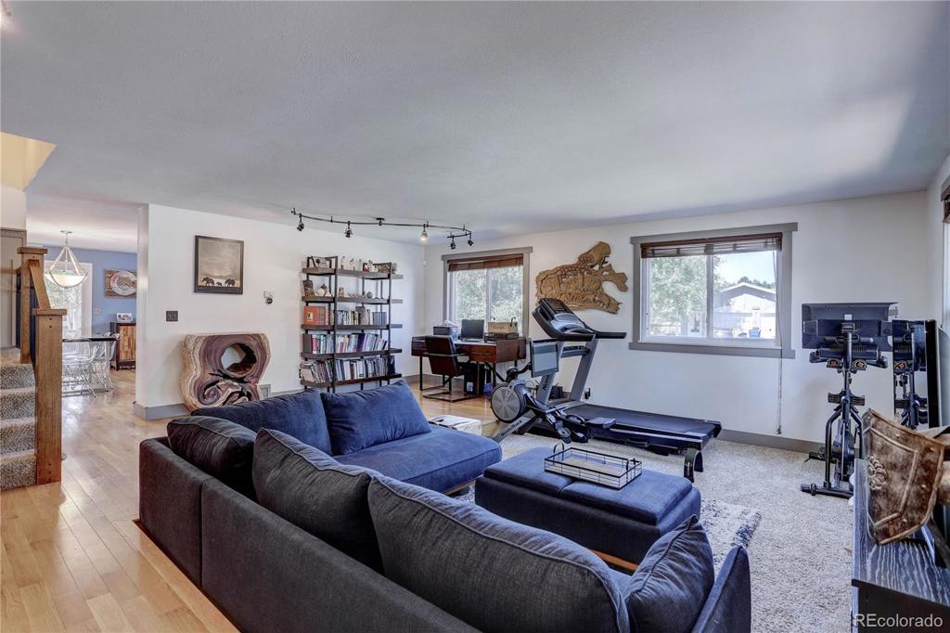8690 W 78th Place
Arvada, CO 80005 — Jefferson County — Club Crest NeighborhoodResidential $685,000 Sold Listing# 8643385
4 beds 3 baths 2964.00 sqft Lot size: 7888.00 sqft 0.18 acres 1973 build
Updated: 07-20-2021 12:30pm
Property Description
Beautiful 4 bed, 3 bath, 2 car garage - RV-boat parking in front, corner lot single family residence. Updated home, custom railings, mantle, and wainscoting accentuate this incredible place. This home has it all, from stunningly updated kitchen to elegantly appointed private master suite with granite countertops. Situated on a corner lot and backing to the cul-de-sac, this home is an entertainer’s dream, but also allows privacy with a fully fenced backyard. The exterior space offers a front and rear patio, raised garden beds, covered entertaining space, plenty of yard space to enjoy, and a 3-car front drive. The updated kitchen offers ample space and storage with Corian countertops, a beautiful glass tiled backsplash, and stainless-steel appliances with dual fuel gas stove. The large basement features a bedroom and plenty of storage space. Additional features include Nest thermostat and smoke detectors, elegant push button light fixtures, and USB electrical outlets. Close to walking paths, schools, light rail, and Old Town Arvada. Quick close Information provided herein is from sources deemed reliable but not guaranteed. Listing Broker takes no responsibility for its accuracy and all information must be independently verified by buyer. All offer's due on Sunday June 27th - 5:30 p.m. Sellers will accept an offer by Monday 12 p.m. June 28th .
Listing Details
- Property Type
- Residential
- Listing#
- 8643385
- Source
- REcolorado (Denver)
- Last Updated
- 07-20-2021 12:30pm
- Status
- Sold
- Status Conditions
- None Known
- Der PSF Total
- 231.11
- Off Market Date
- 06-26-2021 12:00am
Property Details
- Property Subtype
- Single Family Residence
- Sold Price
- $685,000
- Original Price
- $650,000
- List Price
- $685,000
- Location
- Arvada, CO 80005
- SqFT
- 2964.00
- Year Built
- 1973
- Acres
- 0.18
- Bedrooms
- 4
- Bathrooms
- 3
- Parking Count
- 1
- Levels
- Two
Map
Property Level and Sizes
- SqFt Lot
- 7888.00
- Lot Features
- Corian Counters, Eat-in Kitchen, Granite Counters, Master Suite, Smart Thermostat, Smoke Free
- Lot Size
- 0.18
- Foundation Details
- Slab
- Basement
- Finished,Full,Interior Entry/Standard
- Common Walls
- No Common Walls
Financial Details
- PSF Total
- $231.11
- PSF Finished
- $252.67
- PSF Above Grade
- $319.50
- Previous Year Tax
- 2798.00
- Year Tax
- 2020
- Is this property managed by an HOA?
- No
- Primary HOA Fees
- 0.00
Interior Details
- Interior Features
- Corian Counters, Eat-in Kitchen, Granite Counters, Master Suite, Smart Thermostat, Smoke Free
- Appliances
- Dishwasher, Disposal, Dryer, Microwave, Refrigerator, Self Cleaning Oven, Washer
- Laundry Features
- Laundry Closet
- Electric
- Central Air
- Flooring
- Carpet, Wood
- Cooling
- Central Air
- Heating
- Forced Air, Natural Gas
- Fireplaces Features
- Bedroom
- Utilities
- Cable Available, Electricity Available, Electricity Connected, Internet Access (Wired), Natural Gas Connected, Phone Available
Exterior Details
- Features
- Private Yard
- Patio Porch Features
- Covered,Front Porch,Patio
- Water
- Public
- Sewer
- Public Sewer
Garage & Parking
- Parking Spaces
- 1
Exterior Construction
- Roof
- Composition
- Construction Materials
- Brick, Wood Siding
- Architectural Style
- A-Frame,Traditional
- Exterior Features
- Private Yard
- Window Features
- Double Pane Windows, Window Coverings
- Builder Source
- Public Records
Land Details
- PPA
- 3805555.56
- Road Frontage Type
- Public Road
- Road Responsibility
- Public Maintained Road
- Road Surface Type
- Paved
Schools
- Elementary School
- Warder
- Middle School
- Moore
- High School
- Pomona
Walk Score®
Contact Agent
executed in 1.556 sec.




