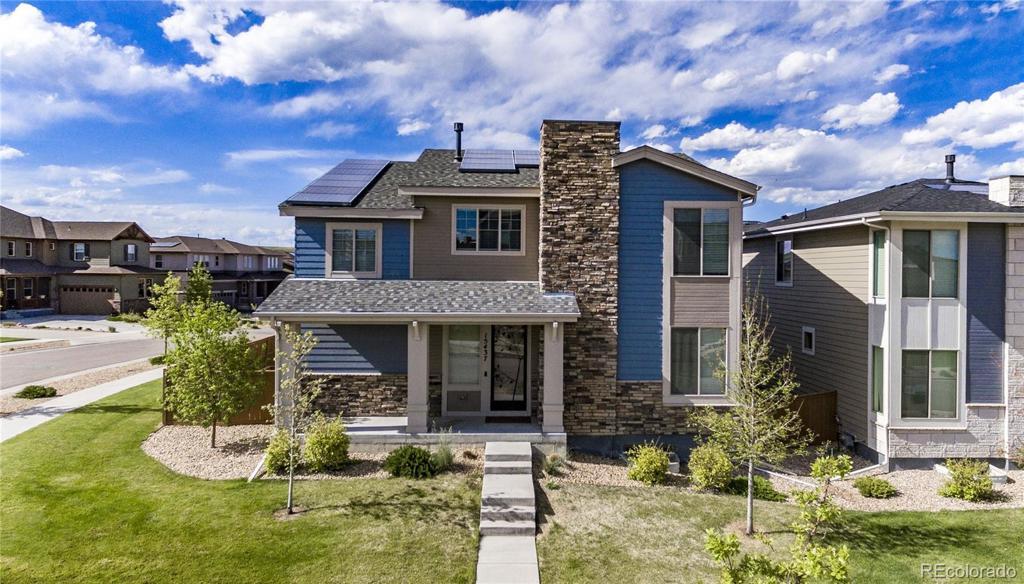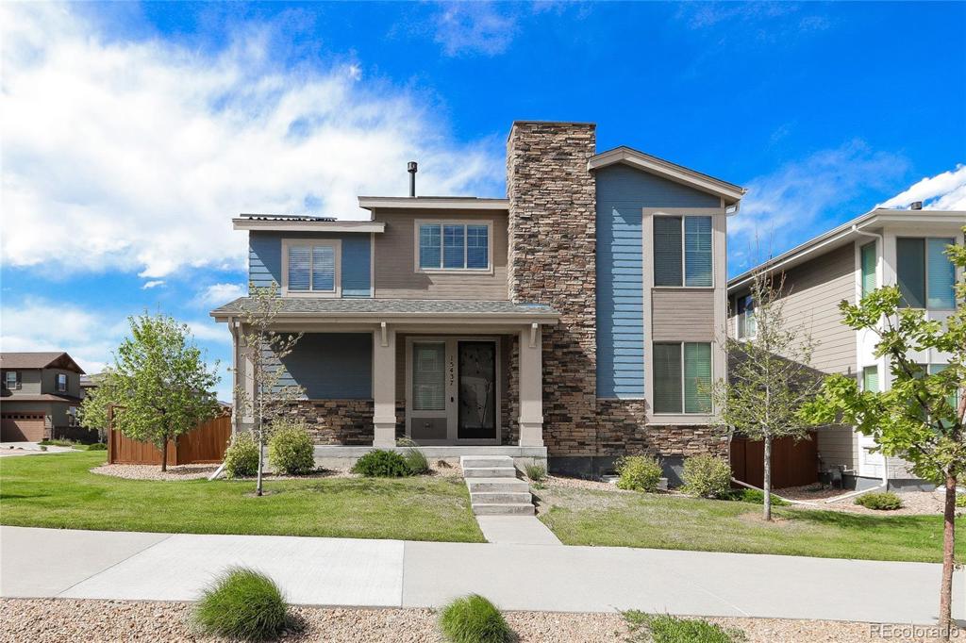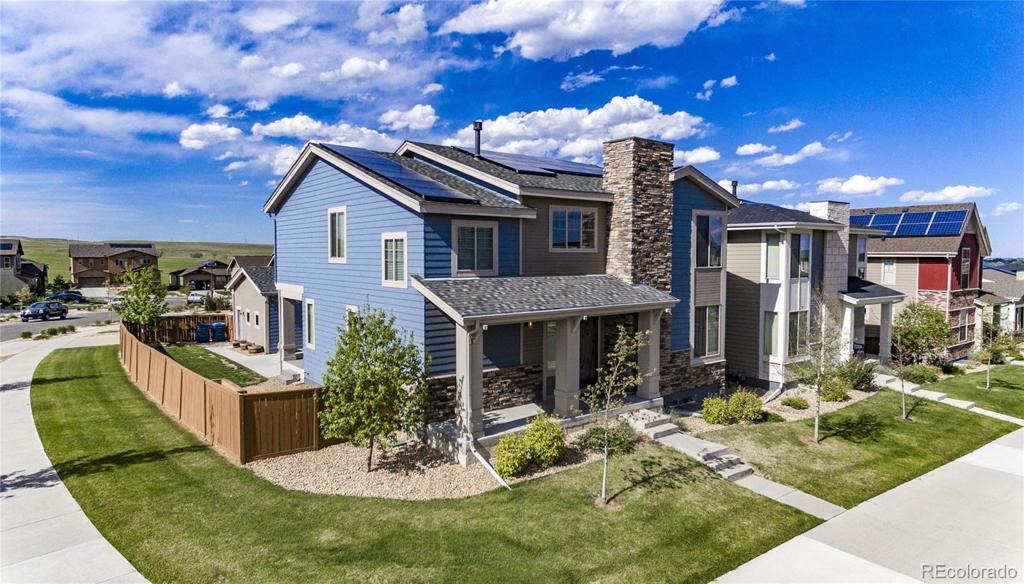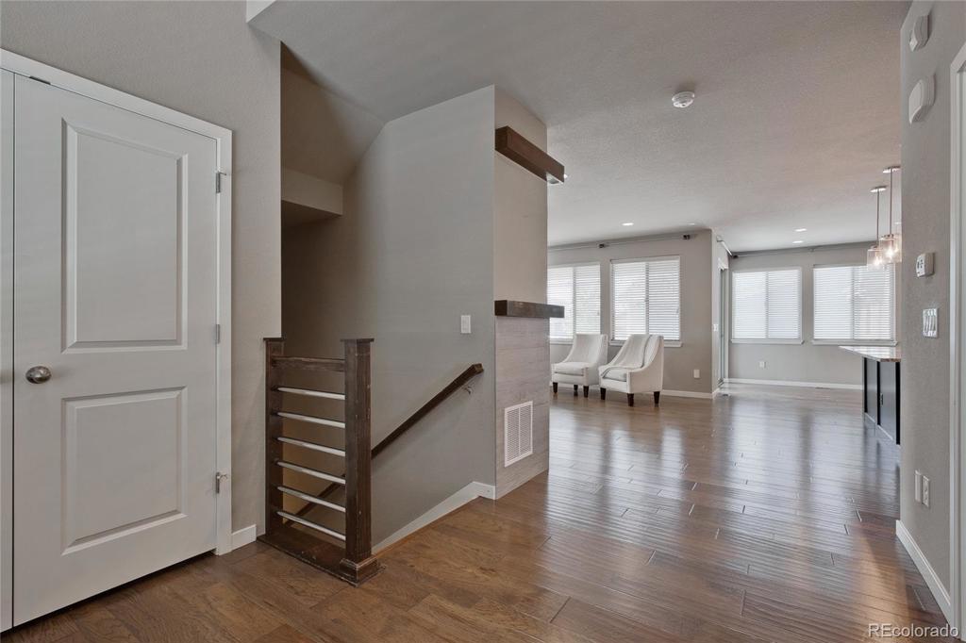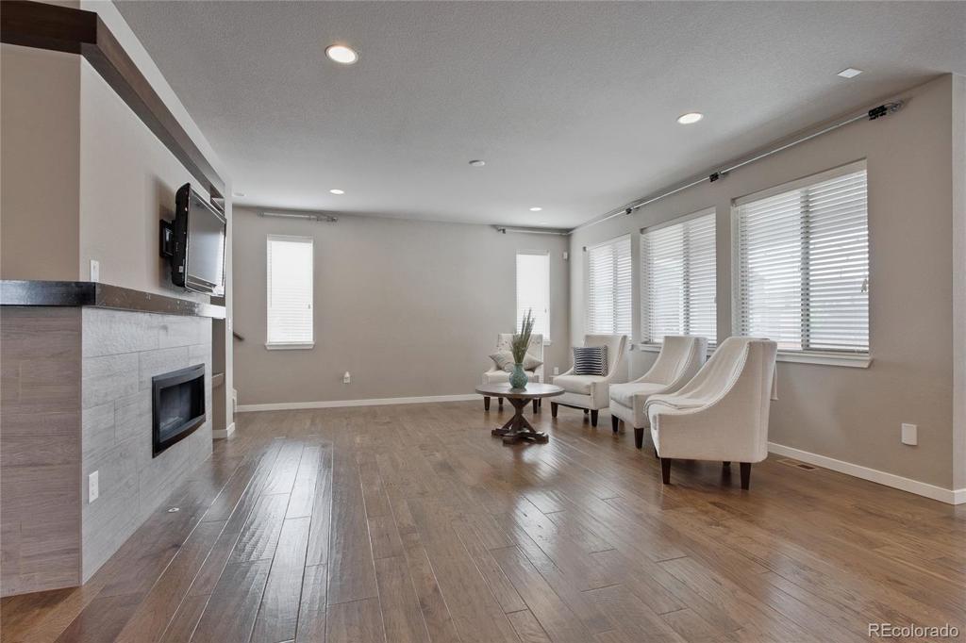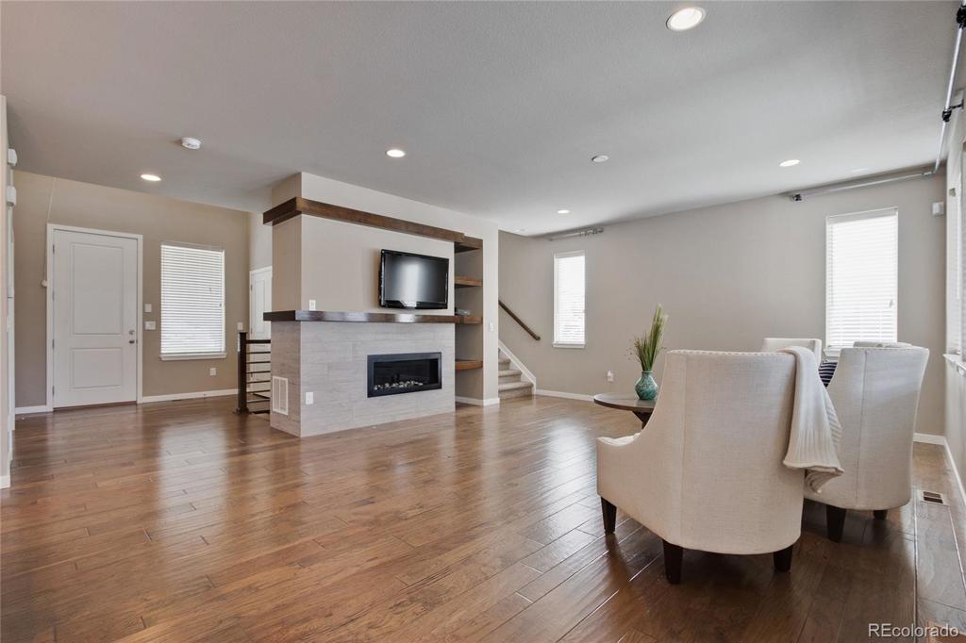15437 W 95th Avenue
Arvada, CO 80007 — Jefferson County — Candelas NeighborhoodResidential $610,000 Sold Listing# 3370913
4 beds 3 baths 4122.00 sqft Lot size: 7124.00 sqft 0.16 acres 2015 build
Updated: 06-23-2020 11:51am
Property Description
STUNNING 4 BEDROOM 3 BATH HOME LOCATED ON A CORNER LOT! OPEN FLOOR PLAN THAT FEATURES A COZY GREAT ROOM W/HARD WOOD FLOORS and GAS FIREPLACE. GORGEOUS GOURMET KITCHEN W/STAINLESS STEEL APPLIANCES, WINE FRIDGE, CONTEMPORARY BACKSPLASH, MICROWAVE/OVEN COMBINATION.,STAINLESS STEEL HOOD, GRANITE SLAB COUNTERTOPS and BUTLERS PANTRY. STONE WALL WAS ADDED IN EATING AREA. MODERN WOOD WALLS WERE INSTALLED IN MAIN LEVEL POWDER ROOM and UPPER BEDROOM. UPPER LEVEL INCLUDES LOFT FOR EXTRA LIVING SPACE! MASTER SUITE INCLUDES OVERSIZED MASTER SHOWER W/DUAL SHOWER HEADS and SITTING BENCH. LAUNDRY ROOM W/UTILITY SINK. BEAUTIFUL EXTENDED CUSTOM DECK WITH FIREPIT FOR ENTERTAINING! RAISED GARDEN BOXES W/DRIP WATERING, 2 GAS OUTLETS FOR BBQ GRILLS. RARE, UPGRADED 4 CAR INSULATED ATTACHED GARAGE WITH FLOOR COATING. FULL BASEMENT. UPGRADED LIGHTING THROUGHOUT. UPGRADED BANISTERS, MANTEL and SHELVING. CENTRAL VACUUM. HOA TAKES CARE OF OUTSIDE PERIMETER INCLUDING SNOW REMOVAL. CLOSE TO ALL AMENITIES, GOLF, TRAILS and WEST ARVADA OPEN SPACE. PLUS SO MUCH MORE!
Listing Details
- Property Type
- Residential
- Listing#
- 3370913
- Source
- REcolorado (Denver)
- Last Updated
- 06-23-2020 11:51am
- Status
- Sold
- Status Conditions
- None Known
- Der PSF Total
- 147.99
- Off Market Date
- 05-27-2020 12:00am
Property Details
- Property Subtype
- Single Family Residence
- Sold Price
- $610,000
- Original Price
- $619,900
- List Price
- $610,000
- Location
- Arvada, CO 80007
- SqFT
- 4122.00
- Year Built
- 2015
- Acres
- 0.16
- Bedrooms
- 4
- Bathrooms
- 3
- Parking Count
- 2
- Levels
- Two
Map
Property Level and Sizes
- SqFt Lot
- 7124.00
- Lot Features
- Built-in Features, Ceiling Fan(s), Eat-in Kitchen, Five Piece Bath, Granite Counters, Kitchen Island, Open Floorplan, Pantry, Radon Mitigation System, Smoke Free, Utility Sink, Vaulted Ceiling(s), Walk-In Closet(s)
- Lot Size
- 0.16
- Foundation Details
- Concrete Perimeter
- Basement
- Full,Sump Pump,Unfinished
- Base Ceiling Height
- 9
Financial Details
- PSF Total
- $147.99
- PSF Finished
- $221.66
- PSF Above Grade
- $221.66
- Previous Year Tax
- 6627.00
- Year Tax
- 2019
- Is this property managed by an HOA?
- Yes
- Primary HOA Management Type
- Professionally Managed
- Primary HOA Name
- Candelas
- Primary HOA Phone Number
- 720-625-8080
- Primary HOA Amenities
- Clubhouse,Fitness Center,Park,Playground,Pool
- Primary HOA Fees Included
- Maintenance Grounds, Recycling, Snow Removal, Trash
- Primary HOA Fees
- 330.00
- Primary HOA Fees Frequency
- Quarterly
- Primary HOA Fees Total Annual
- 1320.00
Interior Details
- Interior Features
- Built-in Features, Ceiling Fan(s), Eat-in Kitchen, Five Piece Bath, Granite Counters, Kitchen Island, Open Floorplan, Pantry, Radon Mitigation System, Smoke Free, Utility Sink, Vaulted Ceiling(s), Walk-In Closet(s)
- Appliances
- Cooktop, Dishwasher, Disposal, Gas Water Heater, Humidifier, Microwave, Oven, Range Hood, Refrigerator, Self Cleaning Oven, Sump Pump, Wine Cooler
- Electric
- Central Air
- Flooring
- Carpet, Laminate, Tile, Wood
- Cooling
- Central Air
- Heating
- Forced Air, Solar
- Fireplaces Features
- Family Room,Gas Log
- Utilities
- Electricity Connected, Internet Access (Wired), Natural Gas Connected
Exterior Details
- Features
- Fire Pit, Gas Valve, Private Yard
- Patio Porch Features
- Deck,Front Porch
- Water
- Public
- Sewer
- Public Sewer
Garage & Parking
- Parking Spaces
- 2
- Parking Features
- Concrete, Dry Walled, Exterior Access Door, Floor Coating, Oversized, Tandem
Exterior Construction
- Roof
- Composition
- Construction Materials
- Frame, Stone
- Architectural Style
- Contemporary
- Exterior Features
- Fire Pit, Gas Valve, Private Yard
- Window Features
- Window Coverings
- Security Features
- Carbon Monoxide Detector(s),Security System,Smoke Detector(s),Video Doorbell
- Builder Name
- Village Homes
- Builder Source
- Public Records
Land Details
- PPA
- 3812500.00
- Road Frontage Type
- Public Road
- Road Responsibility
- Public Maintained Road
- Road Surface Type
- Paved
Schools
- Elementary School
- Meiklejohn
- Middle School
- Wayne Carle
- High School
- Ralston Valley
Walk Score®
Listing Media
- Virtual Tour
- Click here to watch tour
Contact Agent
executed in 1.107 sec.




