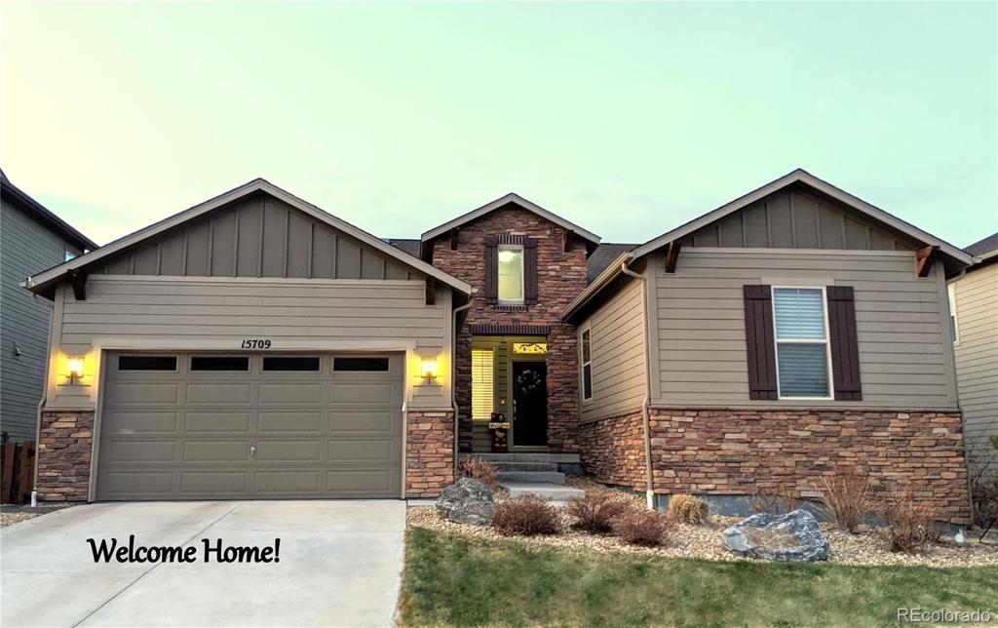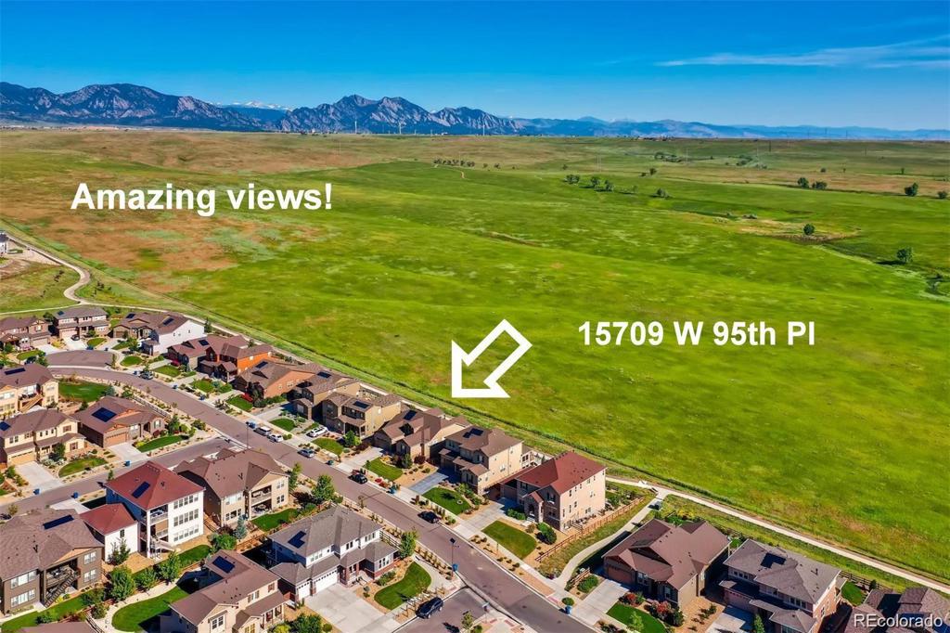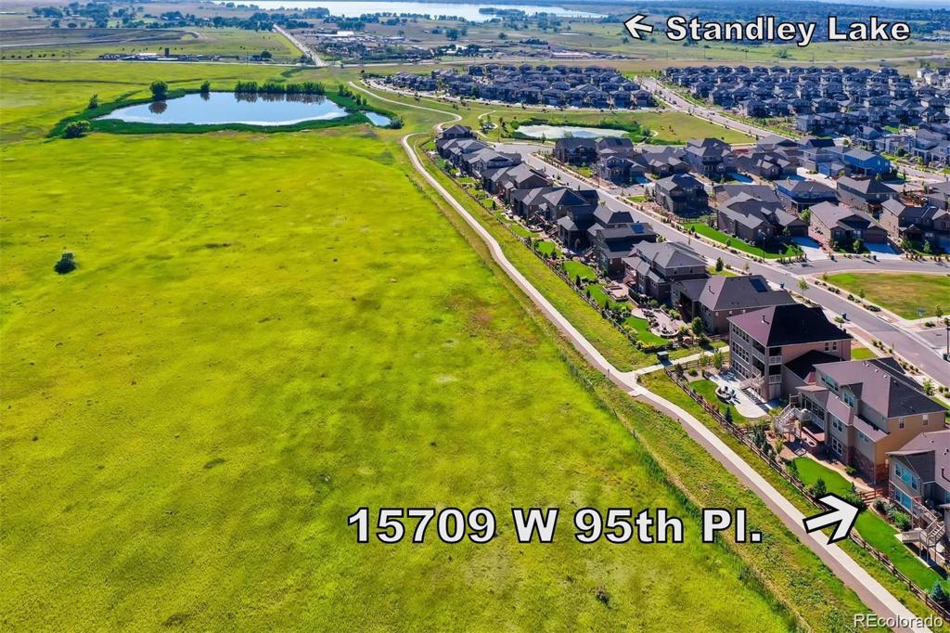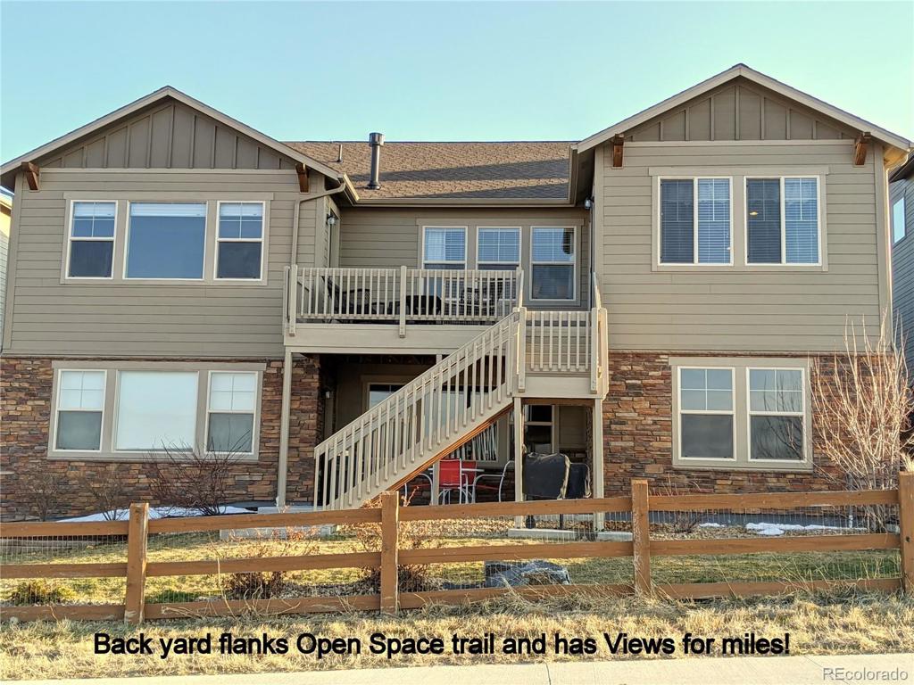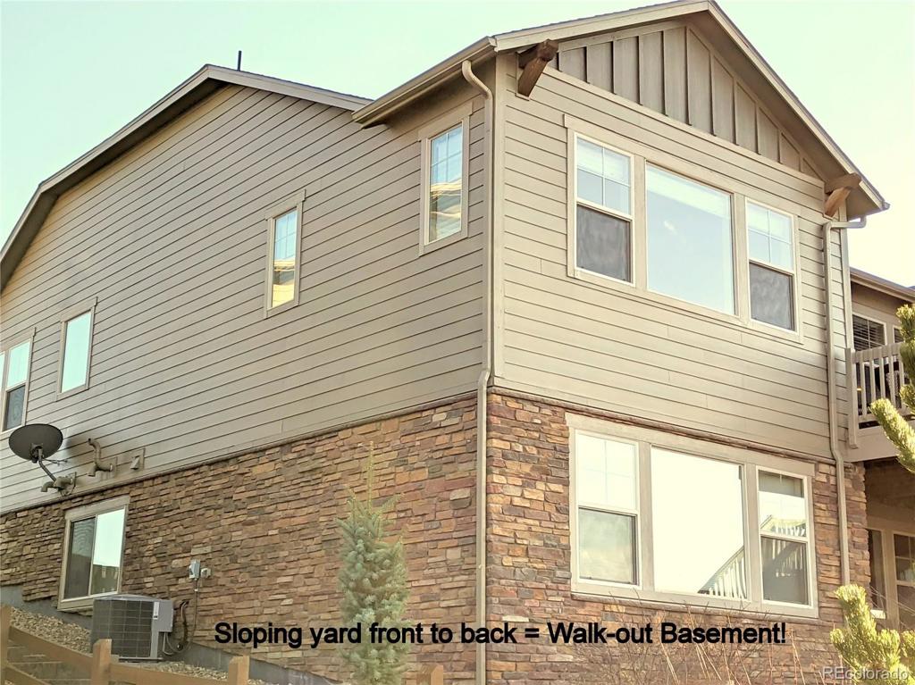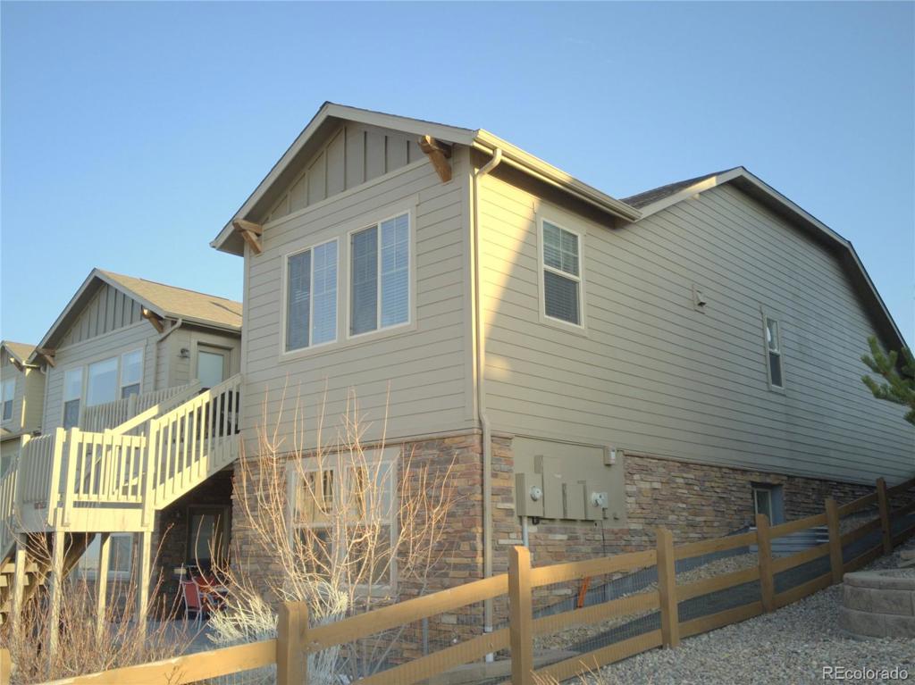15709 W 95th Place
Arvada, CO 80007 — Jefferson County — Candelas NeighborhoodResidential $640,000 Sold Listing# 7647277
3 beds 3 baths 4610.00 sqft Lot size: 7800.00 sqft 0.18 acres 2015 build
Updated: 03-08-2024 09:00pm
Property Description
Big Price Drop! Now you get to start LIVING THE DREAM!! Enjoy the most relaxing times with ENVIABLE VISTAS! You are going to LOVE living in this gorgeous RANCH style home with its north-facing PATIO and WALK-OUT BASEMENT! The MOUNTAIN VIEWS are absolutely UNINTERRUPTED! Not another home in sight as you gaze north and west to an EXPANSIVE PRAIRIE and Colorado's unique FLATIRONS! This home boasts gleaming HARDWOOD FLOORS, GRANITE COUNTER TOPS, tray ceiling in the HUGE MASTER SUITE w/a 5-Pc BATH. EVERYTHING YOU NEED IS ON ONE LEVEL!! From the moment you walk in, you're going to say to yourself, "Ahhh, now this place feels like home." Finish the 2300 SF walk-out basement with your own creative vision! Egress windows allow for additional conforming bedrooms to be added to the basement; Rough-ins to add bathroom and/or wet bar or maybe a 2nd kitchen! Solar panels included; system is activated and fully-owned. Hike or bike on the new trail system in Open Space offering 360-DEGREE STUNNING VIEWS! Candelas Community has 2 FITNESS GYMS, 2 POOLS (one w/lap pool!), MULTIPLE PLAYGROUNDS, PICNIC AREAS, and PONDS. Meet new friends at community movie nights, summer concerts, fun run, beer night, book club, and other fun activities! Catch views and sounds of WILDLIFE like herds of ELK, DEER, and the occasional BALD EAGLE and HAWKS! OWLS love to sit on the roof and "talk" in the early morning. Spy hot air balloons on the horizon in the summer. Enjoy a cup of coffee on your back porch or Cozy-up by the FIREPLACE in your GREAT ROOM. Kids love the Jefferson County Schools! Other amenities are still being added to the community: a new dog-friendly brewery just opened in a sweet location with its outdoor fireplace and amazing mountain views, plus new restaurants and more shopping to come soon. King Soopers, gas station, bank and other convenient services are already here with more on the way! HUGE dog park only 8 min away! Come get YOUR OWN SLICE OF HEAVEN now, before someone else does!
Listing Details
- Property Type
- Residential
- Listing#
- 7647277
- Source
- REcolorado (Denver)
- Last Updated
- 03-08-2024 09:00pm
- Status
- Sold
- Status Conditions
- None Known
- Off Market Date
- 05-28-2020 12:00am
Property Details
- Property Subtype
- Single Family Residence
- Sold Price
- $640,000
- Original Price
- $689,000
- Location
- Arvada, CO 80007
- SqFT
- 4610.00
- Year Built
- 2015
- Acres
- 0.18
- Bedrooms
- 3
- Bathrooms
- 3
- Levels
- One
Map
Property Level and Sizes
- SqFt Lot
- 7800.00
- Lot Features
- Ceiling Fan(s), Eat-in Kitchen, Five Piece Bath, Jack & Jill Bathroom, Kitchen Island, Primary Suite, Open Floorplan, Pantry, Smoke Free, Stone Counters, Walk-In Closet(s)
- Lot Size
- 0.18
- Foundation Details
- Concrete Perimeter
- Basement
- Bath/Stubbed, Full, Sump Pump, Unfinished, Walk-Out Access
Financial Details
- Previous Year Tax
- 6605.00
- Year Tax
- 2019
- Is this property managed by an HOA?
- Yes
- Primary HOA Name
- Cimmaron Metropolitan District
- Primary HOA Phone Number
- 720-625-8080
- Primary HOA Amenities
- Clubhouse, Fitness Center, Park, Playground, Pond Seasonal, Pool, Trail(s)
- Primary HOA Fees Included
- Maintenance Grounds, Snow Removal
- Primary HOA Fees
- 0.00
- Primary HOA Fees Frequency
- Included in Property Tax
Interior Details
- Interior Features
- Ceiling Fan(s), Eat-in Kitchen, Five Piece Bath, Jack & Jill Bathroom, Kitchen Island, Primary Suite, Open Floorplan, Pantry, Smoke Free, Stone Counters, Walk-In Closet(s)
- Appliances
- Dishwasher, Disposal, Double Oven, Gas Water Heater, Microwave, Refrigerator, Sump Pump
- Electric
- Central Air
- Flooring
- Carpet, Tile, Wood
- Cooling
- Central Air
- Heating
- Forced Air
- Fireplaces Features
- Gas, Great Room
- Utilities
- Electricity Connected, Natural Gas Connected
Exterior Details
- Lot View
- Meadow, Mountain(s)
- Sewer
- Public Sewer
Room Details
# |
Type |
Dimensions |
L x W |
Level |
Description |
|---|---|---|---|---|---|
| 1 | Master Bedroom | - |
17.80 x 14.00 |
Main |
Gorgeous Master w/VIEWS & door to balcony |
| 2 | Bedroom | - |
12.00 x 11.80 |
Main |
Bedroom 2 shares Jack & Jill bathroom |
| 3 | Bedroom | - |
12.40 x 12.00 |
Main |
South facing bedroom w/ Jack & Jill bathroom |
| 4 | Bathroom (Full) | - |
- |
Main |
Large 5-pc Master Bathroom w/2 w-in Closets |
| 5 | Bathroom (Full) | - |
- |
Main |
Two sink Jack & Jill bathroom w/shower/tub combo |
| 6 | Bathroom (1/2) | - |
- |
Main |
Conveniently located 1/2 bath |
| 7 | Dining Room | - |
14.70 x 12.90 |
Main |
Lovely formal dining area in open floor plan |
| 8 | Kitchen | - |
10.70 x 17.00 |
Main |
Gorgeous kitchen w/large island and pantry |
| 9 | Dining Room | - |
13.90 x 10.60 |
Main |
Large dining "nook" with mtn VIEWS & patio access |
| 10 | Laundry | - |
- |
Main |
Laundry room w/built-in cabinets |
| 11 | Great Room | - |
15.80 x 16.70 |
Main |
Beautiful Fireplace and VIEWS! |
Garage & Parking
- Parking Features
- Tandem
| Type | # of Spaces |
L x W |
Description |
|---|---|---|---|
| Garage (Attached) | 3 |
- |
3-car with left side tandem |
Exterior Construction
- Roof
- Composition
- Construction Materials
- Brick, Frame
- Window Features
- Double Pane Windows, Window Coverings, Window Treatments
- Security Features
- Carbon Monoxide Detector(s), Smoke Detector(s)
- Builder Name
- Standard Pacific Homes
- Builder Source
- Public Records
Land Details
- PPA
- 0.00
Schools
- Elementary School
- Meiklejohn
- Middle School
- Wayne Carle
- High School
- Ralston Valley
Walk Score®
Listing Media
- Virtual Tour
- Click here to watch tour
Contact Agent
executed in 1.020 sec.




