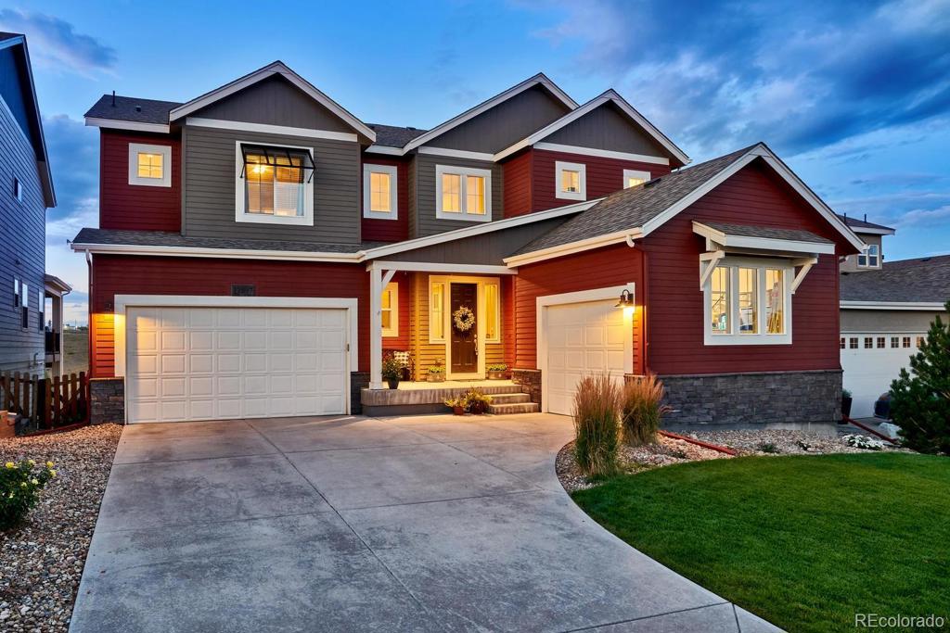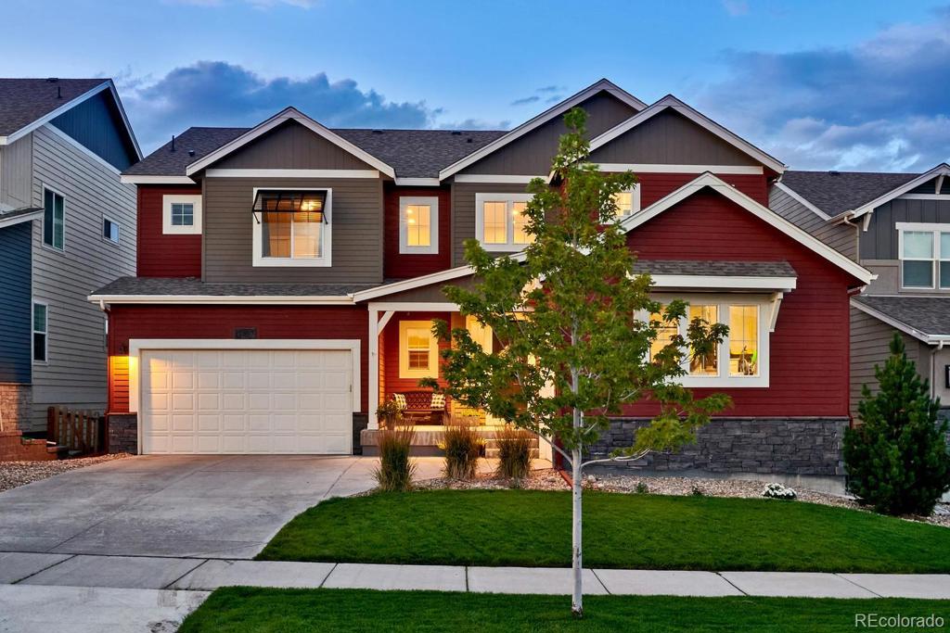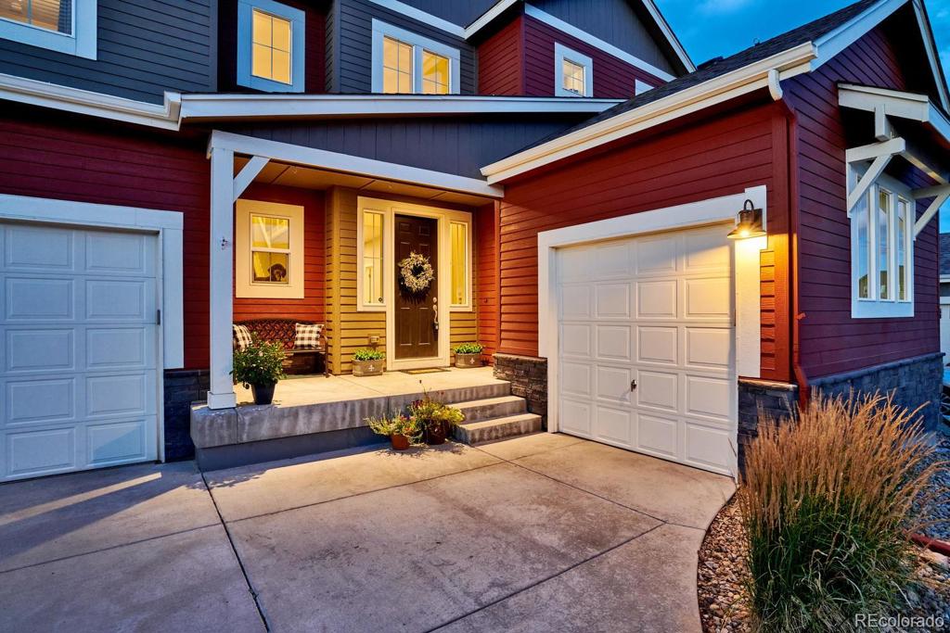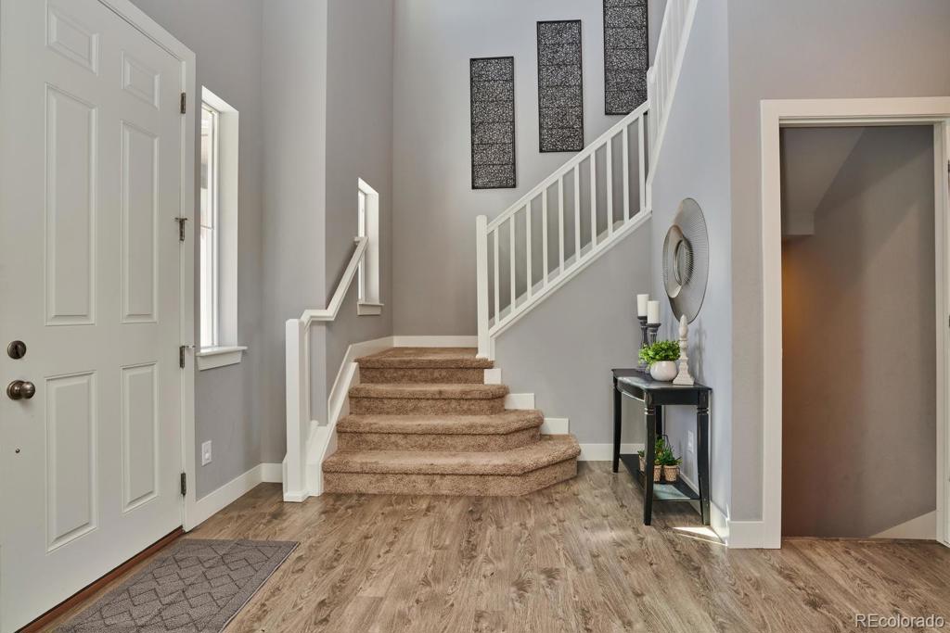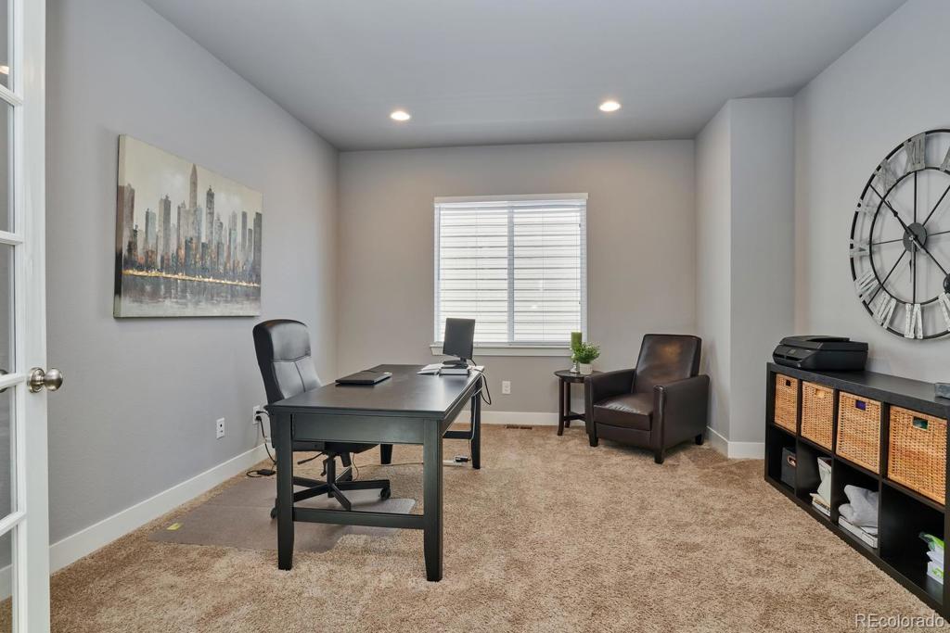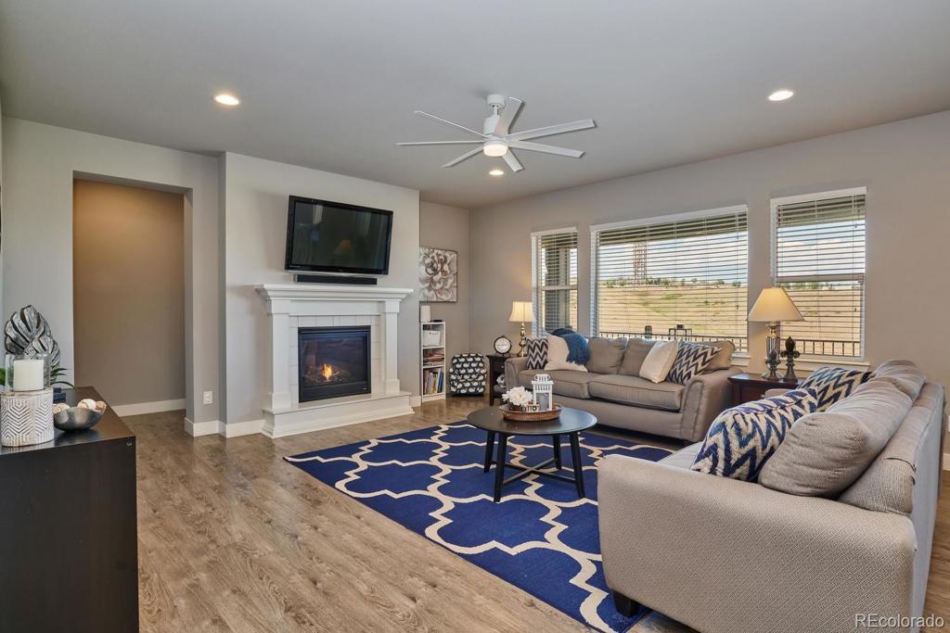17597 W 87th Avenue
Arvada, CO 80007 — Jefferson County — Leyden Rock NeighborhoodResidential $790,000 Sold Listing# 2193942
6 beds 6 baths 5270.00 sqft Lot size: 7200.00 sqft 0.17 acres 2016 build
Updated: 08-29-2020 10:30pm
Property Description
Surrounded by Colorado’s big blue skies and majestic mountains, this masterpiece 5,200 SF+ home is your retreat! It's in pristine condition and located on a quiet cul-de-sac in Leyden Rock! You're welcomed home to a covered front porch. The thoughtfully-designed main level is spacious enough for when you want to entertain, work from home or have some RandR with your family. The main level has beautiful, easy-to-maintain, grey laminate wood-look flooring, high ceilings, lots of natural light and picture windows. Private main level office for working from home or remote learning. The kitchen is the center of the home, and this one doesn’t disappoint! Granite counters, tile backsplash, S/S appliances and more! Every detail is taken care of so you can cook with ease: farm sink, pot filler, pantry, double ovens, slow close drawers, coffee bar, 2 dishwashers (oh yes we did!) and more. The huge island has an eat-up area. The kitchen opens to a sunny nook/dining room with a slider to the trex deck for indoor-outdoor entertaining. The bright living room centers around the eye-catching fireplace. Main level guest suite or MIL suite. The loft is a great flex space. Retire to the master suite with views, coffered ceilings, walk-in closet and a huge fabulous master bath designed with separate his and her vanities. 3 other bedrooms upstairs., 2 share a jack ’n jill bath, and the other is a 2nd guest suite. Convenient upstairs laundry. The fully finished, walkout basement has 9’ ceilings and offers abundant space! The family room has built-in surround sound and a slider to the backyard. Plus, there’s an add'l guest suite! The fully fenced backyard is professionally landscaped and features a covered deck and partially covered, over-sized cement patio for entertaining/relaxing. Ample lawn space for kids/pets to play. No rear neighbors! Valley and mtn views. Zoned heat. 2 hot water heaters. Access to Highway 93 to commute to Boulder/Denver. Live just minutes from the best trails w/ mountain views!
Listing Details
- Property Type
- Residential
- Listing#
- 2193942
- Source
- REcolorado (Denver)
- Last Updated
- 08-29-2020 10:30pm
- Status
- Sold
- Status Conditions
- None Known
- Der PSF Total
- 149.91
- Off Market Date
- 08-02-2020 12:00am
Property Details
- Property Subtype
- Single Family Residence
- Sold Price
- $790,000
- Original Price
- $799,900
- List Price
- $790,000
- Location
- Arvada, CO 80007
- SqFT
- 5270.00
- Year Built
- 2016
- Acres
- 0.17
- Bedrooms
- 6
- Bathrooms
- 6
- Parking Count
- 2
- Levels
- Two
Map
Property Level and Sizes
- SqFt Lot
- 7200.00
- Lot Features
- Breakfast Nook, Ceiling Fan(s), Central Vacuum, Corian Counters, Eat-in Kitchen, Entrance Foyer, Five Piece Bath, Granite Counters, In-Law Floor Plan, Jack & Jill Bath, Kitchen Island, Master Suite, Open Floorplan, Pantry, Quartz Counters, Solid Surface Counters, Sound System, Walk-In Closet(s), Wired for Data
- Lot Size
- 0.17
- Basement
- Finished,Full,Walk-Out Access
- Common Walls
- No Common Walls
Financial Details
- PSF Total
- $149.91
- PSF Finished
- $149.91
- PSF Above Grade
- $220.79
- Previous Year Tax
- 7169.00
- Year Tax
- 2019
- Is this property managed by an HOA?
- Yes
- Primary HOA Management Type
- Professionally Managed
- Primary HOA Name
- CCMC
- Primary HOA Phone Number
- 303-423-0270
- Primary HOA Amenities
- Clubhouse,Park,Playground,Pool,Trail(s)
- Primary HOA Fees Included
- Maintenance Grounds, Recycling, Trash
- Primary HOA Fees
- 360.00
- Primary HOA Fees Frequency
- Annually
- Primary HOA Fees Total Annual
- 360.00
Interior Details
- Interior Features
- Breakfast Nook, Ceiling Fan(s), Central Vacuum, Corian Counters, Eat-in Kitchen, Entrance Foyer, Five Piece Bath, Granite Counters, In-Law Floor Plan, Jack & Jill Bath, Kitchen Island, Master Suite, Open Floorplan, Pantry, Quartz Counters, Solid Surface Counters, Sound System, Walk-In Closet(s), Wired for Data
- Appliances
- Convection Oven, Cooktop, Dishwasher, Disposal, Humidifier, Microwave, Oven, Range Hood, Refrigerator, Self Cleaning Oven, Sump Pump
- Laundry Features
- In Unit
- Electric
- Central Air
- Flooring
- Carpet, Laminate, Linoleum, Tile
- Cooling
- Central Air
- Heating
- Forced Air, Natural Gas
- Fireplaces Features
- Gas,Gas Log,Living Room
- Utilities
- Cable Available, Electricity Available, Electricity Connected, Internet Access (Wired), Natural Gas Available, Natural Gas Connected, Phone Available
Exterior Details
- Features
- Barbecue, Gas Valve, Private Yard
- Patio Porch Features
- Covered,Deck,Front Porch,Patio
- Lot View
- Mountain(s), Valley
- Water
- Public
- Sewer
- Public Sewer
Garage & Parking
- Parking Spaces
- 2
- Parking Features
- Concrete, Dry Walled, Finished, Insulated, Oversized, Storage
Exterior Construction
- Roof
- Composition
- Construction Materials
- Cement Siding, Frame, Stone
- Architectural Style
- Traditional
- Exterior Features
- Barbecue, Gas Valve, Private Yard
- Window Features
- Double Pane Windows, Window Coverings
- Builder Name
- TRI Pointe Homes
- Builder Source
- Public Records
Land Details
- PPA
- 4647058.82
- Road Frontage Type
- Public Road
- Road Responsibility
- Public Maintained Road
- Road Surface Type
- Paved
Schools
- Elementary School
- West Woods
- Middle School
- Bell
- High School
- Ralston Valley
Walk Score®
Listing Media
- Virtual Tour
- Click here to watch tour
Contact Agent
executed in 1.049 sec.




