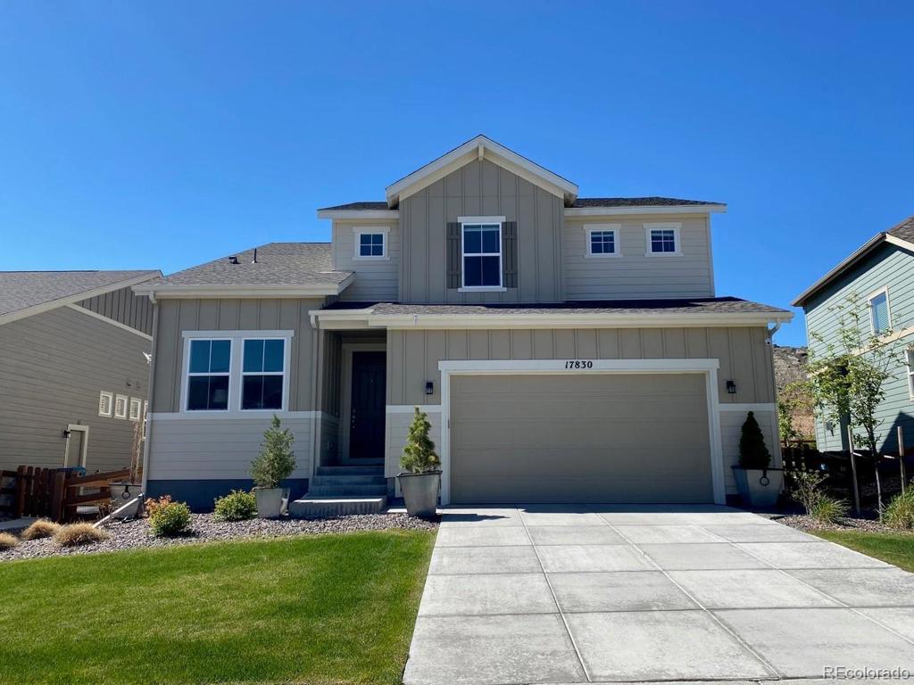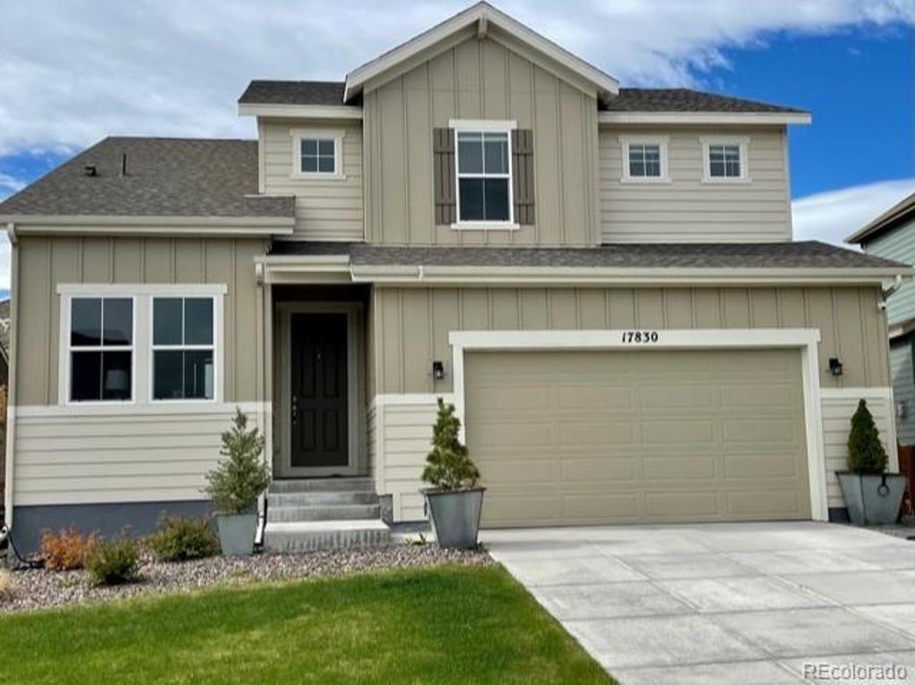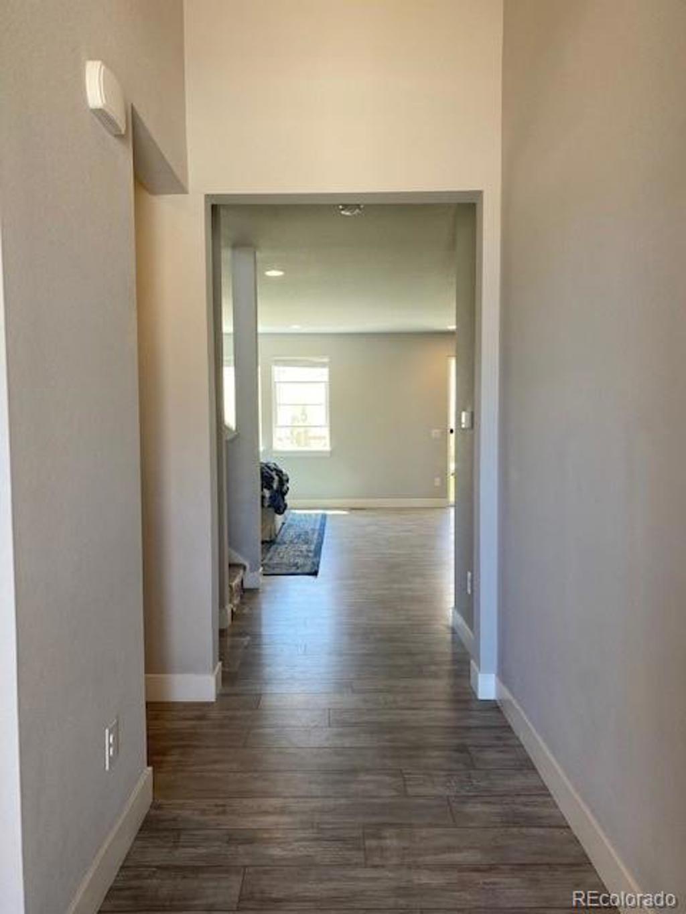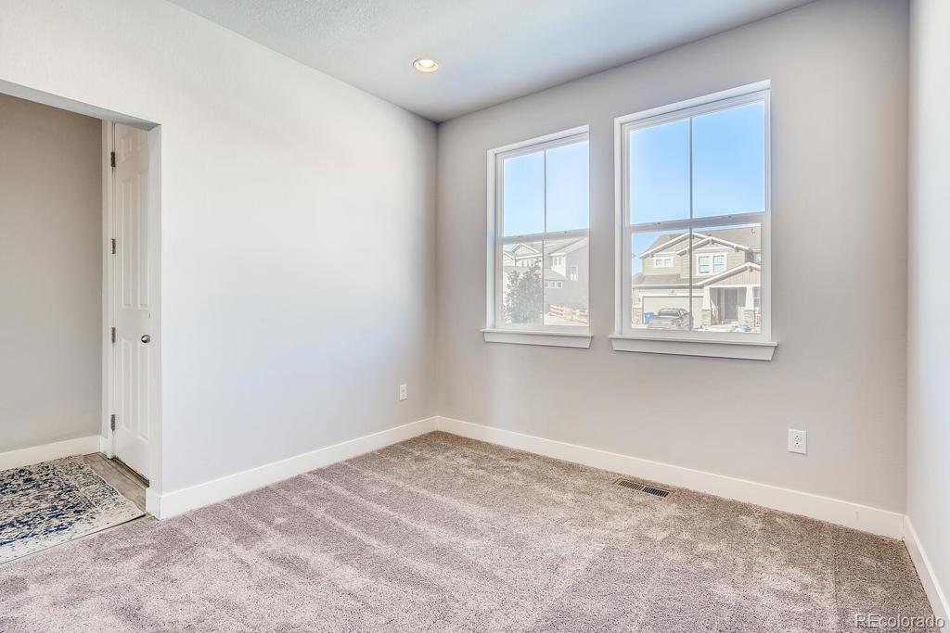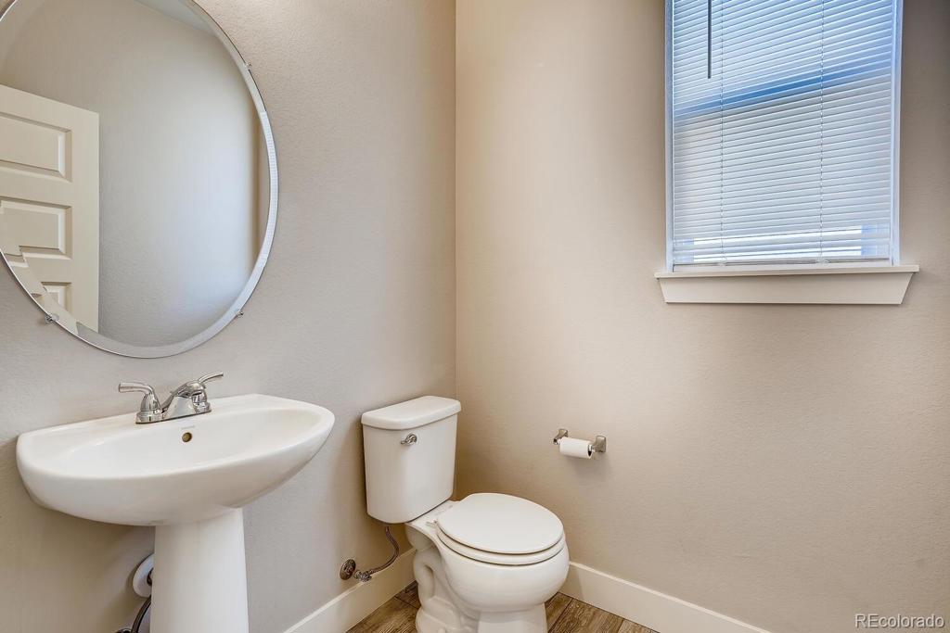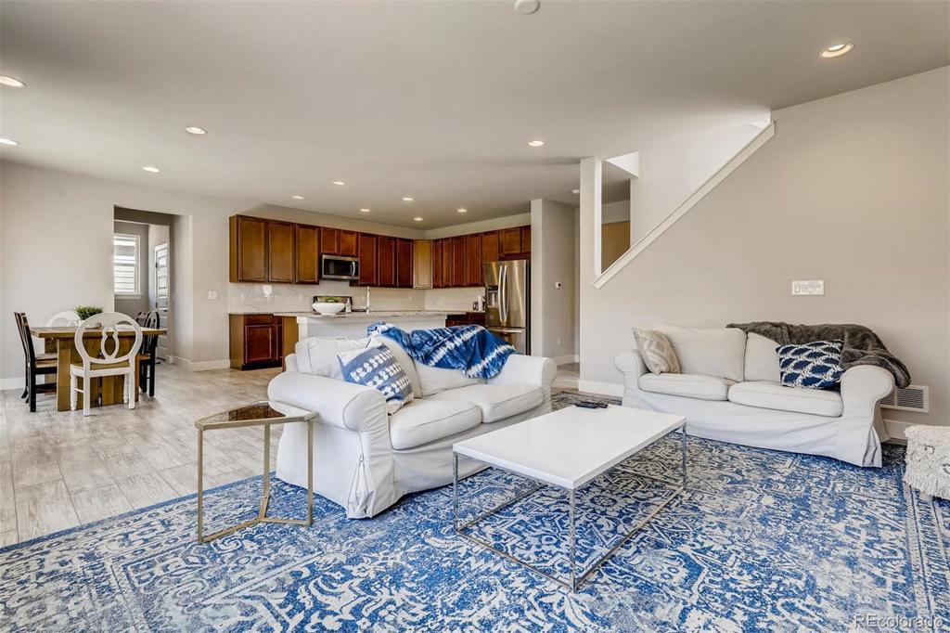17830 W 94th Drive
Arvada, CO 80007 — Jefferson County — Candelas NeighborhoodResidential $675,000 Sold Listing# 8817807
4 beds 3 baths 3350.00 sqft Lot size: 6534.00 sqft 0.15 acres 2018 build
Updated: 07-15-2021 08:40pm
Property Description
Step into this stunning home built in 2018 and see all the features of a wide open floor plan. The kitchen has SS appliances, a gas range, huge granite island, beautiful back splash, and lots of light. The dining area leads out through sliding glass doors to a covered deck, perfect for BBQ's. The family room has large windows, recessed lighting and both rooms have hardwood laminate flooring. Also on the main floor is an office/den with new carpet and a half bath. The upper level has the master suite, 5-piece master tiled bath and walk in closet. Two other bedrooms are carpeted and the third has hardwood laminate flooring. The laundry room is conveniently located on the upper level as is another bathroom. The basement has 9 foot ceilings and is ready for 2 more bedrooms and another bathroom that is already plumbed in. Enjoy the Candelas area with 2 community pools, 2 community centers and two gyms. There are plenty of parks, trails, and even a dog park.
Listing Details
- Property Type
- Residential
- Listing#
- 8817807
- Source
- REcolorado (Denver)
- Last Updated
- 07-15-2021 08:40pm
- Status
- Sold
- Status Conditions
- None Known
- Der PSF Total
- 201.49
- Off Market Date
- 06-17-2021 12:00am
Property Details
- Property Subtype
- Single Family Residence
- Sold Price
- $675,000
- Original Price
- $675,000
- List Price
- $675,000
- Location
- Arvada, CO 80007
- SqFT
- 3350.00
- Year Built
- 2018
- Acres
- 0.15
- Bedrooms
- 4
- Bathrooms
- 3
- Parking Count
- 1
- Levels
- Two
Map
Property Level and Sizes
- SqFt Lot
- 6534.00
- Lot Features
- Five Piece Bath, Granite Counters, Kitchen Island, Open Floorplan, Smoke Free, Walk-In Closet(s)
- Lot Size
- 0.15
- Foundation Details
- Concrete Perimeter
- Basement
- Bath/Stubbed,Full,Sump Pump,Unfinished
- Base Ceiling Height
- 9
Financial Details
- PSF Total
- $201.49
- PSF Finished
- $296.83
- PSF Above Grade
- $296.83
- Previous Year Tax
- 5901.00
- Year Tax
- 2019
- Is this property managed by an HOA?
- Yes
- Primary HOA Management Type
- Professionally Managed
- Primary HOA Name
- CCMC
- Primary HOA Phone Number
- 303-390-1222
- Primary HOA Fees Included
- Recycling, Trash
- Primary HOA Fees
- 32.50
- Primary HOA Fees Frequency
- Monthly
- Primary HOA Fees Total Annual
- 390.00
Interior Details
- Interior Features
- Five Piece Bath, Granite Counters, Kitchen Island, Open Floorplan, Smoke Free, Walk-In Closet(s)
- Appliances
- Dishwasher, Disposal, Dryer, Gas Water Heater, Microwave, Range, Range Hood, Refrigerator, Washer
- Electric
- Central Air
- Flooring
- Carpet, Vinyl, Wood
- Cooling
- Central Air
- Heating
- Forced Air, Natural Gas
- Utilities
- Electricity Connected, Natural Gas Connected
Exterior Details
- Patio Porch Features
- Covered,Patio
- Water
- Public
- Sewer
- Public Sewer
Garage & Parking
- Parking Spaces
- 1
- Parking Features
- Concrete, Dry Walled, Tandem
Exterior Construction
- Roof
- Composition
- Construction Materials
- Frame, Wood Siding
- Architectural Style
- Contemporary
- Window Features
- Double Pane Windows, Window Coverings
- Security Features
- Carbon Monoxide Detector(s),Smoke Detector(s)
- Builder Source
- Public Records
Land Details
- PPA
- 4500000.00
- Road Frontage Type
- Public Road
- Road Responsibility
- Public Maintained Road
- Road Surface Type
- Paved
Schools
- Elementary School
- Three Creeks
- Middle School
- Three Creeks
- High School
- Ralston Valley
Walk Score®
Listing Media
- Virtual Tour
- Click here to watch tour
Contact Agent
executed in 1.116 sec.




