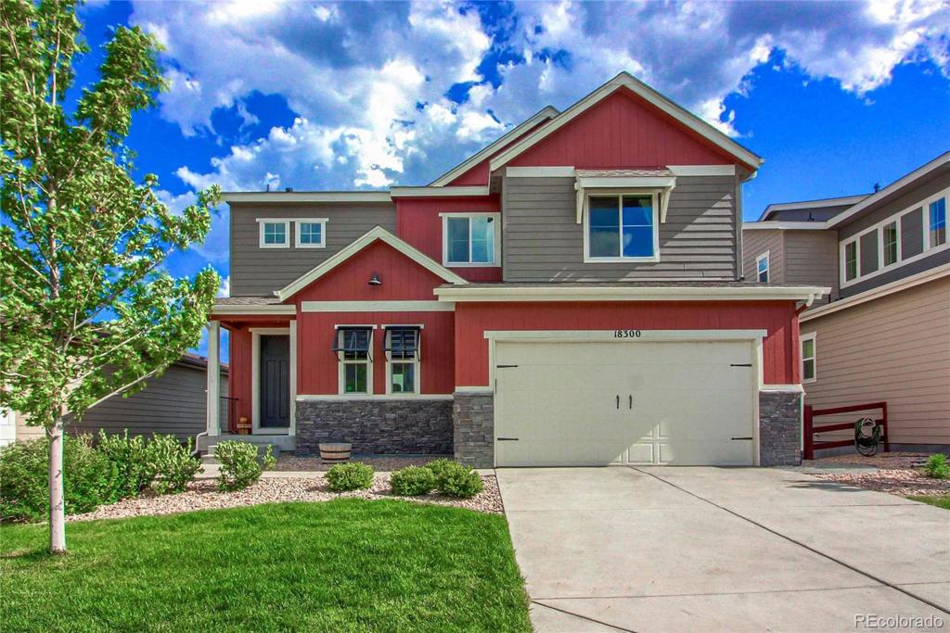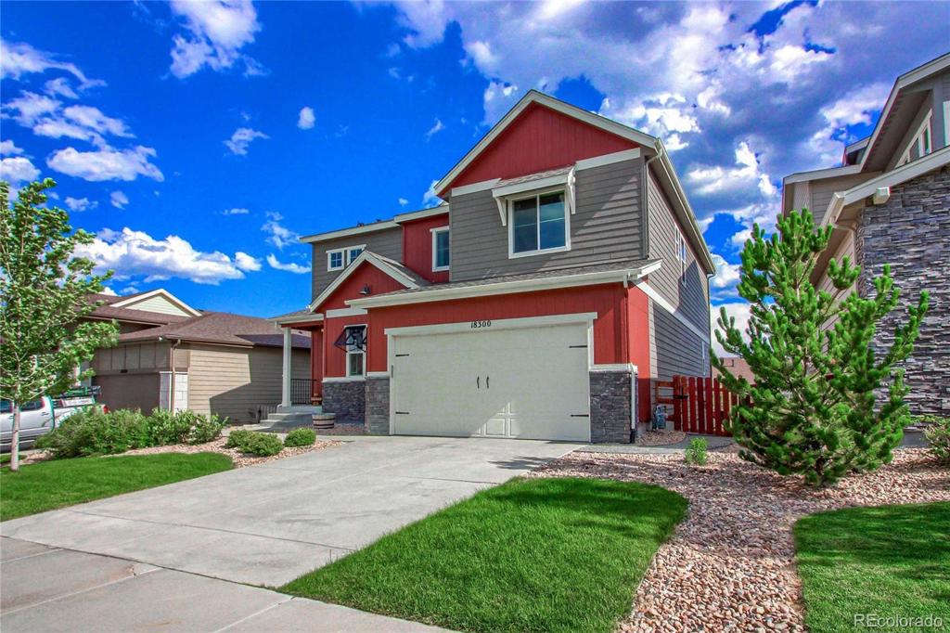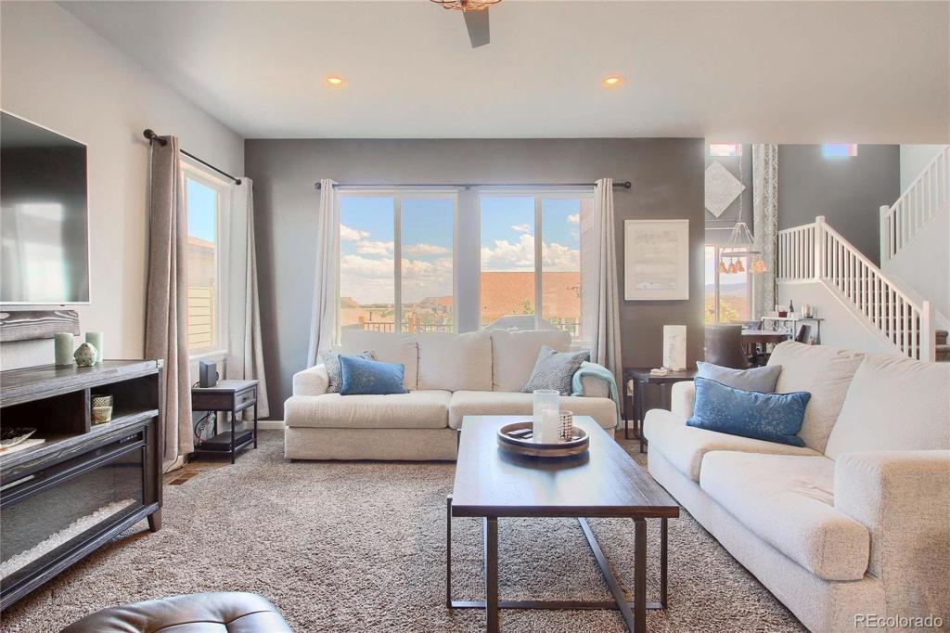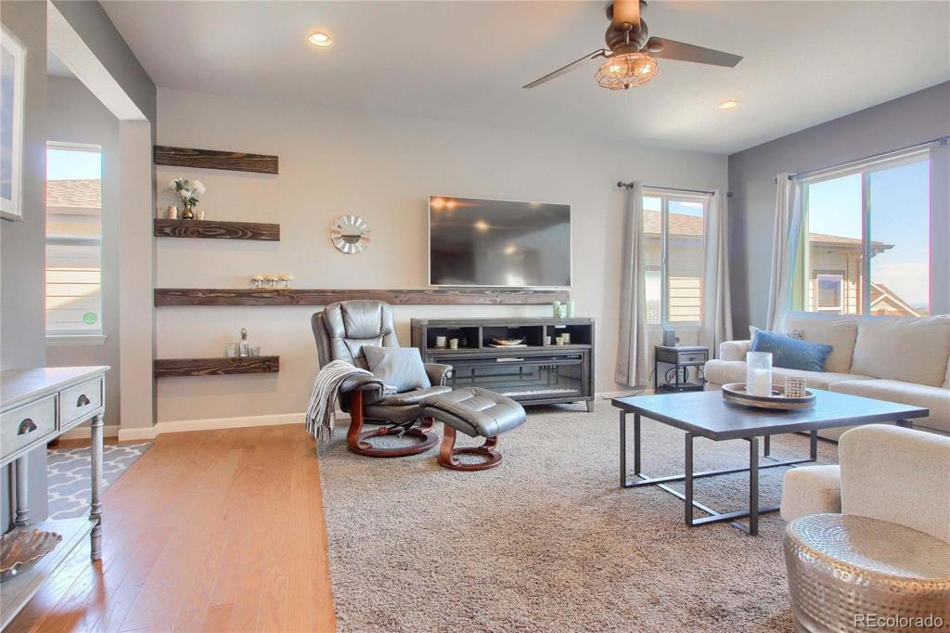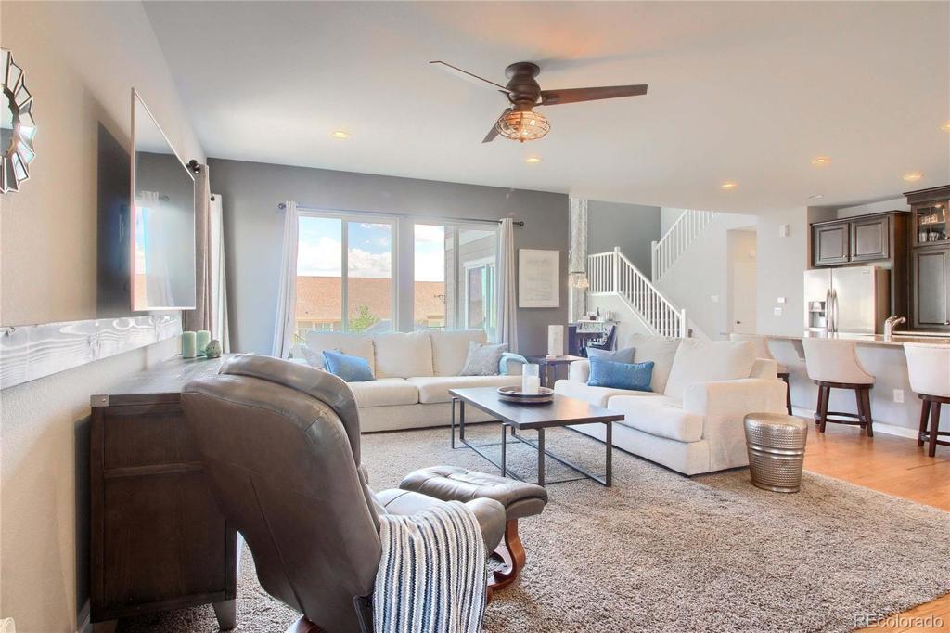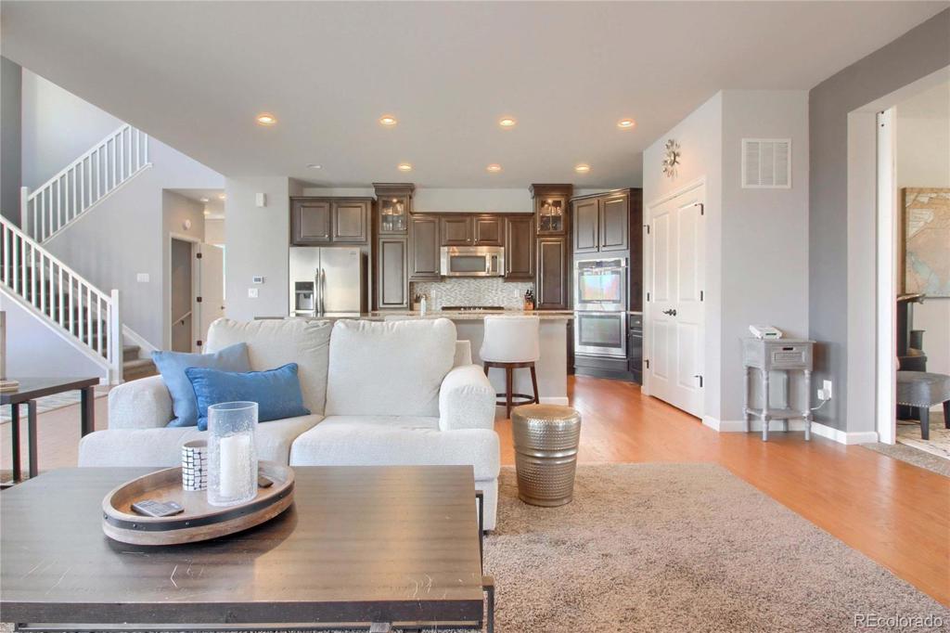18300 W 84th Place
Arvada, CO 80007 — Jefferson County — Leyden Rock NeighborhoodResidential $610,000 Sold Listing# 6244365
4 beds 5 baths 3665.00 sqft Lot size: 5707.00 sqft 0.13 acres 2015 build
Updated: 03-15-2024 09:00pm
Property Description
Live in the highly-coveted neighborhood of Leyden Rock nestled near the foothills on the western edge of Arvada. This 4 bedroom, 5 bathroom residence boasts an attractive exterior, a well designed interior, and a backyard that'll reinforce why you love living in Colorado. Inside on the main level, you'll find an expansive living area, a gorgeous gourmet kitchen complete with a double oven and gas cooktop, and high ceilings that let the sunlight pour in every day. For those looking for a great place to work from home, a separate main floor office gives you the perfect spot. It even features double barn doors that provide added privacy. For those looking for farmhouse elements in their home - look no further. Shiplap walls will wow you. Upstairs, the master retreat features views, a large shower, and a great walk-in closet. A unique feature of this home is that every bedroom has an attached bathroom. Go downstairs to the lower level and fall in love with your perfect entertainment area - the finished walk-out basement. Not only is it spacious, you'll also find an additional bathroom here. You can watch the game or a great movie and then transition outside to your patio or deck where you can enjoy sunsets and views of the foothills. Living in Leyden Rock is awesome. The outdoor enthusiast will love getting on the trails and roads all around you, whether by bike or foot. Open space, trails, miles of open highway - you have it all. Amazing schools, easy access to Denver, Golden, and Boulder, a beautiful neighborhood setting...this is quintessential Colorado living.
Listing Details
- Property Type
- Residential
- Listing#
- 6244365
- Source
- REcolorado (Denver)
- Last Updated
- 03-15-2024 09:00pm
- Status
- Sold
- Status Conditions
- None Known
- Off Market Date
- 08-09-2020 12:00am
Property Details
- Property Subtype
- Single Family Residence
- Sold Price
- $610,000
- Original Price
- $599,000
- Location
- Arvada, CO 80007
- SqFT
- 3665.00
- Year Built
- 2015
- Acres
- 0.13
- Bedrooms
- 4
- Bathrooms
- 5
- Levels
- Two
Map
Property Level and Sizes
- SqFt Lot
- 5707.00
- Lot Features
- Ceiling Fan(s), Five Piece Bath, Granite Counters, Jack & Jill Bathroom, Kitchen Island, Primary Suite, Open Floorplan, Smoke Free, Walk-In Closet(s)
- Lot Size
- 0.13
- Basement
- Finished, Full, Interior Entry, Walk-Out Access
Financial Details
- Previous Year Tax
- 5656.00
- Year Tax
- 2019
- Is this property managed by an HOA?
- Yes
- Primary HOA Name
- CCMC
- Primary HOA Phone Number
- 303-423-0270
- Primary HOA Amenities
- Clubhouse, Park, Playground, Pool
- Primary HOA Fees Included
- Recycling, Trash
- Primary HOA Fees
- 60.00
- Primary HOA Fees Frequency
- Monthly
Interior Details
- Interior Features
- Ceiling Fan(s), Five Piece Bath, Granite Counters, Jack & Jill Bathroom, Kitchen Island, Primary Suite, Open Floorplan, Smoke Free, Walk-In Closet(s)
- Appliances
- Cooktop, Dishwasher, Disposal, Double Oven, Dryer, Microwave, Oven, Refrigerator, Washer
- Electric
- Central Air
- Flooring
- Carpet, Wood
- Cooling
- Central Air
- Heating
- Forced Air
Exterior Details
- Features
- Rain Gutters
- Lot View
- Mountain(s)
- Water
- Public
- Sewer
- Public Sewer
Room Details
# |
Type |
Dimensions |
L x W |
Level |
Description |
|---|---|---|---|---|---|
| 1 | Living Room | - |
- |
Main |
Tons of natural light |
| 2 | Dining Room | - |
- |
Main |
High ceilings |
| 3 | Office | - |
- |
Main |
Perfect work from home spot - complete with barn doors to add privacy |
| 4 | Kitchen | - |
- |
Main |
|
| 5 | Laundry | - |
- |
Upper |
|
| 6 | Bathroom (1/2) | - |
- |
Main |
Powder room on main level |
| 7 | Master Bedroom | - |
- |
Upper |
|
| 8 | Master Bathroom (Full) | - |
- |
Upper |
|
| 9 | Bedroom | - |
- |
Upper |
|
| 10 | Bedroom | - |
- |
Upper |
|
| 11 | Bedroom | - |
- |
Upper |
|
| 12 | Bathroom (3/4) | - |
- |
Basement |
Additional bathroom in the finished basement |
| 13 | Bathroom (Full) | - |
- |
Upper |
Jack and Jill bathroom |
| 14 | Bathroom (Full) | - |
- |
Upper |
Additional ensuite bathroom for an upper bedroom |
| 15 | Media Room | - |
- |
Basement |
Huge open room in the finished basement with walk-out access to a patio |
Garage & Parking
| Type | # of Spaces |
L x W |
Description |
|---|---|---|---|
| Garage (Attached) | 3 |
- |
3rd space is tandem |
Exterior Construction
- Roof
- Composition
- Construction Materials
- Brick, Frame
- Exterior Features
- Rain Gutters
- Window Features
- Window Coverings, Window Treatments
- Security Features
- Security System
- Builder Name
- TRI Pointe Homes
- Builder Source
- Public Records
Land Details
- PPA
- 0.00
- Road Surface Type
- Paved
Schools
- Elementary School
- West Woods
- Middle School
- Wayne Carle
- High School
- Ralston Valley
Walk Score®
Listing Media
- Virtual Tour
- Click here to watch tour
Contact Agent
executed in 1.072 sec.




