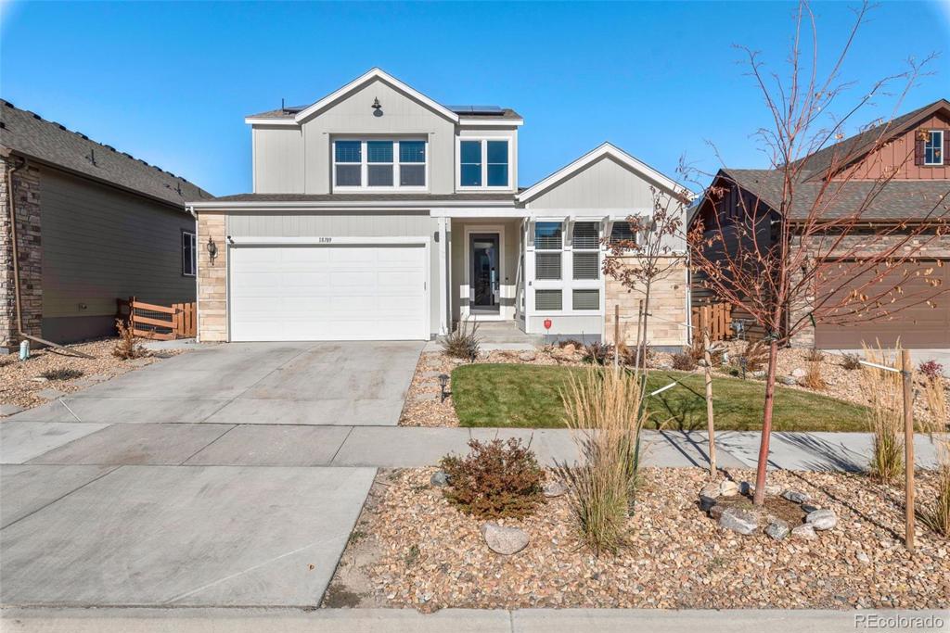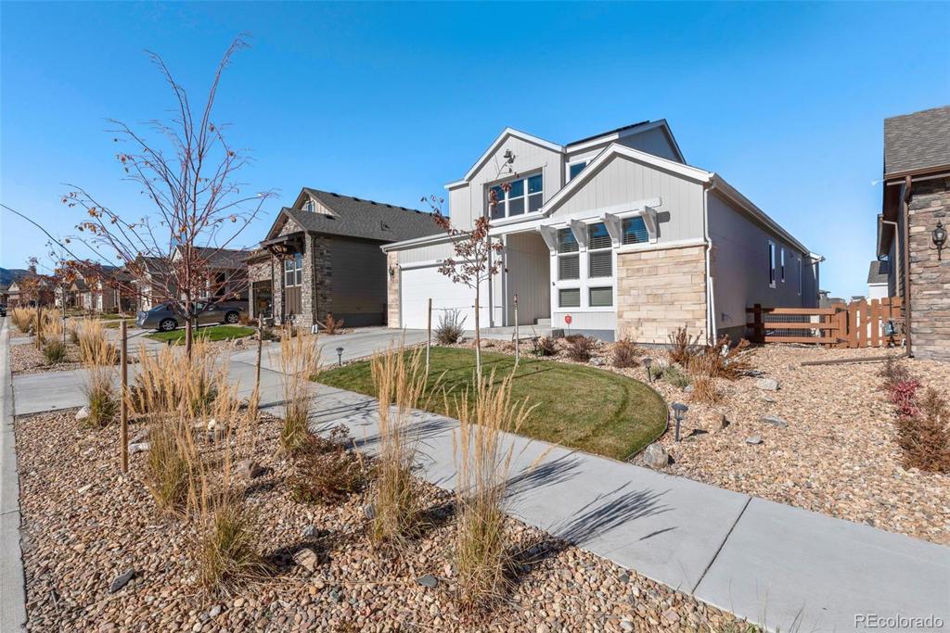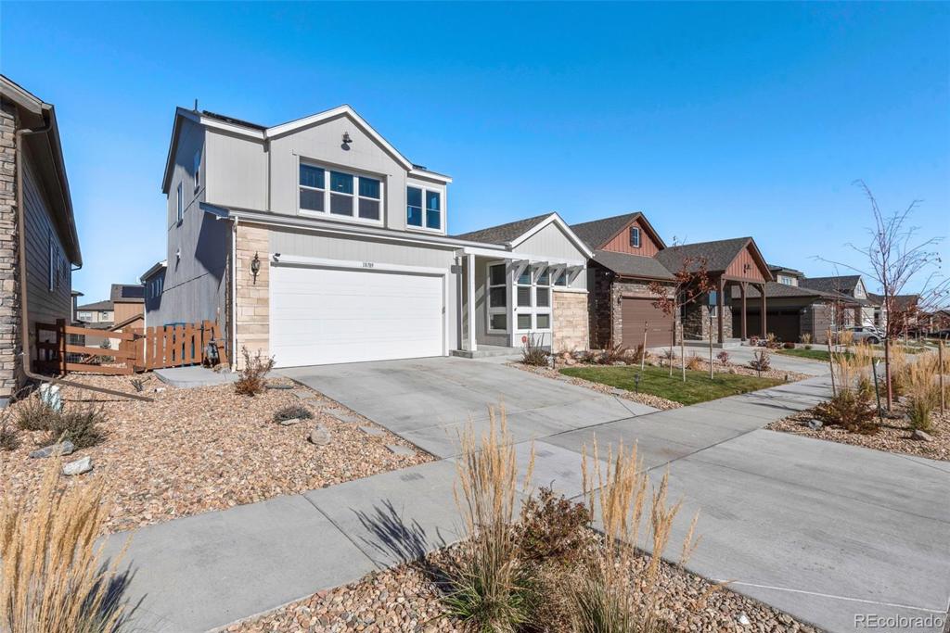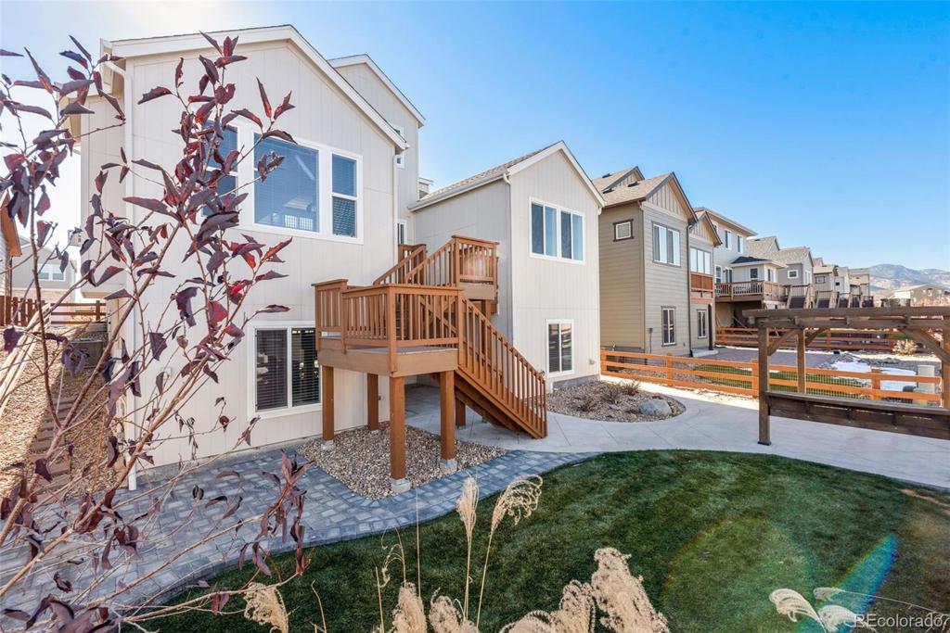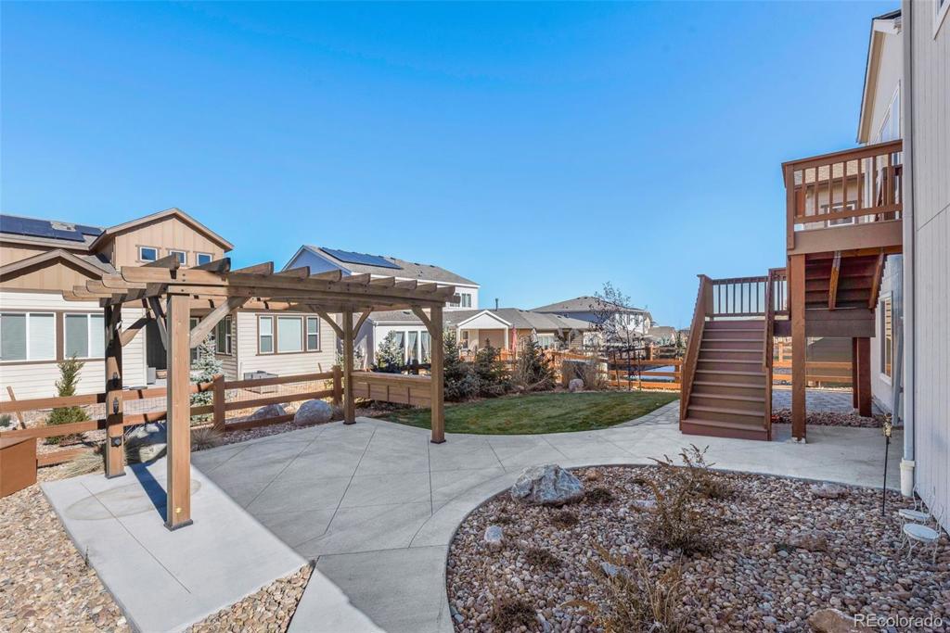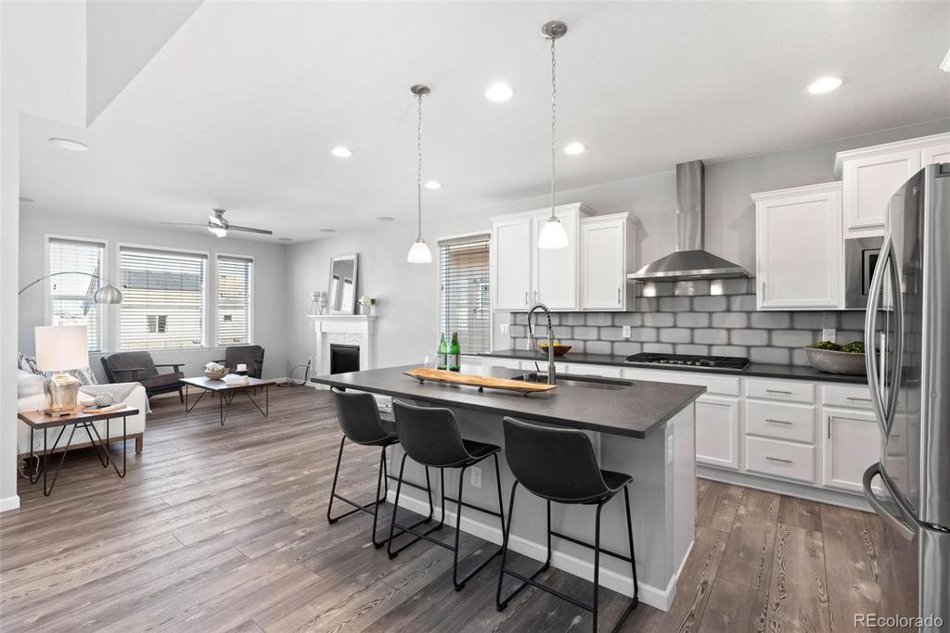18789 W 92nd Drive
Arvada, CO 80007 — Jefferson County — Candelas NeighborhoodResidential $699,000 Sold Listing# 5874340
4 beds 4 baths 4264.00 sqft Lot size: 6000.00 sqft 0.14 acres 2019 build
Updated: 03-27-2024 09:00pm
Property Description
Located in the beautiful Candelas neighborhood. Candelas offers the best of Colorado living with 6 parks, 13.5 miles of trails, two swim and fitness clubs and on site K-8 school. This home is an entertainers dream. Vaulted hallways greet you as you enter this 4 bedroom, 4 bath house, with two offices and every bedroom having it's own bathroom. No expense was spared when finishing the walkout basement and landscaping the backyard. Invite guests to barbecue under the pergola or just sit and relax on your private deck. Light, bright and airy windows everywhere with an open concept gourmet kitchen, living room, dining room, and access to your private deck. A main floor master retreat features an elegant bathroom and massive walk-in closet. Perfect for visiting family there is a loft, bedroom and full bathroom upstairs nestled away for some privacy. Entertaining has never been easier with a walk- out basement perfect to host. For those of us who are working from home this house offers not just one but two office spaces, one on the main level, the other in the walk- out basement. Last but not least the three car tandem garage can fit any size pickup with 8 foot high garage doors! This house has it all and space for everyone.
Listing Details
- Property Type
- Residential
- Listing#
- 5874340
- Source
- REcolorado (Denver)
- Last Updated
- 03-27-2024 09:00pm
- Status
- Sold
- Status Conditions
- None Known
- Off Market Date
- 01-09-2021 12:00am
Property Details
- Property Subtype
- Single Family Residence
- Sold Price
- $699,000
- Original Price
- $740,000
- Location
- Arvada, CO 80007
- SqFT
- 4264.00
- Year Built
- 2019
- Acres
- 0.14
- Bedrooms
- 4
- Bathrooms
- 4
- Levels
- Two
Map
Property Level and Sizes
- SqFt Lot
- 6000.00
- Lot Features
- Ceiling Fan(s), Five Piece Bath, Granite Counters, Kitchen Island, Primary Suite, Open Floorplan, Radon Mitigation System, Walk-In Closet(s)
- Lot Size
- 0.14
- Basement
- Finished, Full, Walk-Out Access
Financial Details
- Previous Year Tax
- 5301.00
- Year Tax
- 2019
- Is this property managed by an HOA?
- Yes
- Primary HOA Name
- Cimmaron Metro District
- Primary HOA Phone Number
- 720-625-8080
- Primary HOA Amenities
- Clubhouse, Fitness Center, Park, Playground, Pool, Tennis Court(s), Trail(s)
- Primary HOA Fees Included
- Recycling, Trash
- Primary HOA Fees
- 43.00
- Primary HOA Fees Frequency
- Quarterly
Interior Details
- Interior Features
- Ceiling Fan(s), Five Piece Bath, Granite Counters, Kitchen Island, Primary Suite, Open Floorplan, Radon Mitigation System, Walk-In Closet(s)
- Appliances
- Cooktop, Dishwasher, Double Oven, Dryer, Microwave, Range Hood, Refrigerator, Sump Pump, Washer
- Laundry Features
- In Unit
- Electric
- Central Air
- Flooring
- Vinyl
- Cooling
- Central Air
- Heating
- Forced Air
- Fireplaces Features
- Family Room, Gas
Exterior Details
- Features
- Private Yard, Rain Gutters
- Water
- Public
- Sewer
- Public Sewer
Garage & Parking
- Parking Features
- Tandem
Exterior Construction
- Roof
- Composition
- Construction Materials
- Frame
- Exterior Features
- Private Yard, Rain Gutters
- Security Features
- Carbon Monoxide Detector(s), Smoke Detector(s)
- Builder Name
- Century Communities
- Builder Source
- Public Records
Land Details
- PPA
- 0.00
- Road Frontage Type
- Public
- Road Responsibility
- Public Maintained Road
- Road Surface Type
- Paved
Schools
- Elementary School
- Meiklejohn
- Middle School
- Wayne Carle
- High School
- Ralston Valley
Walk Score®
Contact Agent
executed in 1.044 sec.




