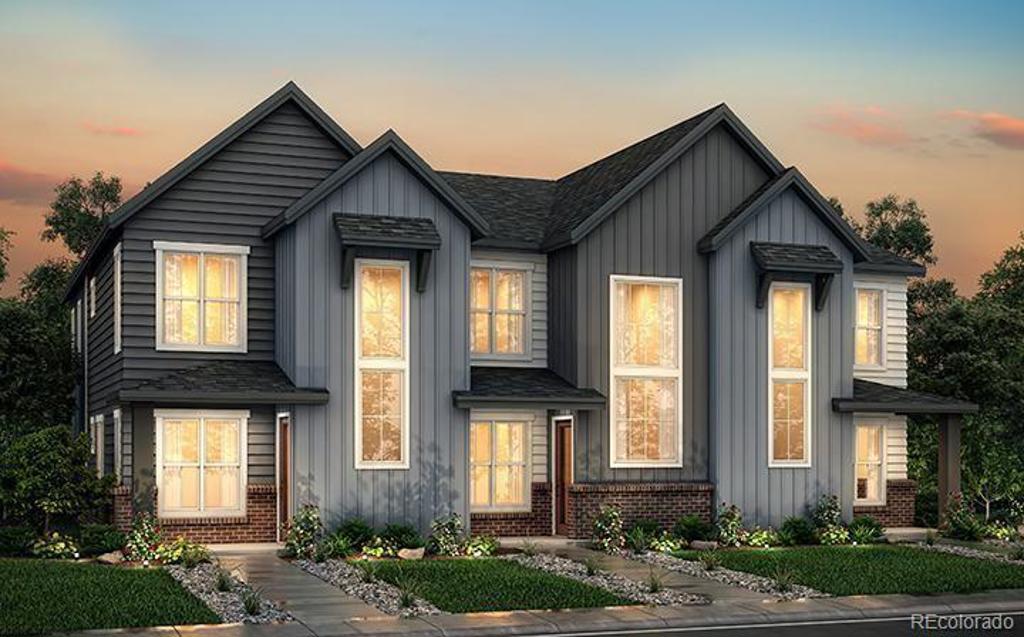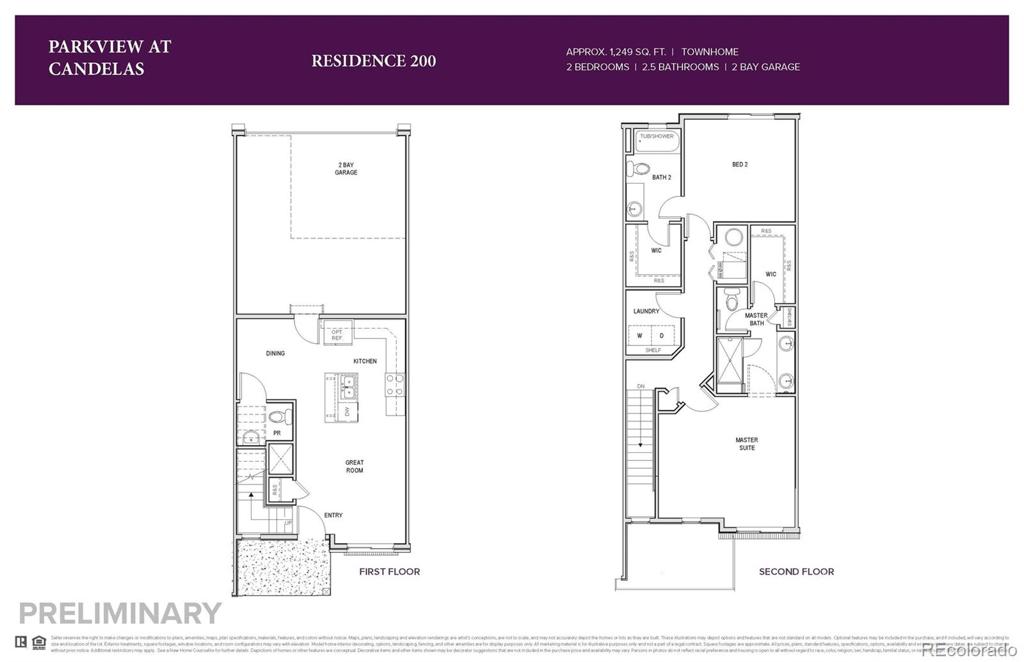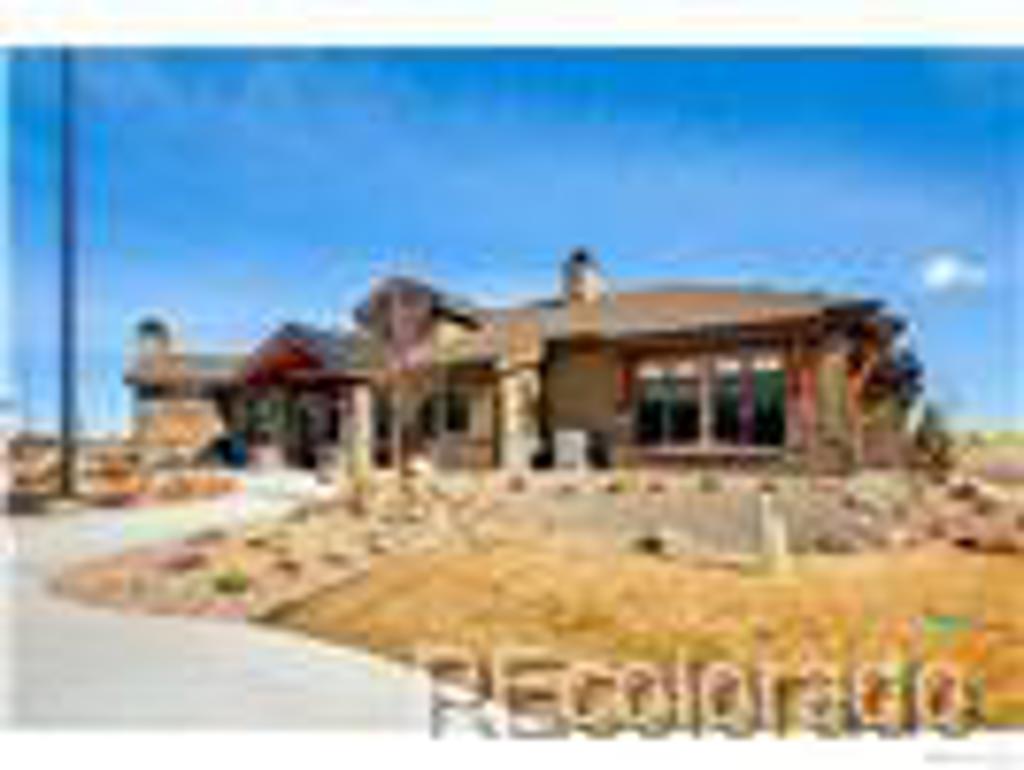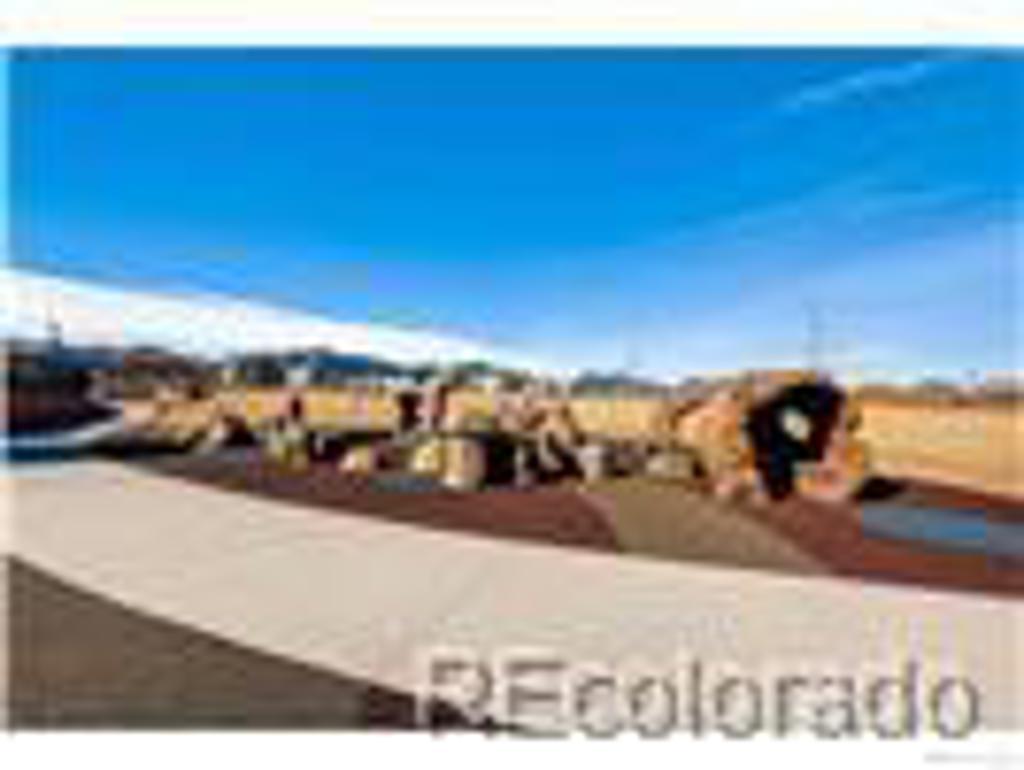19593 W 93rd Lane #C
Arvada, CO 80007 — Jefferson County — Candelas NeighborhoodCondominium $379,170 Sold Listing# 6738099
2 beds 3 baths 1249.00 sqft 2020 build
Updated: 03-23-2024 09:00pm
Property Description
This NEW 2-story townhome offers a contemporary floor plan in the luxury community of Candelas. Open kitchen with tall gray cabinets, bright quartz countertops and a breakfast bar. Cozy fireplace in the living room. Upstairs owners’ suite has a large shower, walk-in closet, and double sinks. 2nd bedroom is a full suite with large windows. Laundry room upstairs. Covered porch. Beautiful designer finishings! List price reflects incentives and is tied to using Builder's preferred lender.
Listing Details
- Property Type
- Condominium
- Listing#
- 6738099
- Source
- REcolorado (Denver)
- Last Updated
- 03-23-2024 09:00pm
- Status
- Sold
- Status Conditions
- None Known
- Off Market Date
- 09-11-2020 12:00am
Property Details
- Property Subtype
- Multi-Family
- Sold Price
- $379,170
- Original Price
- $369,700
- Location
- Arvada, CO 80007
- SqFT
- 1249.00
- Year Built
- 2020
- Bedrooms
- 2
- Bathrooms
- 3
- Levels
- Two
Map
Property Level and Sizes
- Lot Features
- Breakfast Nook, Kitchen Island, Primary Suite, Quartz Counters, Walk-In Closet(s), Wired for Data
- Foundation Details
- Slab
- Common Walls
- No One Above, No One Below, 2+ Common Walls
Financial Details
- Year Tax
- 2019
- Is this property managed by an HOA?
- Yes
- Primary HOA Name
- Vauxmont Metro District
- Primary HOA Phone Number
- 303-390-1222
- Primary HOA Amenities
- Clubhouse, Fitness Center, Garden Area, Park, Pool, Tennis Court(s)
- Primary HOA Fees Included
- Insurance, Irrigation, Maintenance Grounds, Maintenance Structure, Recycling, Road Maintenance, Snow Removal, Trash
- Primary HOA Fees
- 0.00
- Primary HOA Fees Frequency
- Included in Property Tax
- Secondary HOA Name
- Candelas Townhowns Association
- Secondary HOA Phone Number
- 303-804-9800
- Secondary HOA Fees
- 290.00
- Secondary HOA Fees Frequency
- Monthly
Interior Details
- Interior Features
- Breakfast Nook, Kitchen Island, Primary Suite, Quartz Counters, Walk-In Closet(s), Wired for Data
- Appliances
- Cooktop, Dishwasher, Disposal, Gas Water Heater, Microwave, Self Cleaning Oven
- Laundry Features
- In Unit
- Electric
- Other
- Flooring
- Carpet, Laminate, Tile
- Cooling
- Other
- Heating
- Forced Air, Natural Gas
- Utilities
- Cable Available, Electricity Connected, Natural Gas Connected
Exterior Details
- Water
- Public
- Sewer
- Public Sewer
Garage & Parking
Exterior Construction
- Roof
- Composition
- Construction Materials
- Brick, Cement Siding, Frame, Stone
- Window Features
- Double Pane Windows
- Builder Name
- Century Communities
- Builder Source
- Builder
Land Details
- PPA
- 0.00
- Road Responsibility
- Private Maintained Road
- Road Surface Type
- Paved
Schools
- Elementary School
- Three Creeks
- Middle School
- Three Creeks
- High School
- Ralston Valley
Walk Score®
Contact Agent
executed in 1.024 sec.









