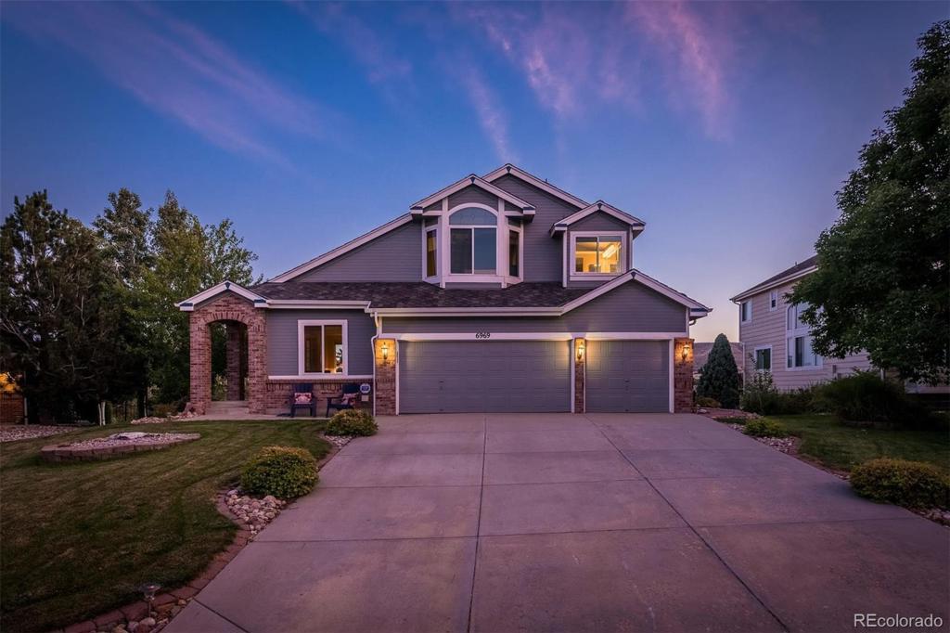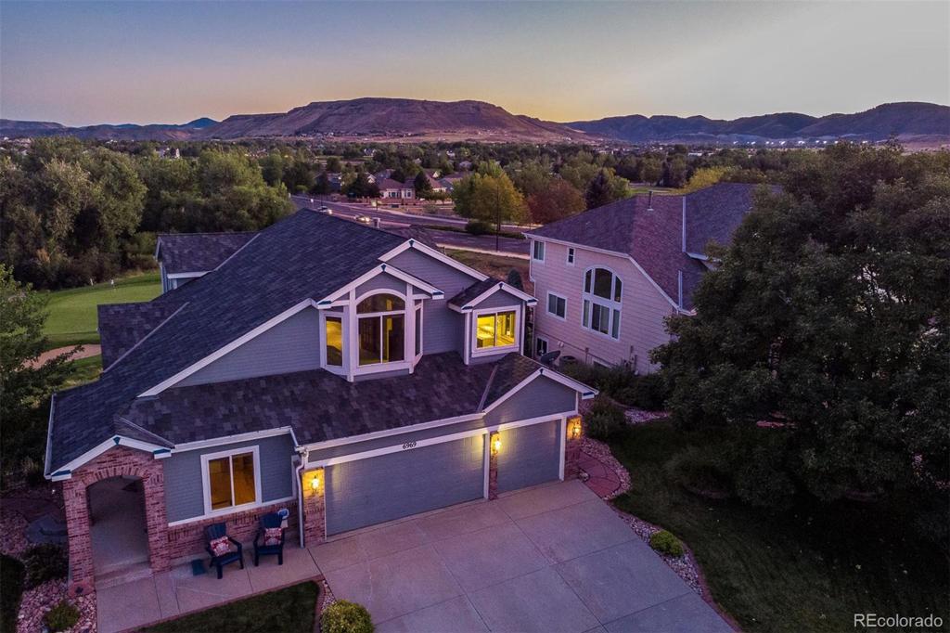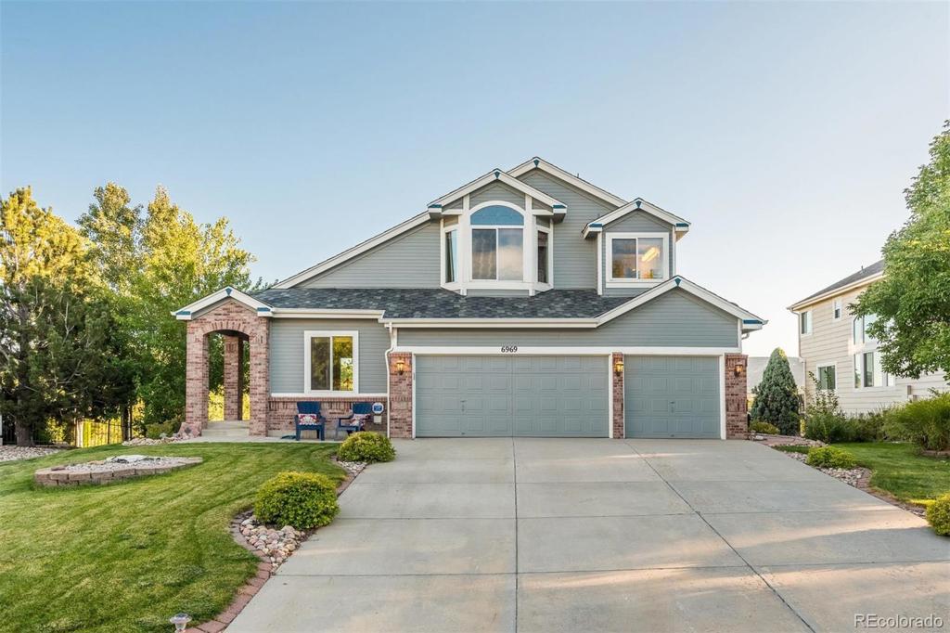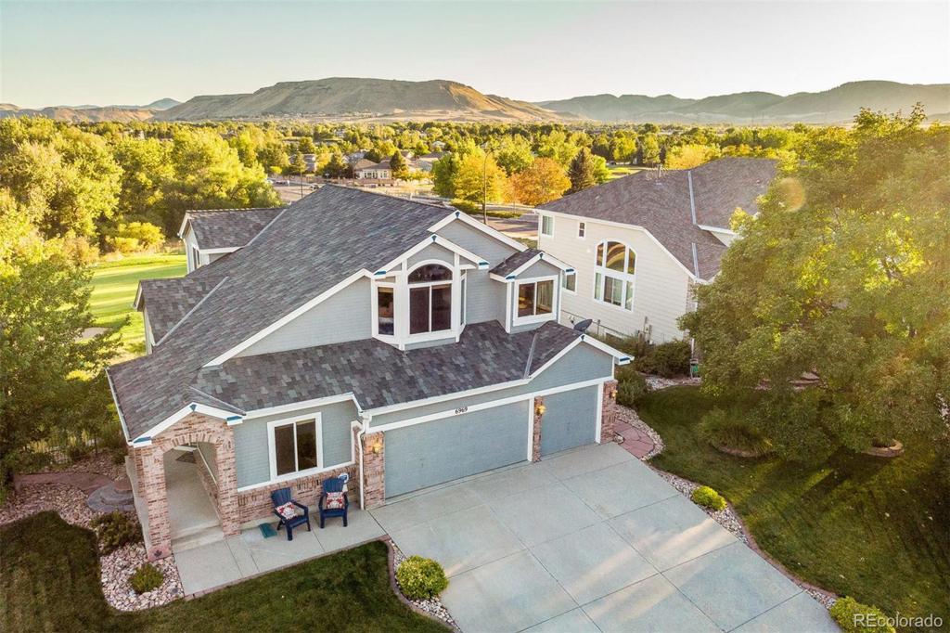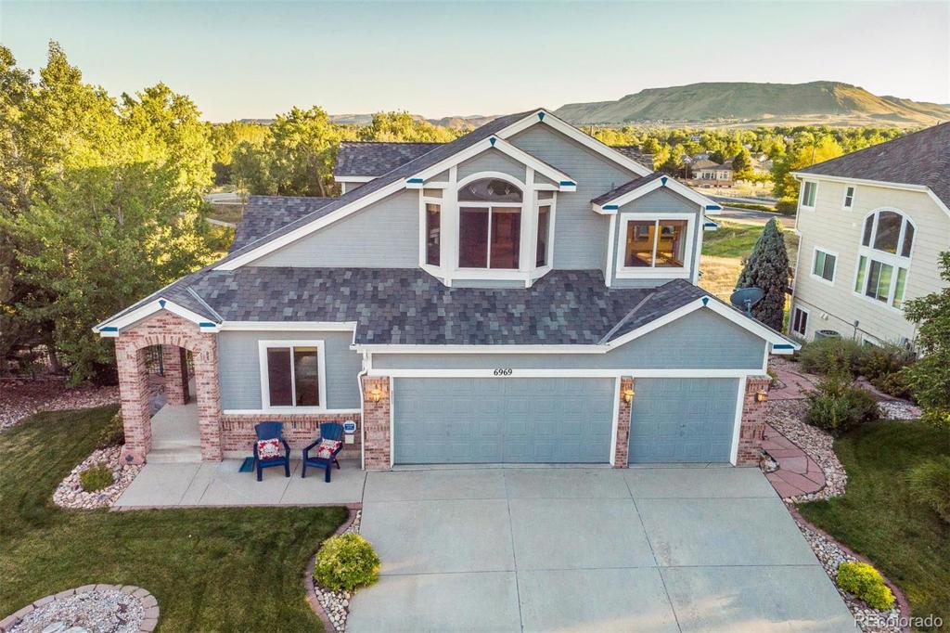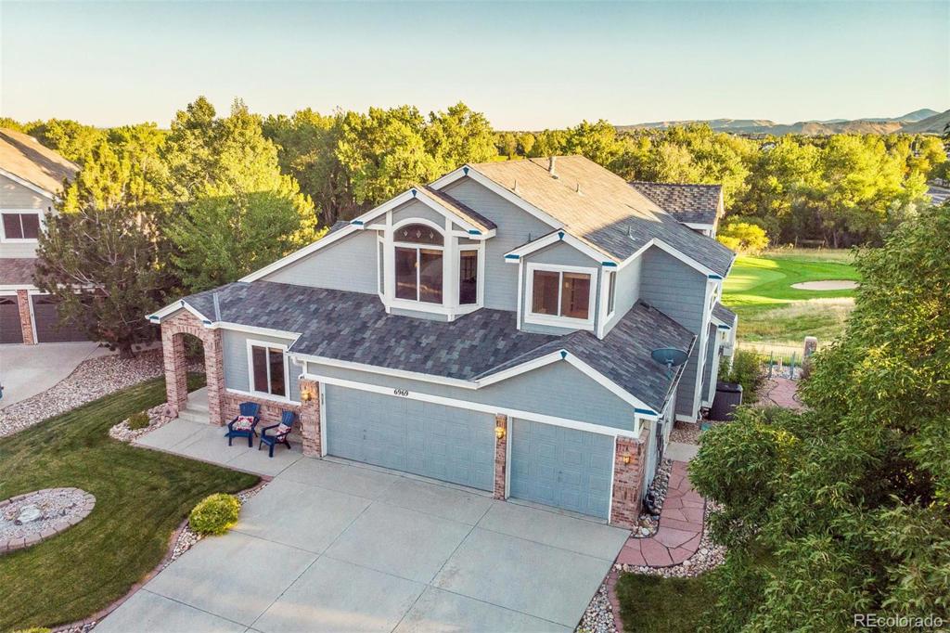6969 Poppy Court
Arvada, CO 80007 — Jefferson County — West Woods Ranch NeighborhoodResidential $650,000 Sold Listing# 9830792
3 beds 4 baths 3302.00 sqft Lot size: 8361.00 sqft 0.19 acres 1994 build
Updated: 05-11-2020 12:39pm
Property Description
This beautiful Property is Back on the Market. Unfortunately because of conditions beyond the Seller's control Buyers had to terminate on Loan Conditions. Please contact the Listing Agent for a Virtual Home Tour Video at: kazanclark@kw.com. Stunning views of the 17th Fairway of West Woods Golf Course and spectacular mountain views! Beautiful 2-story 3 bed, 4 bath 3302 sq ft. home located on a quiet cul-de-sac in desirable West Woods Ranch. Updated kitchen w/ stainless steel appliances including gas stove and eating area. Additional living areas on main level include a living room, office/den w/built in cabinets, family room and laundry. French doors lead into the en-suite Master bedroom which includes a charming 5-pc master bath w/walk-in closet. 2 additional bedrooms and a bathroom complete sleeping quarters on one level. The finished walk-out basement offers room for entertainment/recreation and a bonus room w/built in shelving for storage/flex space. Walk-out onto maintained garden and enjoy breathtaking sunsets in the hot-tub. Coveted location within walking distance to Ralston Valley Bike Path w/ shops and dining nearby. Less than 30min commute to Denver or Boulder! 1year Home Warranty for the Buyer at Closing
Listing Details
- Property Type
- Residential
- Listing#
- 9830792
- Source
- REcolorado (Denver)
- Last Updated
- 05-11-2020 12:39pm
- Status
- Sold
- Status Conditions
- None Known
- Der PSF Total
- 196.85
- Off Market Date
- 04-11-2020 12:00am
Property Details
- Property Subtype
- Single Family Residence
- Sold Price
- $650,000
- Original Price
- $675,000
- List Price
- $650,000
- Location
- Arvada, CO 80007
- SqFT
- 3302.00
- Year Built
- 1994
- Acres
- 0.19
- Bedrooms
- 3
- Bathrooms
- 4
- Parking Count
- 1
- Levels
- Two
Map
Property Level and Sizes
- SqFt Lot
- 8361.00
- Lot Features
- Built-in Features, Eat-in Kitchen, Five Piece Bath, Granite Counters, Kitchen Island, Primary Suite, Smoke Free, Spa/Hot Tub, Vaulted Ceiling(s), Walk-In Closet(s), Wet Bar, Wired for Data
- Lot Size
- 0.19
- Basement
- Exterior Entry,Finished,Full,Interior Entry/Standard,Walk-Out Access
Financial Details
- PSF Total
- $196.85
- PSF Finished
- $196.85
- PSF Above Grade
- $304.16
- Previous Year Tax
- 3578.00
- Year Tax
- 2018
- Is this property managed by an HOA?
- Yes
- Primary HOA Management Type
- Professionally Managed
- Primary HOA Name
- West Woods Ranch Master Associaton
- Primary HOA Phone Number
- 303-429-2611
- Primary HOA Website
- www.vistamgmt.com
- Primary HOA Amenities
- Golf Course
- Primary HOA Fees Included
- Maintenance Grounds, Trash
- Primary HOA Fees
- 148.00
- Primary HOA Fees Frequency
- Quarterly
- Primary HOA Fees Total Annual
- 592.00
Interior Details
- Interior Features
- Built-in Features, Eat-in Kitchen, Five Piece Bath, Granite Counters, Kitchen Island, Primary Suite, Smoke Free, Spa/Hot Tub, Vaulted Ceiling(s), Walk-In Closet(s), Wet Bar, Wired for Data
- Appliances
- Convection Oven, Cooktop, Dishwasher, Disposal, Double Oven, Dryer, Microwave, Refrigerator, Self Cleaning Oven, Washer
- Electric
- Central Air
- Flooring
- Carpet, Tile, Wood
- Cooling
- Central Air
- Heating
- Forced Air, Natural Gas
- Fireplaces Features
- Family Room,Gas,Gas Log
- Utilities
- Cable Available, Electricity Connected, Natural Gas Available, Natural Gas Connected
Exterior Details
- Features
- Garden, Private Yard, Spa/Hot Tub
- Patio Porch Features
- Covered,Deck
- Lot View
- Golf Course, Mountain(s)
- Water
- Public
- Sewer
- Public Sewer
Room Details
# |
Type |
Dimensions |
L x W |
Level |
Description |
|---|---|---|---|---|---|
| 1 | Living Room | - |
- |
Main |
Large and Spacious |
| 2 | Den | - |
- |
Main |
Built in Wall Unit |
| 3 | Dining Room | - |
- |
Main |
Golf Course/Mountain Views |
| 4 | Kitchen | - |
- |
Main |
Remodeled. Golf Course/Mountain Views |
| 5 | Family Room | - |
- |
Main |
Vaulted Ceilings |
| 6 | Laundry | - |
- |
Main |
Washer and Dryer Included |
| 7 | Bathroom (1/2) | - |
- |
Main |
|
| 8 | Master Bedroom | - |
- |
Upper |
Double French Doors, Vaulted Ceiling. |
| 9 | Bathroom (Full) | - |
- |
Upper |
Updated - ensuite with walk-in closet, his and her sinks. |
| 10 | Bedroom | - |
- |
Upper |
Golf Course/Mountain Views |
| 11 | Bedroom | - |
- |
Upper |
Golf Course/Mountain Views |
| 12 | Bathroom (Full) | - |
- |
Upper |
|
| 13 | Bonus Room | - |
- |
Basement |
Finished Walkout Basement |
| 14 | Bonus Room | - |
- |
Basement |
Storage/Work Room |
| 15 | Bathroom (3/4) | - |
- |
Basement |
Garage & Parking
- Parking Spaces
- 1
| Type | # of Spaces |
L x W |
Description |
|---|---|---|---|
| Garage (Attached) | 3 |
- |
Work Bench. Exterior Access Door |
Exterior Construction
- Roof
- Composition
- Construction Materials
- Frame, Wood Siding
- Architectural Style
- Traditional
- Exterior Features
- Garden, Private Yard, Spa/Hot Tub
- Window Features
- Double Pane Windows, Window Coverings
- Security Features
- Smoke Detector(s)
- Builder Source
- Public Records
Land Details
- PPA
- 3421052.63
- Road Surface Type
- Paved
Schools
- Elementary School
- West Woods
- Middle School
- Drake
- High School
- Ralston Valley
Walk Score®
Listing Media
- Virtual Tour
- Click here to watch tour
Contact Agent
executed in 1.084 sec.




