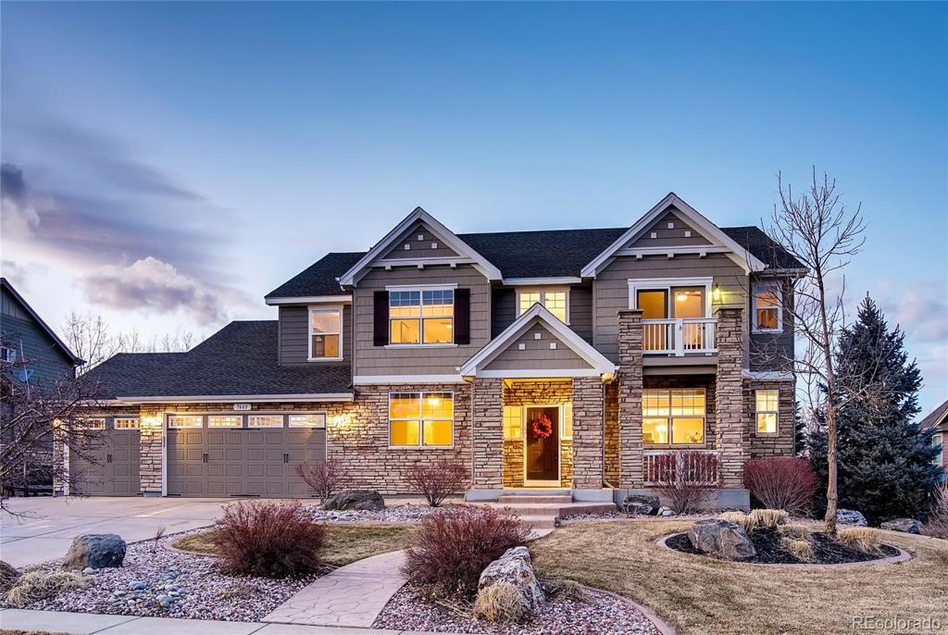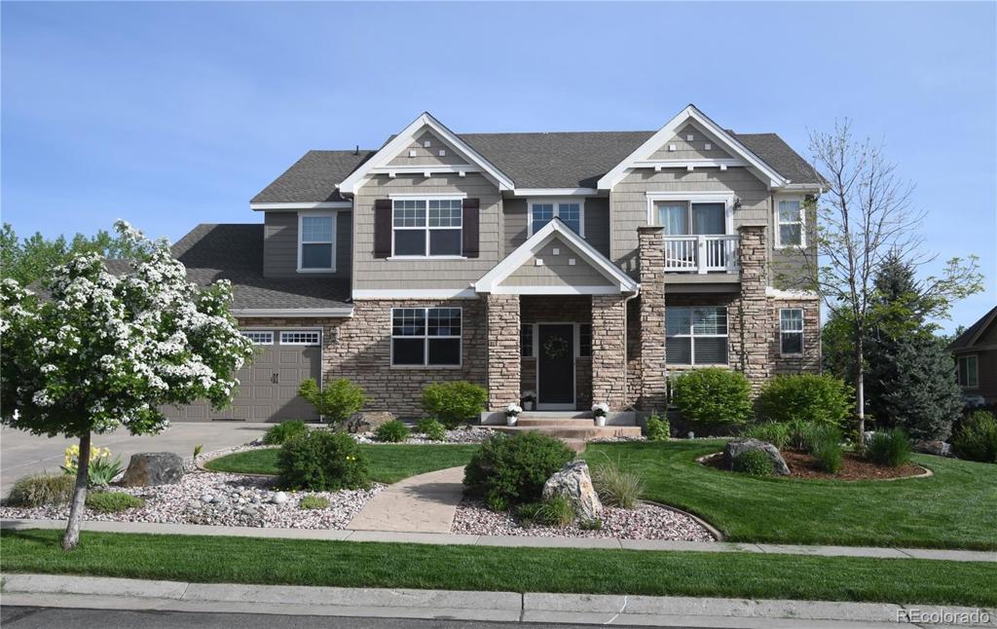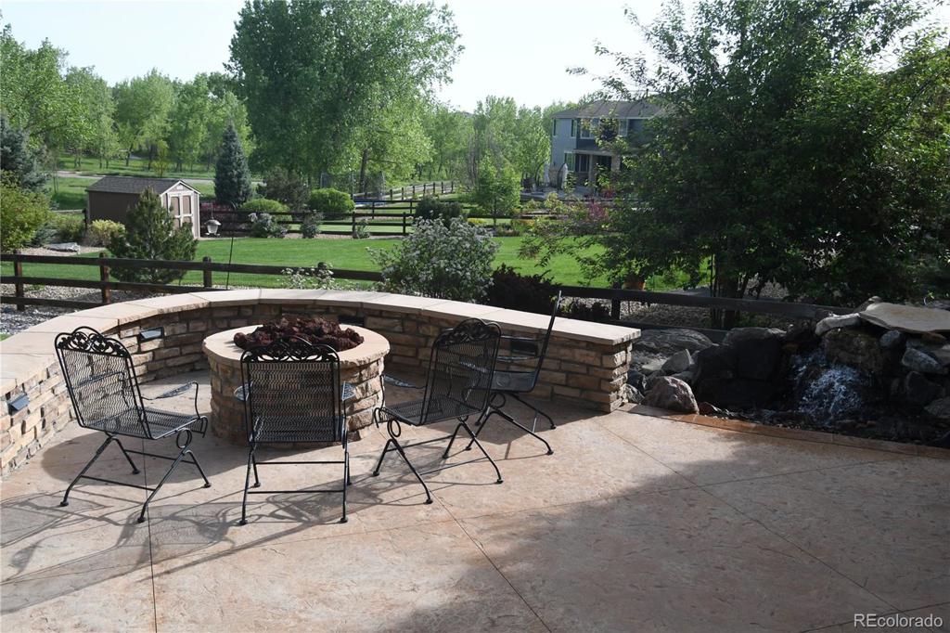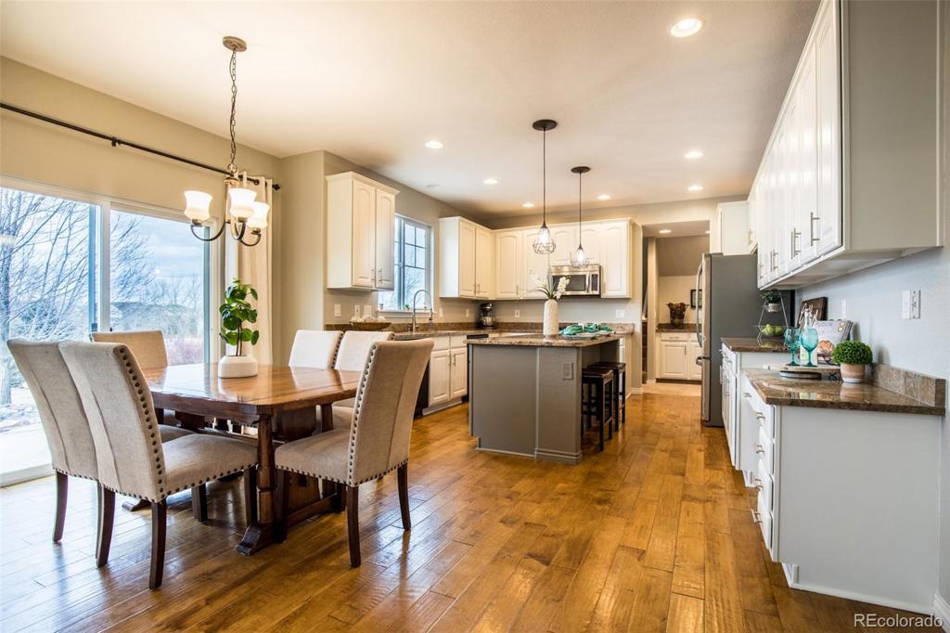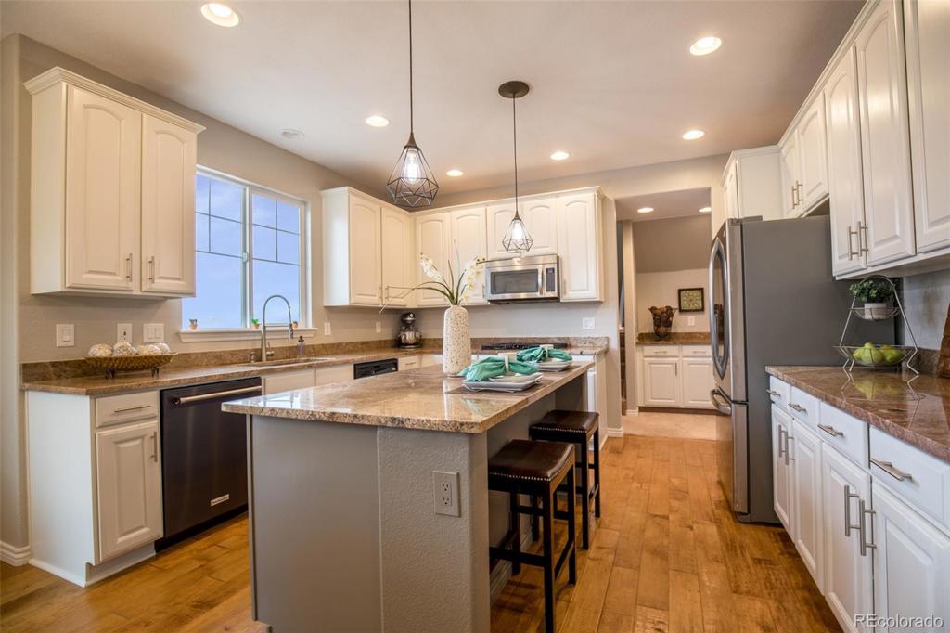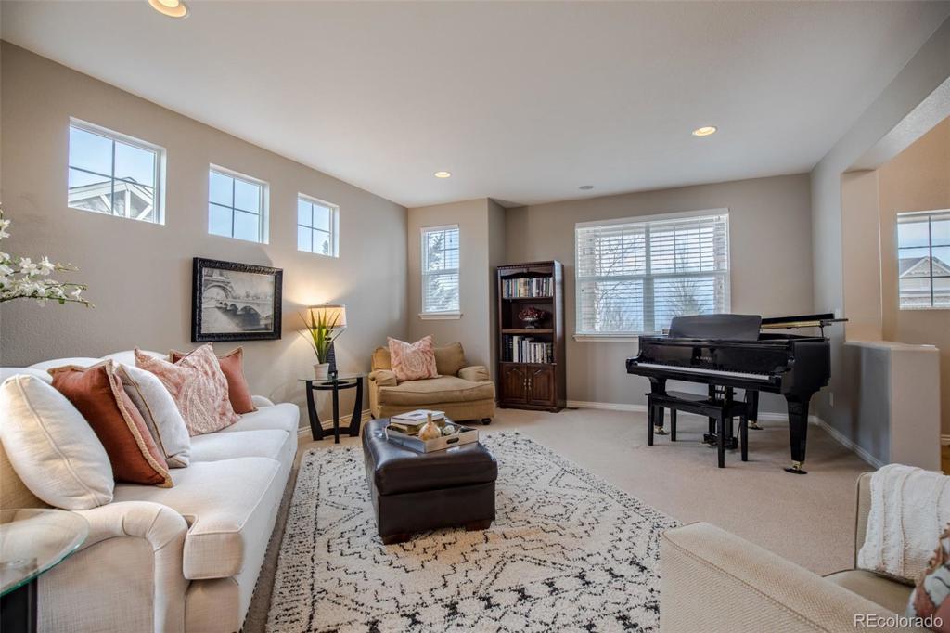7663 Yule Court
Arvada, CO 80007 — Jefferson County — Spring Mesa NeighborhoodResidential $900,000 Sold Listing# 6589054
6 beds 6 baths 5933.00 sqft Lot size: 17424.00 sqft 0.40 acres 2008 build
Updated: 02-28-2024 09:30pm
Property Description
Open House Jan 25 11am-1pm*Be prepared to fall in love w/ this house in Arvada’s Spring Mesa. Enter into a light and impressive two story entryway w/grand staircase. Oversized living and dining rooms are perfect for entertaining. French doors lead to the study with full bath and closet that can be used as a main floor bedroom. Hand-scraped floors lead you to a warm inviting gourmet kitchen that has enough working space for your largest Thanksgiving meal and includes updated white cabinetry and hardware, granite countertops, large pantry, double oven, gas stove and (count them) two dishwashers. A spacious family room with gas fireplace and built-in speakers are perfect for a movie night. Rounding off this level is a powder bath and laundry room with ample cabinetry and closet space. The 2nd floor can be accessed via the front staircase or a hidden back stairway off the Master Suite. Large master bedroom features views of Tucker Lake and downtown Denver from the balcony. Master closet is massive. Updated paint and tile in the 5 piece bath. Upstairs you will also find 3 spacious bedrooms, 2 full baths and a loft. The recently finished basement offers a great room with kitchenette for snacks during the big game and plenty of room for a pool table. Two additional bedrooms/bonus rooms 2 storage rooms and a modern gray bath complete this carefully designed basement. The back yard is where you’ll really get hooked. It’s enormous and features a sweeping patio w/ gas fireplace, a nook for your grill and unobstructed view of the mountains. Professionally landscaped w/ electric lights, mature trees and a waterfall that flows under the bridge into the pond. A private gate leads out right into the quiet community park. Additional features include a second laundry on the upper level and a coveted 4 car garage! Spring Mesa is highly sought after due to its amazing views, top rated school and proximity to both Downtown Denver and Boulder! All told this is the house you’ve been been waiting for!
Listing Details
- Property Type
- Residential
- Listing#
- 6589054
- Source
- REcolorado (Denver)
- Last Updated
- 02-28-2024 09:30pm
- Status
- Sold
- Status Conditions
- None Known
- Off Market Date
- 01-27-2020 12:00am
Property Details
- Property Subtype
- Single Family Residence
- Sold Price
- $900,000
- Original Price
- $925,000
- Location
- Arvada, CO 80007
- SqFT
- 5933.00
- Year Built
- 2008
- Acres
- 0.40
- Bedrooms
- 6
- Bathrooms
- 6
- Levels
- Two
Map
Property Level and Sizes
- SqFt Lot
- 17424.00
- Lot Features
- Ceiling Fan(s), Eat-in Kitchen, Entrance Foyer, Five Piece Bath, Granite Counters, Jack & Jill Bathroom, Jet Action Tub, Kitchen Island, Open Floorplan, Pantry, Walk-In Closet(s), Wet Bar
- Lot Size
- 0.40
- Basement
- Finished, Full
Financial Details
- Previous Year Tax
- 6538.00
- Year Tax
- 2018
- Is this property managed by an HOA?
- Yes
- Primary HOA Name
- Spring Mesa
- Primary HOA Phone Number
- 303-872-9224
- Primary HOA Fees Included
- Recycling, Trash
- Primary HOA Fees
- 215.00
- Primary HOA Fees Frequency
- Annually
- Secondary HOA Name
- Spring Mesa Metro District
- Secondary HOA Phone Number
- 303-265-7949
- Secondary HOA Fees
- 92.00
- Secondary HOA Fees Frequency
- Monthly
Interior Details
- Interior Features
- Ceiling Fan(s), Eat-in Kitchen, Entrance Foyer, Five Piece Bath, Granite Counters, Jack & Jill Bathroom, Jet Action Tub, Kitchen Island, Open Floorplan, Pantry, Walk-In Closet(s), Wet Bar
- Appliances
- Cooktop, Dishwasher, Double Oven, Microwave, Refrigerator
- Electric
- Central Air
- Flooring
- Carpet, Tile, Wood
- Cooling
- Central Air
- Heating
- Forced Air
- Fireplaces Features
- Family Room, Gas Log
Exterior Details
- Features
- Balcony, Barbecue, Fire Pit, Water Feature
- Lot View
- City, Lake, Mountain(s), Water
- Water
- Public
- Sewer
- Public Sewer
Room Details
# |
Type |
Dimensions |
L x W |
Level |
Description |
|---|---|---|---|---|---|
| 1 | Living Room | - |
18.00 x 16.00 |
Main |
Large living room and adjoining dining room with coffered ceiling |
| 2 | Dining Room | - |
16.00 x 12.00 |
Main |
|
| 3 | Den | - |
11.00 x 11.00 |
Main |
Main level office has French doors and a full bathroom with closet. Could be converted to a bedroom |
| 4 | Kitchen | - |
22.00 x 16.00 |
Main |
Kitchen with hardwood floors, granite countertops, and updated with white cabinets and new hardware. Boasts a double oven, two dishwashers (never have dishes in your sink ever again!), gas stovetop, two door stainless steel refrigerator, butler’s nook, kitchen window, large pantry, gray center island with countertop barstools, and sliding doors to large patio outside |
| 5 | Laundry | - |
15.00 x 6.00 |
Main |
Spacious laundry room with large closet and lots of cabinetry for storage. Washer and dryer negotiable |
| 6 | Family Room | - |
18.00 x 14.00 |
Main |
Family room wired with speakers and gas fireplace |
| 7 | Bathroom (1/2) | - |
6.00 x 5.00 |
Main |
|
| 8 | Master Bedroom | - |
19.00 x 16.00 |
Upper |
Large master bedroom suite with vaulted ceiling, private deck, ceiling fan, butler, and huge walk-in closet. Views of Tucker Lake, Table Mountain and downtown Denver. A separate door leads to a private staircase |
| 9 | Master Bathroom (Full) | - |
13.00 x 10.00 |
Upper |
5 piece master bathroom with large jacuzzi tub, frosted glass shower, double sink vanity, double door storage closet, and separate toilet area |
| 10 | Bedroom | - |
15.00 x 11.00 |
Upper |
|
| 11 | Bedroom | - |
13.00 x 12.00 |
Upper |
|
| 12 | Bedroom | - |
15.00 x 11.00 |
Upper |
|
| 13 | Bedroom | - |
16.00 x 14.00 |
Basement |
Basement bedrooms have large walk-in closets. Ladders in the window well for fire acces |
| 14 | Bedroom | - |
15.00 x 11.00 |
Basement |
Added sound-proof insulation in the bedroom ceilings to minimize noise |
| 15 | Bathroom (Full) | - |
13.00 x 6.00 |
Upper |
Jack and Jill bathroom separates two bedrooms where you can hear the waterfall outside the window and see beautiful views of the mountains and large trees |
| 16 | Bathroom (Full) | - |
11.00 x 6.00 |
Upper |
|
| 17 | Bathroom (3/4) | - |
9.00 x 8.00 |
Basement |
Luxury shower head, marble countertops, modern chrome hardware, gray tile, and two doors for easy access from the great room or the bedrooms |
| 18 | Bathroom (Full) | - |
8.00 x 5.00 |
Main |
|
| 19 | Great Room | - |
36.00 x 25.00 |
Basement |
White cabinet kitchenette with fridge, microwave, and neutral gray hardwood floors |
| 20 | Loft | - |
15.00 x 10.00 |
Upper |
Spacious loft area to enjoy two story ceilings |
Garage & Parking
- Parking Features
- Exterior Access Door
| Type | # of Spaces |
L x W |
Description |
|---|---|---|---|
| Garage (Attached) | 4 |
- |
Newer windowed garage doors with hardware, new gar |
Exterior Construction
- Roof
- Composition
- Construction Materials
- Frame
- Exterior Features
- Balcony, Barbecue, Fire Pit, Water Feature
- Security Features
- Security System
- Builder Source
- Public Records
Land Details
- PPA
- 0.00
Schools
- Elementary School
- West Woods
- Middle School
- Drake
- High School
- Ralston Valley
Walk Score®
Listing Media
- Virtual Tour
- Click here to watch tour
Contact Agent
executed in 1.121 sec.




