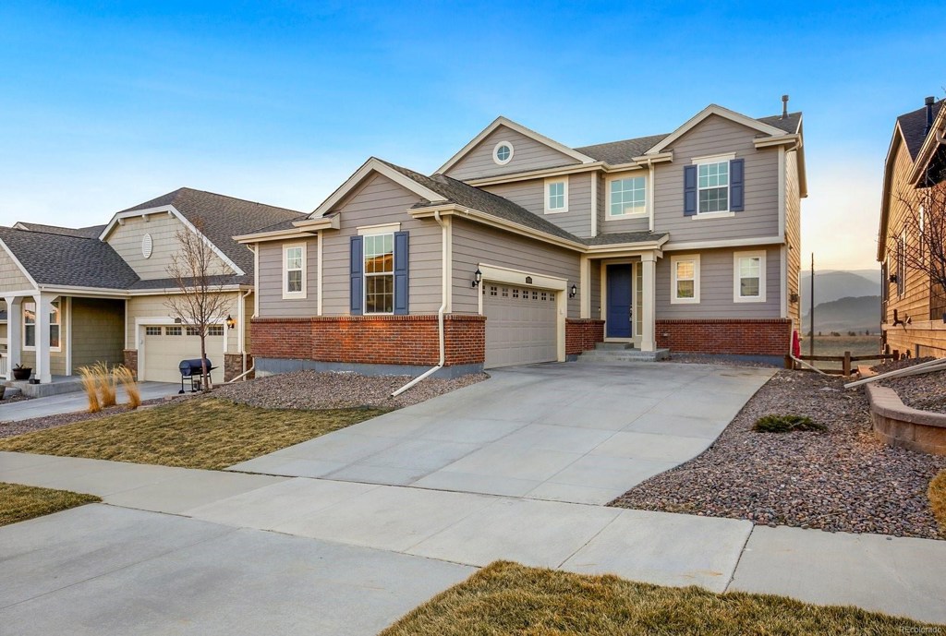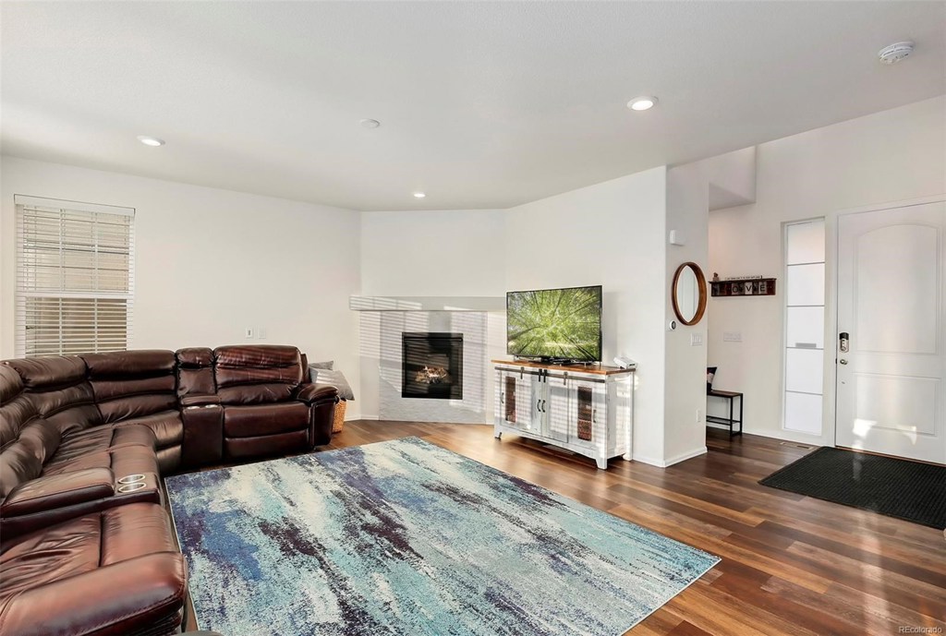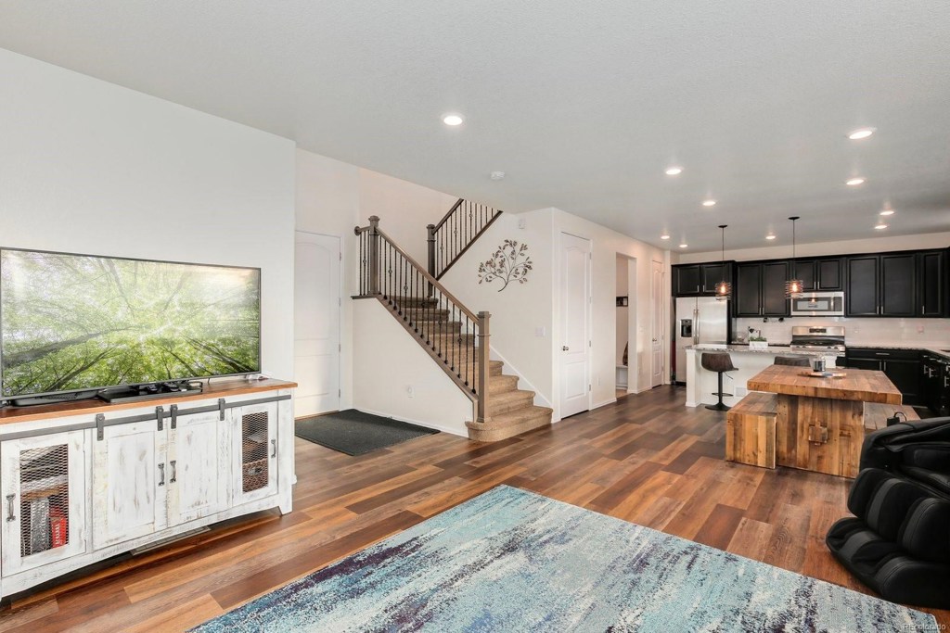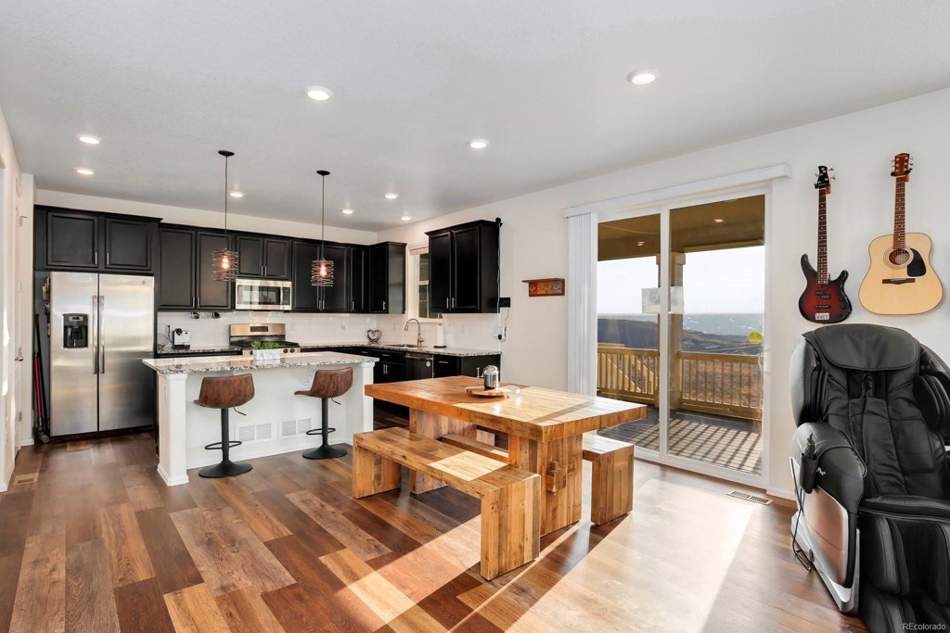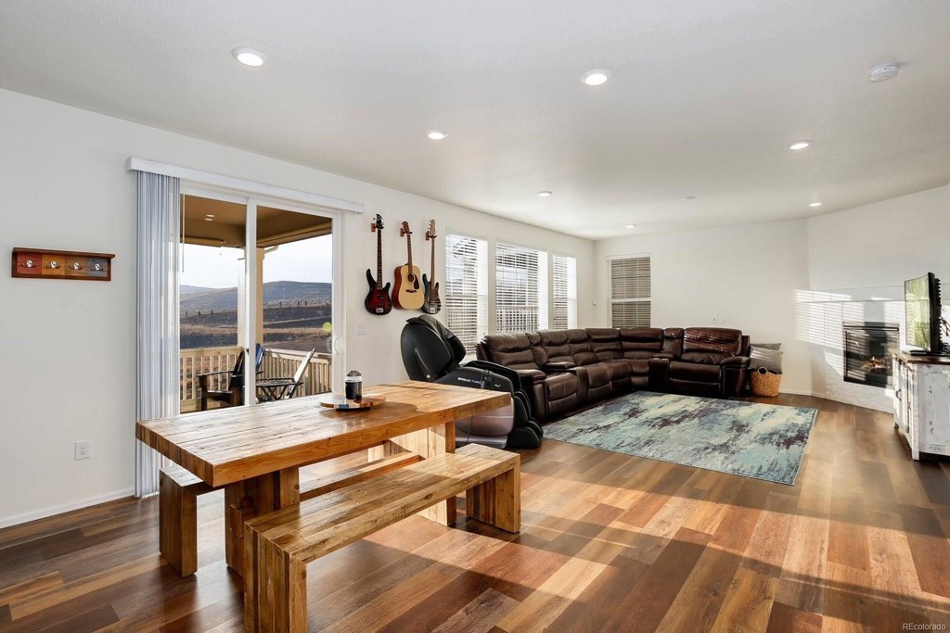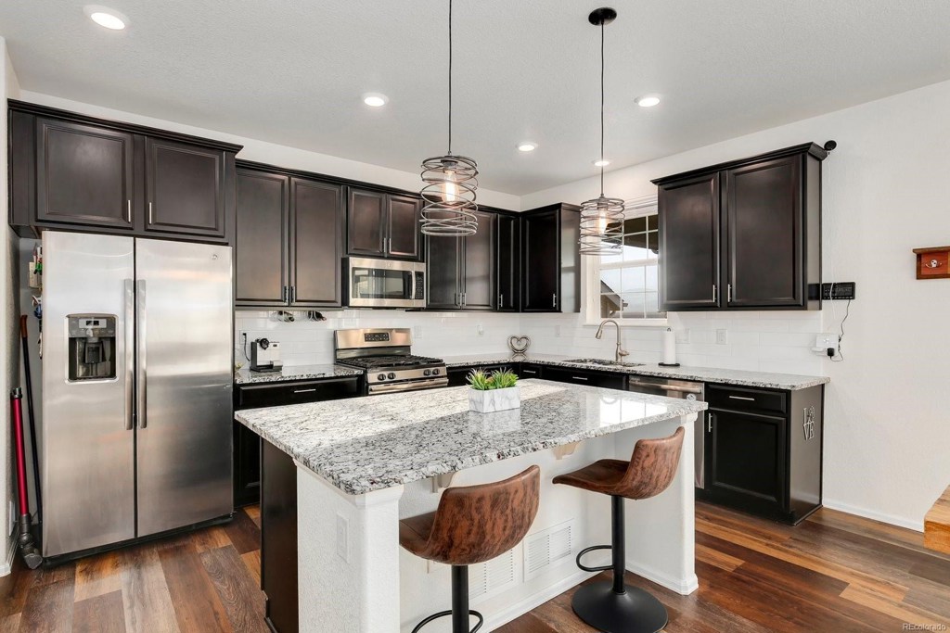8509 Eldora Way
Arvada, CO 80007 — Jefferson County — Leyden Rock NeighborhoodResidential $525,000 Sold Listing# 9137494
3 beds 3 baths 2942.00 sqft Lot size: 5500.00 sqft $259.82/sqft 0.13 acres 2017 build
Updated: 02-27-2020 06:30am
Property Description
Backing to open space and with expansive, unobstructed mountain views, this is a wonderful opportunity to own one of the most coveted homes within beautiful Leyden Rock . The impressive main level has a functional, flowing design enhanced by tall ceilings and large windows providing natural light. The kitchen features chic espresso cabinetry, granite countertops, upgraded gas range and oven, large pantry and center island. Create unforgettable memories around the dining table or step out onto the grand extended covered deck complete with t.v. hookup for game days. The living room flows from the kitchen and dining room and is anchored by a stunning gas fireplace. Rest and relaxation await in the spacious upstairs master suite that delights with gorgeous master en-suite bathroom and walk-in closet. The unfinished walkout basement offers plentiful future living space. A landscaped and fenced backyard with custom stone fire-pit overlooks open space and truly stunning views.
Listing Details
- Property Type
- Residential
- Listing#
- 9137494
- Source
- REcolorado (Denver)
- Last Updated
- 02-27-2020 06:30am
- Status
- Sold
- Status Conditions
- None Known
- Der PSF Total
- 178.45
- Off Market Date
- 01-23-2020 12:00am
Property Details
- Property Subtype
- Single Family Residence
- Sold Price
- $525,000
- Original Price
- $529,000
- List Price
- $525,000
- Location
- Arvada, CO 80007
- SqFT
- 2942.00
- Year Built
- 2017
- Acres
- 0.13
- Bedrooms
- 3
- Bathrooms
- 3
- Parking Count
- 1
- Levels
- Two
Map
Property Level and Sizes
- SqFt Lot
- 5500.00
- Lot Features
- Entrance Foyer, Granite Counters, Heated Basement, Jack & Jill Bath, Kitchen Island, Primary Suite, Open Floorplan, Pantry, Walk-In Closet(s)
- Lot Size
- 0.13
- Basement
- Exterior Entry,Full,Sump Pump,Unfinished,Walk-Out Access
Financial Details
- PSF Total
- $178.45
- PSF Finished All
- $259.82
- PSF Finished
- $257.86
- PSF Above Grade
- $257.86
- Previous Year Tax
- 4718.00
- Year Tax
- 2018
- Is this property managed by an HOA?
- Yes
- Primary HOA Management Type
- Professionally Managed
- Primary HOA Name
- CCMC
- Primary HOA Phone Number
- 303-423-0270
- Primary HOA Website
- www.ccmcnet.com/communities
- Primary HOA Fees
- 360.00
- Primary HOA Fees Frequency
- Annually
- Primary HOA Fees Total Annual
- 360.00
Interior Details
- Interior Features
- Entrance Foyer, Granite Counters, Heated Basement, Jack & Jill Bath, Kitchen Island, Primary Suite, Open Floorplan, Pantry, Walk-In Closet(s)
- Appliances
- Convection Oven, Dishwasher, Disposal, Gas Water Heater, Microwave, Oven, Refrigerator, Sump Pump
- Laundry Features
- In Unit
- Electric
- Central Air
- Flooring
- Carpet, Linoleum, Vinyl
- Cooling
- Central Air
- Heating
- Forced Air, Natural Gas, Solar
- Fireplaces Features
- Electric,Living Room
Exterior Details
- Features
- Private Yard
- Patio Porch Features
- Covered,Deck,Patio
- Lot View
- Mountain(s)
- Water
- Public
- Sewer
- Public Sewer
Room Details
# |
Type |
Dimensions |
L x W |
Level |
Description |
|---|---|---|---|---|---|
| 1 | Living Room | - |
18.00 x 17.00 |
Main |
High end vinyl plank flooring, gas fireplace with modern mosaic tile surround |
| 2 | Dining Room | - |
12.00 x 26.00 |
Main |
High end vinyl plank flooring, sliding glass doors to back deck, open to living room and kitchen |
| 3 | Kitchen | - |
10.00 x 15.00 |
Main |
High end vinyl plank flooring, island with seating, granite countertops, island with si stainless steel appliances, gas range |
| 4 | Bathroom (1/2) | - |
7.00 x 6.00 |
Main |
Tile floors, pedestal sink |
| 5 | Bonus Room | - |
15.00 x 13.00 |
Main |
Addiction added inside garage, high end plank flooring, Dutch door into mud room |
| 6 | Master Bedroom | - |
13.00 x 16.00 |
Upper |
Carpet flooring, trey ceiling, 5-piece en-suite bath, walk-in closet |
| 7 | Bathroom (Full) | - |
11.00 x 9.00 |
Upper |
Master 5-piece en-suite, tile floors, granite countertop, dual sinks, over-sized soaking tub, glass shower, private water closet |
| 8 | Bedroom | - |
11.00 x 11.00 |
Upper |
Carpet flooring |
| 9 | Bedroom | - |
11.00 x 13.00 |
Upper |
Carpet flooring |
| 10 | Bathroom (Full) | - |
5.00 x 12.00 |
Upper |
Tile flooring, laminate countertop, dual sinks, tub/shower combination |
| 11 | Laundry | - |
7.00 x 6.00 |
Upper |
Tile flooring |
| 12 | Master Bathroom | - |
- |
Master Bath | |
| 13 | Master Bathroom | - |
- |
Master Bath |
Garage & Parking
- Parking Spaces
- 1
- Parking Features
- Dry Walled, Garage
| Type | # of Spaces |
L x W |
Description |
|---|---|---|---|
| Garage (Attached) | 2 |
- |
Exterior Construction
- Roof
- Unknown
- Construction Materials
- Frame, Wood Siding
- Architectural Style
- Traditional
- Exterior Features
- Private Yard
- Security Features
- Smoke Detector(s)
- Builder Source
- Public Records
Land Details
- PPA
- 4038461.54
- Road Surface Type
- Paved
Schools
- Elementary School
- West Woods
- Middle School
- Bell
- High School
- Ralston Valley
Walk Score®
Contact Agent
executed in 1.050 sec.




