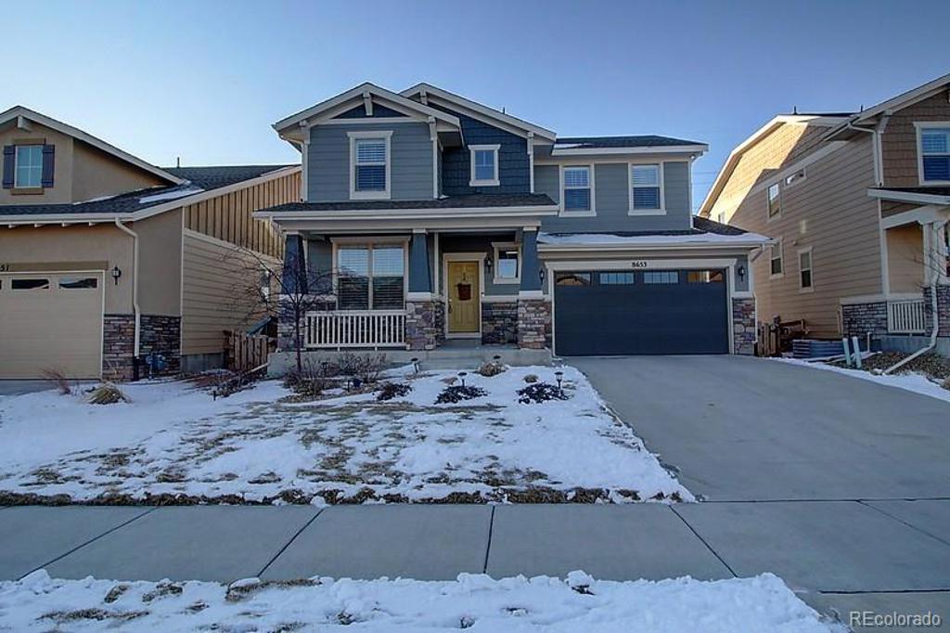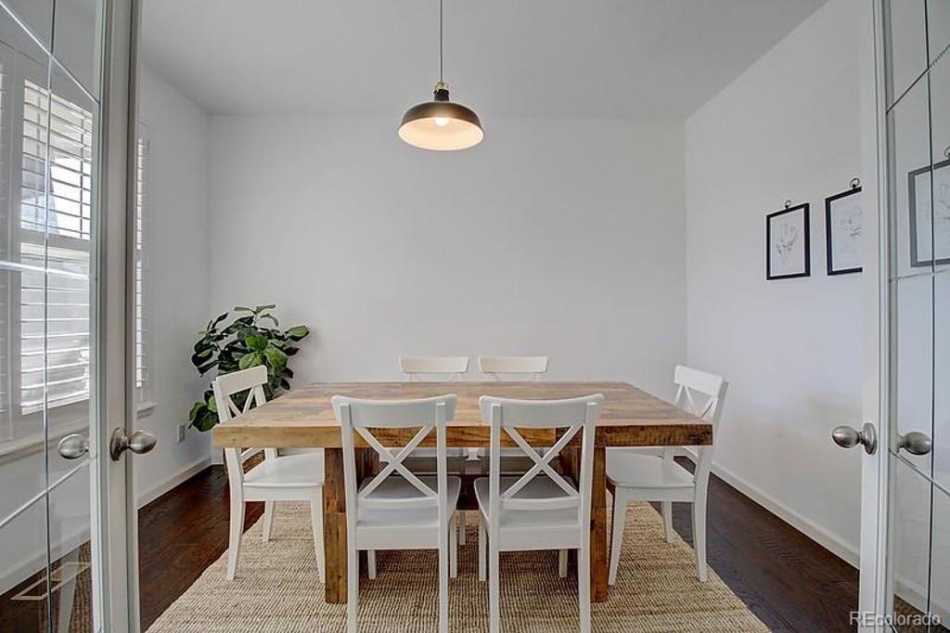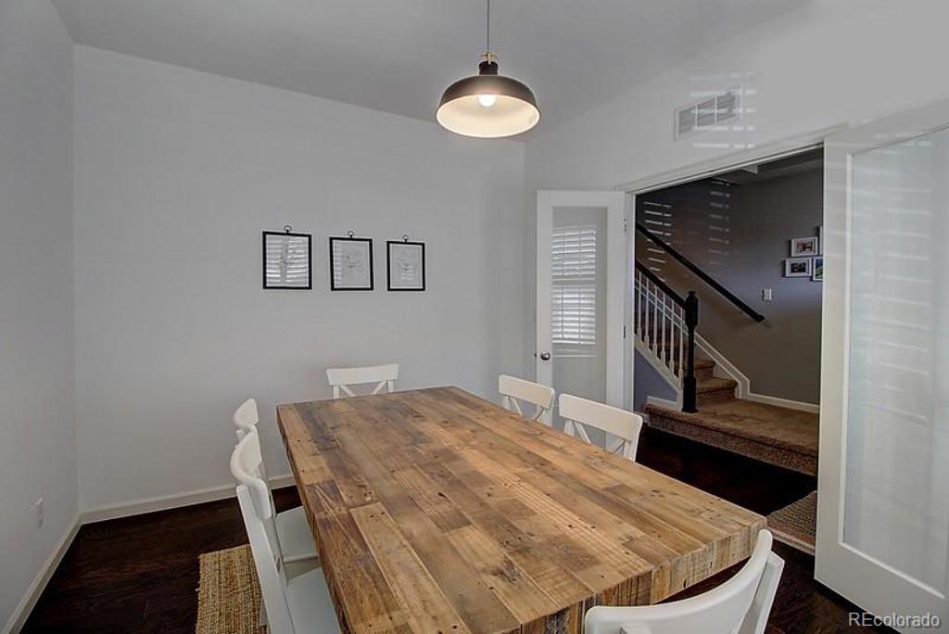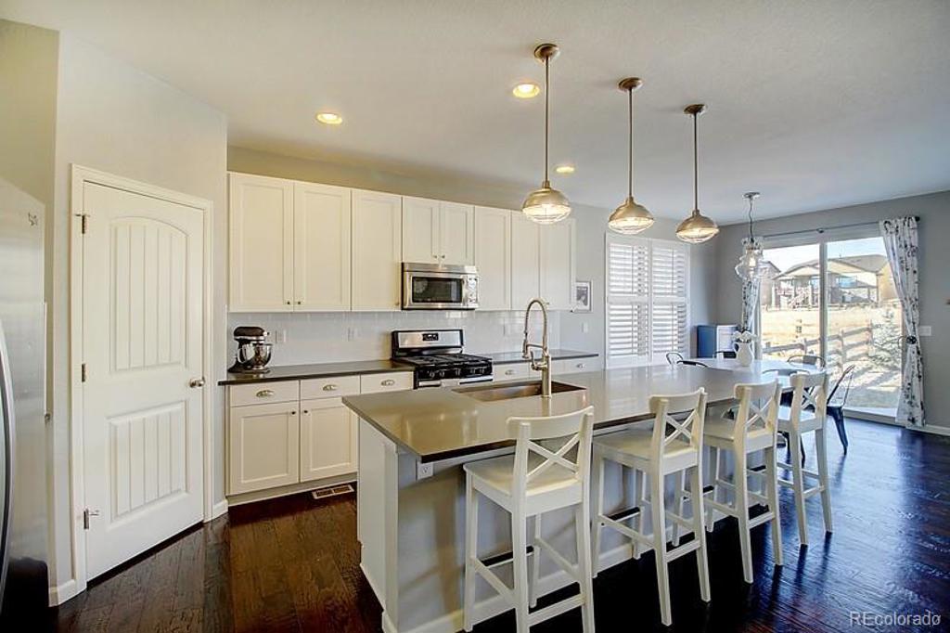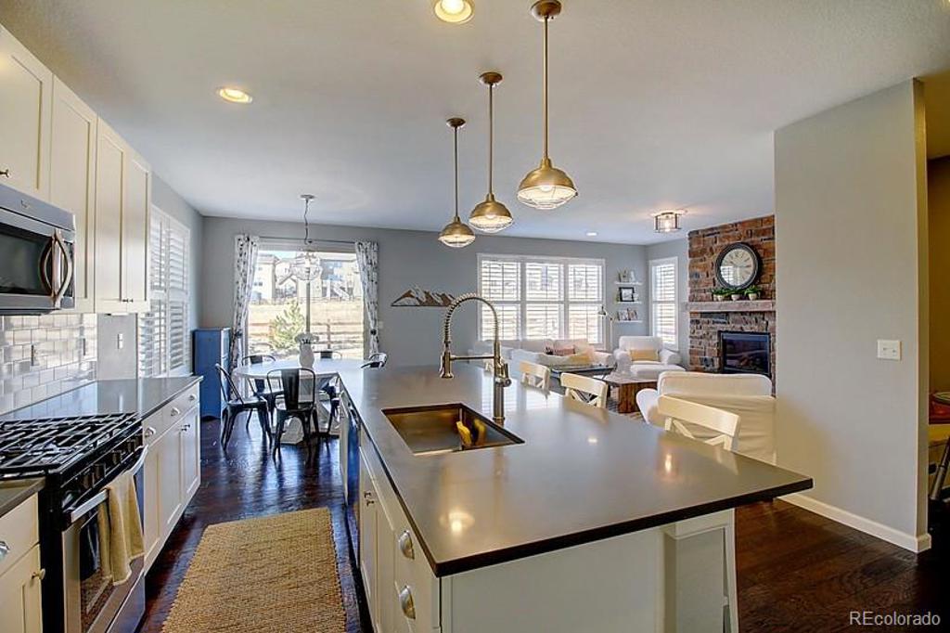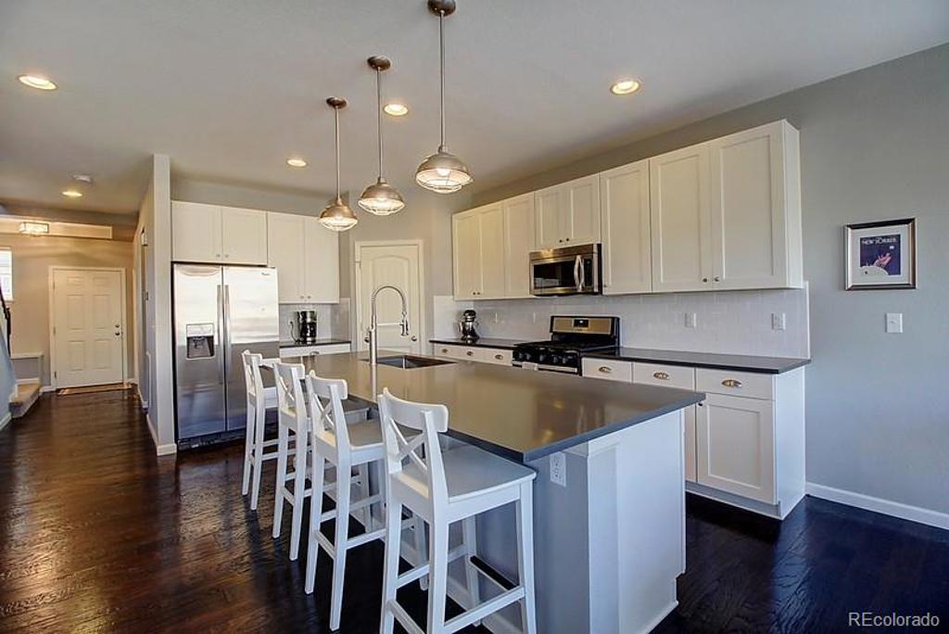8653 Yule Street
Arvada, CO 80007 — Jefferson County — Leyden Rock NeighborhoodResidential $560,000 Sold Listing# 5487811
3 beds 3 baths 3566.00 sqft Lot size: 5997.00 sqft $217.05/sqft 0.14 acres 2015 build
Updated: 03-20-2020 05:49pm
Property Description
Beautiful home in Leyden Rock! Your future home offers 3 Bedrooms + a Loft and Bonus Room! The main level has a private Study with double french doors, an open floor plan and stunning dark hardwood flooring. Gourmet Kitchen features Quartz countertops, stainless-steel appliances, and bright white cabinetry. Share meals around the large island or casual dining area off the kitchen. Family Room features gas fireplace with gorgeous stone surround and plantation shutters. Enjoy the spacious upstairs with a Loft and Bonus Room, offering flexibility to set up a media room, playroom, additional study, or may easily be converted into two additional bedrooms! Laundry Room is conveniently located upstairs. Master Bedroom features a private 5-piece Bathroom with oversized tub and walk-in closet. Unfinished basement is ready for your personal touch! Fenced back yard backs to a greenbelt with mountain views from the patio. Perfect for entertaining! Great location, convenient to Boulder and Denver!
Listing Details
- Property Type
- Residential
- Listing#
- 5487811
- Source
- REcolorado (Denver)
- Last Updated
- 03-20-2020 05:49pm
- Status
- Sold
- Status Conditions
- None Known
- Der PSF Total
- 157.04
- Off Market Date
- 02-18-2020 12:00am
Property Details
- Property Subtype
- Single Family Residence
- Sold Price
- $560,000
- Original Price
- $550,000
- List Price
- $560,000
- Location
- Arvada, CO 80007
- SqFT
- 3566.00
- Year Built
- 2015
- Acres
- 0.14
- Bedrooms
- 3
- Bathrooms
- 3
- Parking Count
- 1
- Levels
- Two
Map
Property Level and Sizes
- SqFt Lot
- 5997.00
- Lot Features
- Ceiling Fan(s), Five Piece Bath, Kitchen Island, Primary Suite, Open Floorplan, Wired for Data
- Lot Size
- 0.14
- Basement
- Bath/Stubbed,Cellar,Full
- Base Ceiling Height
- 9
Financial Details
- PSF Total
- $157.04
- PSF Finished All
- $217.05
- PSF Finished
- $220.99
- PSF Above Grade
- $220.99
- Previous Year Tax
- 4984.00
- Year Tax
- 2018
- Is this property managed by an HOA?
- Yes
- Primary HOA Management Type
- Professionally Managed
- Primary HOA Name
- CCMC - Community Association Management
- Primary HOA Phone Number
- 303-423-0270
- Primary HOA Amenities
- Clubhouse,Pool
- Primary HOA Fees
- 360.00
- Primary HOA Fees Frequency
- Annually
- Primary HOA Fees Total Annual
- 360.00
Interior Details
- Interior Features
- Ceiling Fan(s), Five Piece Bath, Kitchen Island, Primary Suite, Open Floorplan, Wired for Data
- Appliances
- Dishwasher, Disposal, Microwave, Oven, Refrigerator, Self Cleaning Oven, Sump Pump
- Electric
- Central Air
- Flooring
- Carpet, Tile, Wood
- Cooling
- Central Air
- Heating
- Electric, Forced Air, Natural Gas
- Fireplaces Features
- Gas,Gas Log,Great Room
Exterior Details
- Features
- Private Yard
- Patio Porch Features
- Patio
- Lot View
- Mountain(s)
- Water
- Public
- Sewer
- Public Sewer
Room Details
# |
Type |
Dimensions |
L x W |
Level |
Description |
|---|---|---|---|---|---|
| 1 | Den | - |
11.00 x 13.00 |
Main |
|
| 2 | Bathroom (1/2) | - |
6.00 x 5.00 |
Main |
|
| 3 | Mud Room | - |
7.00 x 6.00 |
Main |
|
| 4 | Kitchen | - |
15.00 x 17.00 |
Main |
|
| 5 | Dining Room | - |
11.00 x 12.00 |
Main |
|
| 6 | Family Room | - |
17.00 x 17.00 |
Main |
|
| 7 | Bonus Room | - |
17.00 x 16.00 |
Upper |
|
| 8 | Master Bedroom | - |
15.00 x 16.00 |
Upper |
|
| 9 | Bathroom (Full) | - |
11.00 x 16.00 |
Upper |
|
| 10 | Bedroom | - |
10.00 x 11.00 |
Upper |
|
| 11 | Bathroom (Full) | - |
11.00 x 5.00 |
Upper |
|
| 12 | Loft | - |
5.00 x 15.00 |
Upper |
|
| 13 | Bedroom | - |
12.00 x 11.00 |
Upper |
|
| 14 | Laundry | - |
8.00 x 6.00 |
Upper |
Garage & Parking
- Parking Spaces
- 1
- Parking Features
- Tandem
| Type | # of Spaces |
L x W |
Description |
|---|---|---|---|
| Garage (Attached) | 3 |
- |
Exterior Construction
- Roof
- Composition
- Construction Materials
- Cement Siding, Frame
- Architectural Style
- Mountain Contemporary
- Exterior Features
- Private Yard
- Window Features
- Double Pane Windows, Window Coverings
- Security Features
- Smoke Detector(s)
- Builder Source
- Public Records
Land Details
- PPA
- 4000000.00
- Road Surface Type
- Paved
Schools
- Elementary School
- Three Creeks
- Middle School
- Three Creeks
- High School
- Ralston Valley
Walk Score®
Contact Agent
executed in 1.008 sec.




