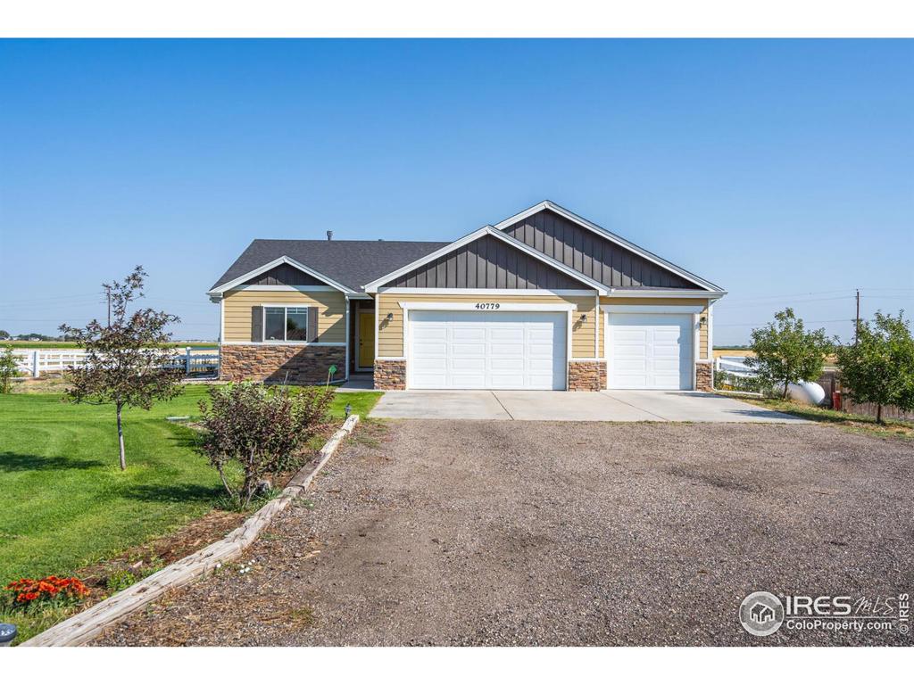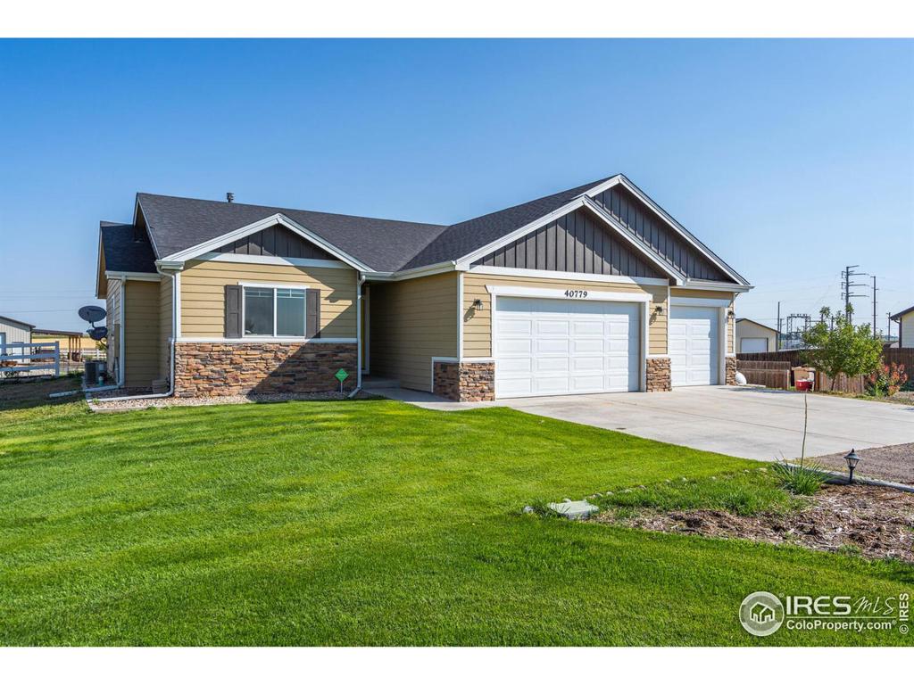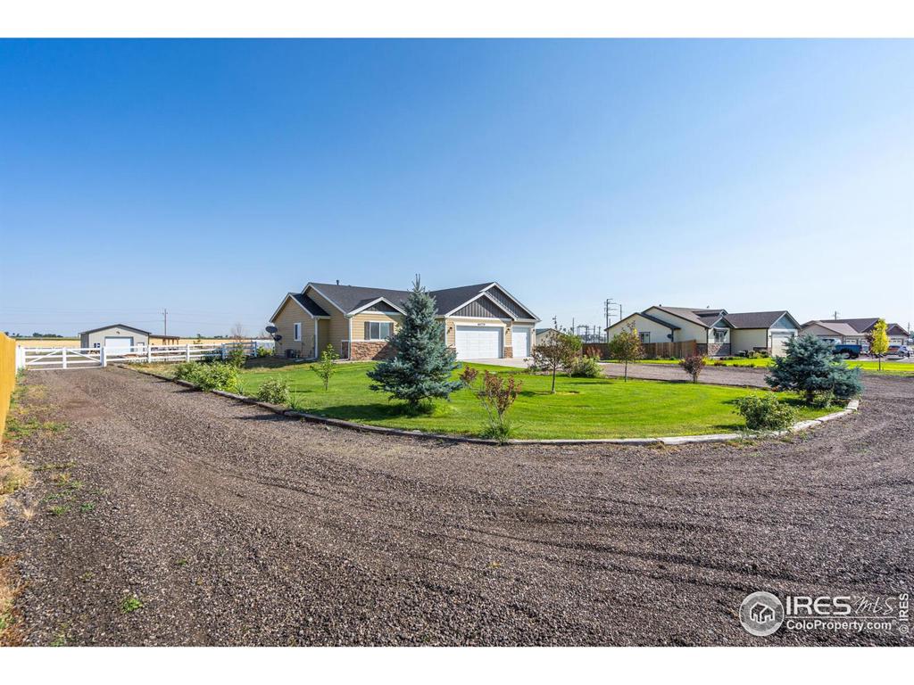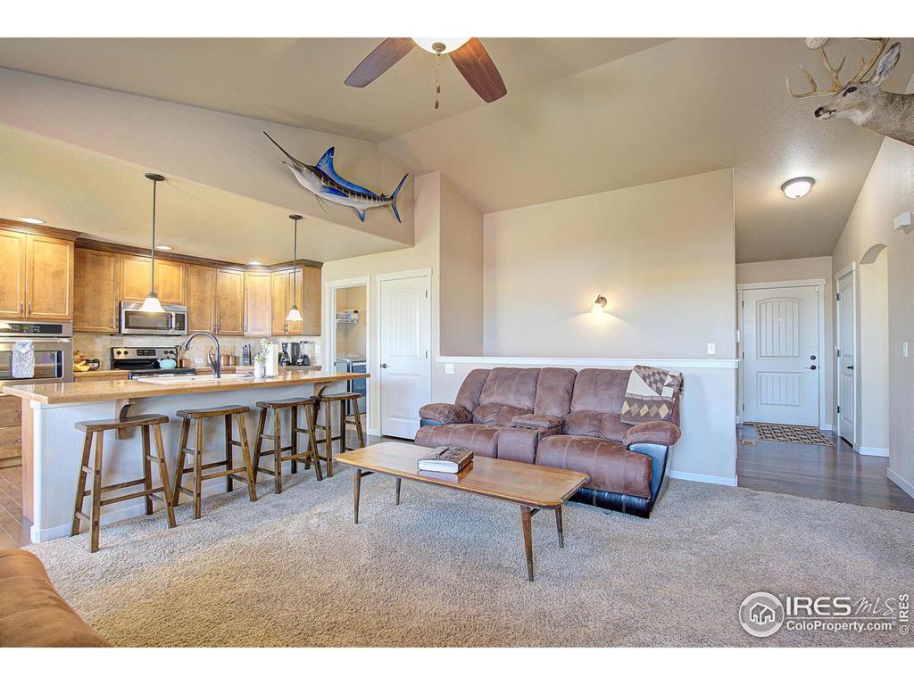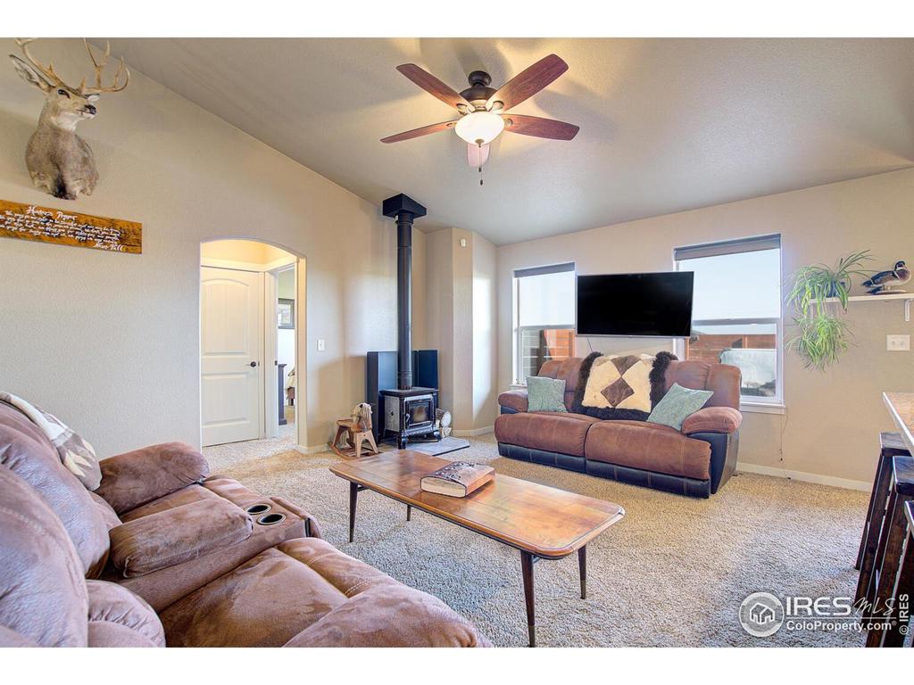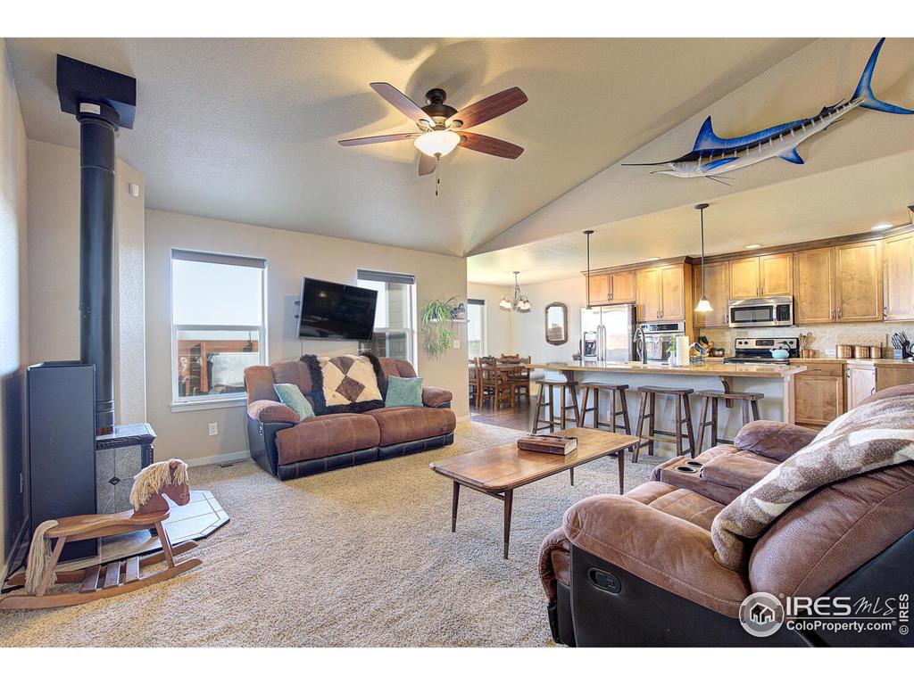40779 Jade Drive
Ault, CO 80610 — Weld County — Stark Farms NeighborhoodResidential $625,000 Sold Listing# IR947205
4 beds 3 baths 2629.00 sqft Lot size: 59677.00 sqft 1.37 acres 2014 build
Updated: 01-14-2022 02:00pm
Property Description
Great small acreage 3 miles east of Ault. 4 bedroom 3 bath house is in great shape with a finished basement. Two fireplaces, one on each floor. Main floor laundry. Attached 3 car garage. House shows great! There is a 40' x 26' shop, a 24'x 15' greenhouse and a 20' x 11' shed. You can have horses it you like. HOA is 650.00/year and it includes the irrigation water for the yard. Septic cleaned and serviced July, 2020. In the future there will be power lines to the back of the property. Mineral rights go with the seller. Exclude the fire wood in the shed.
Listing Details
- Property Type
- Residential
- Listing#
- IR947205
- Source
- REcolorado (Denver)
- Last Updated
- 01-14-2022 02:00pm
- Status
- Sold
- Off Market Date
- 08-31-2021 12:00am
Property Details
- Property Subtype
- Single Family Residence
- Sold Price
- $625,000
- Original Price
- $595,000
- List Price
- $625,000
- Location
- Ault, CO 80610
- SqFT
- 2629.00
- Year Built
- 2014
- Acres
- 1.37
- Bedrooms
- 4
- Bathrooms
- 3
- Parking Count
- 1
- Levels
- One
Map
Property Level and Sizes
- SqFt Lot
- 59677.00
- Lot Features
- Eat-in Kitchen, Five Piece Bath, Kitchen Island, Open Floorplan, Pantry, Vaulted Ceiling(s), Walk-In Closet(s)
- Lot Size
- 1.37
- Basement
- Full
Financial Details
- PSF Lot
- $10.47
- PSF Finished
- $237.73
- PSF Above Grade
- $472.05
- Previous Year Tax
- 1821.00
- Year Tax
- 2020
- Is this property managed by an HOA?
- Yes
- Primary HOA Name
- Stark Farms
- Primary HOA Fees Included
- Capital Reserves, Snow Removal
- Primary HOA Fees
- 650.00
- Primary HOA Fees Frequency
- Annually
- Primary HOA Fees Total Annual
- 650.00
Interior Details
- Interior Features
- Eat-in Kitchen, Five Piece Bath, Kitchen Island, Open Floorplan, Pantry, Vaulted Ceiling(s), Walk-In Closet(s)
- Appliances
- Dishwasher, Microwave, Oven, Refrigerator
- Laundry Features
- In Unit
- Electric
- Ceiling Fan(s), Central Air
- Flooring
- Vinyl, Wood
- Cooling
- Ceiling Fan(s), Central Air
- Heating
- Forced Air, Propane
- Fireplaces Features
- Basement,Family Room,Free Standing,Living Room
- Utilities
- Electricity Available
Exterior Details
- Patio Porch Features
- Deck,Patio
- Lot View
- Mountain(s), Plains
- Water
- Public
- Sewer
- Septic Tank
Garage & Parking
- Parking Spaces
- 1
- Parking Features
- Oversized, RV Access/Parking
Exterior Construction
- Roof
- Composition
- Construction Materials
- Stone, Wood Frame
- Architectural Style
- Contemporary
- Window Features
- Double Pane Windows, Window Coverings
- Builder Source
- Assessor
Land Details
- PPA
- 456204.38
- Road Surface Type
- Paved
Schools
- Elementary School
- Highland
- Middle School
- Highland
- High School
- Highland
Walk Score®
Contact Agent
executed in 0.896 sec.




