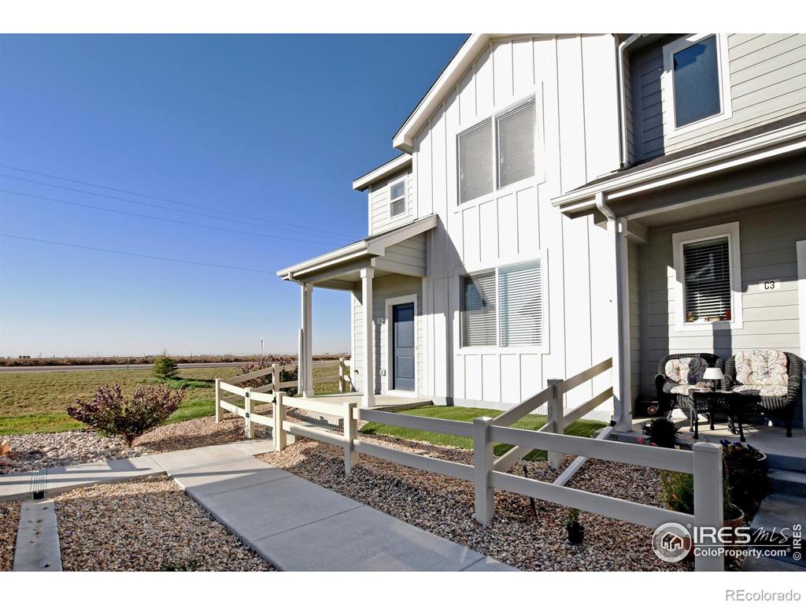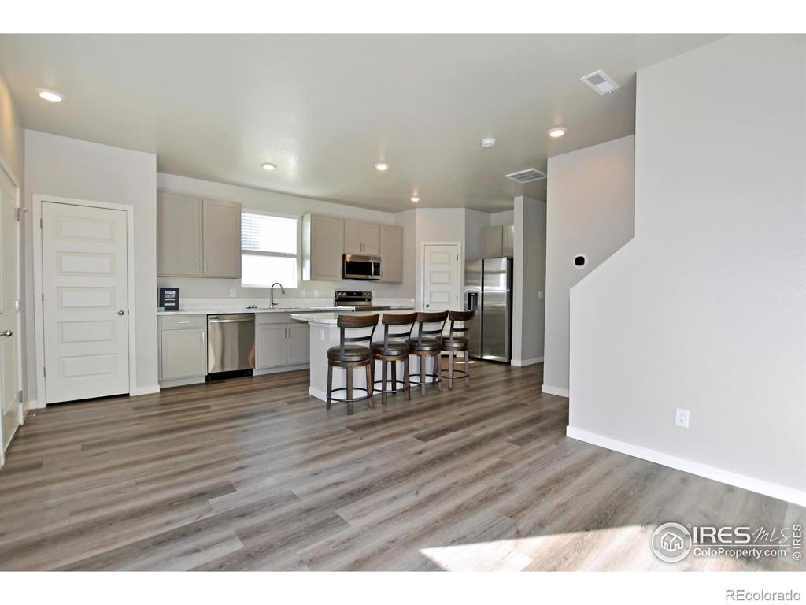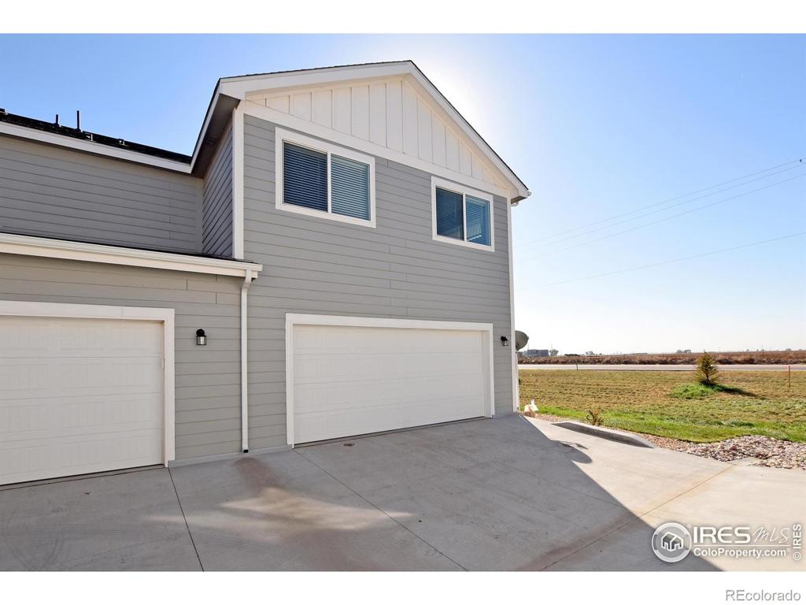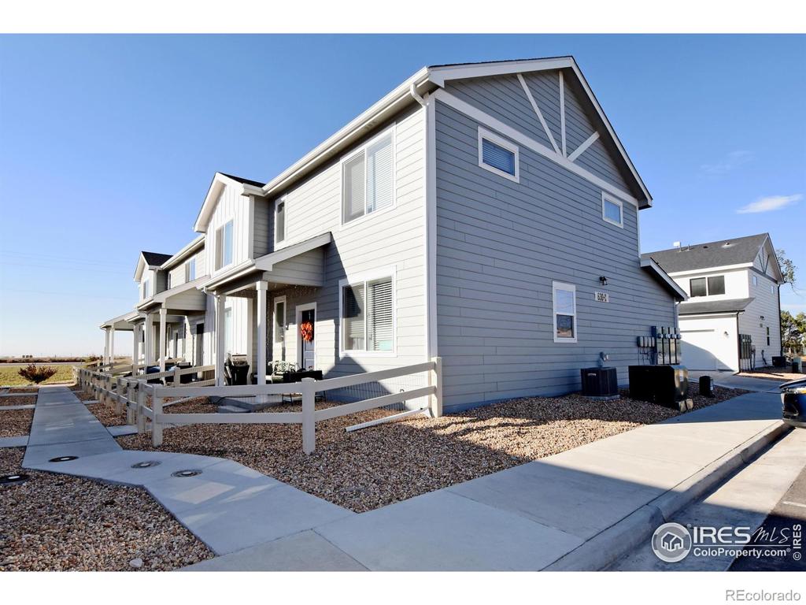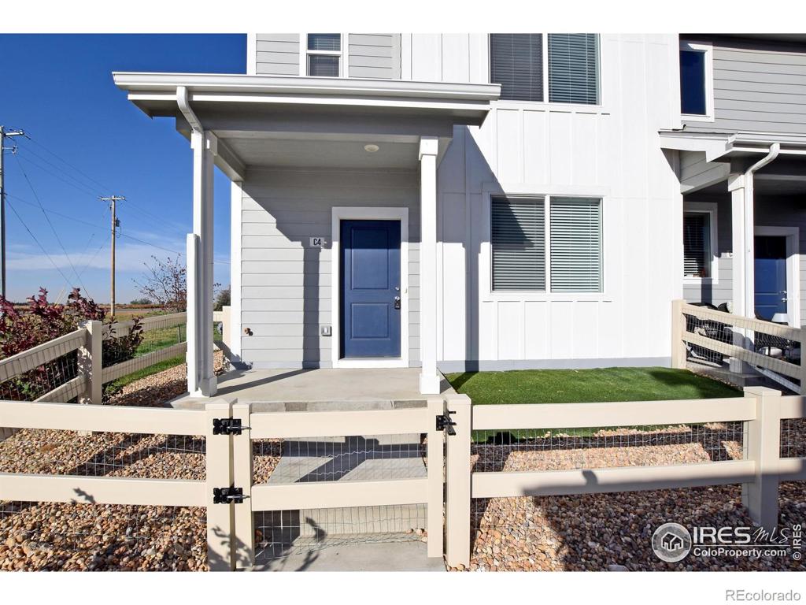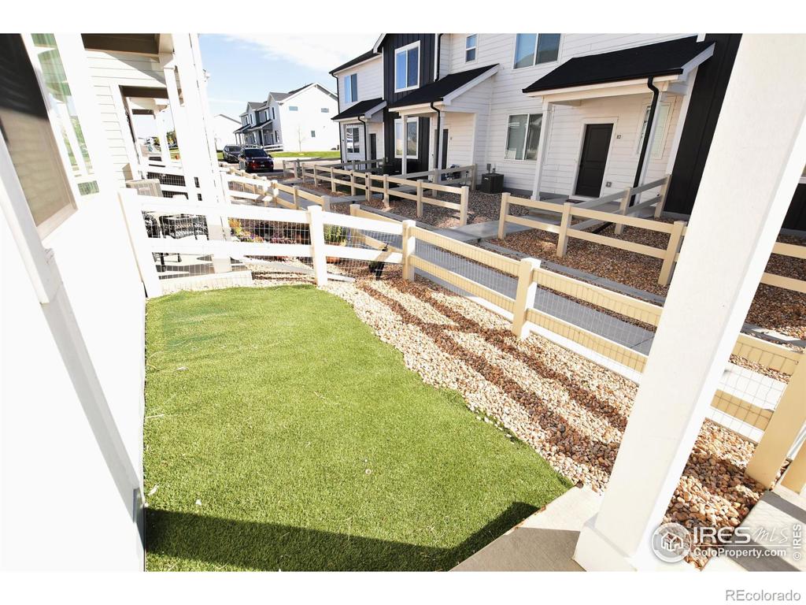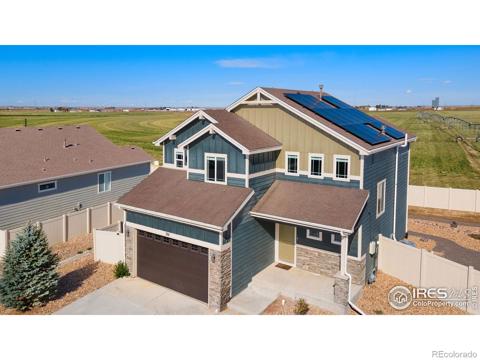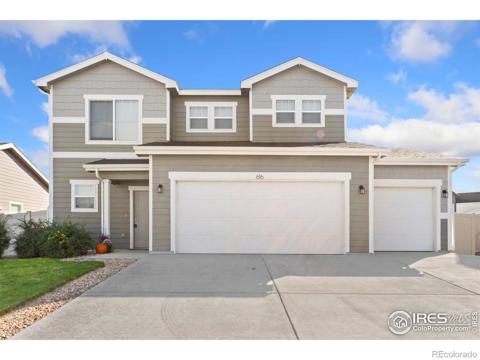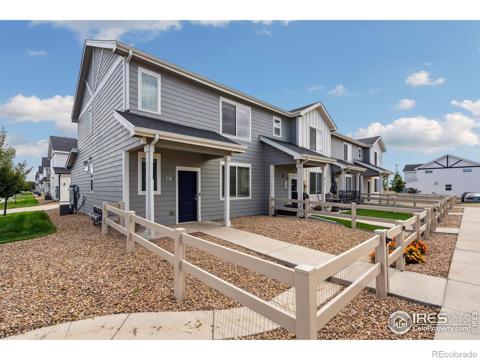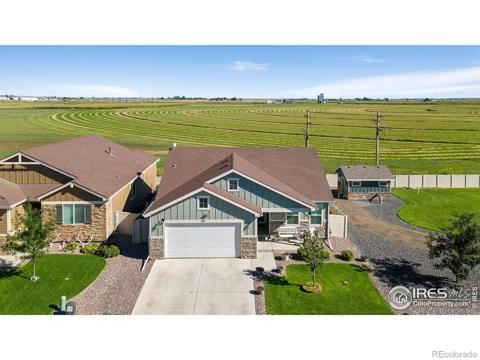630 Apache Trail #4
Ault, CO 80610 — Weld County — Conestoga NeighborhoodResidential $345,000 Active Listing# IR1020003
3 beds 3 baths 1440.00 sqft Lot size: 1307.00 sqft 0.03 acres 2022 build
Property Description
Bright and open! This nearly new, end unit Townhome is ready for you! BRAND NEW CARPETING UPSTAIRS and BRAND NEW PAINT THROUGHOUT!!! This gorgeous Baessler-constructed home has an open floorplan on the main level, including a beautiful eat-in kitchen with ample counter space on the large island, pantry, stainless steel appliances and a half-bath. Upstairs there is a convenient loft space that is perfect for an office, play-room, TV space, or reading nook. The upper-level laundry is efficiently located near all three bedrooms and the loft. Large 2 car garage. Front porch and enclosed front area with pet-friendly fencing.
Listing Details
- Property Type
- Residential
- Listing#
- IR1020003
- Source
- REcolorado (Denver)
- Last Updated
- 11-20-2024 10:51pm
- Status
- Active
- Off Market Date
- 11-30--0001 12:00am
Property Details
- Property Subtype
- Multi-Family
- Sold Price
- $345,000
- Original Price
- $355,000
- Location
- Ault, CO 80610
- SqFT
- 1440.00
- Year Built
- 2022
- Acres
- 0.03
- Bedrooms
- 3
- Bathrooms
- 3
- Levels
- Two
Map
Property Level and Sizes
- SqFt Lot
- 1307.00
- Lot Features
- Eat-in Kitchen, Kitchen Island, Open Floorplan, Pantry, Walk-In Closet(s)
- Lot Size
- 0.03
- Basement
- None
- Common Walls
- End Unit
Financial Details
- Previous Year Tax
- 2044.00
- Year Tax
- 2023
- Primary HOA Amenities
- Park
- Primary HOA Fees Included
- Maintenance Grounds, Snow Removal, Trash
- Primary HOA Fees
- 0.00
Interior Details
- Interior Features
- Eat-in Kitchen, Kitchen Island, Open Floorplan, Pantry, Walk-In Closet(s)
- Appliances
- Dishwasher, Disposal, Dryer, Microwave, Oven, Refrigerator, Self Cleaning Oven, Washer
- Laundry Features
- In Unit
- Electric
- Central Air
- Flooring
- Laminate
- Cooling
- Central Air
- Heating
- Forced Air
- Utilities
- Cable Available, Electricity Available, Internet Access (Wired), Natural Gas Available
Exterior Details
- Lot View
- Mountain(s)
- Water
- Public
Garage & Parking
- Parking Features
- Oversized
Exterior Construction
- Roof
- Composition
- Construction Materials
- Vinyl Siding, Wood Frame
- Window Features
- Double Pane Windows, Window Coverings
- Security Features
- Smoke Detector(s)
- Builder Source
- Assessor
Land Details
- PPA
- 0.00
- Road Frontage Type
- Public
- Road Surface Type
- Paved
- Sewer Fee
- 0.00
Schools
- Elementary School
- Highland
- Middle School
- Highland
- High School
- Highland
Walk Score®
Listing Media
- Virtual Tour
- Click here to watch tour
Contact Agent
executed in 2.363 sec.




