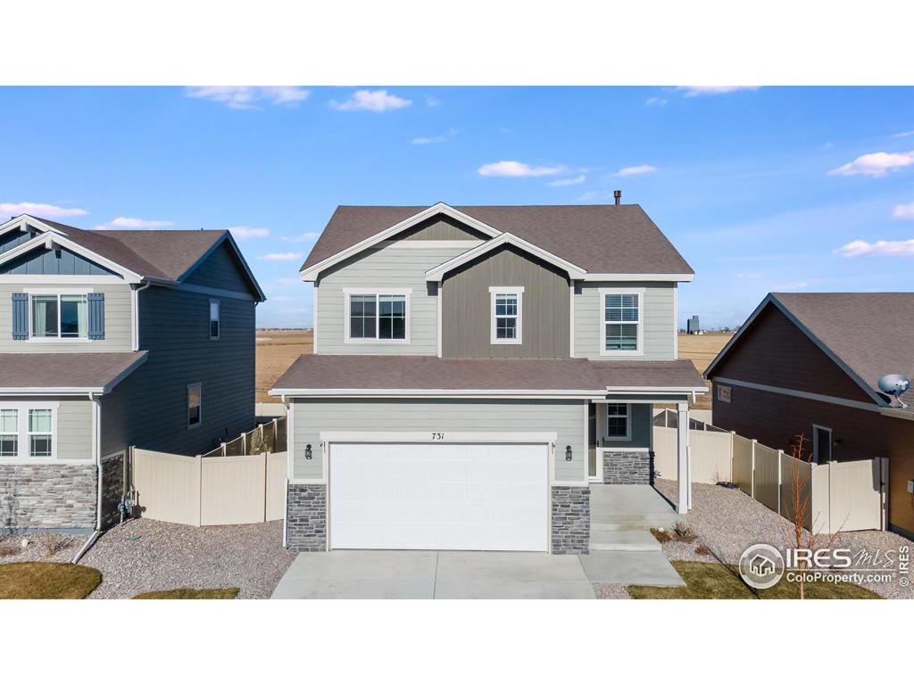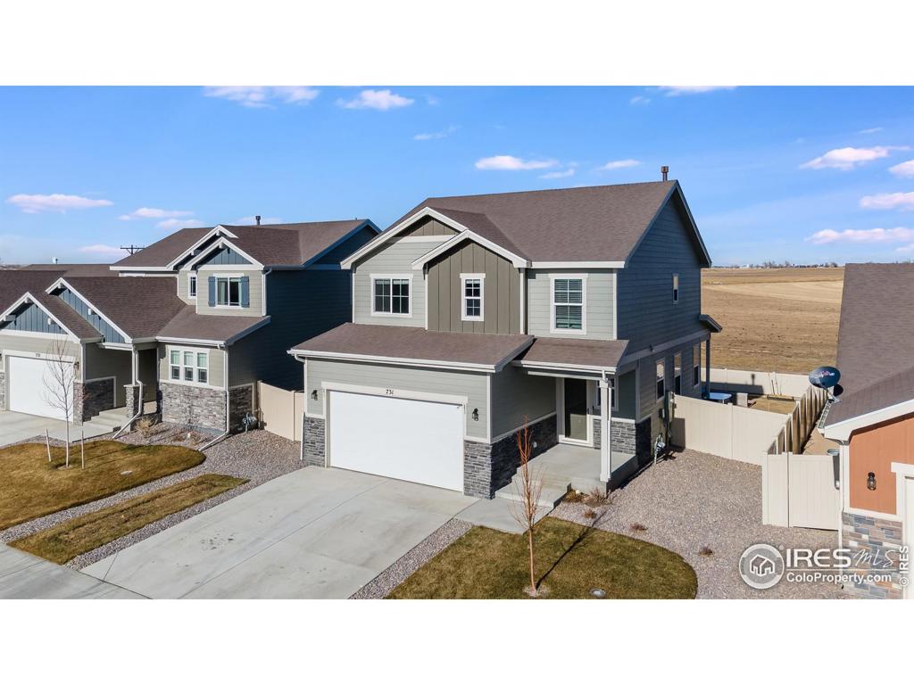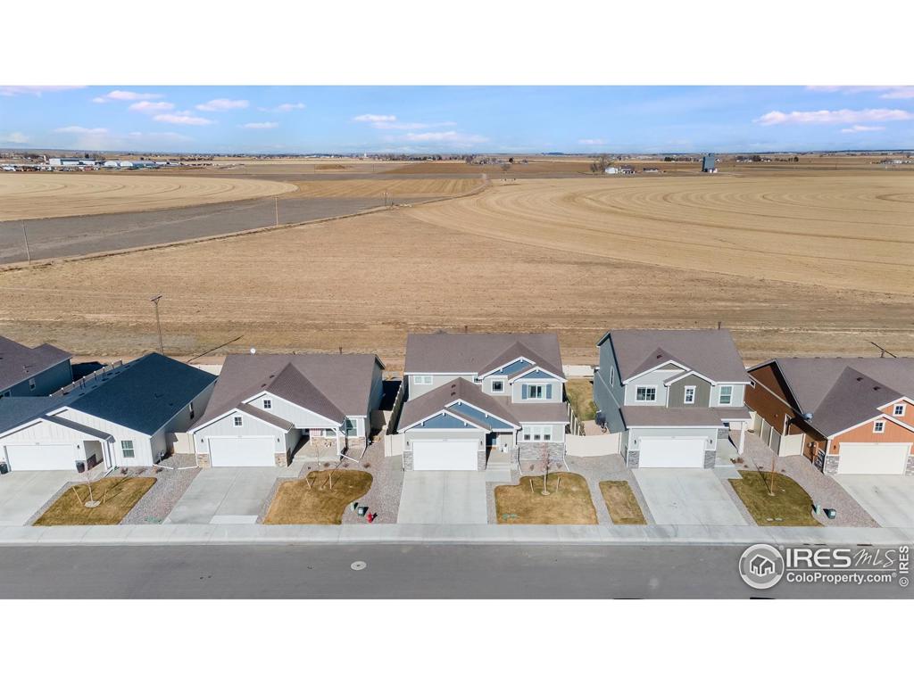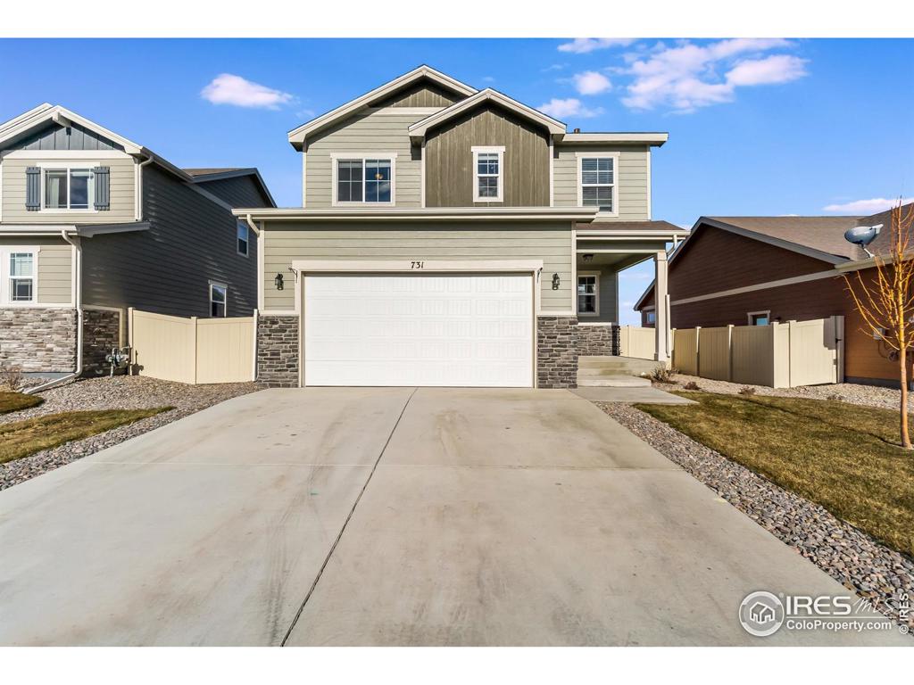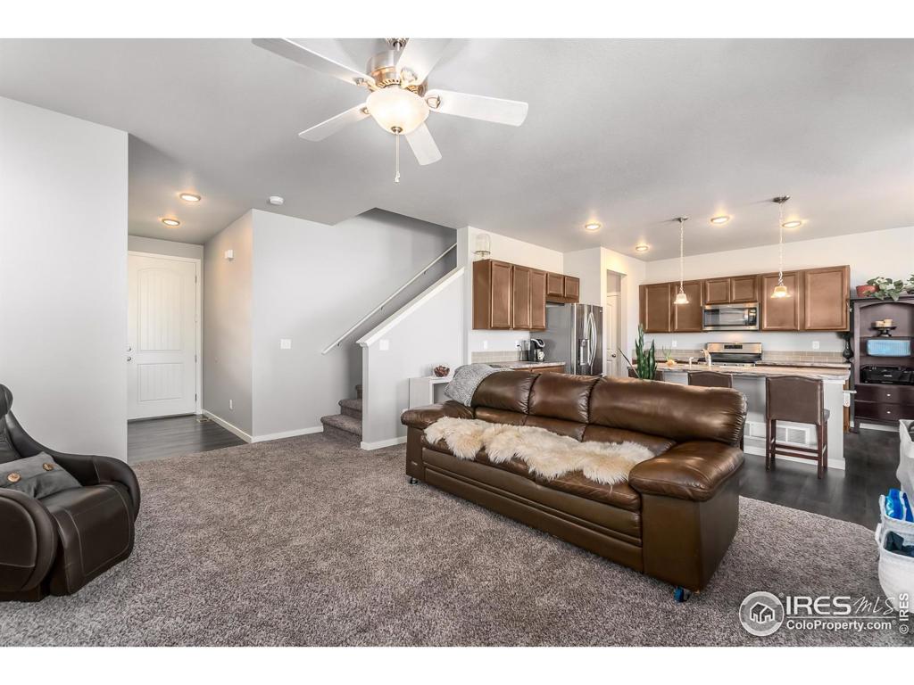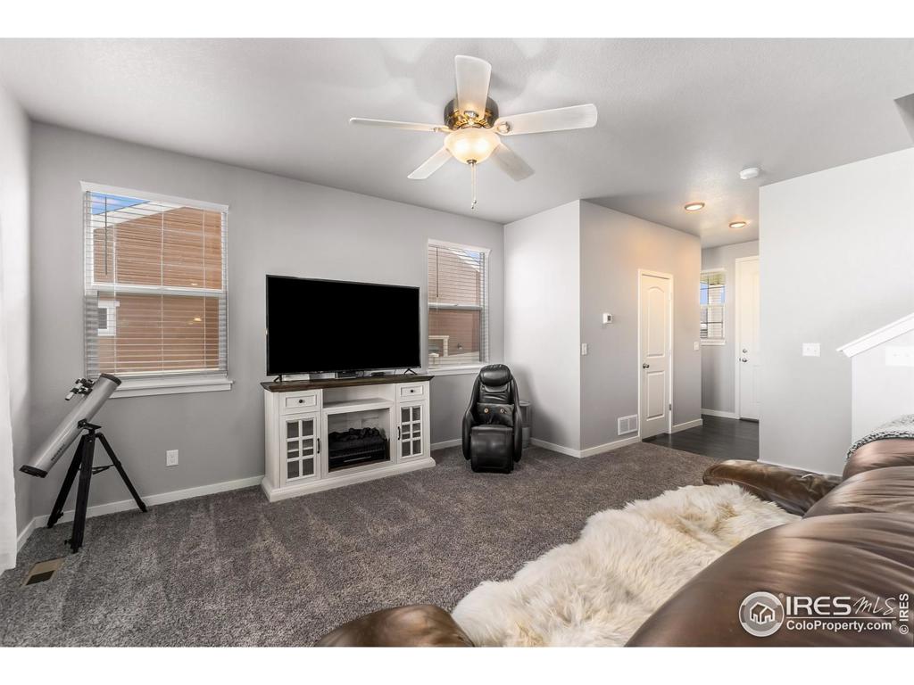731 N Country Trail
Ault, CO 80610 — Weld County — Conestoga 1st Fg 2nd Rplt NeighborhoodResidential $384,000 Sold Listing# IR931623
3 beds 4 baths 2357.00 sqft Lot size: 5460.00 sqft 0.13 acres 2019 build
Updated: 02-19-2022 06:01am
Property Description
THE VIEW IS EVEN BETTER IN PERSON! Backing to open space, this virtually NEW home has a million views! You will notice a welcoming floor plan that opens to a great patio over looking a horse pasture! Stainless steel appliances with a gas range and nice pantry. ALSO! A finished basement suite that has a kitchenette and a full bathroom ! Upstairs you will notice a large laundry room close to the bedrooms. A large Master bedroom with a beautiful master bath. Check out the 3D TOUR! All offers by 11AM Sunday Jan 24
Listing Details
- Property Type
- Residential
- Listing#
- IR931623
- Source
- REcolorado (Denver)
- Last Updated
- 02-19-2022 06:01am
- Status
- Sold
- Off Market Date
- 02-19-2021 12:00am
Property Details
- Property Subtype
- Single Family Residence
- Sold Price
- $384,000
- Original Price
- $379,900
- List Price
- $384,000
- Location
- Ault, CO 80610
- SqFT
- 2357.00
- Year Built
- 2019
- Acres
- 0.13
- Bedrooms
- 3
- Bathrooms
- 4
- Parking Count
- 1
- Levels
- Two
Map
Property Level and Sizes
- SqFt Lot
- 5460.00
- Lot Features
- Eat-in Kitchen, Kitchen Island, Open Floorplan, Pantry, Smart Thermostat, Walk-In Closet(s), Wet Bar
- Lot Size
- 0.13
Financial Details
- PSF Lot
- $70.33
- PSF Finished
- $166.96
- PSF Above Grade
- $225.48
- Previous Year Tax
- 106.00
- Year Tax
- 2019
- Is this property managed by an HOA?
- No
- Primary HOA Amenities
- Park,Playground,Trail(s)
- Primary HOA Fees
- 0.00
Interior Details
- Interior Features
- Eat-in Kitchen, Kitchen Island, Open Floorplan, Pantry, Smart Thermostat, Walk-In Closet(s), Wet Bar
- Appliances
- Bar Fridge, Dishwasher, Disposal, Microwave, Oven, Refrigerator, Self Cleaning Oven
- Laundry Features
- In Unit
- Electric
- Ceiling Fan(s), Central Air
- Flooring
- Laminate, Wood
- Cooling
- Ceiling Fan(s), Central Air
- Heating
- Forced Air
- Utilities
- Cable Available, Electricity Available, Internet Access (Wired), Natural Gas Available
Exterior Details
- Patio Porch Features
- Patio
- Lot View
- Mountain(s), Plains
- Water
- Public
Garage & Parking
- Parking Spaces
- 1
Exterior Construction
- Roof
- Composition
- Construction Materials
- Brick, Wood Frame
- Window Features
- Double Pane Windows
- Security Features
- Smoke Detector
- Builder Source
- Other
Land Details
- PPA
- 2953846.15
- Road Frontage Type
- Public Road
- Road Surface Type
- Paved
Schools
- Elementary School
- Highland
- Middle School
- Highland
- High School
- Highland
Walk Score®
Contact Agent
executed in 1.064 sec.




