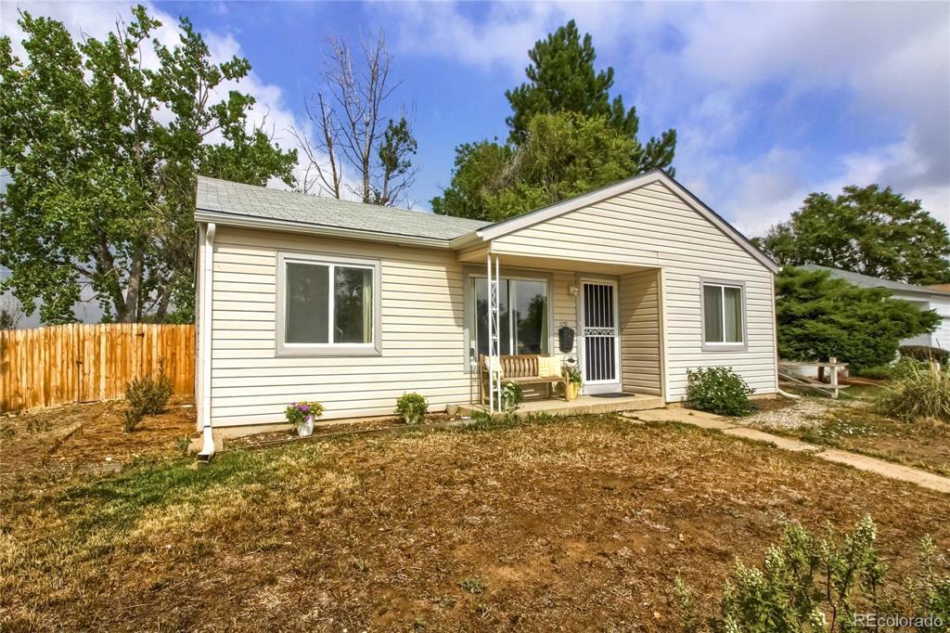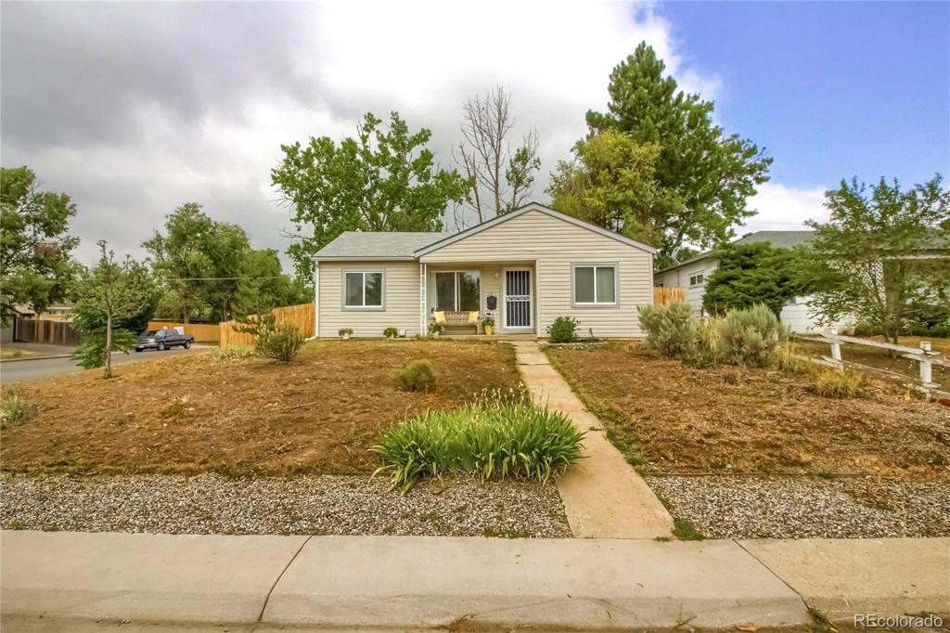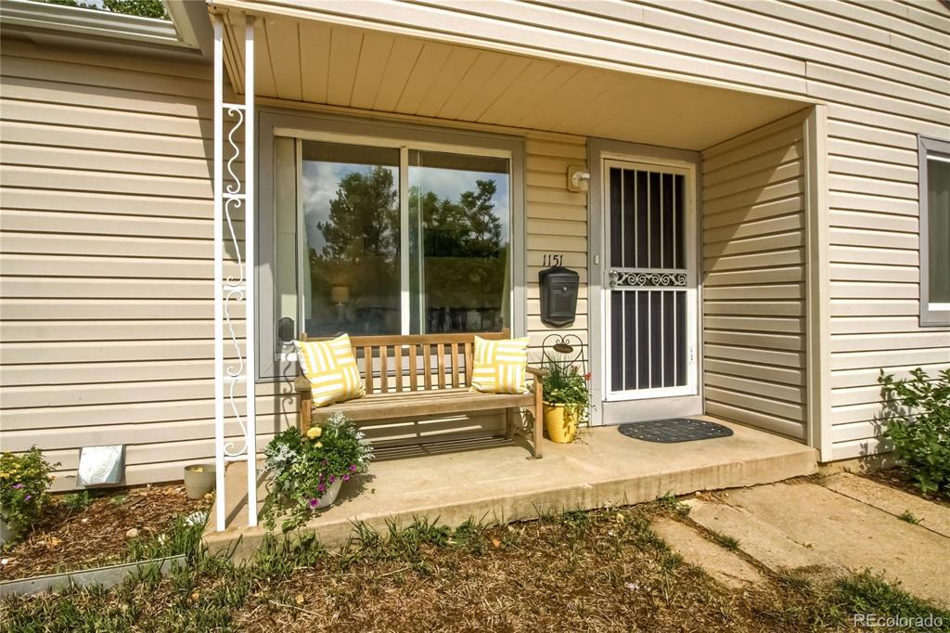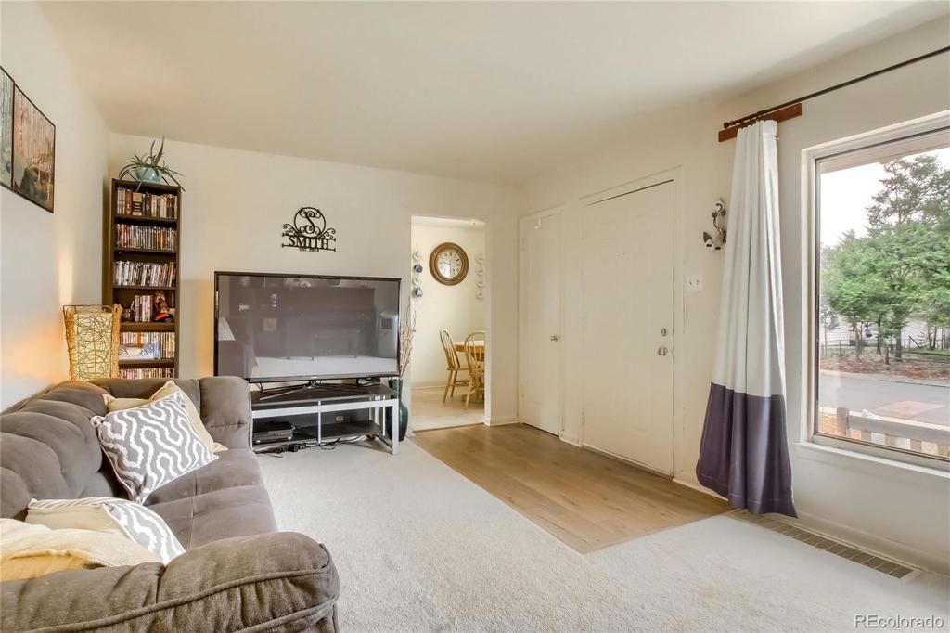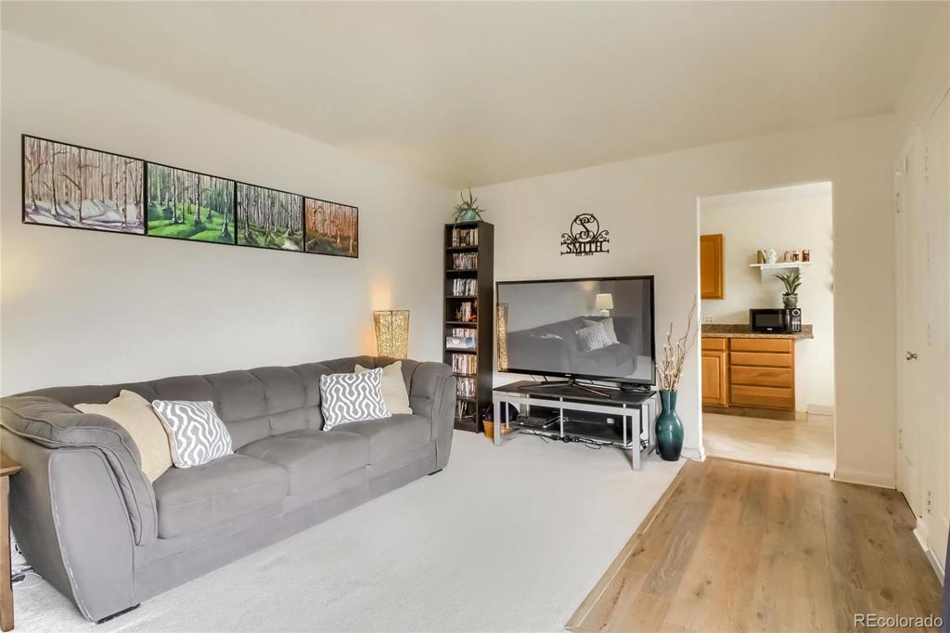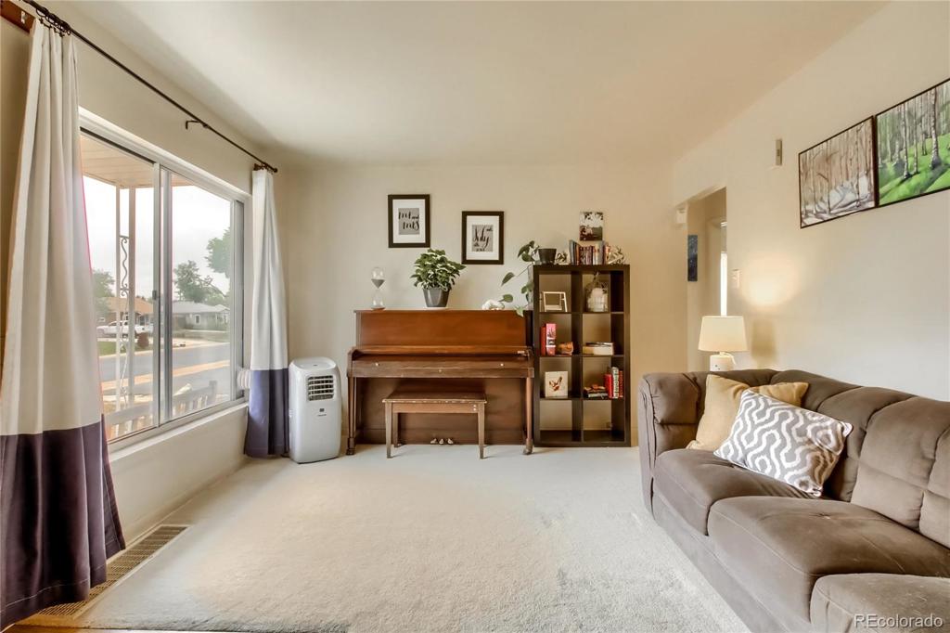1151 Alton Street
Aurora, CO 80010 — Arapahoe County — Brooklyn Sub NeighborhoodResidential $307,000 Sold Listing# 5758058
3 beds 1 baths 912.00 sqft Lot size: 6403.00 sqft 0.15 acres 1951 build
Updated: 08-26-2020 05:04am
Property Description
Wonderful opportunity to own a home near Lowry! Beautifully maintained ranch-style home with detached 1-car garage. Located on a spacious corner lot, this 3 bedrooms home has a great flow and huge back yard, perfect for entertaining. The main floor has a Living Room, Laundry/mud room, and eat-in Kitchen. The crawl space was recently insulated, and is a great space for additional storage! Enjoy fiber internet service and easy access to amenities. Walking distance to Community College of Aurora campus and Lowry Park, giving you many opportunities to enjoy the surrounding community as well as this beautiful home.
Listing Details
- Property Type
- Residential
- Listing#
- 5758058
- Source
- REcolorado (Denver)
- Last Updated
- 08-26-2020 05:04am
- Status
- Sold
- Status Conditions
- None Known
- Der PSF Total
- 336.62
- Off Market Date
- 07-26-2020 12:00am
Property Details
- Property Subtype
- Single Family Residence
- Sold Price
- $307,000
- Original Price
- $310,000
- List Price
- $307,000
- Location
- Aurora, CO 80010
- SqFT
- 912.00
- Year Built
- 1951
- Acres
- 0.15
- Bedrooms
- 3
- Bathrooms
- 1
- Parking Count
- 1
- Levels
- One
Map
Property Level and Sizes
- SqFt Lot
- 6403.00
- Lot Features
- Eat-in Kitchen, No Stairs, Smoke Free
- Lot Size
- 0.15
- Foundation Details
- Concrete Perimeter
- Basement
- Crawl Space
- Common Walls
- No Common Walls
Financial Details
- PSF Total
- $336.62
- PSF Finished
- $336.62
- PSF Above Grade
- $336.62
- Previous Year Tax
- 1996.00
- Year Tax
- 2019
- Is this property managed by an HOA?
- No
- Primary HOA Fees
- 0.00
Interior Details
- Interior Features
- Eat-in Kitchen, No Stairs, Smoke Free
- Appliances
- Dishwasher, Oven, Refrigerator
- Laundry Features
- In Unit
- Electric
- None
- Flooring
- Carpet, Linoleum
- Cooling
- None
- Heating
- Forced Air, Natural Gas
- Utilities
- Cable Available, Electricity Connected, Natural Gas Connected, Phone Connected
Exterior Details
- Features
- Garden, Private Yard
- Patio Porch Features
- Covered,Front Porch
- Water
- Public
- Sewer
- Public Sewer
Garage & Parking
- Parking Spaces
- 1
- Parking Features
- Concrete
Exterior Construction
- Roof
- Composition
- Construction Materials
- Frame, Vinyl Siding
- Architectural Style
- Traditional
- Exterior Features
- Garden, Private Yard
- Window Features
- Double Pane Windows, Window Coverings
- Builder Source
- Public Records
Land Details
- PPA
- 2046666.67
- Road Frontage Type
- Public Road
- Road Responsibility
- Public Maintained Road
- Road Surface Type
- Paved
Schools
- Elementary School
- Boston K-8
- Middle School
- Boston K-8
- High School
- Aurora Central
Walk Score®
Listing Media
- Virtual Tour
- Click here to watch tour
Contact Agent
executed in 1.051 sec.




