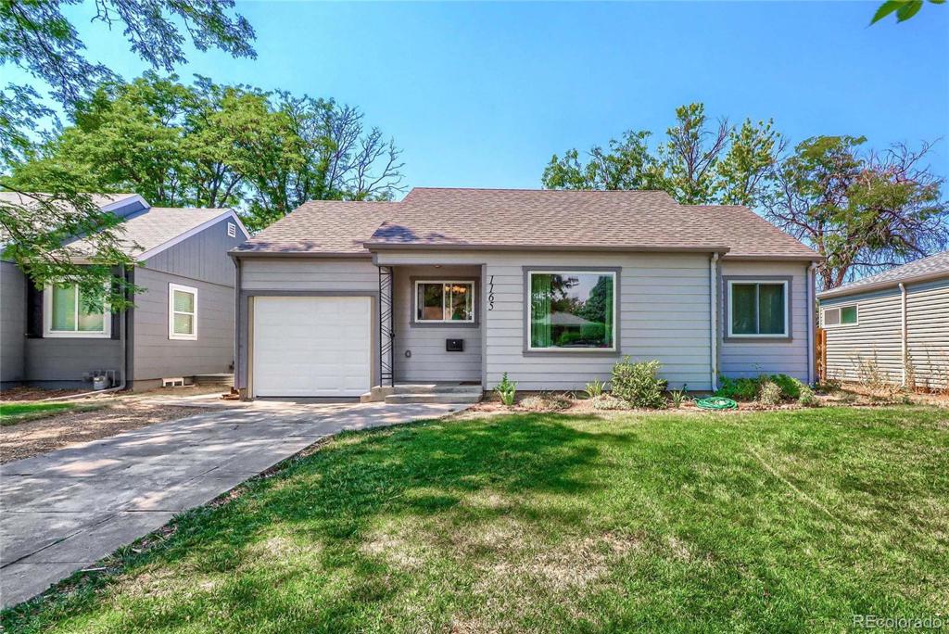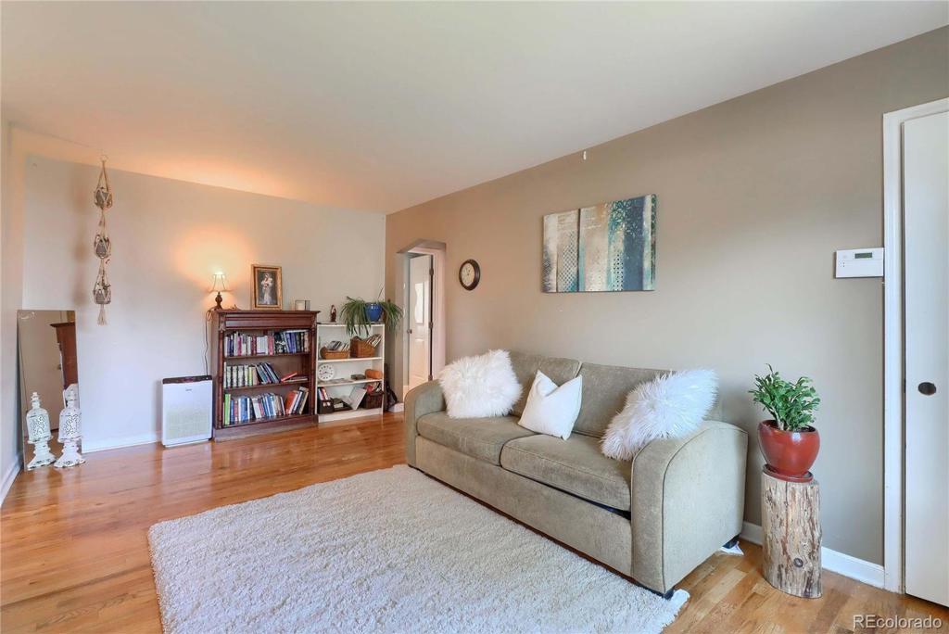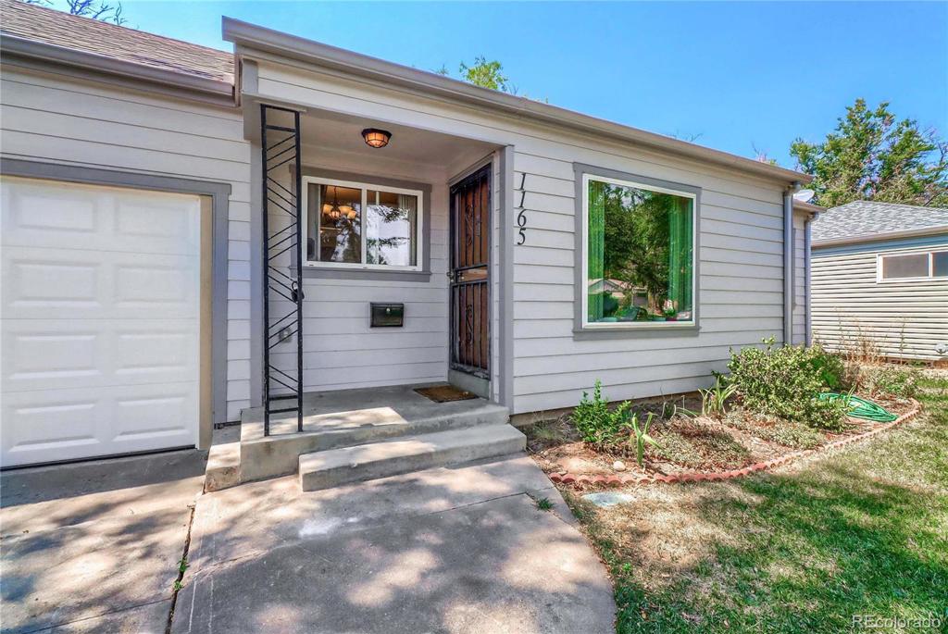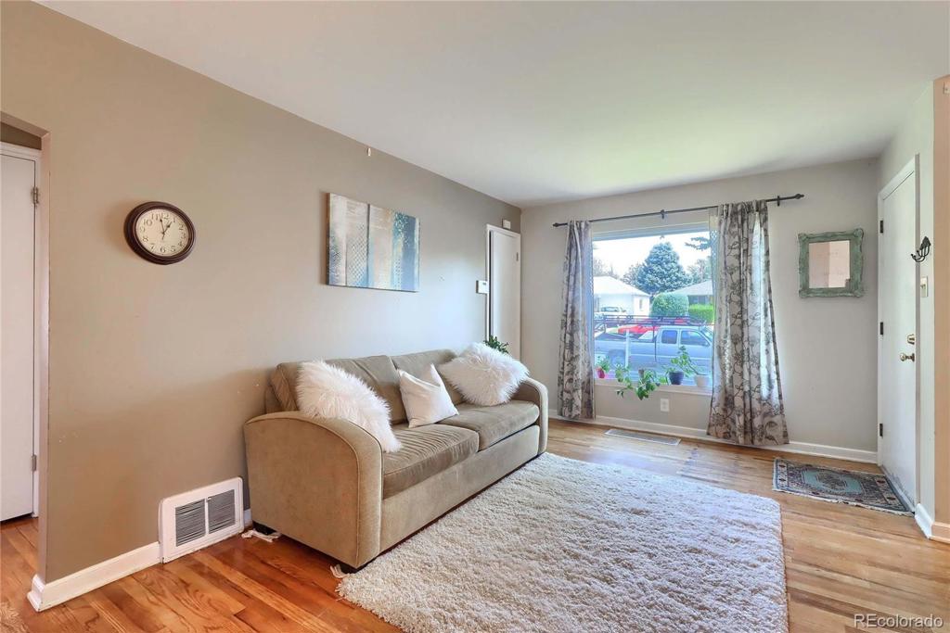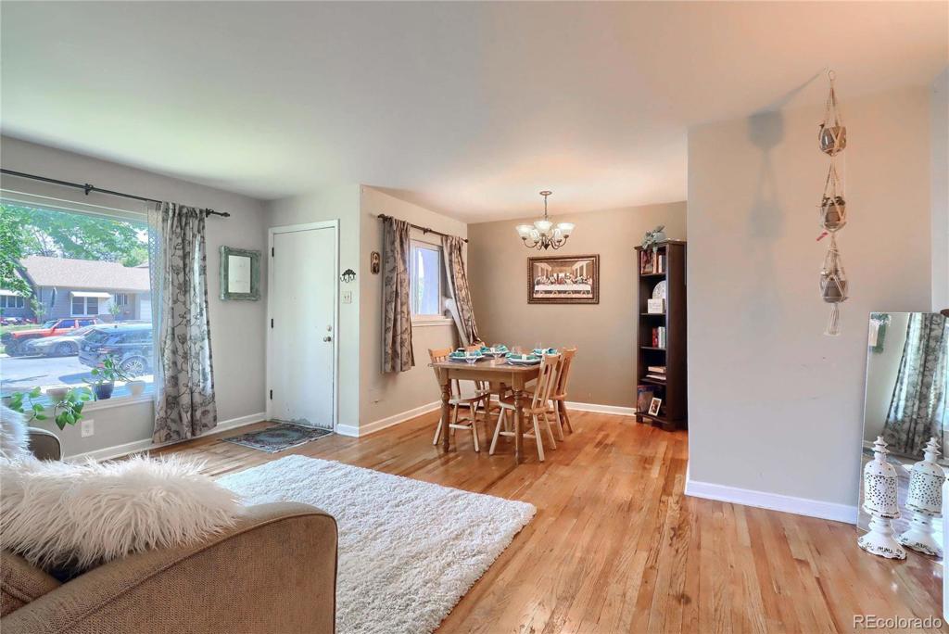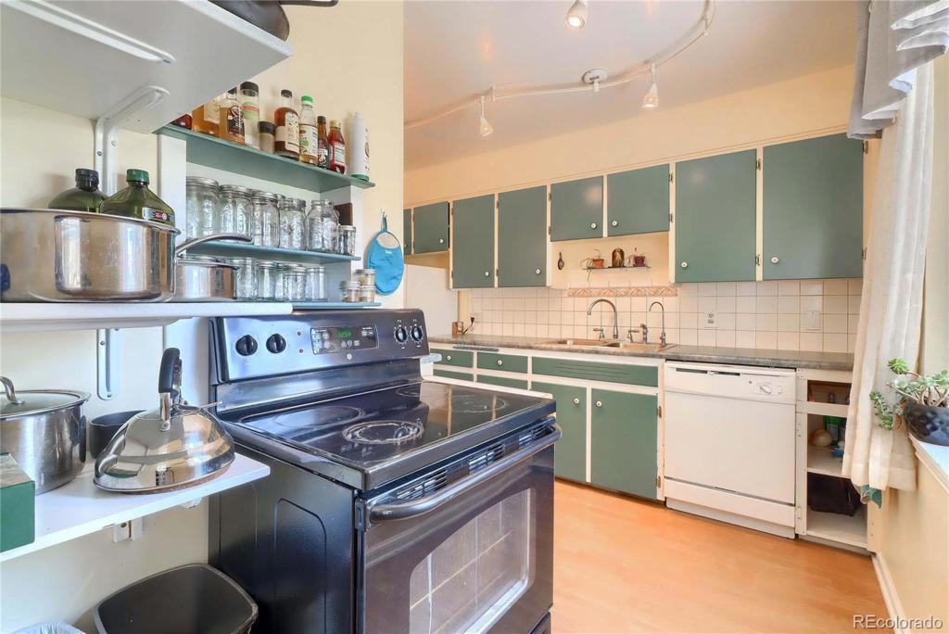1165 Kenton Street
Aurora, CO 80010 — Arapahoe County — Aurora Heights NeighborhoodResidential $334,000 Sold Listing# 7866722
3 beds 2 baths 1486.00 sqft Lot size: 5924.00 sqft 0.14 acres 1951 build
Updated: 09-28-2020 10:12am
Property Description
Beautiful ranch style floor plan with full basement and attached garage close to Anschutz Medical Campus is move in ready! Main floor features Living room, dining room and kitchen along with two bedrooms and one updated bathroom. Newer windows offering not only energy efficiency but great light inside. Galley style kitchen. Main floor has hardwood flooring under carpet. New Paint. New siding, cooper plumbing, newer hot water heater, new electrical panel. Enjoy the fully remodeled basement with large family room, an office, the laundry room and a great conforming 3rd third bedroom with private bathroom and closet! Fenced back yard perfect for entertaining and gardening. Paved alley access off of backyard with room for an additional garage or off street parking. Property is located on a great tree-lined block that is just 2 houses away from Kenton Elementary School. Just a quick walk to Havana and neighborhood parks. Close to Fitzsimons/Anschutz Medical Campus.
Listing Details
- Property Type
- Residential
- Listing#
- 7866722
- Source
- REcolorado (Denver)
- Last Updated
- 09-28-2020 10:12am
- Status
- Sold
- Status Conditions
- None Known
- Der PSF Total
- 224.76
- Off Market Date
- 08-25-2020 12:00am
Property Details
- Property Subtype
- Single Family Residence
- Sold Price
- $334,000
- Original Price
- $320,000
- List Price
- $334,000
- Location
- Aurora, CO 80010
- SqFT
- 1486.00
- Year Built
- 1951
- Acres
- 0.14
- Bedrooms
- 3
- Bathrooms
- 2
- Parking Count
- 1
- Levels
- One
Map
Property Level and Sizes
- SqFt Lot
- 5924.00
- Lot Size
- 0.14
- Basement
- Finished,Full
Financial Details
- PSF Total
- $224.76
- PSF Finished
- $224.76
- PSF Above Grade
- $449.53
- Previous Year Tax
- 1906.00
- Year Tax
- 2019
- Is this property managed by an HOA?
- No
- Primary HOA Fees
- 0.00
Interior Details
- Appliances
- Cooktop, Dishwasher, Disposal, Dryer, Oven, Refrigerator, Washer
- Electric
- Air Conditioning-Room
- Flooring
- Carpet, Wood
- Cooling
- Air Conditioning-Room
- Heating
- Forced Air
Exterior Details
Room Details
# |
Type |
Dimensions |
L x W |
Level |
Description |
|---|---|---|---|---|---|
| 1 | Living Room | - |
- |
Main |
|
| 2 | Kitchen | - |
- |
Main |
|
| 3 | Bathroom (3/4) | - |
- |
Main |
|
| 4 | Bedroom | - |
- |
Main |
|
| 5 | Bedroom | - |
- |
Main |
|
| 6 | Dining Room | - |
- |
Main |
|
| 7 | Bathroom (3/4) | - |
- |
Basement |
All NEW! |
| 8 | Bedroom | - |
- |
Basement |
|
| 9 | Office | - |
- |
Basement |
|
| 10 | Great Room | - |
- |
Basement |
Garage & Parking
- Parking Spaces
- 1
| Type | # of Spaces |
L x W |
Description |
|---|---|---|---|
| Garage (Attached) | 1 |
- |
Exterior Construction
- Roof
- Composition
- Construction Materials
- Frame, Other
- Window Features
- Double Pane Windows
- Security Features
- Carbon Monoxide Detector(s),Smoke Detector(s)
- Builder Source
- Public Records
Land Details
- PPA
- 2385714.29
Schools
- Elementary School
- Kenton
- Middle School
- Aurora West
- High School
- Aurora Central
Walk Score®
Listing Media
- Virtual Tour
- Click here to watch tour
Contact Agent
executed in 0.917 sec.




