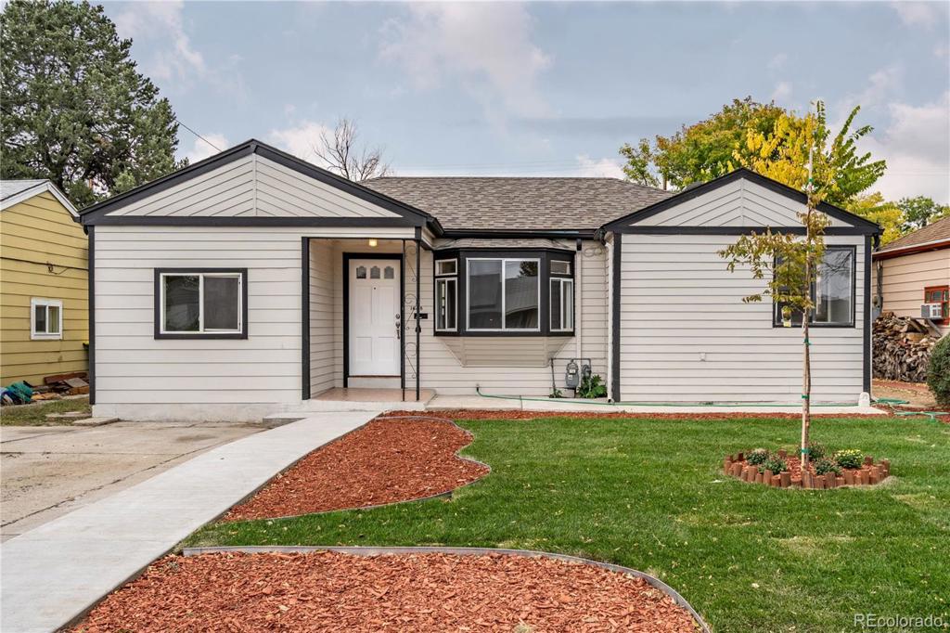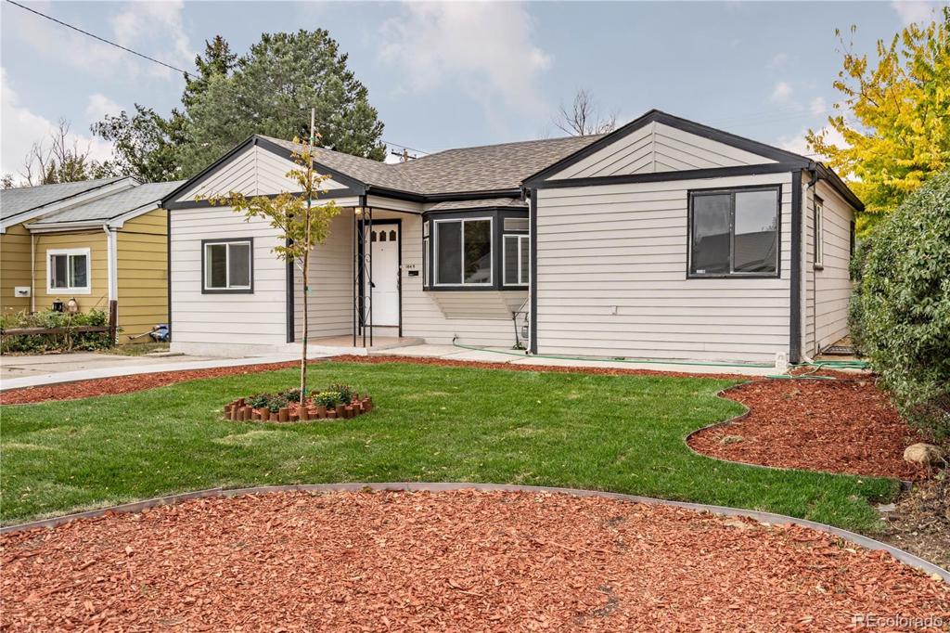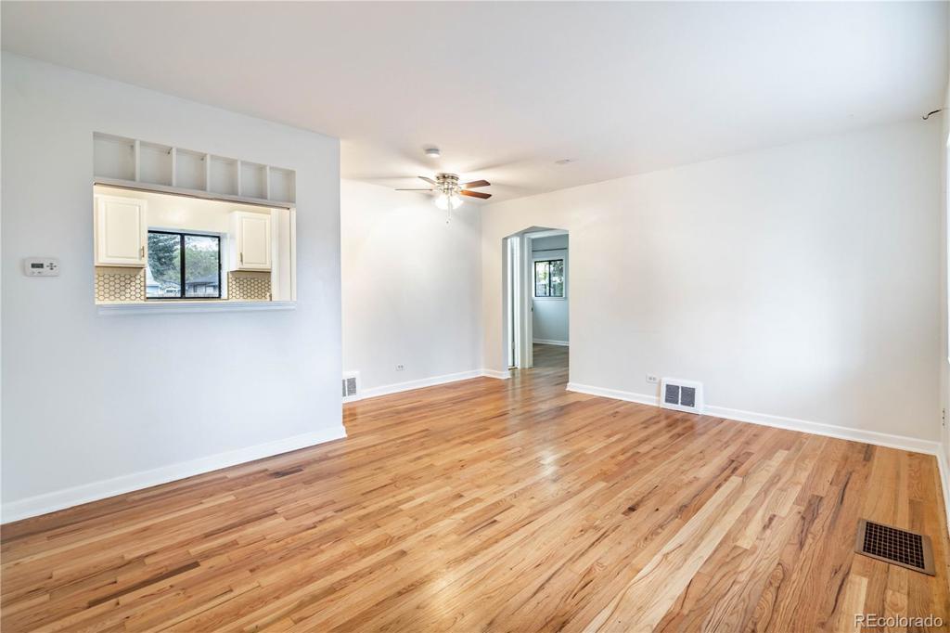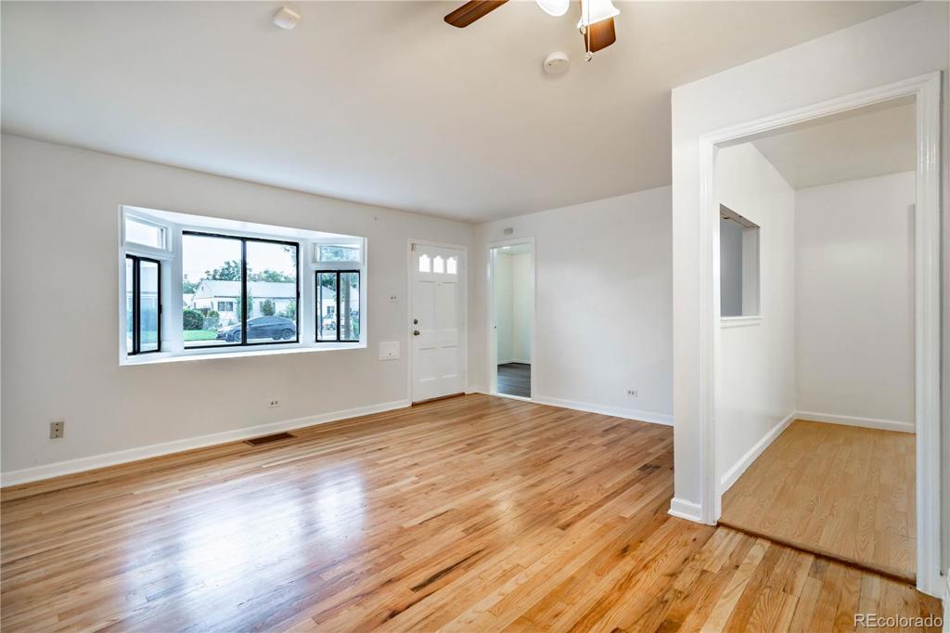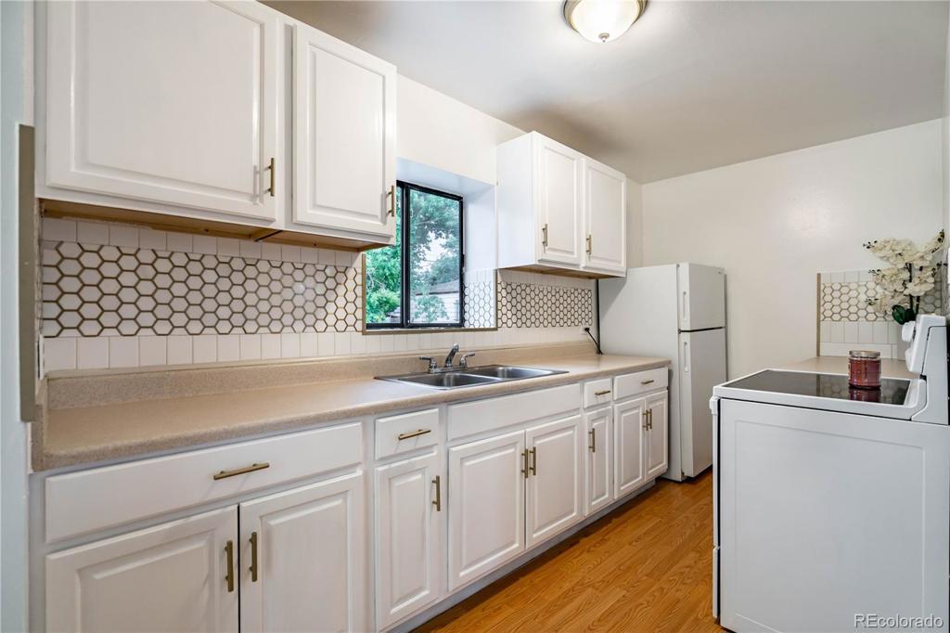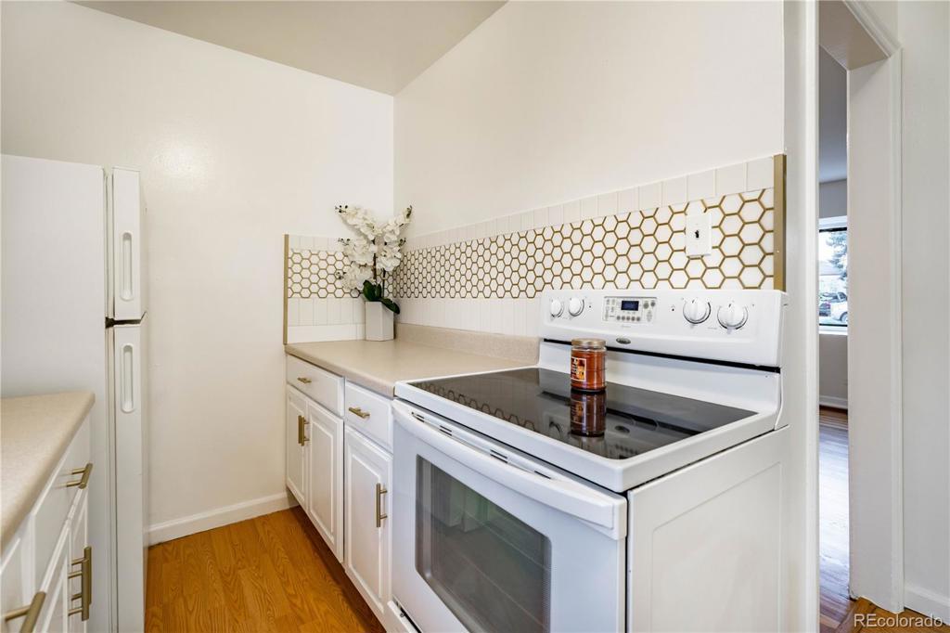1648 Macon Street
Aurora, CO 80010 — Adams County — Stewart NeighborhoodResidential $410,000 Sold Listing# 9954082
4 beds 2 baths 1596.00 sqft Lot size: 6534.00 sqft 0.15 acres 1949 build
Updated: 11-20-2021 07:36am
Property Description
Beautifully updated 4 bed, 2 bath home located only blocks from Anschutz Medical Campus. This home features 3 large main-floor bedrooms, an updated bathroom, and spacious living area open to the kitchen. Hardwood floors in the living room and bedrooms, and new luxury vinyl plank flooring in the large master bedroom and newly finished basement, complete with an egress window and new full bathroom with an oversized tub/shower. The large basement also has a laundry area with washer and dryer included, a brand new furnace, and a bonus room adjacent to the bedroom which could be an office, family room, or more. Newly added air conditioner and a great backyard, which leads to your 2-car garage and huge storage shed. Don't miss out on this one - it will go quickly!
Listing Details
- Property Type
- Residential
- Listing#
- 9954082
- Source
- REcolorado (Denver)
- Last Updated
- 11-20-2021 07:36am
- Status
- Sold
- Status Conditions
- None Known
- Der PSF Total
- 256.89
- Off Market Date
- 10-19-2021 12:00am
Property Details
- Property Subtype
- Single Family Residence
- Sold Price
- $410,000
- Original Price
- $409,000
- List Price
- $410,000
- Location
- Aurora, CO 80010
- SqFT
- 1596.00
- Year Built
- 1949
- Acres
- 0.15
- Bedrooms
- 4
- Bathrooms
- 2
- Parking Count
- 2
- Levels
- One
Map
Property Level and Sizes
- SqFt Lot
- 6534.00
- Lot Features
- Breakfast Nook, Ceiling Fan(s), Eat-in Kitchen, Open Floorplan, Utility Sink
- Lot Size
- 0.15
- Basement
- Finished,Full
Financial Details
- PSF Total
- $256.89
- PSF Finished
- $268.32
- PSF Above Grade
- $451.54
- Previous Year Tax
- 2329.00
- Year Tax
- 2020
- Is this property managed by an HOA?
- No
- Primary HOA Fees
- 0.00
Interior Details
- Interior Features
- Breakfast Nook, Ceiling Fan(s), Eat-in Kitchen, Open Floorplan, Utility Sink
- Appliances
- Dryer, Gas Water Heater, Oven, Refrigerator, Washer
- Laundry Features
- In Unit
- Electric
- Central Air
- Flooring
- Laminate, Vinyl, Wood
- Cooling
- Central Air
- Heating
- Forced Air, Natural Gas
- Utilities
- Electricity Connected, Natural Gas Connected
Exterior Details
- Features
- Private Yard
- Patio Porch Features
- Front Porch
- Water
- Public
- Sewer
- Public Sewer
Garage & Parking
- Parking Spaces
- 2
- Parking Features
- Concrete, Exterior Access Door
Exterior Construction
- Roof
- Composition
- Construction Materials
- Frame
- Architectural Style
- Bungalow
- Exterior Features
- Private Yard
- Window Features
- Bay Window(s), Double Pane Windows
- Builder Source
- Public Records
Land Details
- PPA
- 2733333.33
Schools
- Elementary School
- Paris
- Middle School
- North
- High School
- Aurora Central
Walk Score®
Contact Agent
executed in 1.120 sec.




