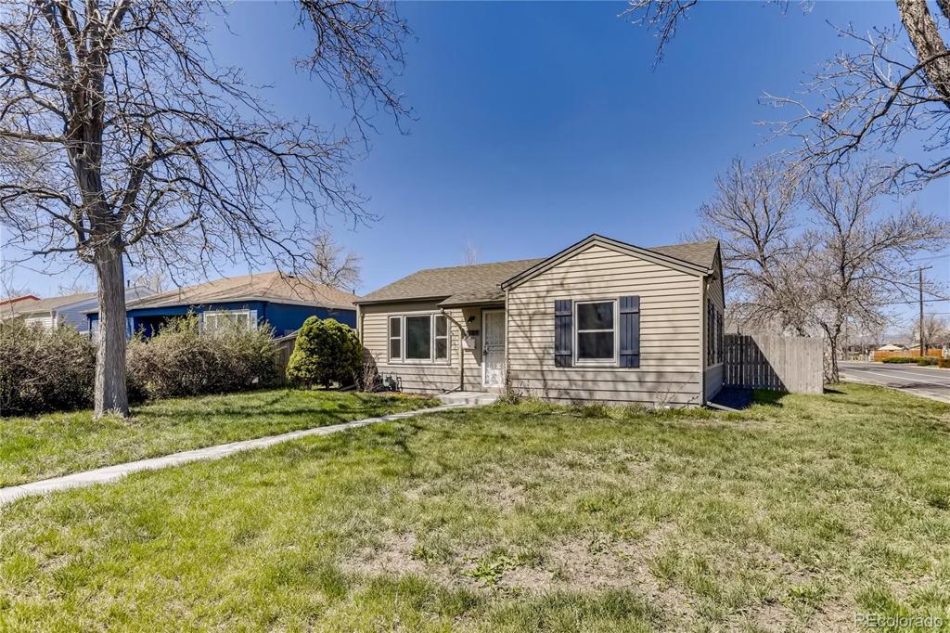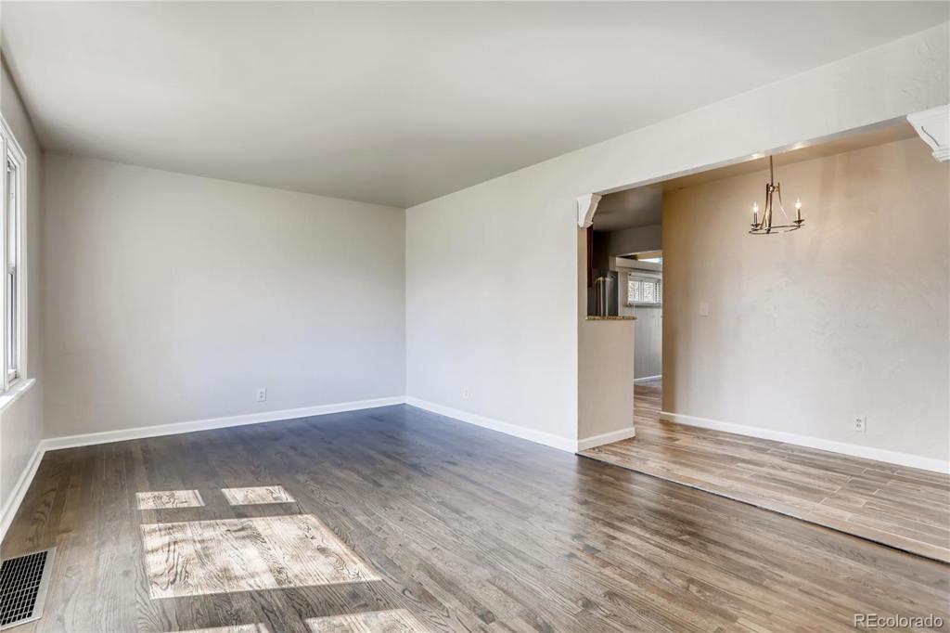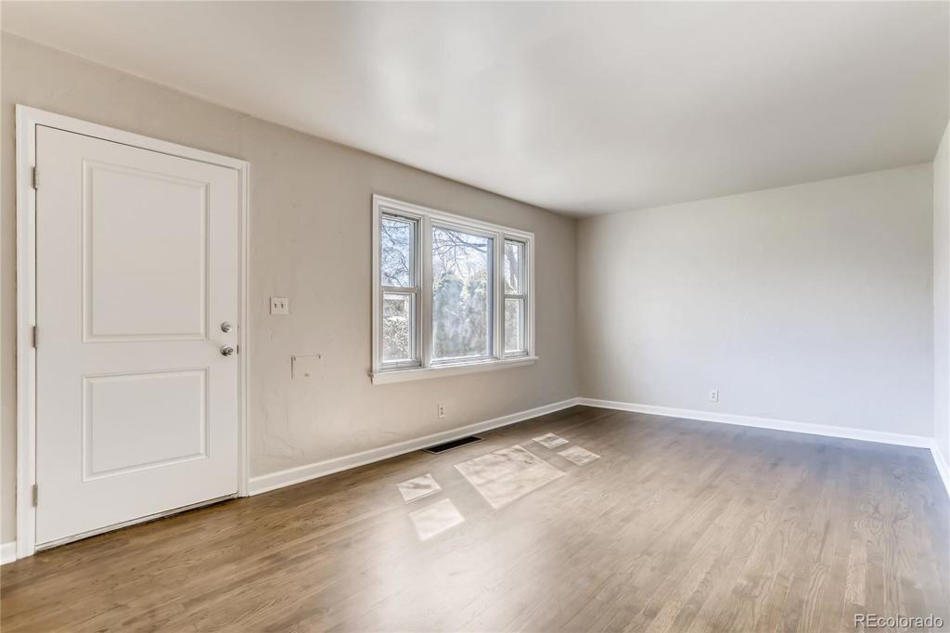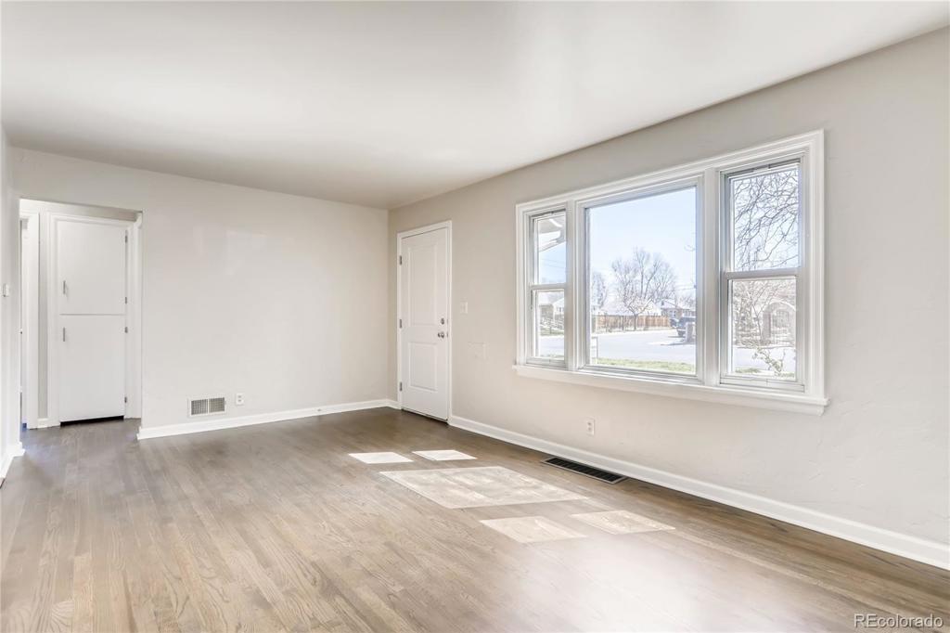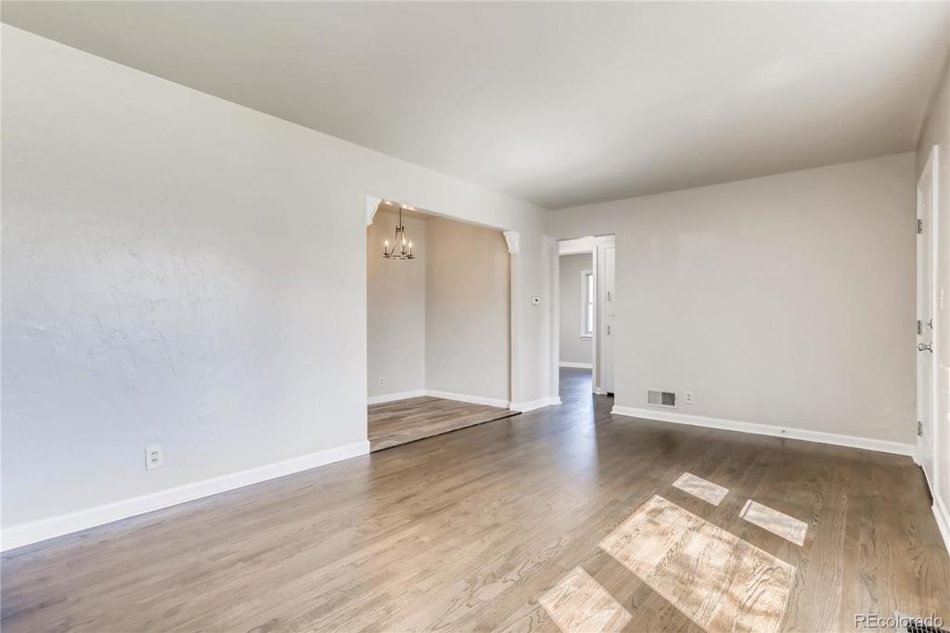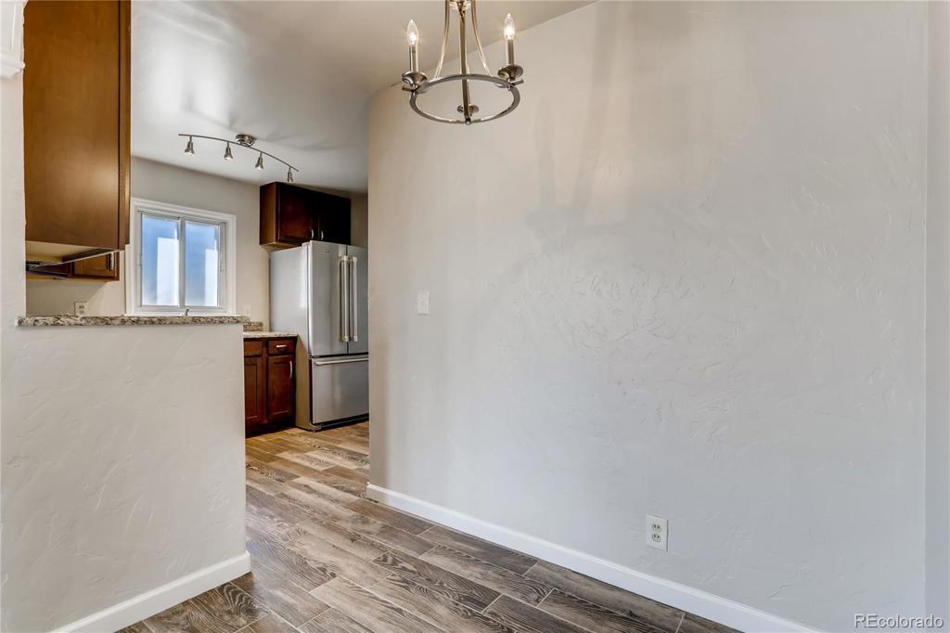2289 Florence Street
Aurora, CO 80010 — Adams County — New England Heights NeighborhoodResidential $339,000 Sold Listing# 7568683
2 beds 1 baths 1082.00 sqft Lot size: 6350.00 sqft 0.15 acres 1950 build
Updated: 03-05-2024 10:01pm
Property Description
Hurry up before this one is gone! Completely remodeled ranch on large corner lot. Newly finished hardwood floors. New paint, light fixtures, front door, and hardware. Updated kitchen features Cherry cabinets, slab granite counters, stainless steel Maytag appliances including gas range, and tile floor. Huge family room with vaulted ceiling, new carpet, and wood burning fireplace. Oversized 1 car garage with brand new door. Minutes to Anschutz/CU/VA medical campus and light rail. 9 blocks to Stanley Marketplace and 6 blocks to Eastbridge Town Center. Listing agent is owner of the property.
Listing Details
- Property Type
- Residential
- Listing#
- 7568683
- Source
- REcolorado (Denver)
- Last Updated
- 03-05-2024 10:01pm
- Status
- Sold
- Status Conditions
- None Known
- Off Market Date
- 04-29-2020 12:00am
Property Details
- Property Subtype
- Single Family Residence
- Sold Price
- $339,000
- Original Price
- $340,000
- Location
- Aurora, CO 80010
- SqFT
- 1082.00
- Year Built
- 1950
- Acres
- 0.15
- Bedrooms
- 2
- Bathrooms
- 1
- Levels
- One
Map
Property Level and Sizes
- SqFt Lot
- 6350.00
- Lot Size
- 0.15
Financial Details
- Previous Year Tax
- 2594.00
- Year Tax
- 2019
- Primary HOA Fees
- 0.00
Interior Details
- Appliances
- Disposal, Dryer, Gas Water Heater, Microwave, Refrigerator, Self Cleaning Oven, Washer
- Electric
- None
- Cooling
- None
- Heating
- Forced Air
- Fireplaces Features
- Family Room, Wood Burning
- Utilities
- Cable Available, Internet Access (Wired)
Exterior Details
- Water
- Public
- Sewer
- Public Sewer
Room Details
# |
Type |
Dimensions |
L x W |
Level |
Description |
|---|---|---|---|---|---|
| 1 | Bedroom | - |
11.00 x 14.00 |
Main |
Hardwood floor, new light fixture |
| 2 | Bedroom | - |
11.00 x 10.00 |
Main |
Hardwood floor, new light fixture |
| 3 | Living Room | - |
11.00 x 18.00 |
Main |
Hardwood floor, large window |
| 4 | Family Room | - |
14.00 x 19.00 |
Main |
New carpet, wood burning fireplace |
| 5 | Bathroom (Full) | - |
- |
Main |
New vanity, tile floor and tub |
| 6 | Kitchen | - |
7.00 x 10.00 |
Main |
Cherry cabs,granite , tile floor, SS Maytag appliances including gas range |
| 7 | Laundry | - |
- |
Main |
Washer and dryer included |
Garage & Parking
- Parking Features
- Concrete
| Type | # of Spaces |
L x W |
Description |
|---|---|---|---|
| Garage (Detached) | 1 |
24.00 x 30.00 |
Oversized, new door |
| Off-Street | 3 |
- |
Concrete driveway |
Exterior Construction
- Roof
- Composition
- Construction Materials
- Frame, Vinyl Siding
- Window Features
- Double Pane Windows
- Security Features
- Carbon Monoxide Detector(s)
- Builder Source
- Public Records
Land Details
- PPA
- 0.00
- Road Frontage Type
- Public
- Road Responsibility
- Public Maintained Road
- Road Surface Type
- Paved
Schools
- Elementary School
- Fletcher
- Middle School
- North
- High School
- Aurora Central
Walk Score®
Listing Media
- Virtual Tour
- Click here to watch tour
Contact Agent
executed in 0.986 sec.




