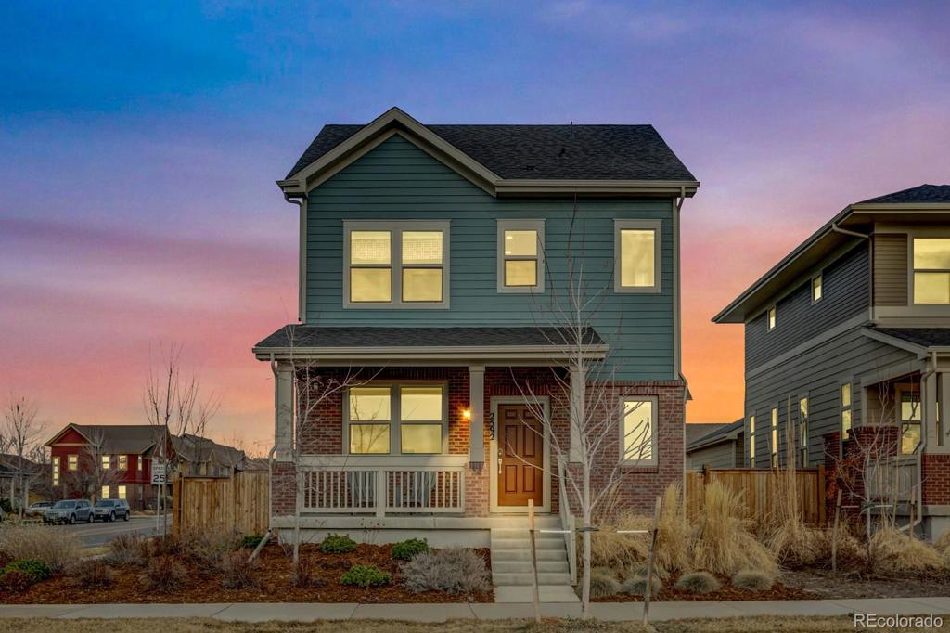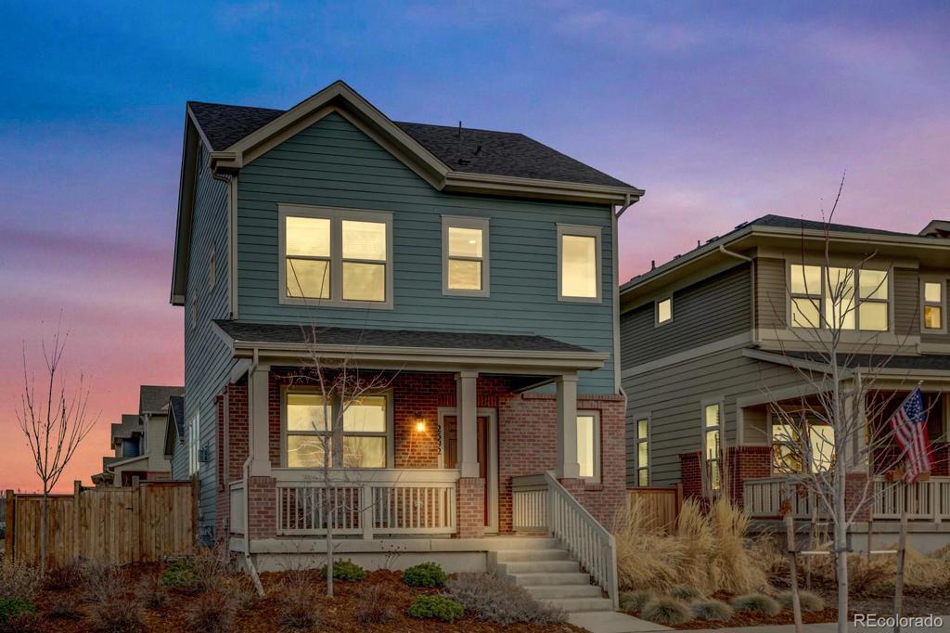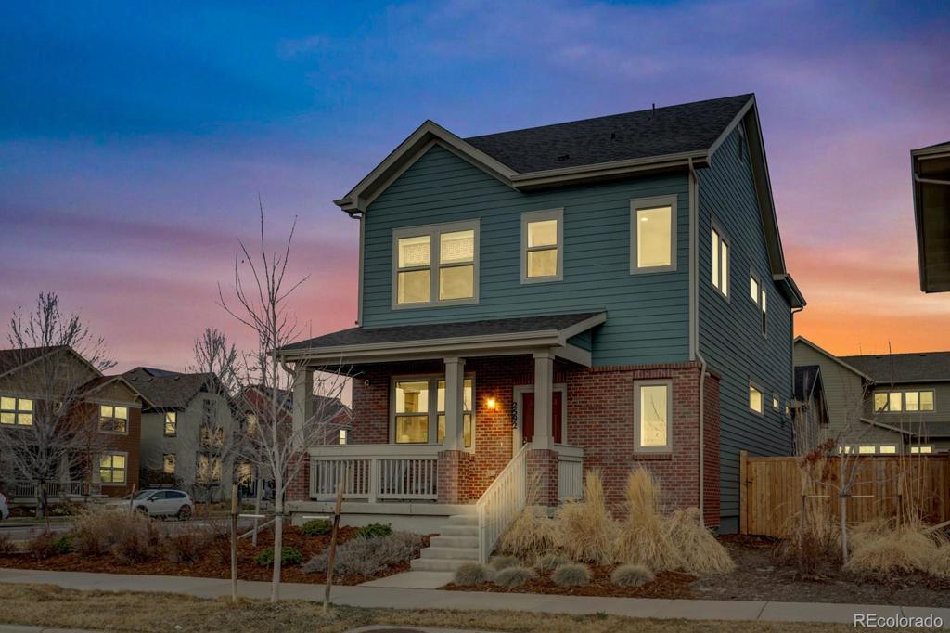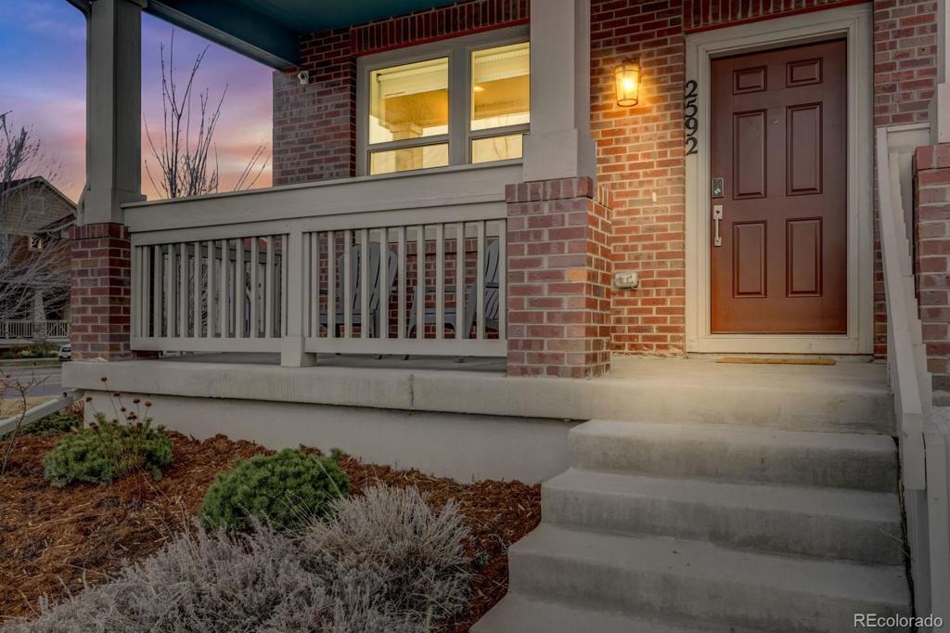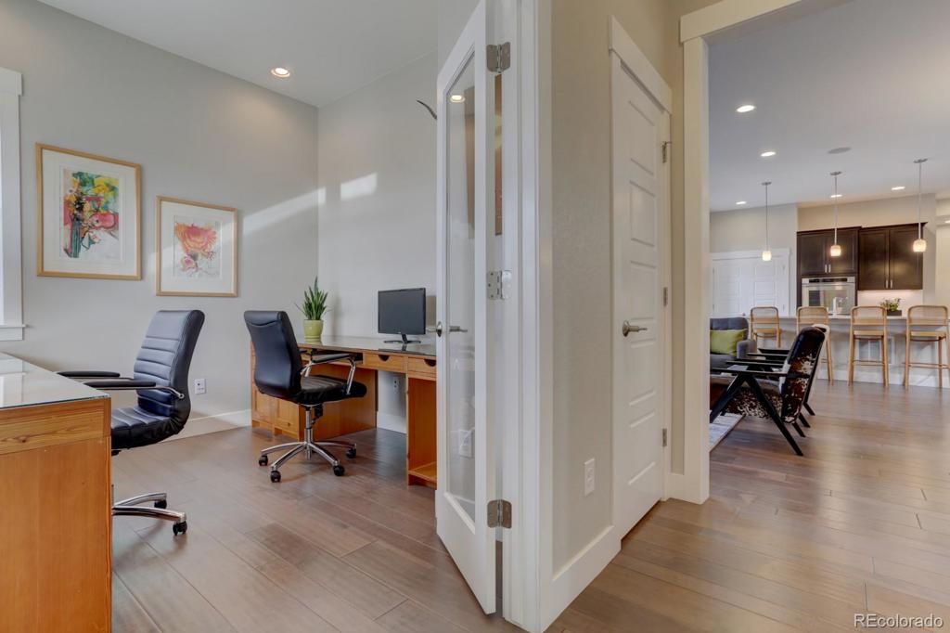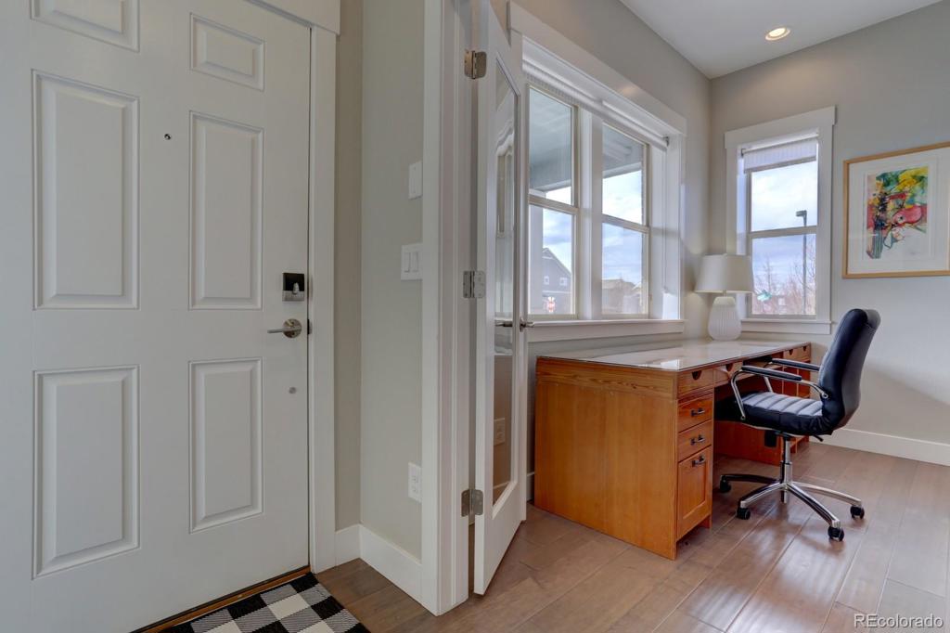2592 Fulton Street
Aurora, CO 80010 — Adams County — Central Park NeighborhoodResidential $705,000 Sold Listing# 2660519
4 beds 4 baths 2965.00 sqft Lot size: 4027.00 sqft 0.09 acres 2017 build
Updated: 07-01-2020 07:52pm
Property Description
Rare and desirable opportunity in Stapleton. Former Solaris III model home for Thrive Home Builders set on a corner lot across from Fulton Park. Unobstructed stunning views of the Front Range and Denver skyline. Spacious main floor with everything on your wish list! Open-concept living with tall ceilings and windows. Gourmet kitchen with large island, Dacor appliances and pantry. Gather with family and friends in the inviting living room with gas fireplace or flow outside to the private patio and yard. Upstairs offers a large master suite with oversized shower and walk-in closet. Two additional bedrooms, full bathroom and linen closet. The basement is the perfect hangout area with a family room, play area, guest suite and tons of storage. This home has been enhanced with over $130k in builder upgrades! Energy Star rated and smart home features include thermostats, audio and security systems. Home is solar ready and garage is prewired for electric car charger. Enjoy access to incredible parks, trails and playgrounds right out your front door. The Stanley and Eastbridge Town Center are a quick walk away to enjoy a great sense of community and some of Denver's best restaurants and shopping! Conveniently located near neighborhood grocery store and easy access to I70, Denver International Airport, Downtown Denver and Light Rail. Definitely a place you will love to call home! 3D Virtual Tour Web Address: https://youriguide.com/2592_fulton_st_aurora_co
Listing Details
- Property Type
- Residential
- Listing#
- 2660519
- Source
- REcolorado (Denver)
- Last Updated
- 07-01-2020 07:52pm
- Status
- Sold
- Status Conditions
- None Known
- Der PSF Total
- 237.77
- Off Market Date
- 05-19-2020 12:00am
Property Details
- Property Subtype
- Single Family Residence
- Sold Price
- $705,000
- Original Price
- $735,000
- List Price
- $705,000
- Location
- Aurora, CO 80010
- SqFT
- 2965.00
- Year Built
- 2017
- Acres
- 0.09
- Bedrooms
- 4
- Bathrooms
- 4
- Parking Count
- 1
- Levels
- Two
Map
Property Level and Sizes
- SqFt Lot
- 4027.00
- Lot Features
- Kitchen Island, Master Suite, Open Floorplan, Pantry, Quartz Counters, Radon Mitigation System, Smart Thermostat, Smoke Free, Sound System, Walk-In Closet(s)
- Lot Size
- 0.09
- Foundation Details
- Slab
- Basement
- Finished,Full,Sump Pump
Financial Details
- PSF Total
- $237.77
- PSF Finished
- $264.54
- PSF Above Grade
- $360.98
- Previous Year Tax
- 4896.00
- Year Tax
- 2018
- Is this property managed by an HOA?
- Yes
- Primary HOA Management Type
- Professionally Managed
- Primary HOA Name
- Stapleton MCA
- Primary HOA Phone Number
- 303-388-0724
- Primary HOA Website
- www.stapletoncommunity.com
- Primary HOA Amenities
- Park,Playground,Pool,Trail(s)
- Primary HOA Fees Included
- Maintenance Grounds
- Primary HOA Fees
- 44.51
- Primary HOA Fees Frequency
- Monthly
- Primary HOA Fees Total Annual
- 534.12
Interior Details
- Interior Features
- Kitchen Island, Master Suite, Open Floorplan, Pantry, Quartz Counters, Radon Mitigation System, Smart Thermostat, Smoke Free, Sound System, Walk-In Closet(s)
- Appliances
- Cooktop, Dishwasher, Disposal, Double Oven, Dryer, Microwave, Range Hood, Refrigerator, Self Cleaning Oven, Sump Pump, Washer
- Electric
- Central Air
- Flooring
- Carpet, Tile, Wood
- Cooling
- Central Air
- Heating
- Forced Air
- Fireplaces Features
- Gas Log,Insert,Living Room
Exterior Details
- Features
- Private Yard
- Patio Porch Features
- Covered,Front Porch,Patio
- Lot View
- City, Mountain(s)
- Water
- Public
- Sewer
- Public Sewer
Room Details
# |
Type |
Dimensions |
L x W |
Level |
Description |
|---|---|---|---|---|---|
| 1 | Office | - |
- |
Main |
Stunning park, mountain and skyline views! |
| 2 | Bathroom (1/2) | - |
- |
Main |
|
| 3 | Living Room | - |
- |
Main |
|
| 4 | Dining Room | - |
- |
Main |
|
| 5 | Kitchen | - |
- |
Main |
|
| 6 | Laundry | - |
- |
Main |
|
| 7 | Mud Room | - |
- |
Main |
|
| 8 | Bedroom | - |
- |
Upper |
|
| 9 | Bedroom | - |
- |
Upper |
|
| 10 | Bathroom (Full) | - |
- |
Upper |
|
| 11 | Master Bedroom | - |
- |
Upper |
|
| 12 | Master Bathroom (3/4) | - |
- |
Upper |
|
| 13 | Family Room | - |
- |
Basement |
|
| 14 | Bedroom | - |
- |
Basement |
|
| 15 | Bathroom (Full) | - |
- |
Basement |
|
| 16 | Utility Room | - |
- |
Basement |
Garage & Parking
- Parking Spaces
- 1
- Parking Features
- 220 Volts, Dry Walled, Exterior Access Door, Finished, Floor Coating, Insulated, Lighted
| Type | # of Spaces |
L x W |
Description |
|---|---|---|---|
| Garage (Attached) | 2 |
- |
Charging station ready. |
Exterior Construction
- Roof
- Composition
- Construction Materials
- Brick, Frame, Other, Wood Siding
- Exterior Features
- Private Yard
- Window Features
- Double Pane Windows, Window Coverings
- Security Features
- Carbon Monoxide Detector(s),Security System,Smart Cameras,Smoke Detector(s)
- Builder Name
- Thrive Home Builders
- Builder Source
- Appraiser
Land Details
- PPA
- 7833333.33
Schools
- Elementary School
- Fletcher
- Middle School
- North
- High School
- Aurora Central
Walk Score®
Listing Media
- Virtual Tour
- Click here to watch tour
Contact Agent
executed in 1.300 sec.




