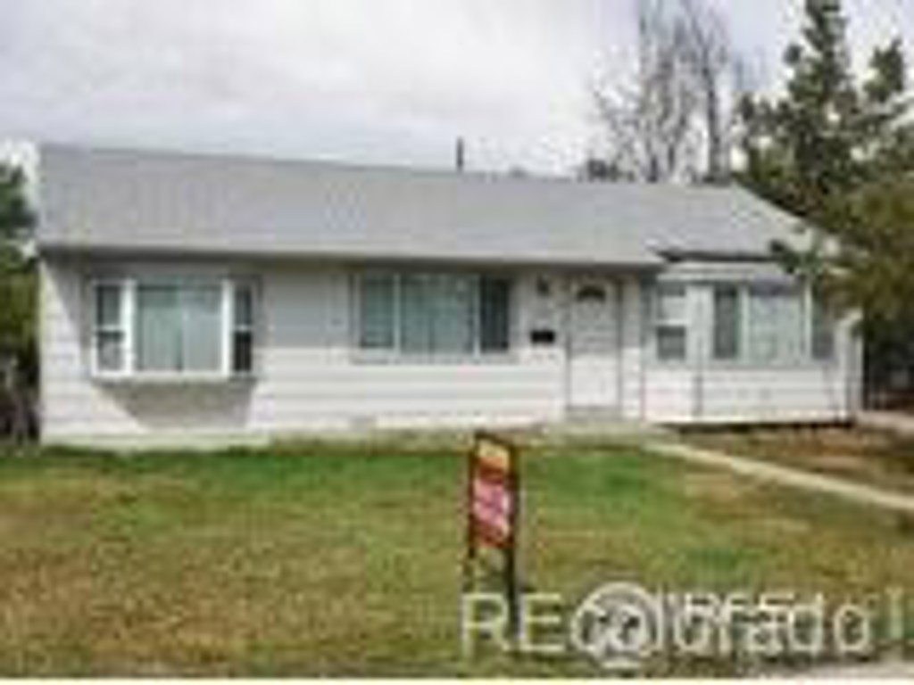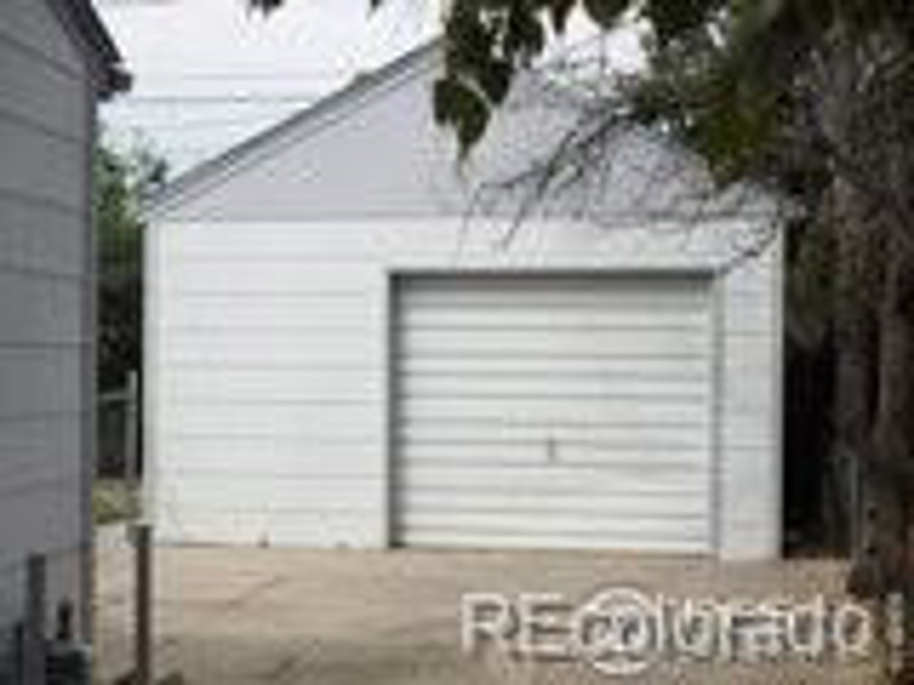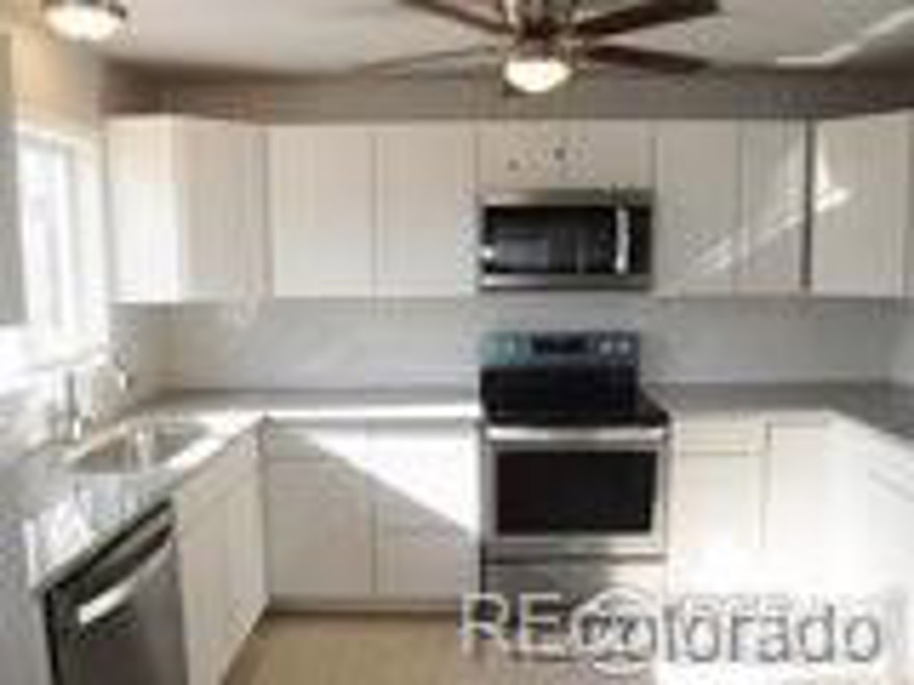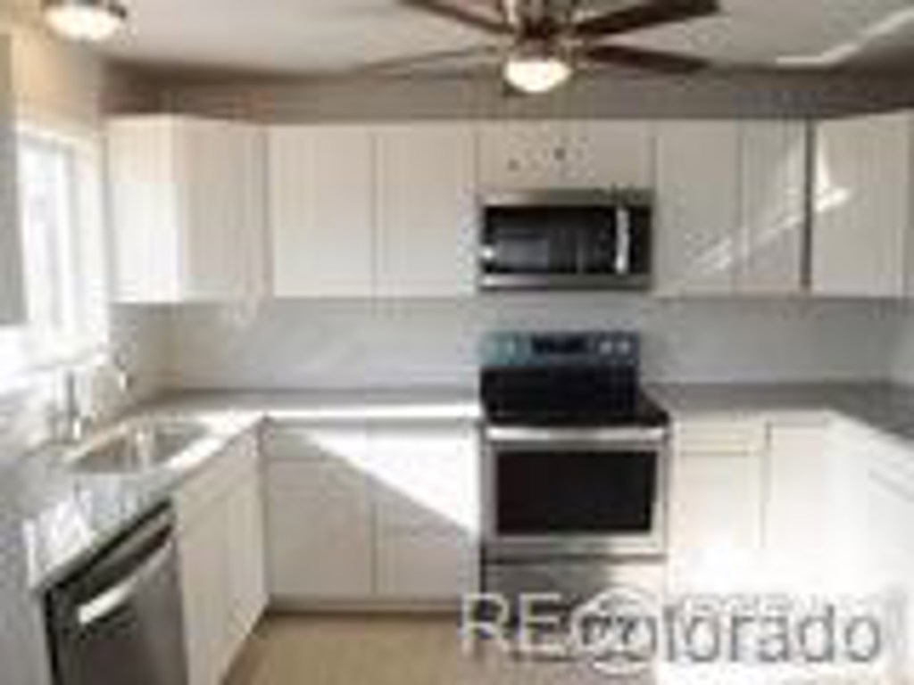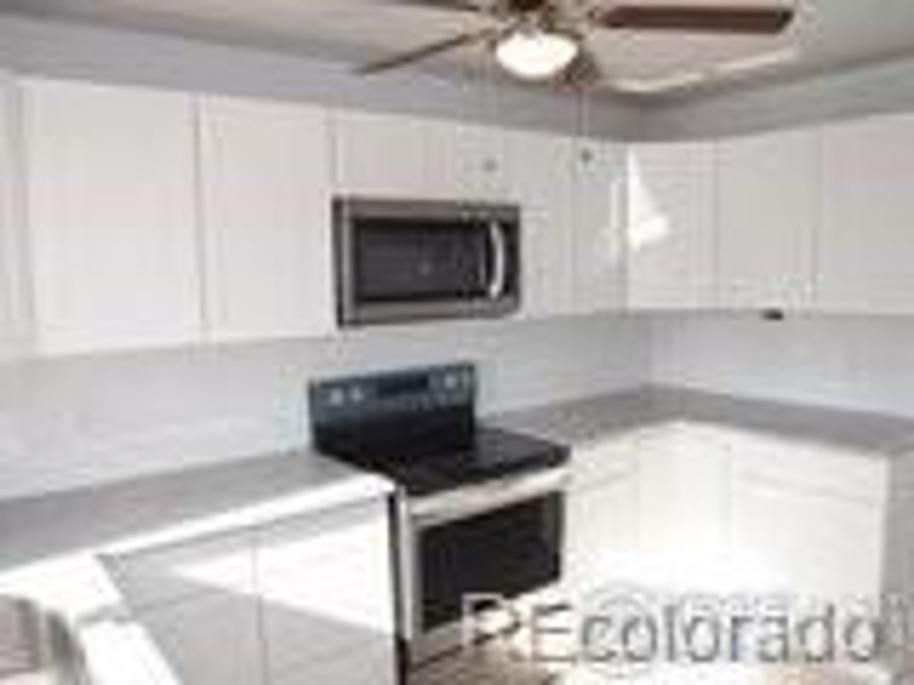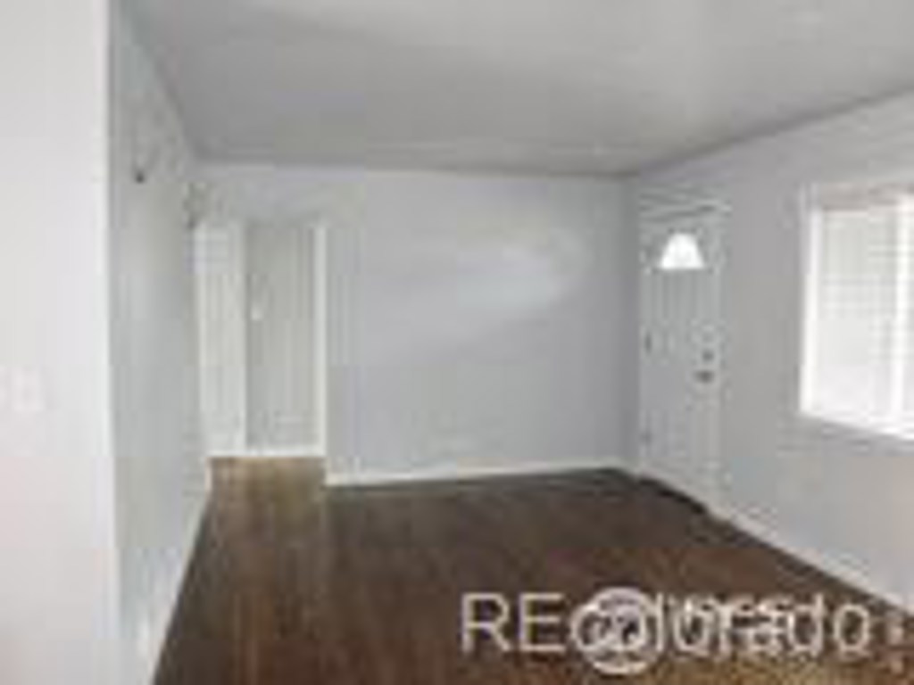755 Macon Street
Aurora, CO 80010 — Arapahoe County — Burns NeighborhoodResidential $290,000 Sold Listing# 2391206
3 beds 1 baths 1032.00 sqft Lot size: 6316.00 sqft $281.01/sqft 0.14 acres 1954 build
Updated: 10-12-2019 01:41pm
Property Description
Remodeled with you in mind! Freshly painted inside and out in warm, light and grey tones. New contemporary kitchen with Shaker cabinets, granite counter top and tiled backsplash., Stainless Steel appliances include stove/oven, microwave, and DW. New doors and trim. Refinished hardwood floor in rich Walnut stain. Two bedrooms with hardwood floor and one bedroom with new carpet/pad with bay window. Family room with decorative fireplace adjacent to kitchen could be used as a formal dining room. Vinyl windows with blinds. Fenced back yard. Oversized, single car garage. Price Reduced $10,000!
Listing Details
- Property Type
- Residential
- Listing#
- 2391206
- Source
- REcolorado (Denver)
- Last Updated
- 10-12-2019 01:41pm
- Status
- Sold
- Status Conditions
- None Known
- Der PSF Total
- 281.01
- Off Market Date
- 09-13-2019 12:00am
Property Details
- Property Subtype
- Single Family Residence
- Sold Price
- $290,000
- Original Price
- $310,000
- List Price
- $290,000
- Location
- Aurora, CO 80010
- SqFT
- 1032.00
- Year Built
- 1954
- Acres
- 0.14
- Bedrooms
- 3
- Bathrooms
- 1
- Parking Count
- 2
- Levels
- One
Map
Property Level and Sizes
- SqFt Lot
- 6316.00
- Lot Features
- Ceiling Fan(s), Granite Counters, Smart Ceiling Fan, Smart Window Coverings
- Lot Size
- 0.14
- Basement
- None
Financial Details
- PSF Total
- $281.01
- PSF Finished All
- $281.01
- PSF Finished
- $281.01
- PSF Above Grade
- $281.01
- Previous Year Tax
- 1603.00
- Year Tax
- 2018
- Is this property managed by an HOA?
- No
- Primary HOA Fees
- 0.00
Interior Details
- Interior Features
- Ceiling Fan(s), Granite Counters, Smart Ceiling Fan, Smart Window Coverings
- Appliances
- Cooktop, Dishwasher, Disposal, Gas Water Heater, Microwave, Smart Appliances
- Laundry Features
- In Unit, Laundry Closet
- Flooring
- Carpet, Wood
- Heating
- Forced Air, Natural Gas
- Utilities
- Cable Available, Electricity Connected, Internet Access (Wired), Natural Gas Available, Natural Gas Connected, Phone Connected
Exterior Details
- Patio Porch Features
- Patio
- Water
- Public
- Sewer
- Public Sewer
Room Details
# |
Type |
Dimensions |
L x W |
Level |
Description |
|---|---|---|---|---|---|
| 1 | Bathroom (Full) | - |
- |
Main |
New custom tiled bath and fixtures |
| 2 | Bedroom | - |
- |
Main |
Hardwood floor |
| 3 | Bedroom | - |
- |
Main |
Hardwood floor |
| 4 | Bedroom | - |
- |
Main |
New carpet and pad with bay window |
| 5 | Family Room | - |
- |
Main |
Decorative brick fireplace., new carpet/pad |
| 6 | Kitchen | - |
- |
Main |
New Shaker cabinets, granite counter, SS appliances |
Garage & Parking
- Parking Spaces
- 2
- Parking Features
- Concrete, Garage, Off Street, Smart Garage Door
| Type | # of Spaces |
L x W |
Description |
|---|---|---|---|
| Garage (Detached) | 1 |
- |
Freshly painted exterior, newer roof |
| Off-Street | 2 |
- |
In addition to 1 car garage |
Exterior Construction
- Roof
- Composition
- Construction Materials
- Frame, Vinyl Siding
- Architectural Style
- Contemporary
- Window Features
- Double Pane Windows, Window Coverings
- Security Features
- Carbon Monoxide Detector(s),Smoke Detector,Smoke Detector(s)
- Builder Source
- Public Records
Land Details
- PPA
- 2071428.57
- Road Frontage Type
- Public Road
- Road Responsibility
- Public Maintained Road
Schools
- Elementary School
- Lansing
- Middle School
- South
- High School
- Aurora Central
Walk Score®
Contact Agent
executed in 1.068 sec.




