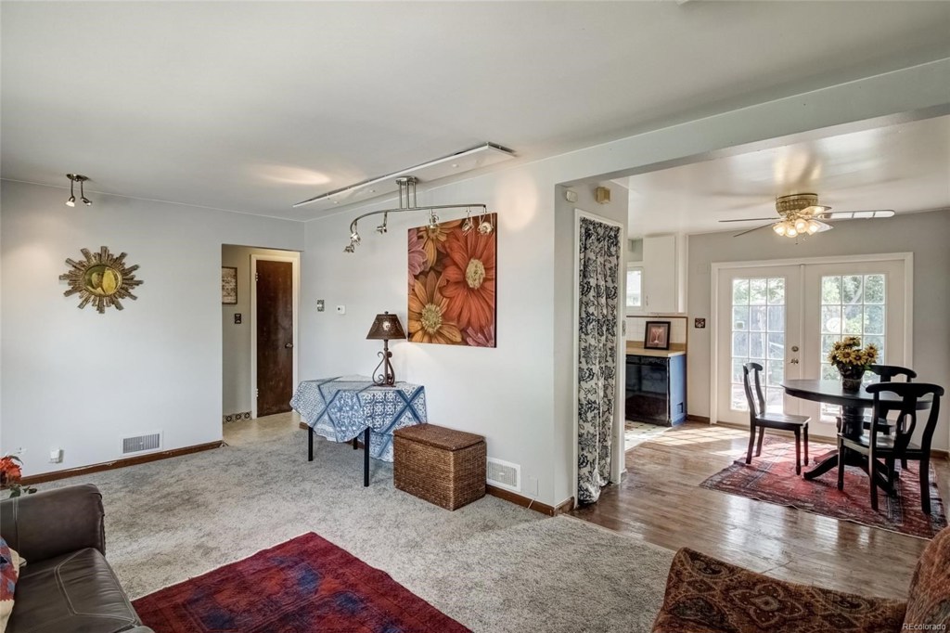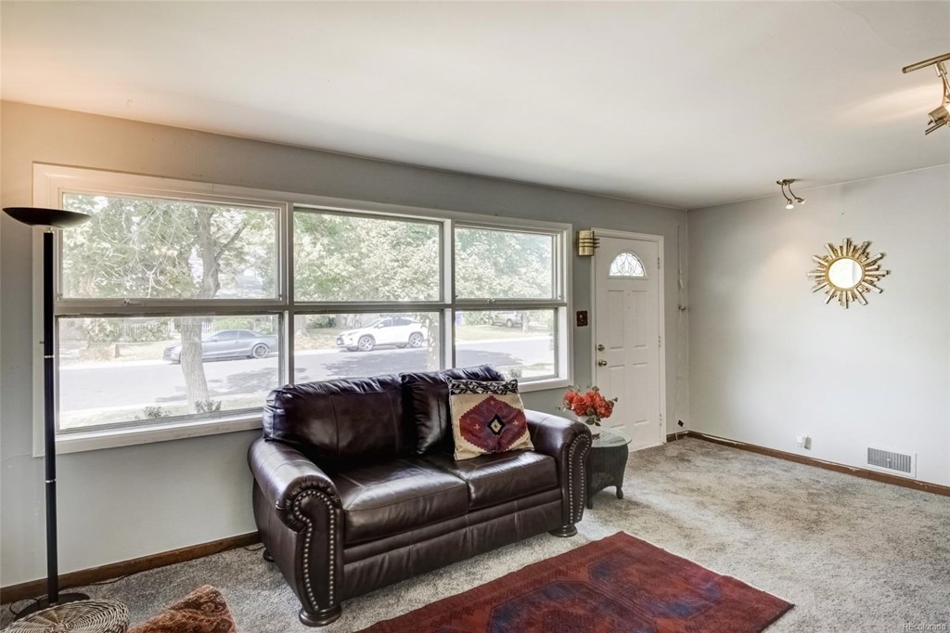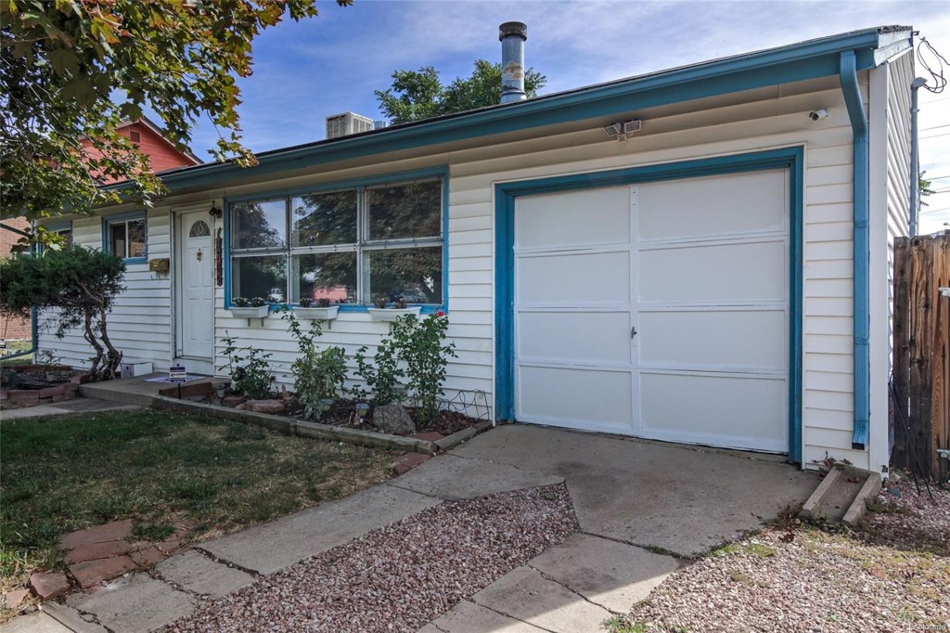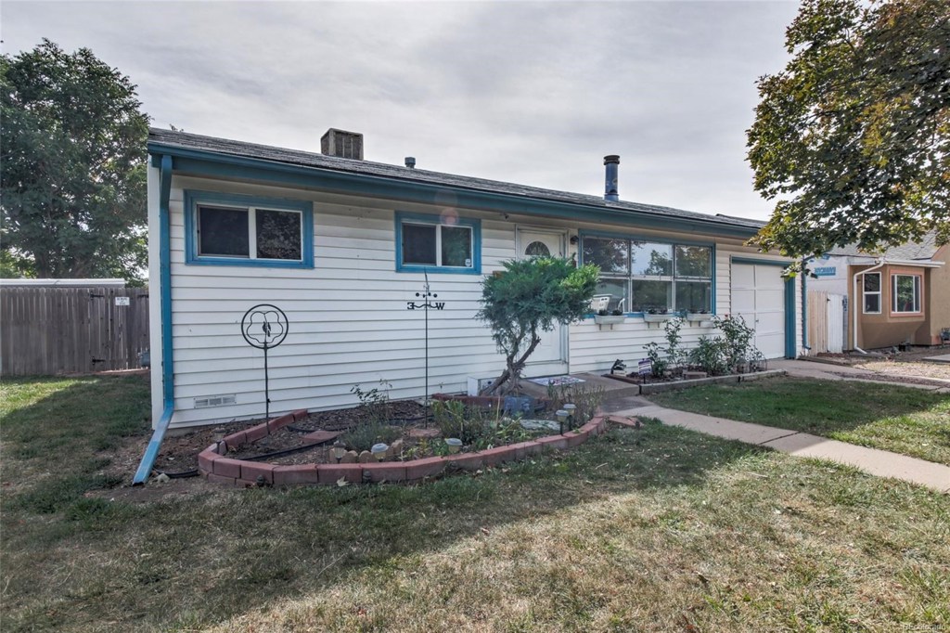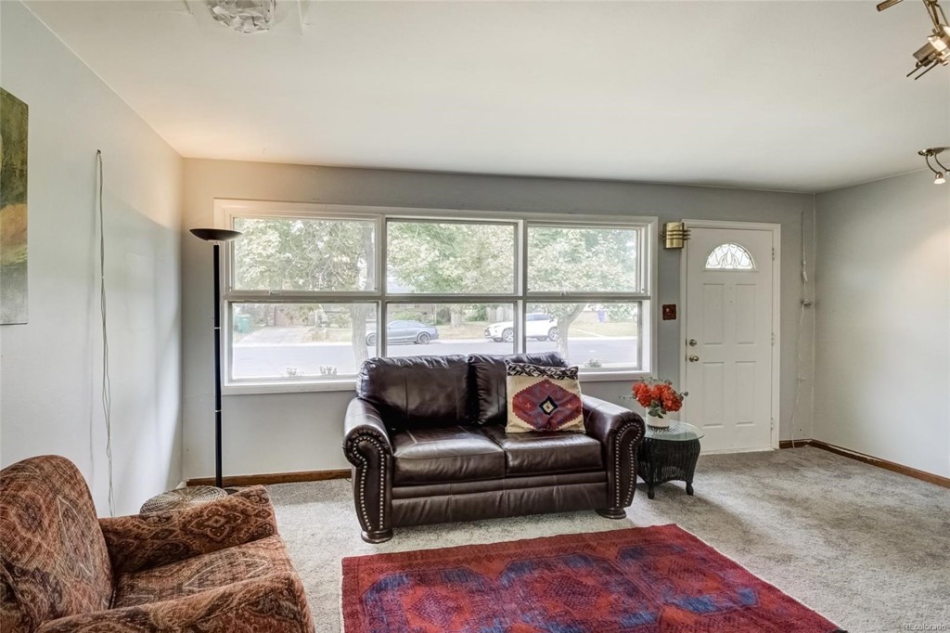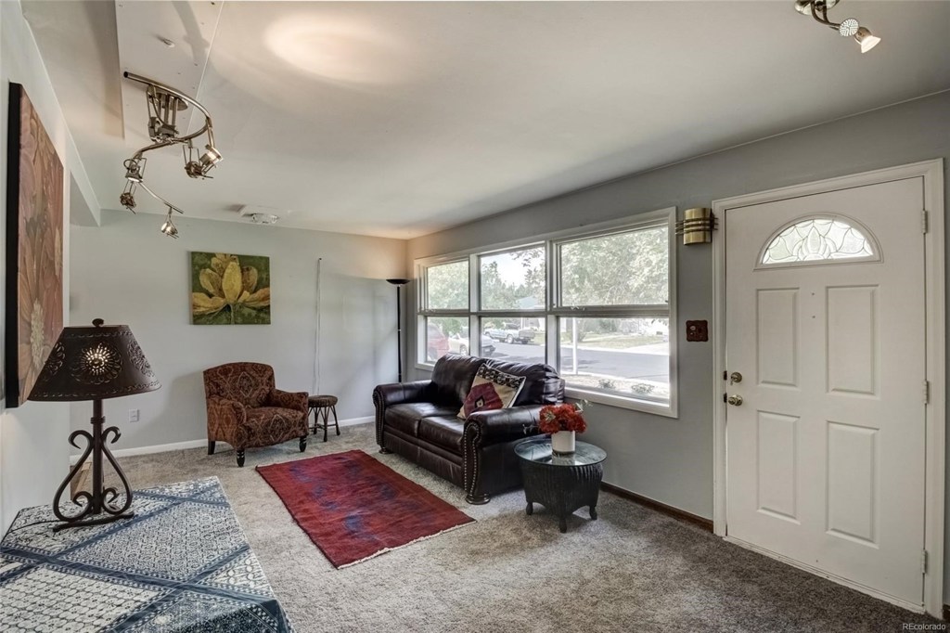870 Oswego Street
Aurora, CO 80010 — Arapahoe County — Del Mar NeighborhoodResidential $260,000 Sold Listing# 1960099
2 beds 1 baths 768.00 sqft Lot size: 6621.00 sqft $338.54/sqft 0.15 acres 1955 build
Updated: 11-23-2019 12:24pm
Property Description
Incredible deal don't miss this one! Affordable single family home in rapidly developing Del Mar area-- needs some TLC and priced accordingly. This home has new carpet and recent tile floors, new electrical panel and updated plumbing, newer windows, 6 year furnace, attached garage. Original hardwood floors under the carpet! The back yard is a private oasis, including working hot tub, private patio with chiminea, yard, dog run, 2 sheds, hammock to enjoy lazy days. Close to Anschutz/UCHealth Medical Campus, this would make a great rental for the expanding medical employee base. Easy walk to grocery, restaurants, shopping, and movie theaters. Blocks from fantastic Del Mar Park, the new Aquatic Center, and the Aurora Rec Center for Active Adults offering yoga, Barre, strength training, more! ACAA offers classes on health insurance, wills and trusts, holds community socials and outreach. This is an opportunity to own an affordable home (with garage) and make equity in a fast growing area!
Listing Details
- Property Type
- Residential
- Listing#
- 1960099
- Source
- REcolorado (Denver)
- Last Updated
- 11-23-2019 12:24pm
- Status
- Sold
- Status Conditions
- None Known
- Der PSF Total
- 338.54
- Off Market Date
- 10-16-2019 12:00am
Property Details
- Property Subtype
- Single Family Residence
- Sold Price
- $260,000
- Original Price
- $275,000
- List Price
- $260,000
- Location
- Aurora, CO 80010
- SqFT
- 768.00
- Year Built
- 1955
- Acres
- 0.15
- Bedrooms
- 2
- Bathrooms
- 1
- Parking Count
- 1
- Levels
- One
Map
Property Level and Sizes
- SqFt Lot
- 6621.00
- Lot Features
- Ceiling Fan(s), Laminate Counters, Open Floorplan, Spa/Hot Tub
- Lot Size
- 0.15
- Basement
- None
Financial Details
- PSF Total
- $338.54
- PSF Finished All
- $338.54
- PSF Finished
- $338.54
- PSF Above Grade
- $338.54
- Previous Year Tax
- 1520.00
- Year Tax
- 2018
- Is this property managed by an HOA?
- No
- Primary HOA Fees
- 0.00
Interior Details
- Interior Features
- Ceiling Fan(s), Laminate Counters, Open Floorplan, Spa/Hot Tub
- Appliances
- Dishwasher, Dryer, Freezer, Oven, Refrigerator, Washer, Washer/Dryer
- Electric
- Evaporative Cooling
- Flooring
- Carpet, Tile, Wood
- Cooling
- Evaporative Cooling
- Heating
- Forced Air, Natural Gas
Exterior Details
- Features
- Dog Run, Private Yard, Spa/Hot Tub
- Patio Porch Features
- Patio
- Water
- Public
- Sewer
- Public Sewer
| Type | SqFt | Floor | # Stalls |
# Doors |
Doors Dimension |
Features | Description |
|---|---|---|---|---|---|---|---|
| Shed(s) | 0.00 | 0 |
0 |
Utility Shed |
Room Details
# |
Type |
Dimensions |
L x W |
Level |
Description |
|---|---|---|---|---|---|
| 1 | Master Bedroom | - |
- |
Main |
|
| 2 | Bedroom | - |
- |
Main |
|
| 3 | Bathroom (Full) | - |
- |
Main |
|
| 4 | Kitchen | - |
- |
Main |
|
| 5 | Dining Room | - |
- |
Main |
|
| 6 | Living Room | - |
- |
Main |
Garage & Parking
- Parking Spaces
- 1
- Parking Features
- 220 Volts, Concrete, Garage
| Type | # of Spaces |
L x W |
Description |
|---|---|---|---|
| Garage (Attached) | 1 |
- |
| Type | SqFt | Floor | # Stalls |
# Doors |
Doors Dimension |
Features | Description |
|---|---|---|---|---|---|---|---|
| Shed(s) | 0.00 | 0 |
0 |
Utility Shed |
Exterior Construction
- Roof
- Composition
- Construction Materials
- Frame, Wood Siding
- Exterior Features
- Dog Run, Private Yard, Spa/Hot Tub
- Window Features
- Double Pane Windows
- Builder Source
- Public Records
Land Details
- PPA
- 1733333.33
- Road Surface Type
- Paved
Schools
- Elementary School
- Peoria
- Middle School
- South
- High School
- Aurora Central
Walk Score®
Listing Media
- Virtual Tour
- Click here to watch tour
Contact Agent
executed in 1.018 sec.




