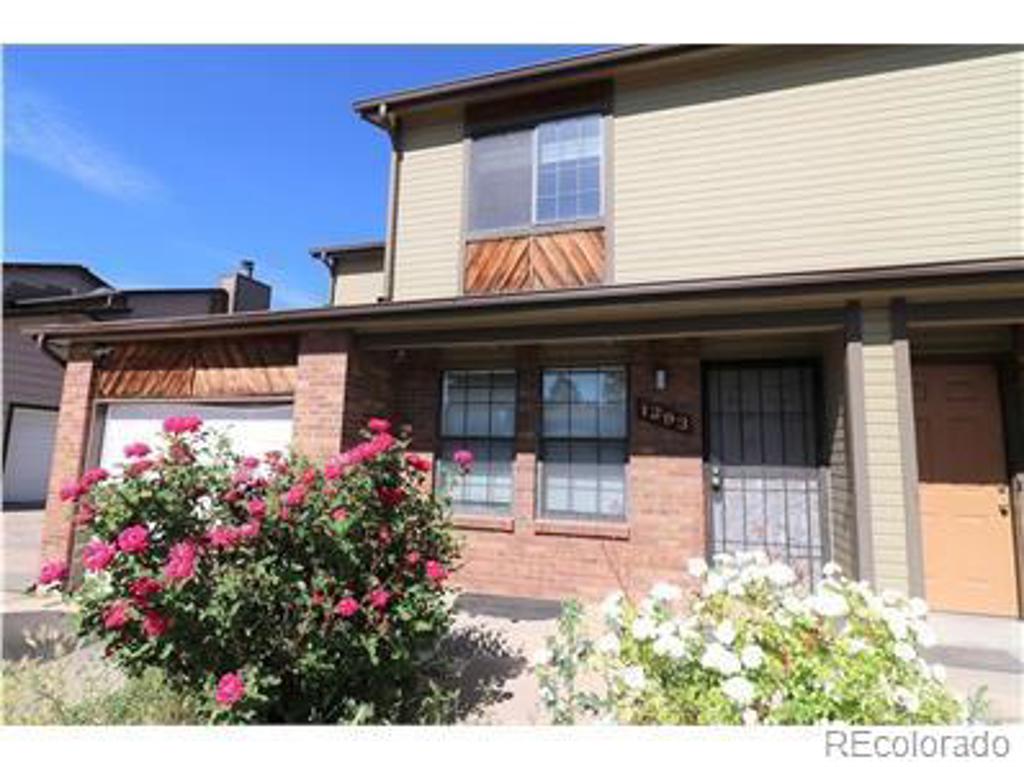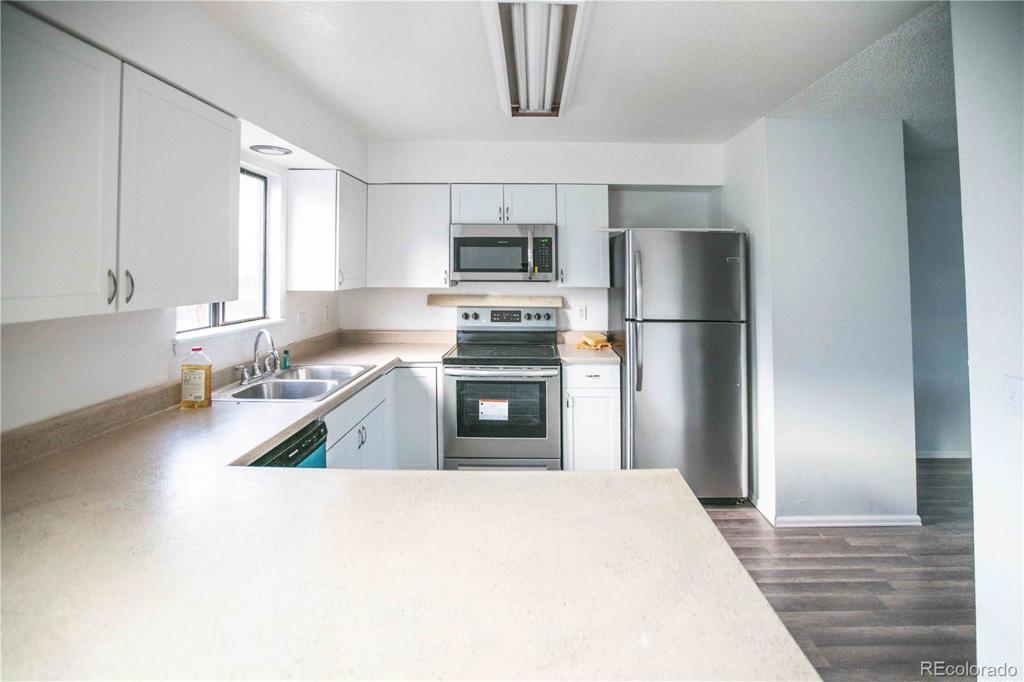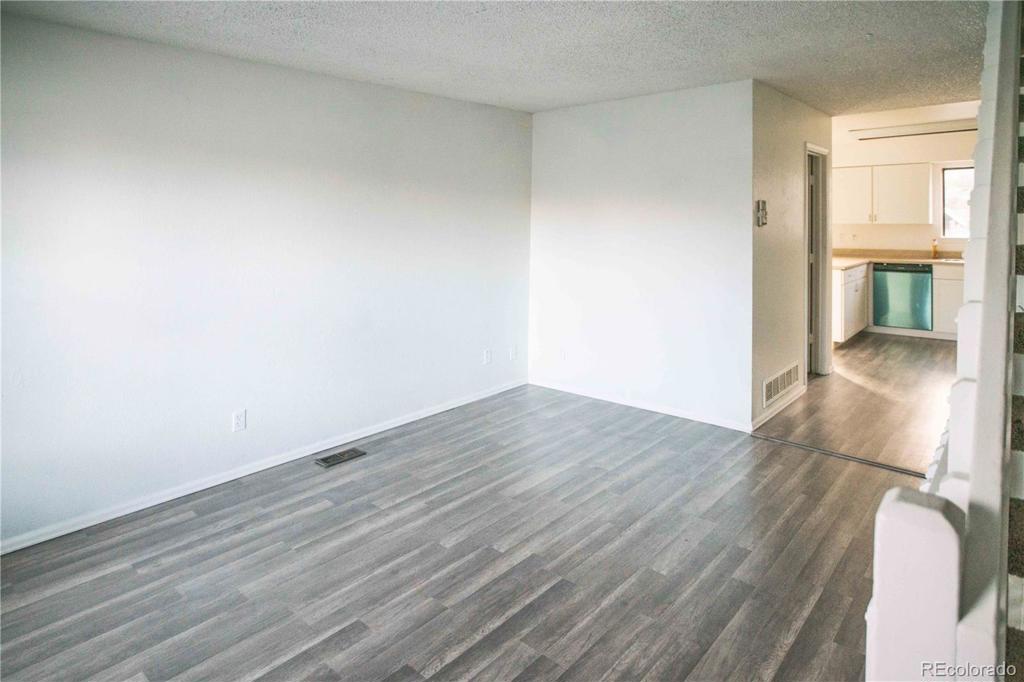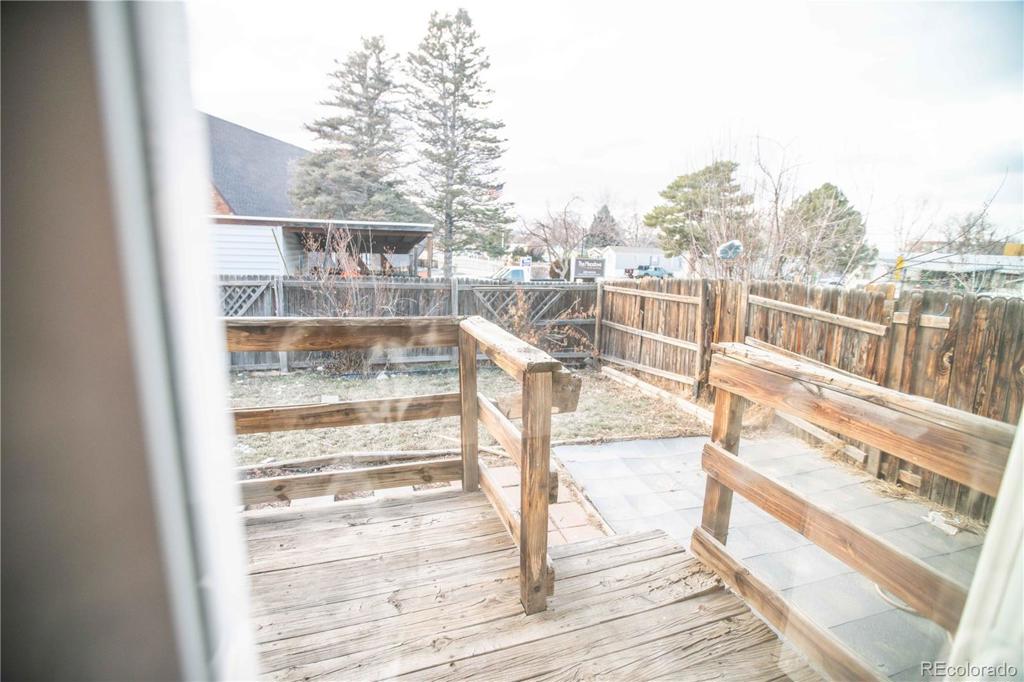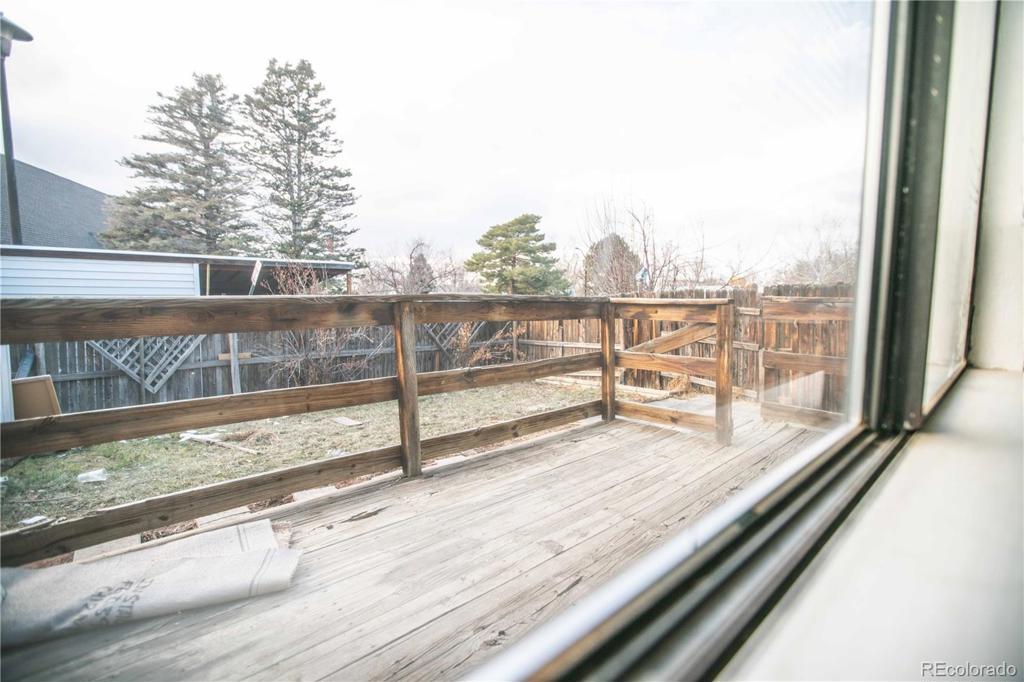1293 Sable Boulevard
Aurora, CO 80011 — Arapahoe County — Veronica Acres NeighborhoodCondominium $295,000 Sold Listing# 8391758
4 beds 4 baths 1938.00 sqft Lot size: 958.00 sqft $163.89/sqft 0.01 acres 1985 build
Updated: 06-23-2020 08:33am
Property Description
BAM! This home turns it up a notch! Updated and ready to move in!! New Paint, New Laminate Floors and Stainless Steel Appliances!! 3 Beds up! Finished Basement! This home has room with a large basement and bedroom with New paint and New carpet! 1 Car Garage!! Yard with shed and deck!! Come see how convenient your commute will be once you move into this lovely home. Light Rail just a few blocks away and RTD bus line across the street. Very easy accessibility within minutes to Anschutz Medical Campus, 6th, Colfax, 225, 70, Buckley Air Force Base as well as just 15 min from Downtown Denver and DIA. Buyer and Buyer agent to verify Legal Description, Special Assessments', Parking spot(s), Garage Spot(s), internet, Zoning, Schools, Sqft, Style of Home, Hoa(s), Taxes, Permits,
Listing Details
- Property Type
- Condominium
- Listing#
- 8391758
- Source
- REcolorado (Denver)
- Last Updated
- 06-23-2020 08:33am
- Status
- Sold
- Status Conditions
- None Known
- Der PSF Total
- 152.22
- Off Market Date
- 01-05-2020 12:00am
Property Details
- Property Subtype
- Multi-Family
- Sold Price
- $295,000
- Original Price
- $295,000
- List Price
- $295,000
- Location
- Aurora, CO 80011
- SqFT
- 1938.00
- Year Built
- 1985
- Acres
- 0.01
- Bedrooms
- 4
- Bathrooms
- 4
- Parking Count
- 2
- Levels
- Two
Map
Property Level and Sizes
- SqFt Lot
- 958.00
- Lot Features
- Laminate Counters
- Lot Size
- 0.01
- Foundation Details
- Slab
- Basement
- Cellar,Finished,Full
- Base Ceiling Height
- 8
- Common Walls
- End Unit
Financial Details
- PSF Total
- $152.22
- PSF Finished All
- $163.89
- PSF Finished
- $163.89
- PSF Above Grade
- $223.48
- Previous Year Tax
- 1454.00
- Year Tax
- 2018
- Is this property managed by an HOA?
- Yes
- Primary HOA Management Type
- Professionally Managed
- Primary HOA Name
- Community Association Management trust
- Primary HOA Phone Number
- 303-750-0994
- Primary HOA Fees Included
- Maintenance Structure, Sewer, Trash, Water
- Primary HOA Fees
- 300.00
- Primary HOA Fees Frequency
- Monthly
- Primary HOA Fees Total Annual
- 3600.00
Interior Details
- Interior Features
- Laminate Counters
- Appliances
- Dishwasher, Disposal, Oven, Refrigerator
- Laundry Features
- In Unit
- Electric
- None
- Flooring
- Carpet, Laminate
- Cooling
- None
- Heating
- Forced Air, Natural Gas
- Utilities
- Cable Available, Electricity Connected, Natural Gas Available, Natural Gas Connected
Exterior Details
- Water
- Public
- Sewer
- Public Sewer
Room Details
# |
Type |
Dimensions |
L x W |
Level |
Description |
|---|---|---|---|---|---|
| 1 | Bathroom (Full) | - |
- |
Upper |
|
| 2 | Bathroom (3/4) | - |
- |
Upper |
|
| 3 | Bathroom (1/2) | - |
- |
Main |
|
| 4 | Bathroom (3/4) | - |
- |
Basement |
|
| 5 | Master Bedroom | - |
- |
Upper |
|
| 6 | Bedroom | - |
- |
Upper |
|
| 7 | Bedroom | - |
- |
Upper |
|
| 8 | Bedroom | - |
- |
Basement |
|
| 9 | Living Room | - |
- |
Main |
|
| 10 | Bonus Room | - |
- |
Basement |
|
| 11 | Kitchen | - |
- |
Main |
Garage & Parking
- Parking Spaces
- 2
- Parking Features
- Garage, Off Street
| Type | # of Spaces |
L x W |
Description |
|---|---|---|---|
| Garage (Attached) | 1 |
- |
|
| Off-Street | 2 |
- |
Exterior Construction
- Roof
- Composition
- Construction Materials
- Brick, Frame, Other, Wood Siding
- Security Features
- Smoke Detector(s)
- Builder Source
- Public Records
Land Details
- PPA
- 29500000.00
- Road Surface Type
- Paved
Schools
- Elementary School
- Elkhart
- Middle School
- East
- High School
- Hinkley
Walk Score®
Contact Agent
executed in 1.212 sec.




