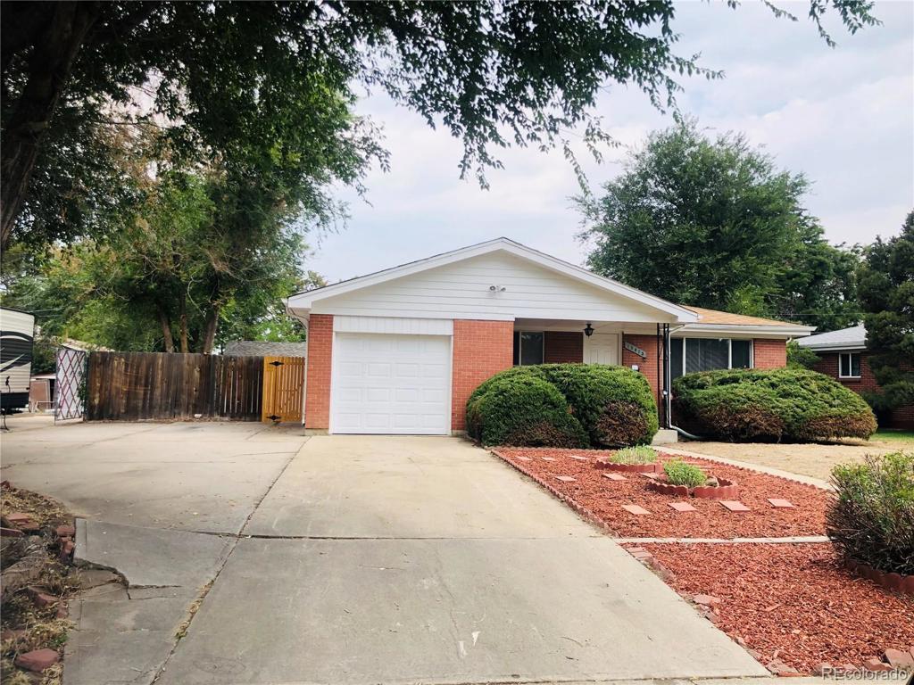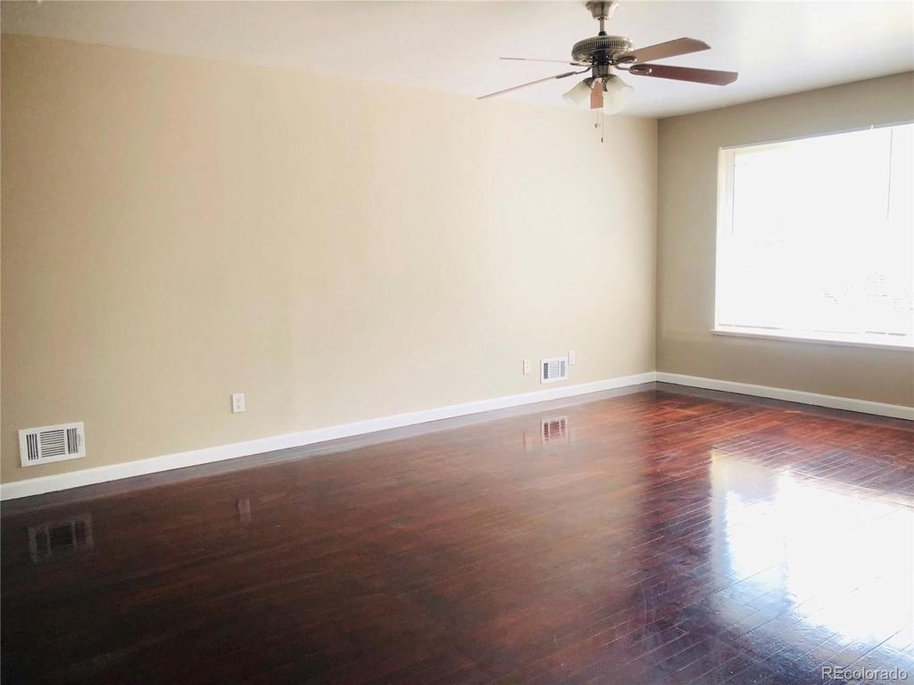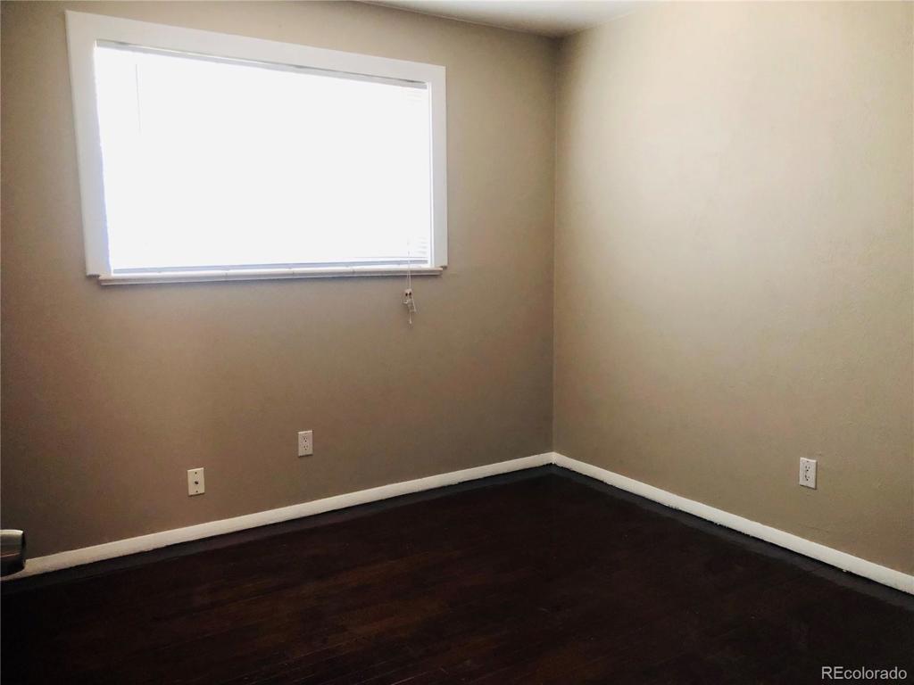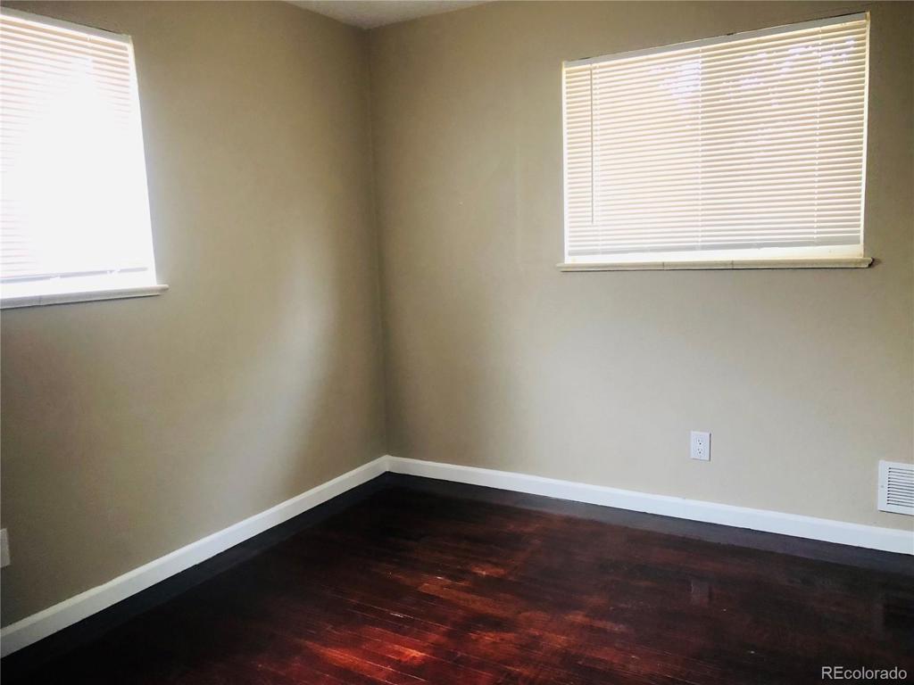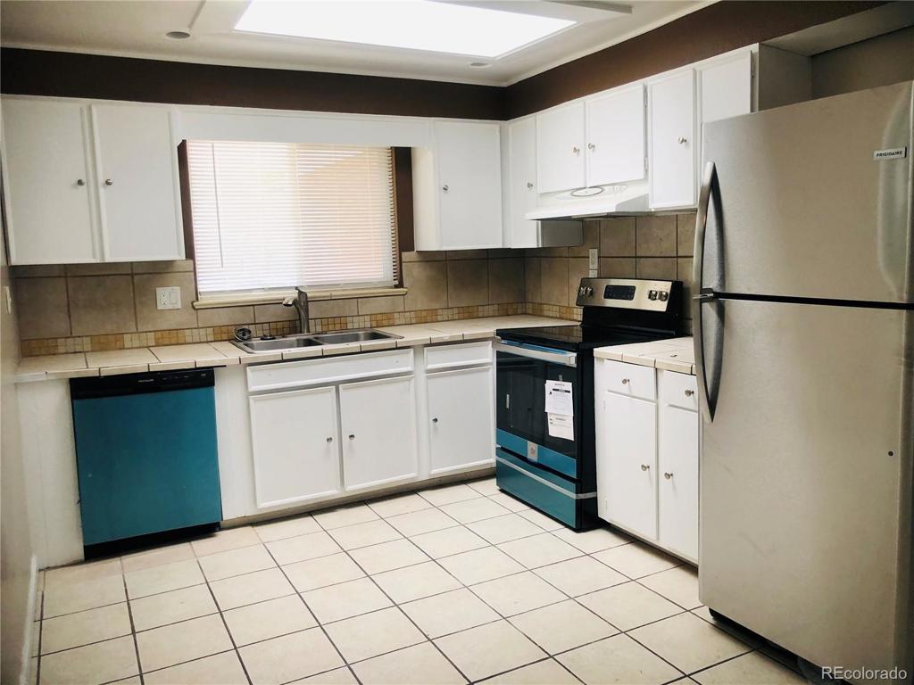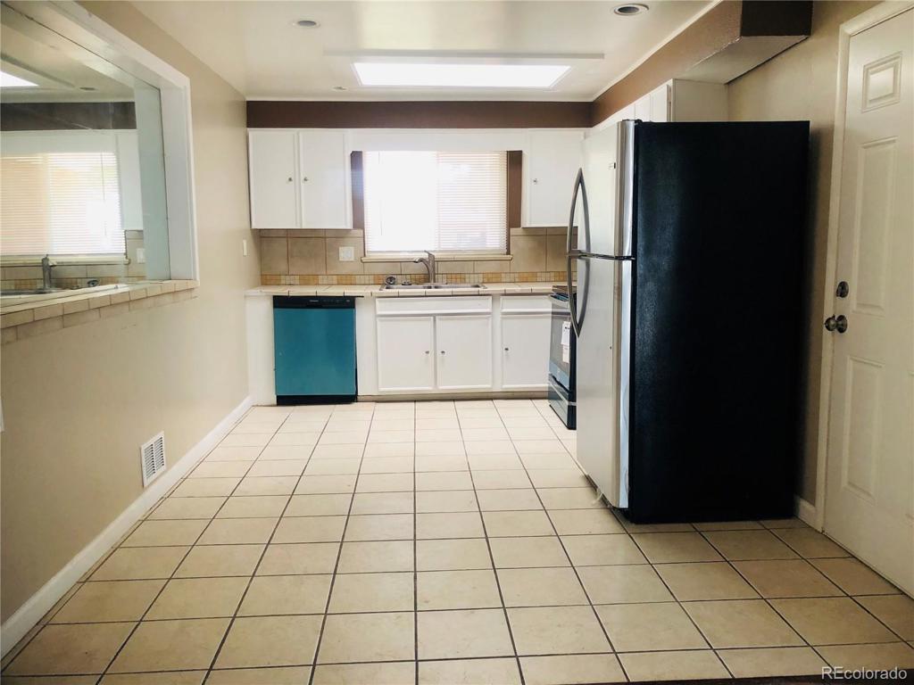13875 E 24th Avenue
Aurora, CO 80011 — Adams County — Morris Heights NeighborhoodResidential $410,000 Sold Listing# 2346062
6 beds 2 baths 2352.00 sqft Lot size: 6930.00 sqft 0.16 acres 1963 build
Updated: 03-29-2024 01:49am
Property Description
The buyer backed out prior to inspection. If your buyer is still interested, please submit highest and best offer. Beautiful home at a great price and convenient location! This spacious 3 bed 1 bath, kitchen, dining area, large living room on main level and non-conforming rooms 3 bed 1 bath large living room and laundry in the basement home with separate entrance from the back of the house. the house has an open concept kitchen with brand new Stainless steel appliances, brand new paint inside out, hardwood flooring. large shed in the back with new roof and paint. Beautiful spacious. well maintained backyard great for entertaining. newer electrical. one over size garage and 6 additional parking spaces outside or large enough to park your RV. Right across the highway from Anschutz hospital. closed to i225, i70, DIA and downtown. Don't miss out on this home!
Listing Details
- Property Type
- Residential
- Listing#
- 2346062
- Source
- REcolorado (Denver)
- Last Updated
- 03-29-2024 01:49am
- Status
- Sold
- Status Conditions
- None Known
- Off Market Date
- 02-25-2021 12:00am
Property Details
- Property Subtype
- Single Family Residence
- Sold Price
- $410,000
- Original Price
- $369,990
- Location
- Aurora, CO 80011
- SqFT
- 2352.00
- Year Built
- 1963
- Acres
- 0.16
- Bedrooms
- 6
- Bathrooms
- 2
- Levels
- One
Map
Property Level and Sizes
- SqFt Lot
- 6930.00
- Lot Size
- 0.16
- Basement
- Finished, Full
Financial Details
- Previous Year Tax
- 4634.00
- Year Tax
- 2019
- Primary HOA Fees
- 0.00
Interior Details
- Appliances
- Dishwasher, Dryer, Range, Refrigerator, Washer
- Electric
- None
- Flooring
- Tile, Wood
- Cooling
- None
- Heating
- Forced Air
Exterior Details
- Features
- Private Yard
- Water
- Public
- Sewer
- Public Sewer
Room Details
# |
Type |
Dimensions |
L x W |
Level |
Description |
|---|---|---|---|---|---|
| 1 | Bedroom | - |
- |
Main |
|
| 2 | Bedroom | - |
- |
Main |
|
| 3 | Bedroom | - |
- |
Main |
|
| 4 | Bedroom | - |
- |
Basement |
|
| 5 | Bedroom | - |
- |
Basement |
|
| 6 | Bedroom | - |
- |
Basement |
|
| 7 | Bathroom (Full) | - |
- |
Basement |
|
| 8 | Bathroom (Full) | - |
- |
Main |
Garage & Parking
| Type | # of Spaces |
L x W |
Description |
|---|---|---|---|
| Garage (Attached) | 1 |
- |
Exterior Construction
- Roof
- Composition
- Construction Materials
- Brick
- Exterior Features
- Private Yard
Land Details
- PPA
- 0.00
Schools
- Elementary School
- Sable
- Middle School
- North
- High School
- Hinkley
Walk Score®
Contact Agent
executed in 0.864 sec.




